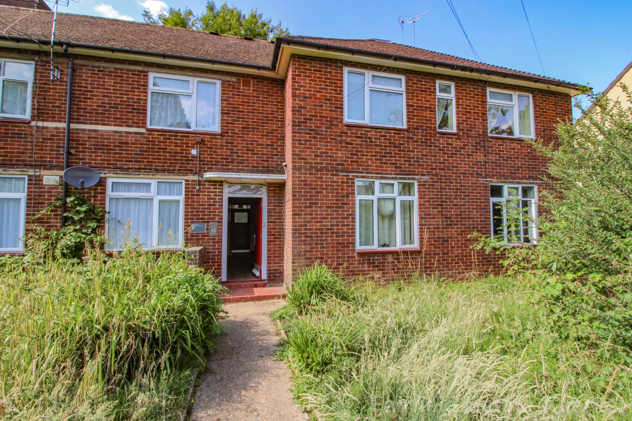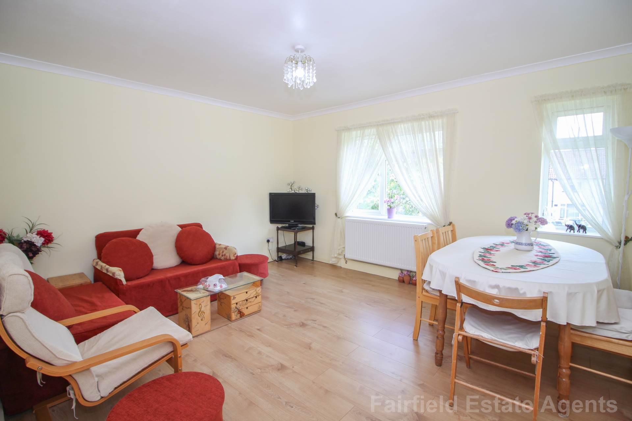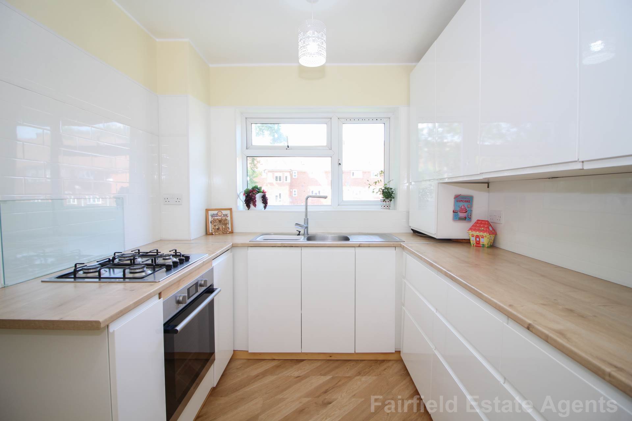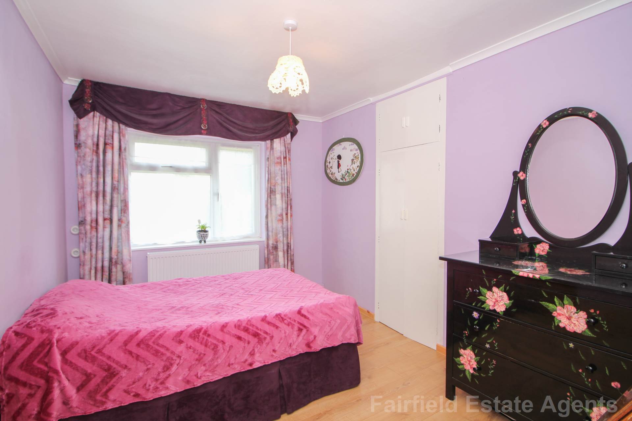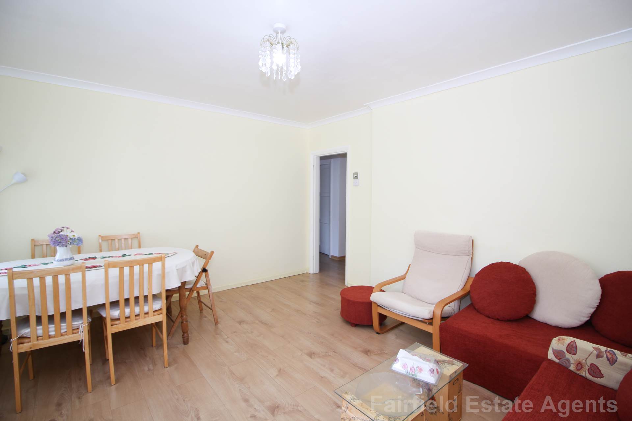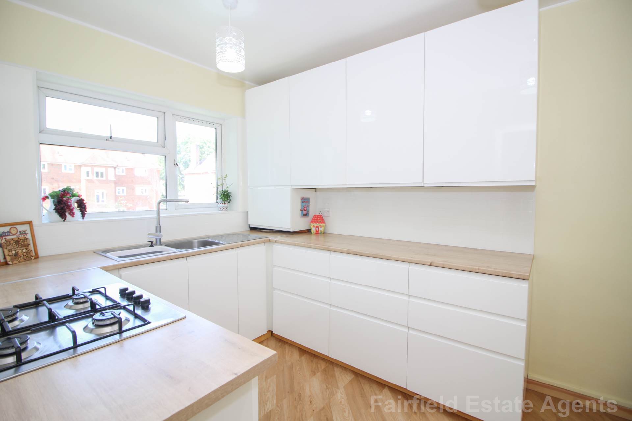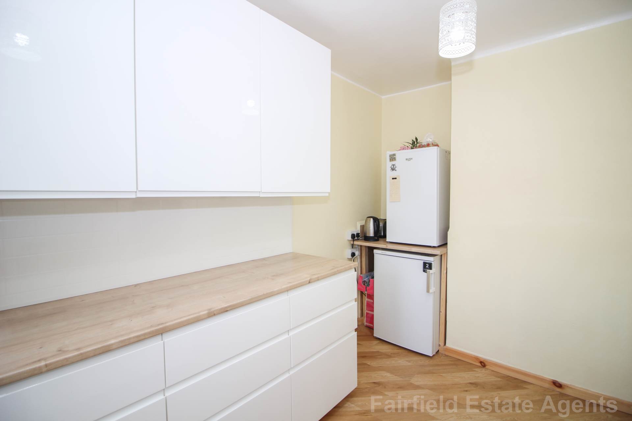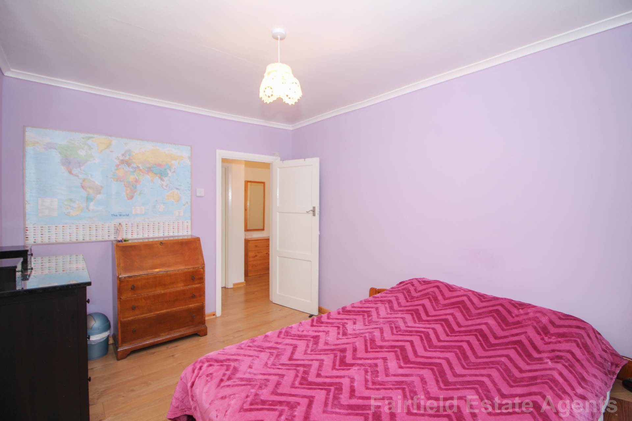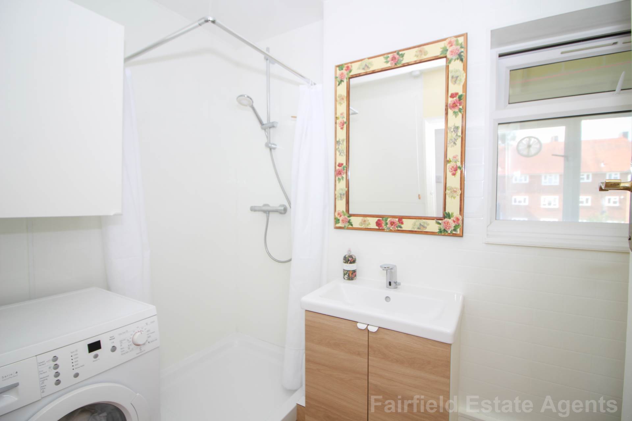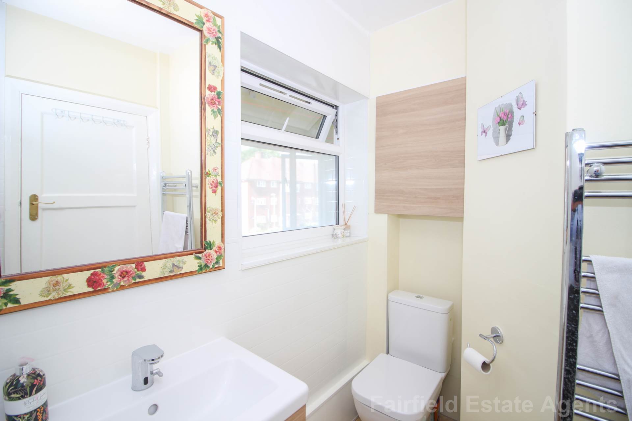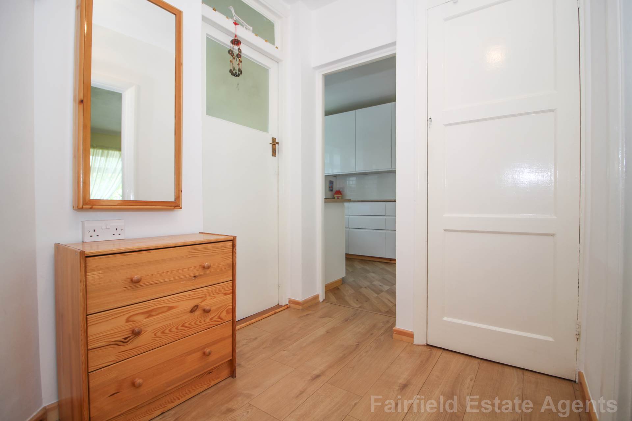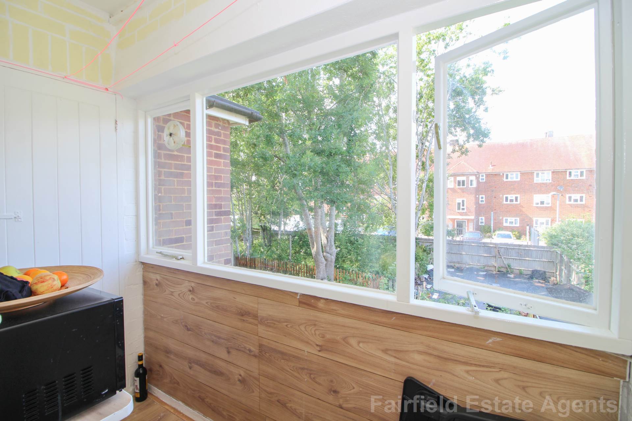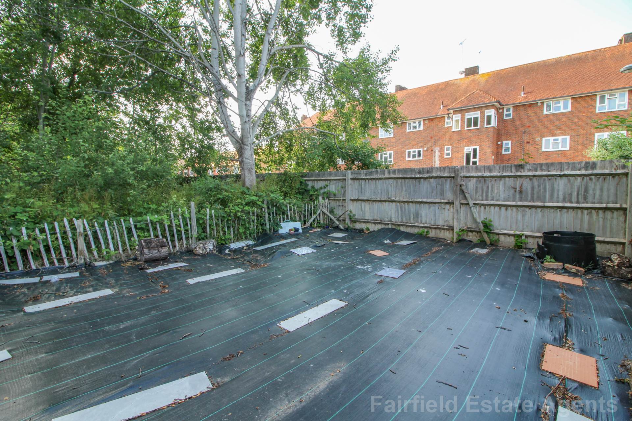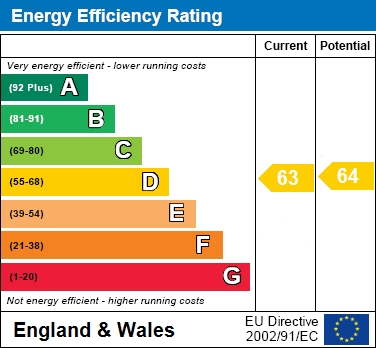1 bedroom Flat for sale in Watford
Oxhey Drive, South Oxhey
Property Ref: 6029
£250,000 POA
Description
IMMACULATELY PRESENTED ONE BEDROOM FIRST FLOOR FLAT WITH PRIVATE REAR GARDEN AND NO UPPER CHAIN!!
Here at Fairfields, we are delighted to present this lovely property to the market which is Ideal for first time buyers or investors. Property also consists of a Large lounge/dining area, Modern Kitchen, Modern Bathroom, Enclosed balcony and a very healthy lease!
Further benefits include Gas Central Heating, Double glazing, a short walk to all local amenities including Local Shops, Schools, Carpenders Park train station, Parks/Nature walks/Green space/Woodland, a short drive to Northwood and Moor Park Metropolitan line train stations and convenient access to major road links including M1/A41/M25.
Lease details as advised by vendor:
Length of lease - 177 Years remaining
Service Charge - £901.01 per annum
Ground Rent - £10.00 per annum
GROUND FLOOR
COMMUNAL ENTRANCE
With entry phone. Door leading to:
COMMUNAL HALL
With door to garden access. Stairs to first floor.
FRONT DOOR
Leading into:
ENTRANCE HALL
Radiator. Ceiling light. Electric meter in cupboard. Doors to all rooms. Power point.
LARGE LOUNGE - 142" (4.32m) x 123" (3.73m)
Radiator. Ceiling light. Coved ceiling. Power points. Telephone point. 2 x double glazed windows to front aspect.
KITCHEN - 129" (3.89m) x 81" (2.46m)
Range of top and base cupboards. Work tops with stainless steel single bowl and single drainer sink unit. Cooker space. Washing machine. Space for Fridge/Freezer. Part tiled walls. Power points. Ceiling light. Double glazed window to rear aspect.
BEDROOM - 128" (3.86m) x 95" (2.87m)
Radiator. In built wardrobe. Coved ceiling. Ceiling light. Power points. Double glazed window to front aspect.
BATHROOM
Panelled bath with mixer taps and hand shower attachment. Shower curtain over bath. Pedestal wash basin. W.C. Heated towel rail. Part tiled walls. Ceiling light. Single glazed window to rear aspect.
BALCONY
With large storage cupboard.
HEATING
Gas central heating to radiators via combination boiler located in Kitchen.
OUTSIDE
REAR GARDEN
Fenced on all sides. Laid to lawn.
LEASE DETAILS
As advised by vendor:
Service charge - Approx £647.25 per annum, including Buildings Insurance
Ground rent - £10.00 per annum
Lease Length - 90 Years remaining - 125 years from 26/01/1987
what3words /// chief.regime.shade
Notice
We have prepared these particulars as a general guide of the property and they are not intended to constitute part of an offer or contract. We have not carried out a detailed survey of the property and we have not tested any apparatus, fixtures, fittings, or services. All measurements and floorplans are approximate, and photographs are for guidance only, and these should not be relied upon for the purchase of carpets or any other fixtures or fittings.
Lease details, service charges and ground rent (where applicable) have been provided by the client and should be checked and confimed by your solicitor prior to exchange of contracts.
Council Tax
Three Rivers District Council, Band B
Utilities
Electric: Mains Supply
Gas: Mains Supply
Water: Mains Supply
Sewerage: None
Broadband: Cable
Telephone: None
Other Items
Heating: Gas Central Heating
Garden/Outside Space: Yes
Parking: No
Garage: No
Key Features
- RECENTLY EXTENDED LEASE - 177 YEARS REMAINING
- ONE BEDROOM 1ST FLOOR FLAT
- PRIVATE REAR GARDEN
- IMMACULATE CONDITION THROUGHOUT
- MODERN FITTED KITCHEN
- MODERN BATHROOM
- ENCLOSED BALCONY
- DOUBLE GLAZING
- GAS CENTRAL HEATING
- WITHIN WALKING DISTANCE TO LOCAL AMENITIES INCLUDING TRAIN STATION
Disclaimer
This is a property advertisement provided and maintained by the advertising Agent and does not constitute property particulars. We require advertisers in good faith to act with best practice and provide our users with accurate information. WonderProperty can only publish property advertisements and property data in good faith and have not verified any claims or statements or inspected any of the properties, locations or opportunities promoted. WonderProperty does not own or control and is not responsible for the properties, opportunities, website content, products or services provided or promoted by third parties and makes no warranties or representations as to the accuracy, completeness, legality, performance or suitability of any of the foregoing. WonderProperty therefore accept no liability arising from any reliance made by any reader or person to whom this information is made available to. You must perform your own research and seek independent professional advice before making any decision to purchase or invest in property.
