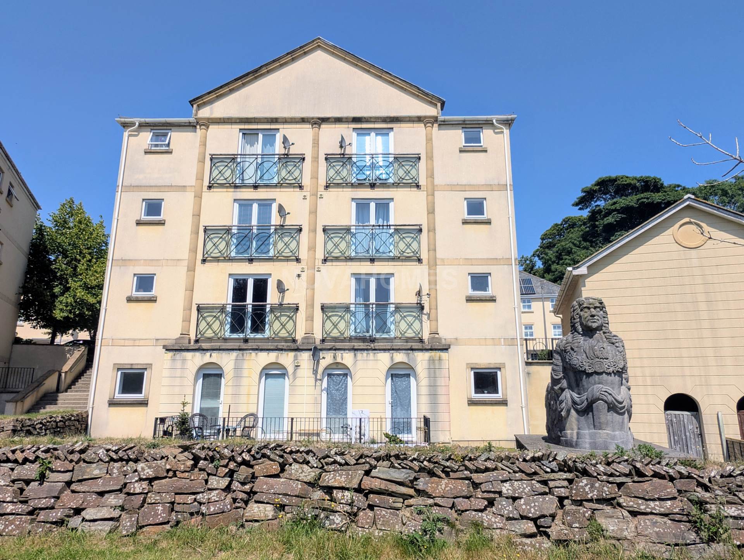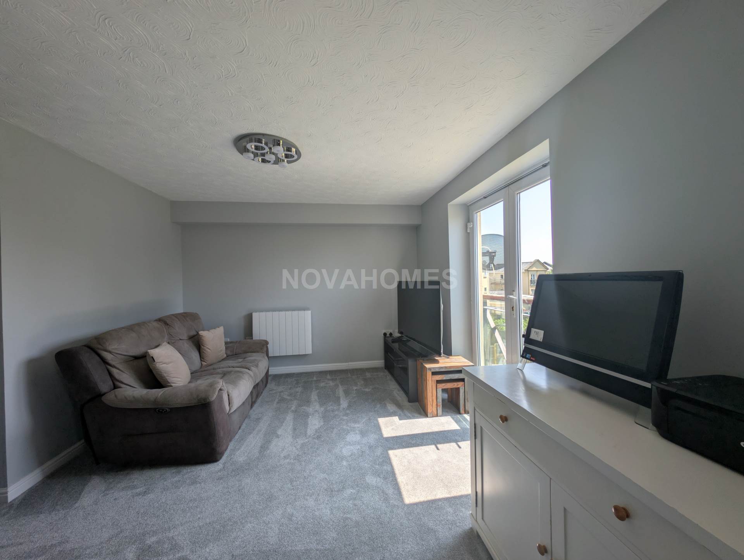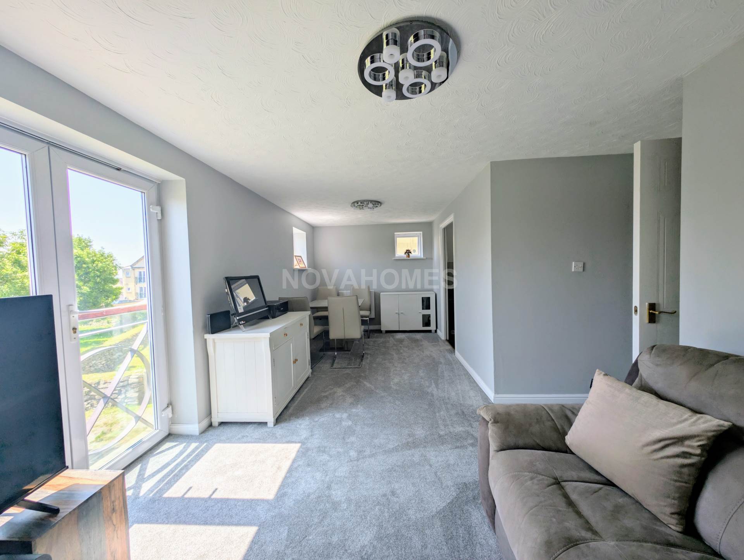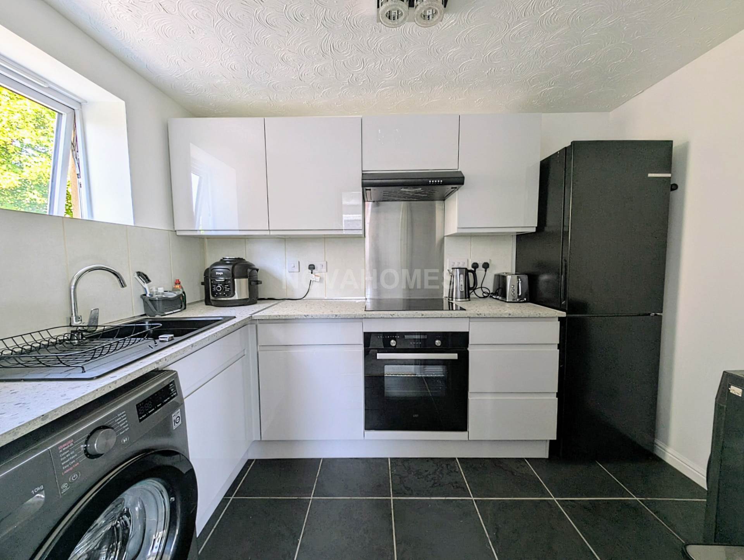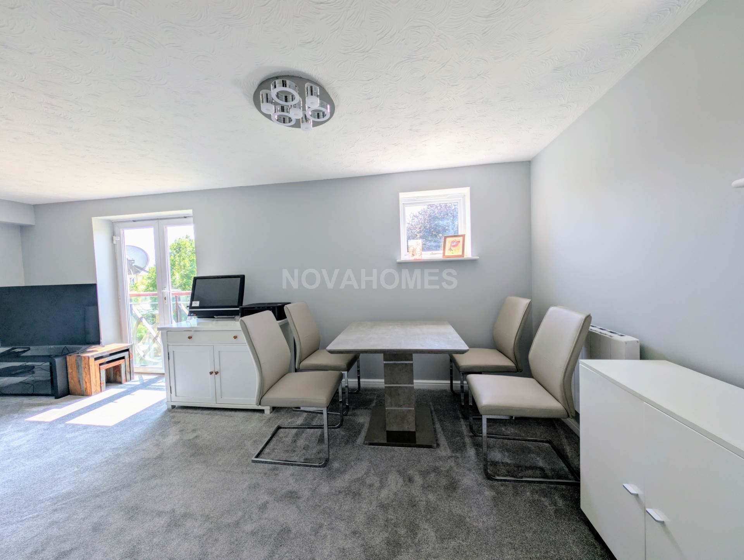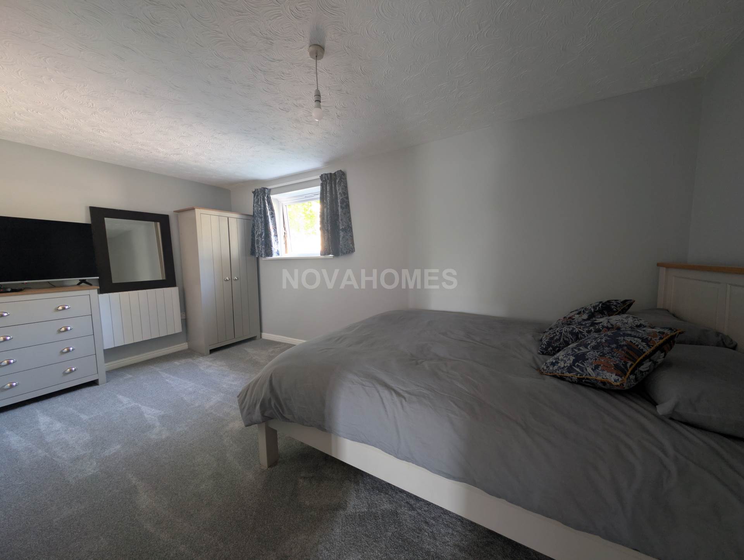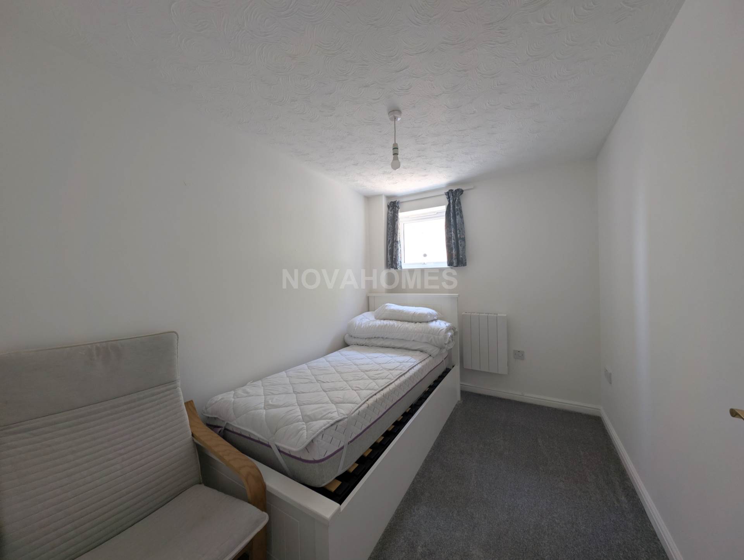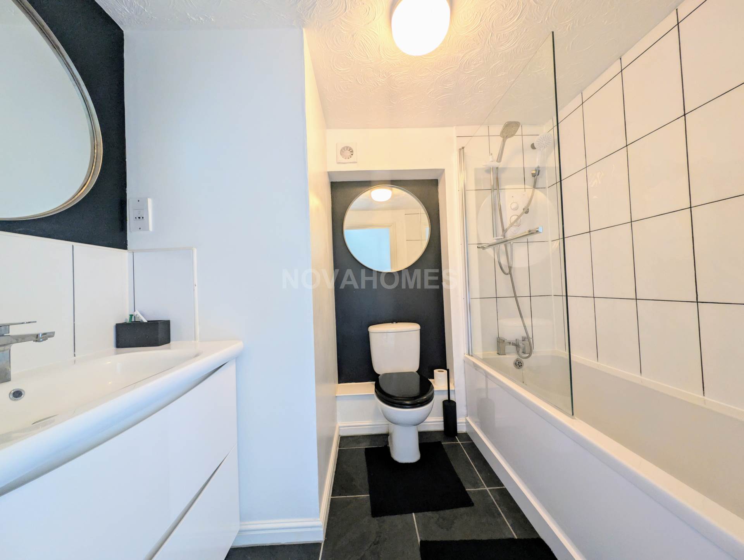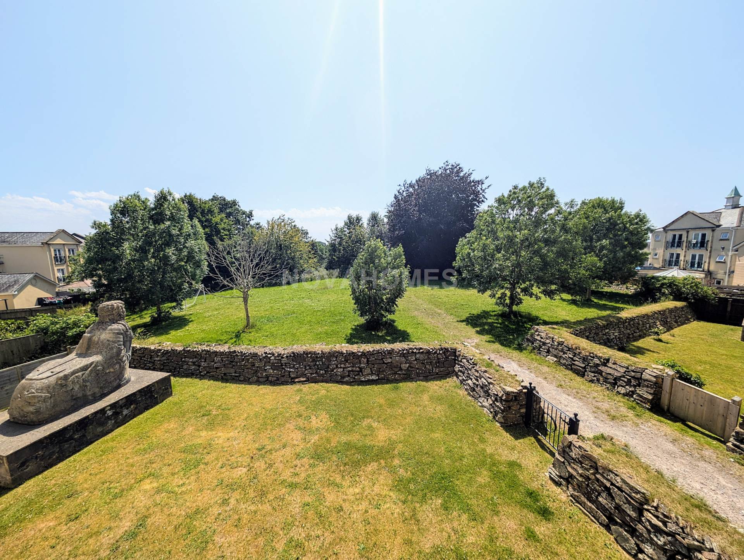2 bedroom Flat for sale in Plymouth
Aberdeen Avenue, Plymouth, PL5 3UW
Property Ref: 4721
£150,000
Description
Located in the highly sought-after Manadon Park development, this well-presented ground floor flat offers a superb opportunity for first-time buyers, professionals, downsizers, or investors. Set in an attractive modern building with classic design elements, the home enjoys an enviable position within walking distance of Crownhill village amenities and easy access to major transport routes and Derriford hospital..
Internally, the accommodation comprises two double bedrooms, a generous open-plan lounge/diner with French doors opening onto a `Juliet` balcony overlooking the communal gardens, and a newly fitted kitchen complete with integrated electric oven and ceramic hob. The bathroom is fitted with a neutral white suite and the entire flat benefits from uPVC double glazing and electric heating.
The master bedroom is notably spacious and the second bedroom is ideal as a guest room or office. Outside, residents benefit from an allocated parking space, and the property sits close to attractive communal areas and green spaces.
This attractive flat represents excellent value in a prime location. Viewings are highly recommended.
Entrance Hall
Accessed via a private front door, the entrance hall provides a welcoming introduction to the home with practical space for coats and shoes. A ceiling-mounted light point illuminates the hallway, which leads to all principal rooms and features an electric radiator.
Bedroom One
(2.35m x 4.67m / 7`9" x 15`4")
A spacious and bright double bedroom positioned at the front of the flat. It offers a uPVC double-glazed window allowing in ample natural light, an electric radiator, and ceiling light. There`s ample space for wardrobes and additional bedroom furniture.
Bedroom Two
(2.04m x 2.86m / 6`8" x 9`5")
A versatile second bedroom ideal for guests, a home office, or a nursery. It features a side-facing uPVC window, electric radiator, and a ceiling light point.
Bathroom
A well-proportioned bathroom comprising a modern white suite including a panelled bath with shower attachment, WC, and wash hand basin with tiled splashback. The room is neutrally decorated and benefits from an extractor fan and ceiling light.
Lounge/Dining Room
(2.35m x 5.96m / 7`8" x 19`6")
This generous open-plan living space is ideal for both relaxing and entertaining. Dual aspect uPVC windows and French doors open out to the front, bringing in plenty of natural light and providing access to a small terrace area. There`s an electric radiator, ceiling light, and space for both lounge furniture and a dining table.
Kitchen
(1.72m x 2.86m / 5`8" x 9`5")
Neatly positioned just off the lounge, the fitted kitchen features a range of wall and base units with coordinated work surfaces. Integrated appliances include a built-in electric oven and ceramic hob with extractor hood above. A uPVC window provides natural light and ventilation, while the layout offers both storage and functionality.
Exterior
The flat is situated on the ground floor of a modern, attractive building with Georgian-inspired architectural features. French doors from the lounge open onto a `Juliet` balcony overlooking a communal green and nearby statue feature.
Parking
The property also benefits from an allocated parking space, ensuring practicality for residents and guests.
Lease - 976 Years
Ground Rent - £164 Per Annum
Service Charge - £1,843.90 Per Annum
what3words /// hook.hammer.worm
Notice
Please note we have not tested any apparatus, fixtures, fittings, or services. Interested parties must undertake their own investigation into the working order of these items. All measurements are approximate and photographs provided for guidance only.
Council Tax
Plymouth City Council, Band B
Lease Length
976 Years
Utilities
Electric: Unknown
Gas: Unknown
Water: Unknown
Sewerage: Unknown
Broadband: Unknown
Telephone: Unknown
Other Items
Heating: Electric Storage Heaters
Garden/Outside Space: No
Parking: Yes
Garage: No
Key Features
- Ground floor flat with private entrance and allocated parking
- Spacious open-plan lounge/diner
- Newly fitted kitchen with built-in electric oven and ceramic hob
- Two double bedrooms including large master
- uPVC double glazing and electric heating throughout
- Popular Manadon Park location close to Crownhill amenities
- Ideal First Time or Buy to Let investment.
- Viewing highly recommended.
Disclaimer
This is a property advertisement provided and maintained by the advertising Agent and does not constitute property particulars. We require advertisers in good faith to act with best practice and provide our users with accurate information. WonderProperty can only publish property advertisements and property data in good faith and have not verified any claims or statements or inspected any of the properties, locations or opportunities promoted. WonderProperty does not own or control and is not responsible for the properties, opportunities, website content, products or services provided or promoted by third parties and makes no warranties or representations as to the accuracy, completeness, legality, performance or suitability of any of the foregoing. WonderProperty therefore accept no liability arising from any reliance made by any reader or person to whom this information is made available to. You must perform your own research and seek independent professional advice before making any decision to purchase or invest in property.
