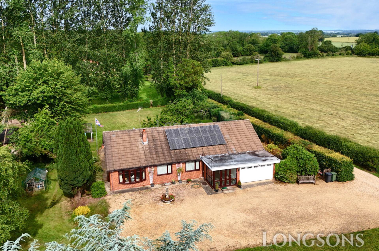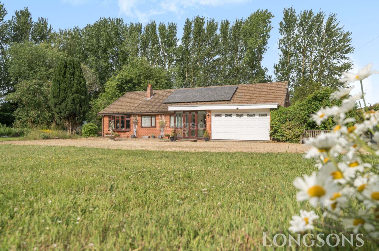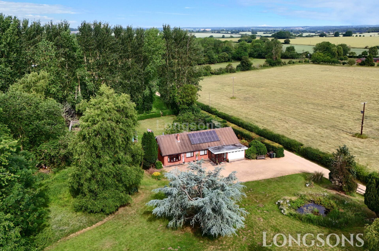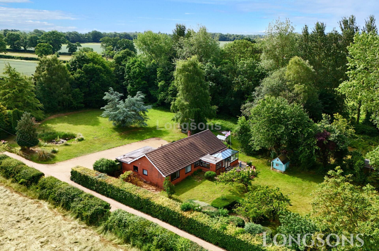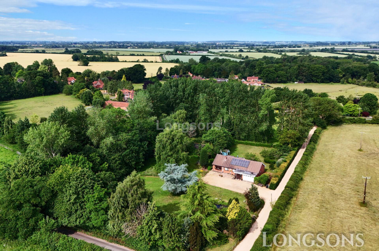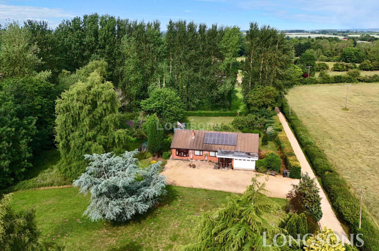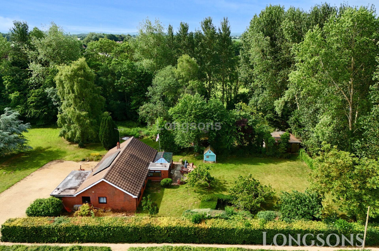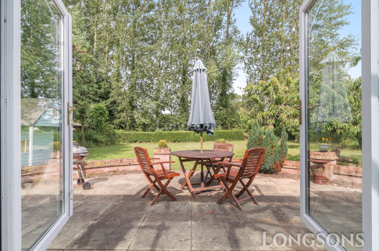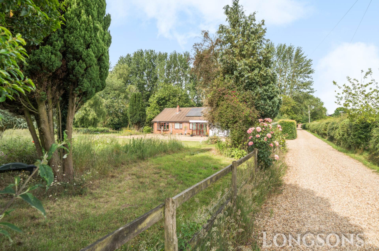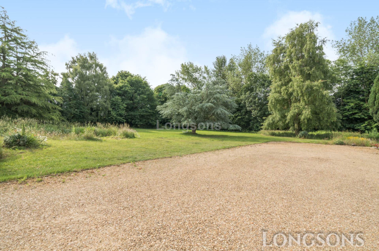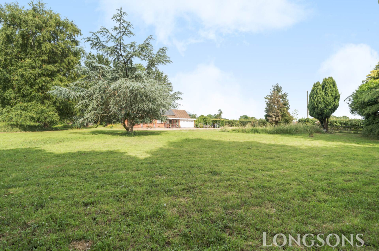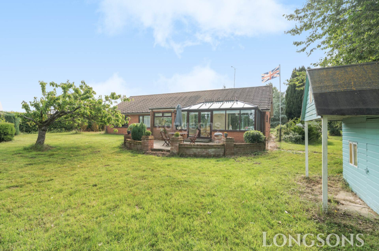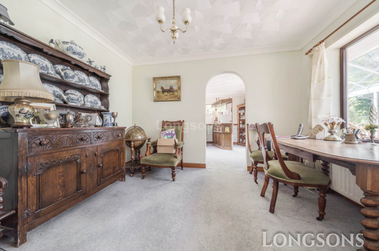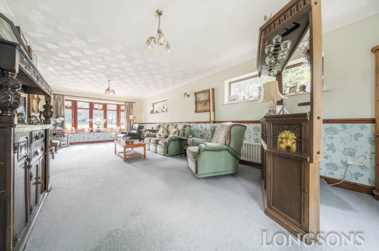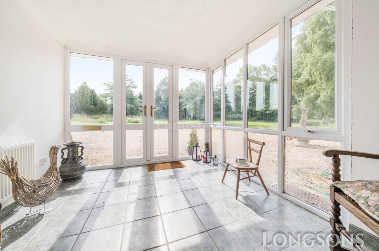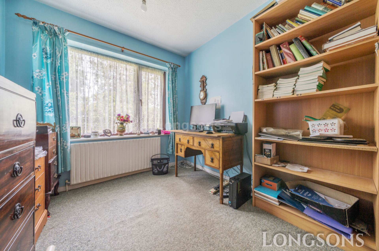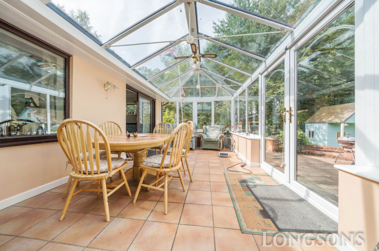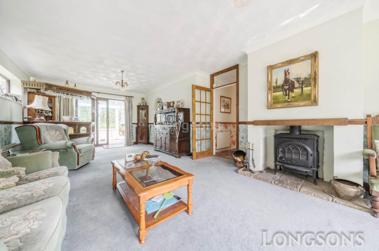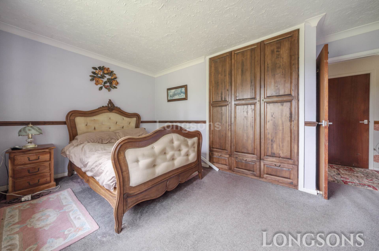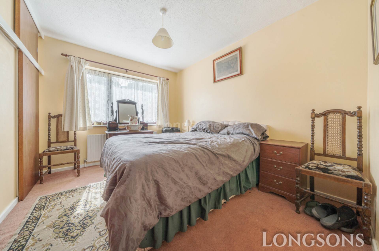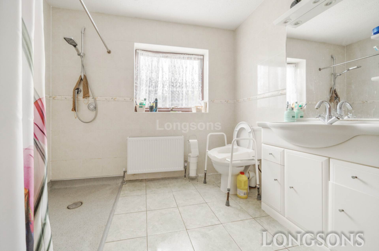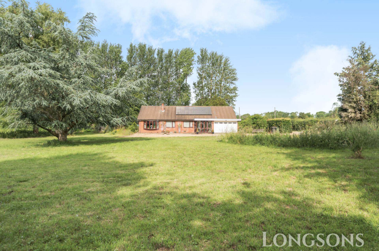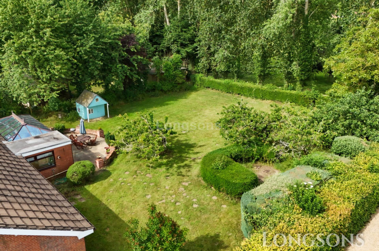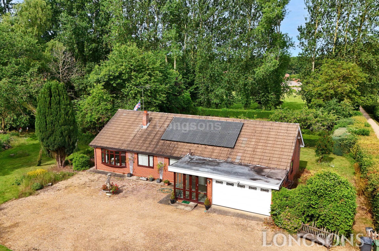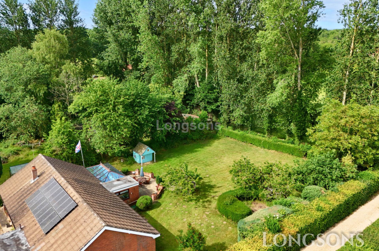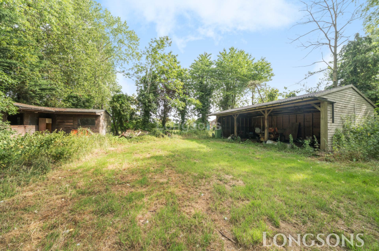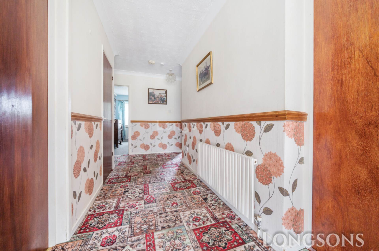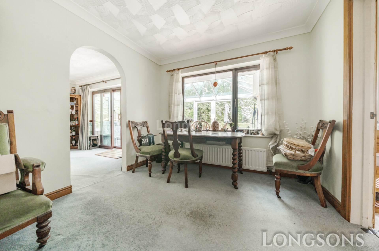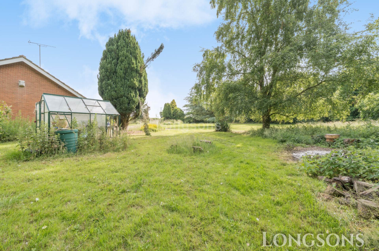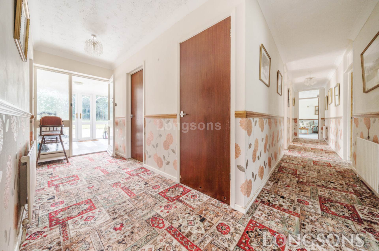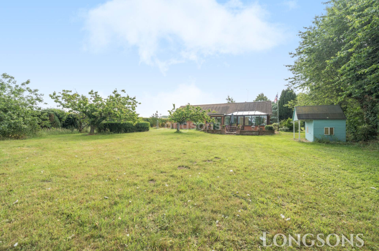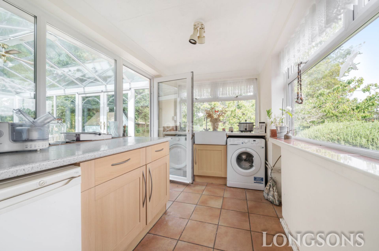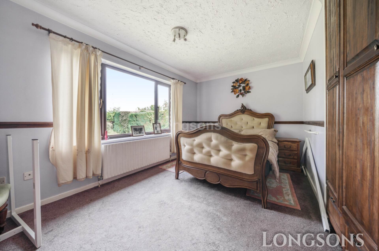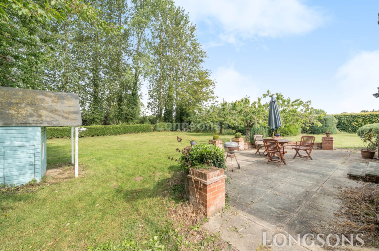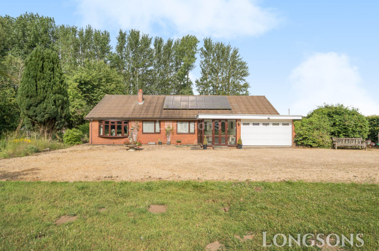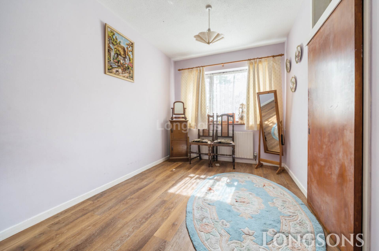4 bedroom Detached Bungalow for sale in Kings Lynn
Station Road, Little Dunham, Norfolk
Property Ref: 4012
£575,000 Offers in Excess of
Description
Situated in large grounds on the outskirts of the popular Norfolk village of Little Dunham, Longsons are delighted to bring to the market this spacious detached four bedroom bungalow. This fantastic property would benefit from some modernisation and offers huge potential with a double garage, solar panels providing low cost energy and a modest annual income. Two reception rooms, utility room, conservatory, shower/wet room, parking for numerous vehicles, large gardens to front and rear, wooden outbuildings, oil fired central heating and UPVC double glazing.
Available CHAIN FREE!
Viewing highly recommended to appreciate all on offer.
Briefly, the property offers entrance porch, hallway, lounge, dining room, conservatory, kitchen, utility room, four bedrooms, shower/wet room, cloak room with WC, double garage, large gardens to front and rear, parking for numerous vehicles, oil fired central heating and UPVC double glazing.
LITTLE DUNHAM
Little Dunham, located in Mid-Norfolk`s Breckland District, is a quiet rural village. It offers a church, village hall, and nearby amenities in Necton, Litcham, and Sporle, including the first ever King Charles III public house in Sporle. Great Dunham has a popular primary school, Litcham is two miles to the north with good local facilities including a very sought-after secondary school. Sits midway between the market towns of Swaffham, Dereham and Fakenham, offering excellent local amenities, supermarkets, independent shops, pubs, restaurants and cafes, plus heath care facilities. Dereham approx. 9.3 miles, Fakenham approx. 12.2 miles, Swaffham approx. 5.8 miles.
Entrance Porch
UPVC double glazed entrance porch, French doors opening to front, tiles to floor, radiator.
Hallway
Two built-in storage cupboards, loft access, three radiators.
Lounge - 276" (8.38m) x 136" (4.11m)
UPVC double glazed bow window to front, sliding patio doors opening to conservatory, arched opening through to dining room, feature fireplace with inset log burning stove, two radiators.
Dining Room - 117" (3.53m) x 95" (2.87m)
UPVC double glazed window to rear, radiator.
Conservatory - 189" (5.72m) x 108" (3.25m)
Modern UPVC double glazed conservatory with glass pitched roof, French doors opening to rear garden, electric power and lights.
Kitchen - 129" (3.89m) x 115" (3.48m)
Fitted kitchen units to walls and floor, worksurface over, stainless steel one and a half bowl sink unit with mixer tap and drainer, integrated double electric oven, integrated ceramic hob with extractor hood over, space and plumbing for dishwasher, space for fridge/freezer, UPVC double glazed window to rear, radiator.
Utility Room - 1010" (3.3m) x 61" (1.85m)
Ceramic Butler style sink unit with mixer tap, fitted kitchen units to floor with worksurface over, space and plumbing for washing machine, space for tumble dryer, space for under counter freezer, UPVC double glazed window to rear and side, tiles to floor.
Bedroom One - 145" (4.39m) x 115" (3.48m)
Built-in wardrobes, UPVC double glazed window to rear.
Bedroom Two - 118" (3.56m) x 92" (2.79m)
Built-in wardrobes, UPVC double glazed window to front, radiator.
Bedroom Three - 118" (3.56m) x 710" (2.39m)
Built-in wardrobe, UPVC double glazed window to front, radiator.
Bedroom Four - 116" (3.51m) x 85" (2.57m)
UPVC double glazed window to rear, radiator.
Shower/Wet Room
Walk-in shower with shower curtain, wash basin set within fitted cabinet, WC, built-in storage cupboard, fully tiled walls, obscure glass UPVC double glazed window to side, radiator.
Cloakroom
Wash basin set within fitted cabinet, WC, tiled splashback, obscure glass window to front.
Double Garage - 186" (5.64m) x 153" (4.65m)
Remote control motorised main up and over door to front, obscure glass UPVC double glazed window to side, personnel door to hallway, electric power and lights.
Outside Front
Large front garden laid to lawn, driveway laid to shingle providing off-road parking for numerous vehicles, established trees to borders, external lights, outside tap.
Rear and Side Gardens
Large gardens to rear and sides laid to lawn, paved patio seating area, three bay wooden garden cart shed with corrugated roof, wooden stable/workshop, established trees and shrubs throughout, greenhouse, hedge to perimeter.
Agent`s Notes
EPC rating D65 (Full copy available on request)
Council tax band D (Own enquiries should be made via Breckland District Council)
what3words /// flexibly.incensed.piglets
Notice
Please note we have not tested any apparatus, fixtures, fittings, or services. Interested parties must undertake their own investigation into the working order of these items. All measurements are approximate and photographs provided for guidance only.
Utilities
Electric: Mains Supply
Gas: None
Water: Mains Supply
Sewerage: Private Supply
Broadband: Cable
Telephone: Landline
Other Items
Heating: Oil Central Heating
Garden/Outside Space: Yes
Parking: Yes
Garage: Yes
Key Features
- Four Bedroom Detached Bungalow
- Offers Huge Potential
- Two Reception Rooms
- Energy Efficiency Rating D65
- Shower/Wet Room and Cloakroom
- Double Garage and Large Gardens
- Parking for Numerous Vehicles
- Wooden Outbuildings
- Oil Fired Central Heating and UPVC Double Glazing
- Offered CHAIN FREE!
Disclaimer
This is a property advertisement provided and maintained by the advertising Agent and does not constitute property particulars. We require advertisers in good faith to act with best practice and provide our users with accurate information. WonderProperty can only publish property advertisements and property data in good faith and have not verified any claims or statements or inspected any of the properties, locations or opportunities promoted. WonderProperty does not own or control and is not responsible for the properties, opportunities, website content, products or services provided or promoted by third parties and makes no warranties or representations as to the accuracy, completeness, legality, performance or suitability of any of the foregoing. WonderProperty therefore accept no liability arising from any reliance made by any reader or person to whom this information is made available to. You must perform your own research and seek independent professional advice before making any decision to purchase or invest in property.
