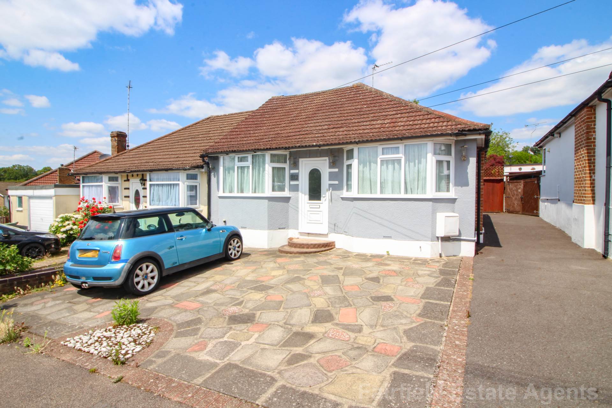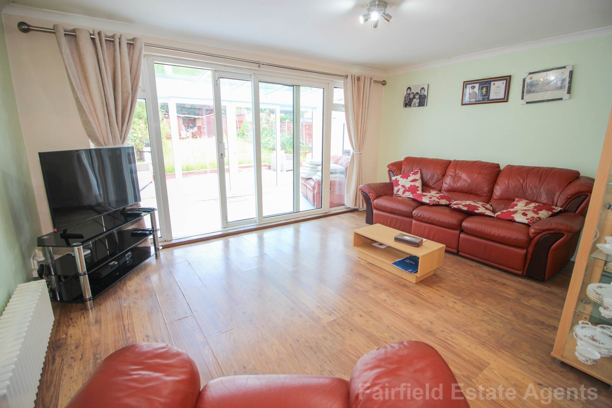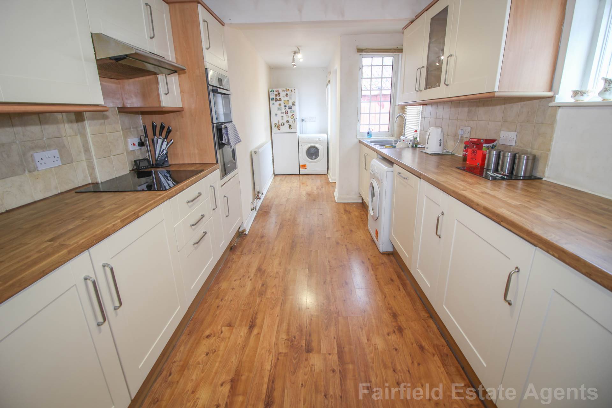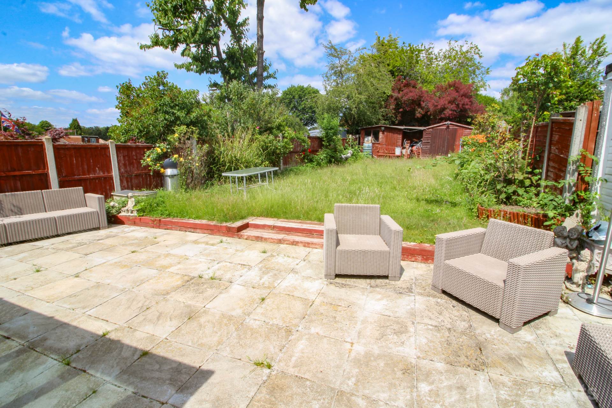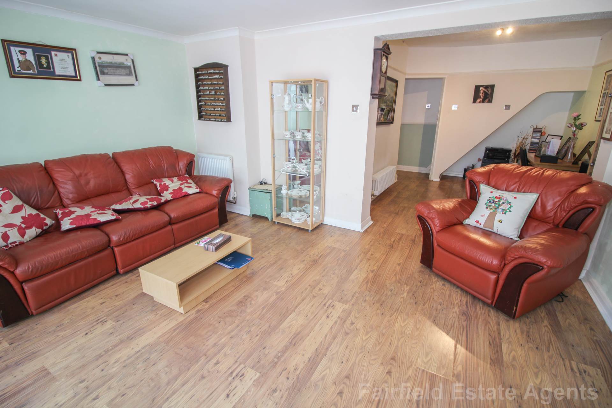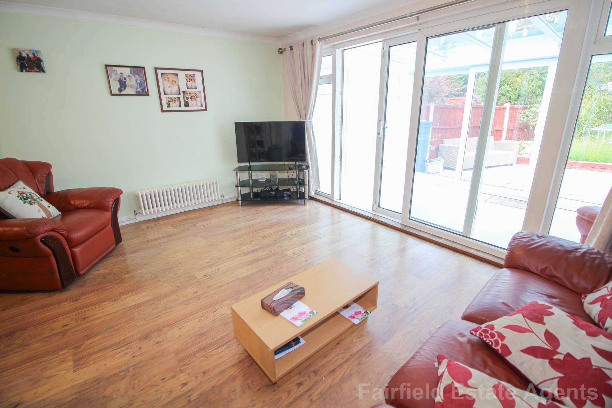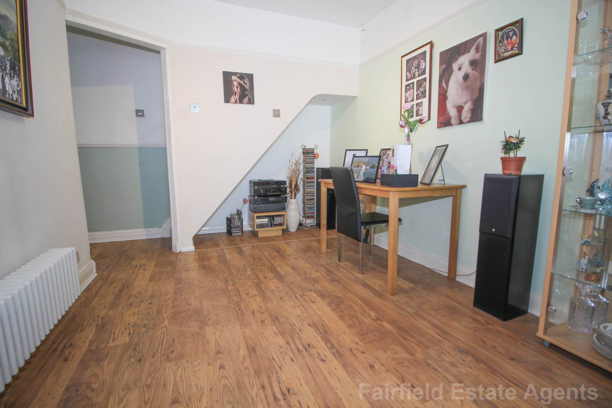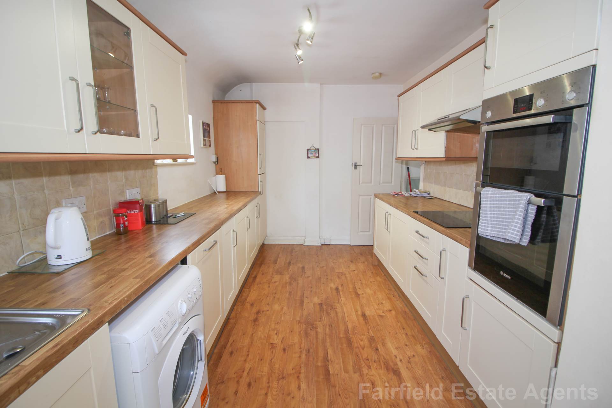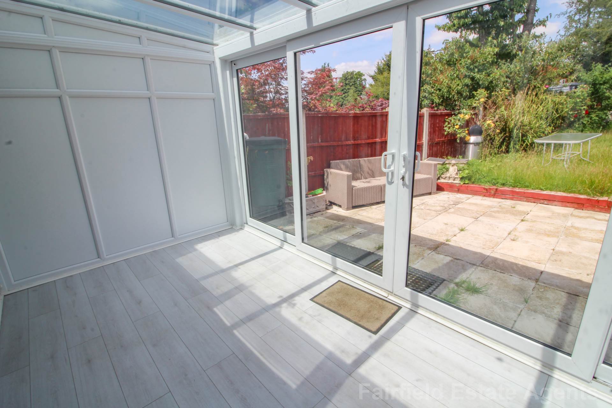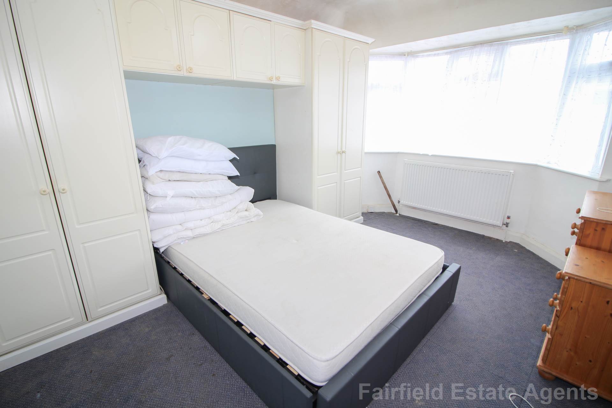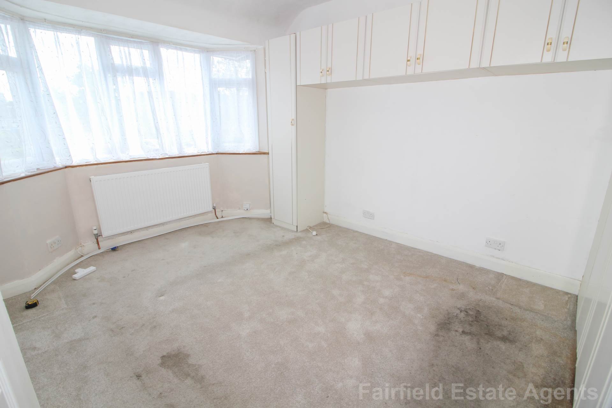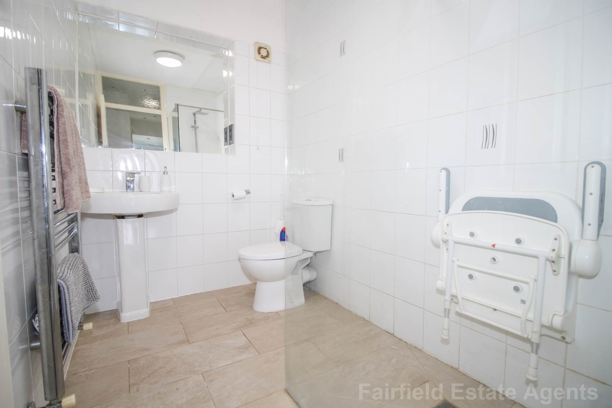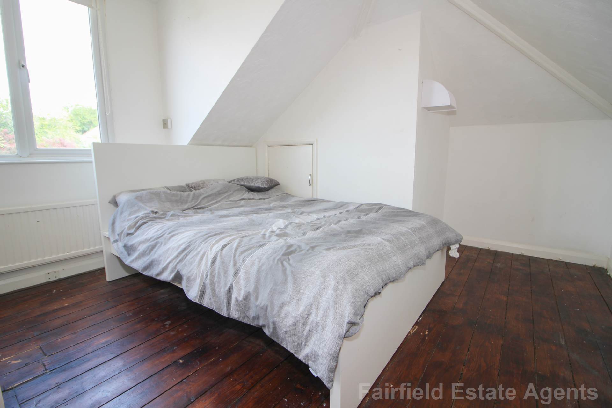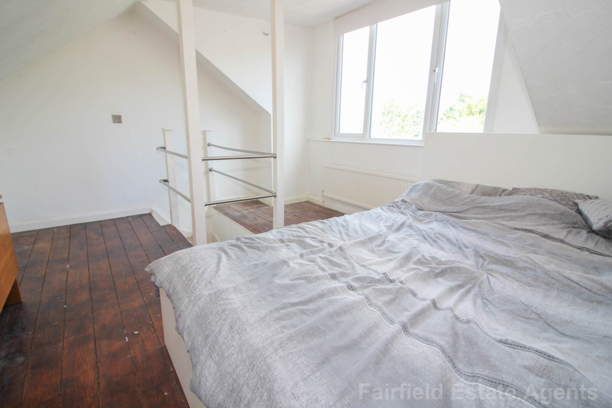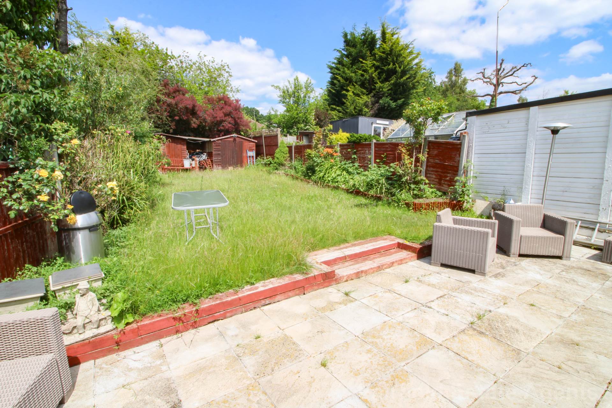3 bedroom Semi Detached Bungalow for sale in Watford
Penrose Avenue, Carpenders Park
Property Ref: 6039
£550,000 Guide Price
Description
SPACIOUS 3 BEDROOM EXTENDED BUNGALOW WITH LARGE DRIVEWAY & GENEROUS REAR GARDEN NO UPPER CHAIN!
Nestled on a sought-after residential road in Carpenders Park, this well presented 3-bedroom semi-detached brick bungalow offers fantastic potential and flexible living space throughout. Benefiting from a rear extension and offered with no onward chain, this charming home is ideal for families, downsizers, or investors alike.
Step through the entrance hall and discover a thoughtfully arranged layout featuring two bright double bedrooms at the front, a modern shower room, and a spacious extended open-plan lounge and dining area that flows into the conservatory perfect for relaxing or entertaining. The functional fitted kitchen is well-laid out, whilst a converted loft space with rear dorma adds an additional bedroom and storage within the eaves.
The true highlight lies in the expansive private rear garden a great space offering peace, privacy, and exciting potential for further future extension (STPP). The paved driveway with shared access to the front provides ample off-street parking for multiple vehicles. Further features include, double glazing and gas central heating throughout. Superbly located just a short stroll from Carpenders Park Overground Station, St Meryl Primary School, and local amenities.
what3words /// maker.fake.giving
Notice
We have prepared these particulars as a general guide of the property and they are not intended to constitute part of an offer or contract. We have not carried out a detailed survey of the property and we have not tested any apparatus, fixtures, fittings, or services. All measurements and floorplans are approximate, and photographs are for guidance only, and these should not be relied upon for the purchase of carpets or any other fixtures or fittings.
Lease details, service charges and ground rent (where applicable) have been provided by the client and should be checked and confimed by your solicitor prior to exchange of contracts.
Council Tax
Three Rivers District Council, Band D
Utilities
Electric: Mains Supply
Gas: Mains Supply
Water: Mains Supply
Sewerage: Mains Supply
Broadband: Unknown
Telephone: Unknown
Other Items
Heating: Gas Central Heating
Garden/Outside Space: Yes
Parking: Yes
Garage: No
Key Features
- 3 BEDROOMS
- SHOWER ROOM
- MODERN FITTED GALLEY STYLE KITCHEN
- OPEN PLAN LIVING/DINING
- CONSERVATORY
- GAS CENTRAL HEATING
- DOUBLE GLAZING
- DRIVEWAY
- LARGE REAR GARDEN
- NO UPPER CHAIN
Disclaimer
This is a property advertisement provided and maintained by the advertising Agent and does not constitute property particulars. We require advertisers in good faith to act with best practice and provide our users with accurate information. WonderProperty can only publish property advertisements and property data in good faith and have not verified any claims or statements or inspected any of the properties, locations or opportunities promoted. WonderProperty does not own or control and is not responsible for the properties, opportunities, website content, products or services provided or promoted by third parties and makes no warranties or representations as to the accuracy, completeness, legality, performance or suitability of any of the foregoing. WonderProperty therefore accept no liability arising from any reliance made by any reader or person to whom this information is made available to. You must perform your own research and seek independent professional advice before making any decision to purchase or invest in property.
