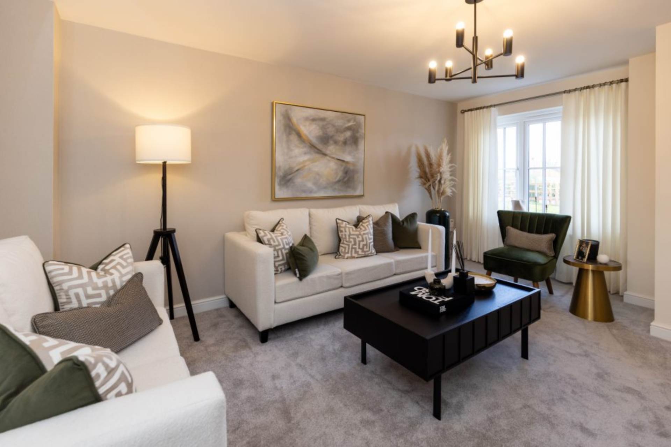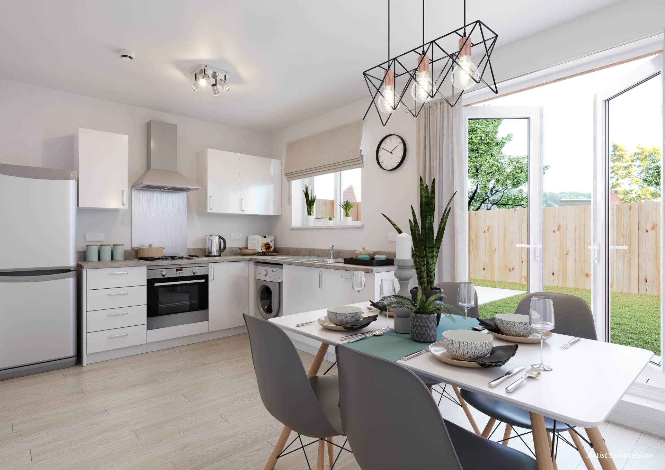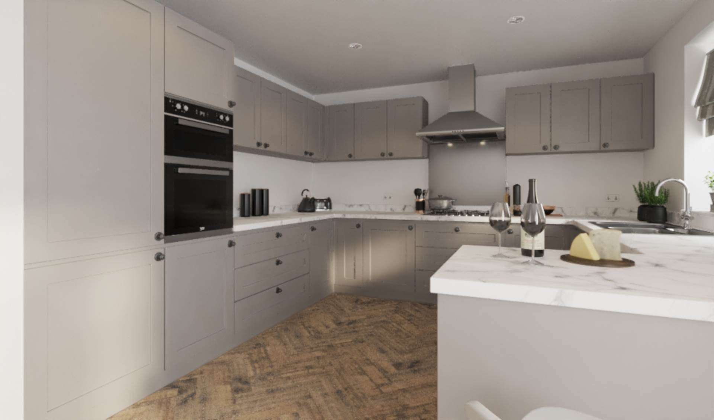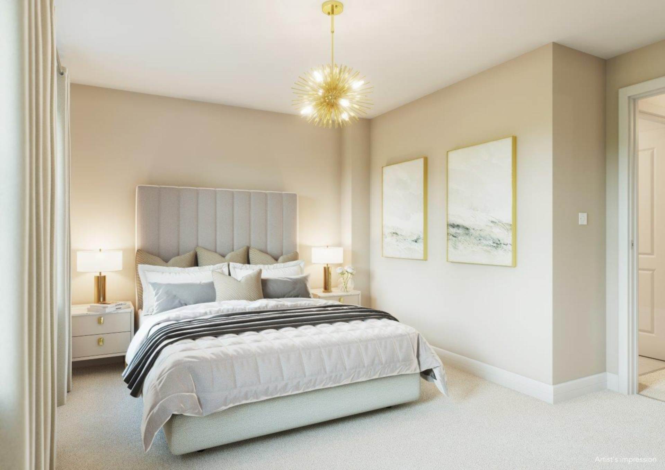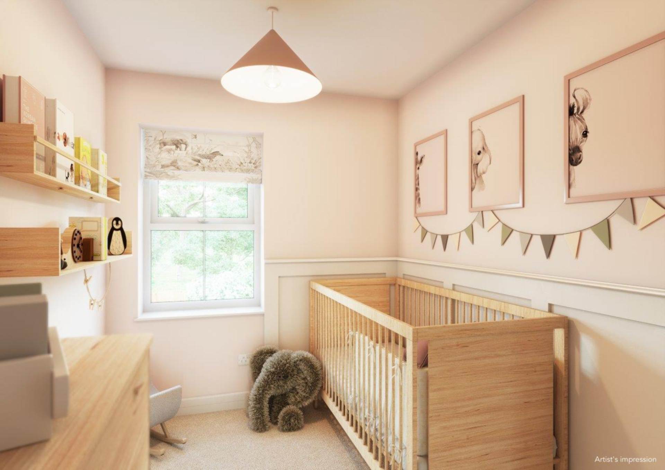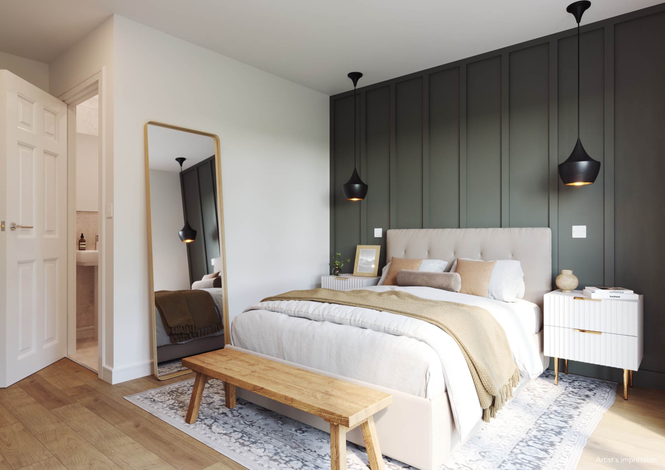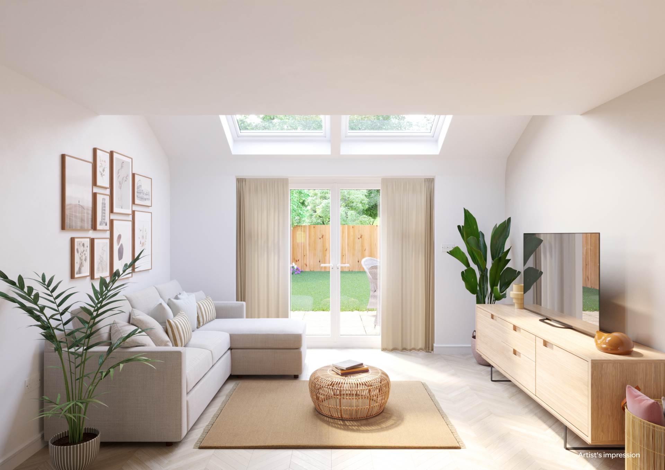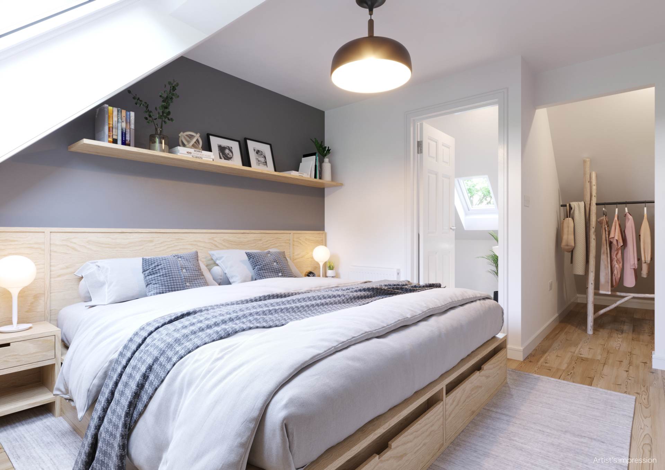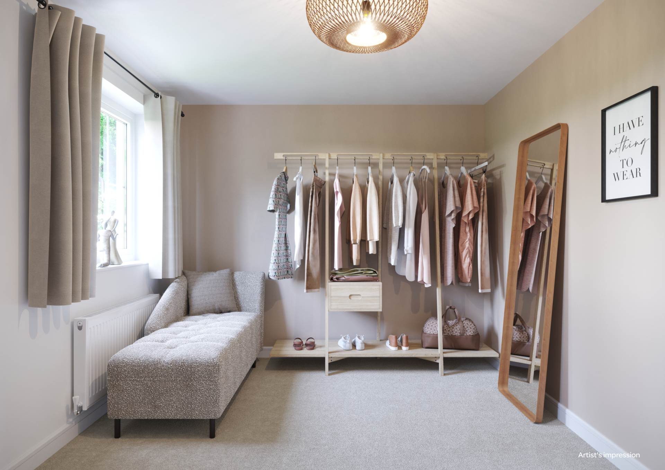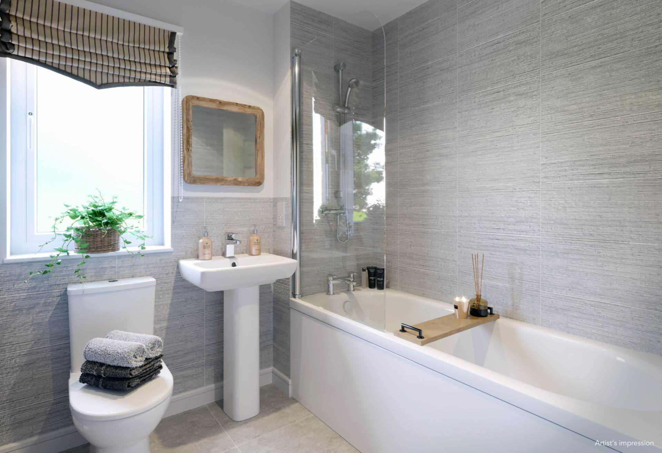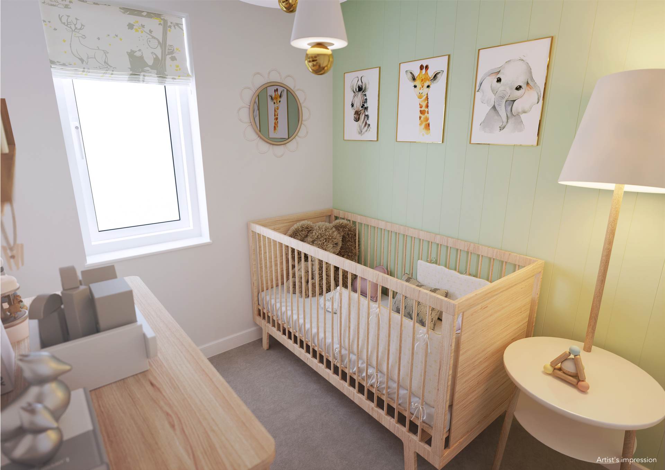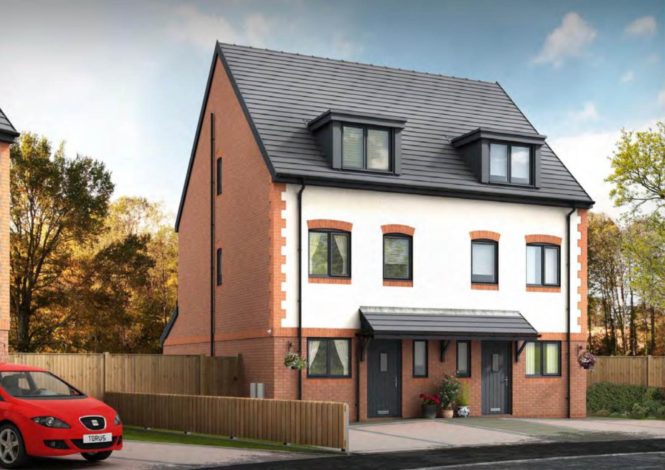4 bedroom Semi Detached for sale in Wigan
Austin Drive, Wigan
Property Ref: 11656
£236,250 Shared Ownership
Description
Gorgeous 4 bedroom family home. OPEN PLAN LIVING, STYLISH FITTED KITCHEN, SET OVER 3 FLOORS. Lower deposit home!
About the development
Hallbrook Gardens is a fantastic new-build development coming to Standish.
The development will welcome a range of 2, 3 & 4 bedroom homes available through Shared Ownership.
Located in the affluent Wigan town of Standish, Hallbrook Gardens is a beautiful new development surrounded by fantastic local amenities, bars and restaurants.
About the home
Set over 3 floors, the Shakespeare is a gorgeous 4 bedroom home, with plenty of space for the whole family.
Price represents the share price; other shares are available.
Prices, features and availability are correct at time of print but are subject to change without prior notice. A monthly rent is payable and calculated at 2.75% of the unsold equity - ask the Sales Team for further details.
All images are for illustrative purposes only and may be subject to change.
Your home may be repossessed if you do not keep up repayments on a mortgage or any other debt secured on it.
Lounge / Dining - 145" (4.39m) x 194" (5.89m)
Kitchen - 148" (4.47m) x 72" (2.18m)
Bedroom Two - 145" (4.39m) x 91" (2.77m)
Bedroom Three - 145" (4.39m) x 99" (2.97m)
Master Bedroom - 145" (4.39m) x 102" (3.1m)
Bedroom Four - 145" (4.39m) x 73" (2.21m)
Notice
Please note we have not tested any apparatus, fixtures, fittings, or services. Interested parties must undertake their own investigation into the working order of these items. All measurements are approximate and photographs provided for guidance only.
Council Tax
Wigan Metropolitan Borough Council, To Be Confirmed
Utilities
Electric: Mains Supply
Gas: Mains Supply
Water: Mains Supply
Sewerage: Mains Supply
Broadband: FTTP
Telephone: None
Other Items
Heating: Not Specified
Garden/Outside Space: No
Parking: No
Garage: No
Key Features
- 2.5 Storeys
- Stylish kitchen to front
- Open plan living / dining space
- Downstairs WC
- 2 bedrooms and bathroom to first floor
- Master with en-suite to first floor
- Rear garden
- Parking
Energy Performance Certificates (EPC)- Not Provided
Disclaimer
This is a property advertisement provided and maintained by the advertising Agent and does not constitute property particulars. We require advertisers in good faith to act with best practice and provide our users with accurate information. WonderProperty can only publish property advertisements and property data in good faith and have not verified any claims or statements or inspected any of the properties, locations or opportunities promoted. WonderProperty does not own or control and is not responsible for the properties, opportunities, website content, products or services provided or promoted by third parties and makes no warranties or representations as to the accuracy, completeness, legality, performance or suitability of any of the foregoing. WonderProperty therefore accept no liability arising from any reliance made by any reader or person to whom this information is made available to. You must perform your own research and seek independent professional advice before making any decision to purchase or invest in property.
