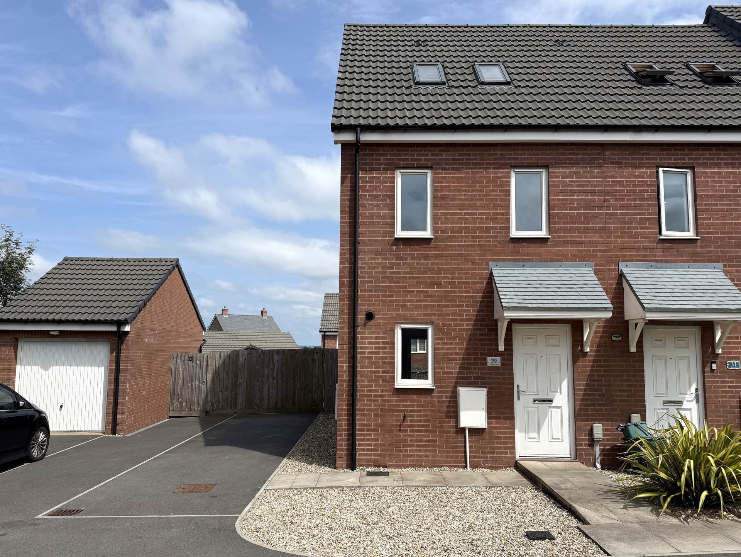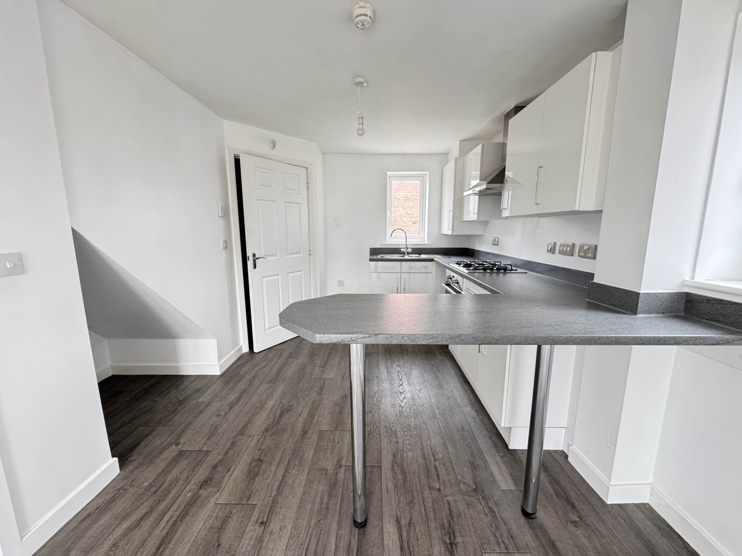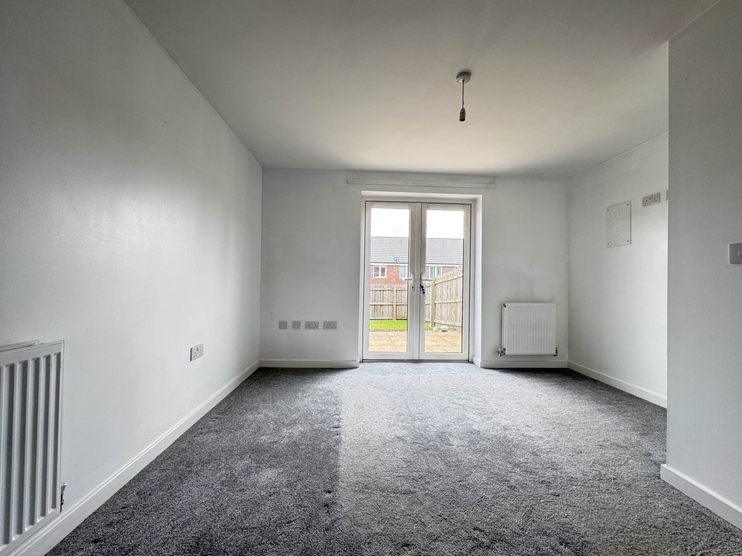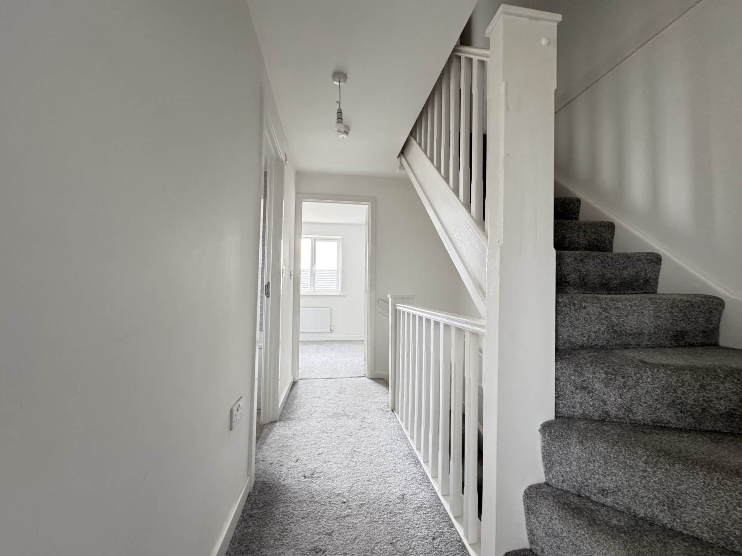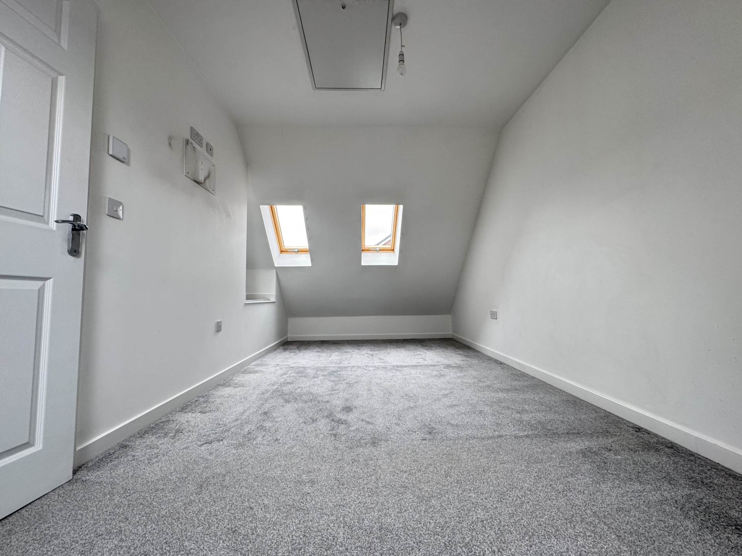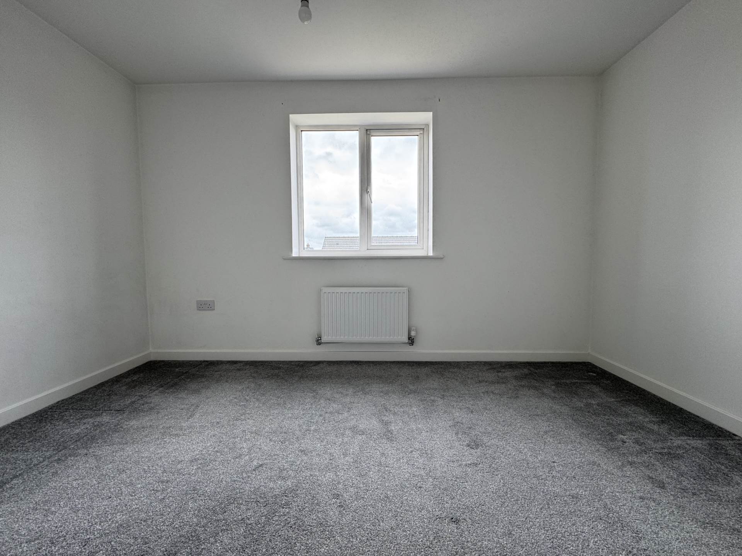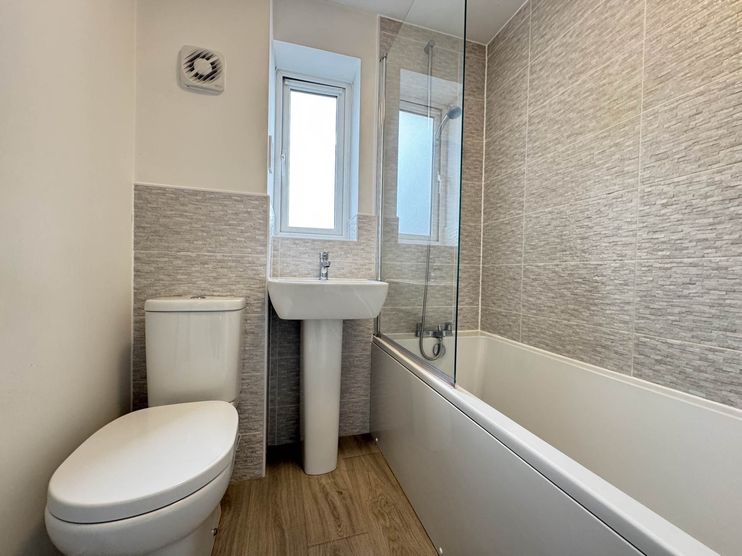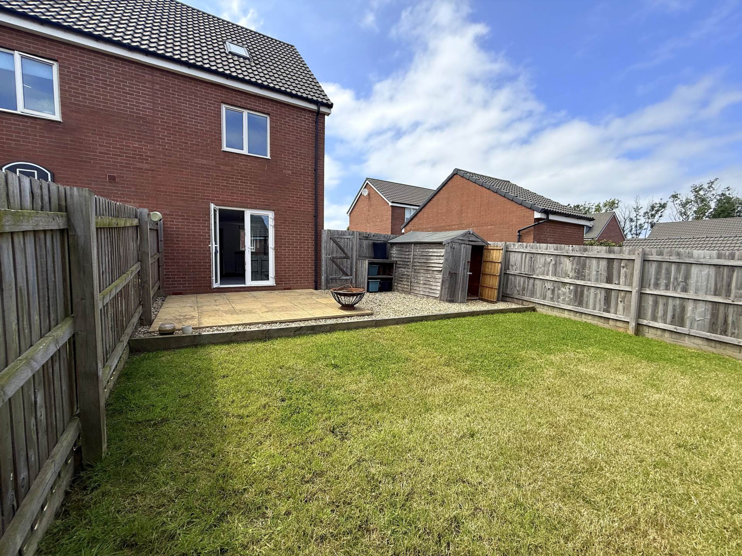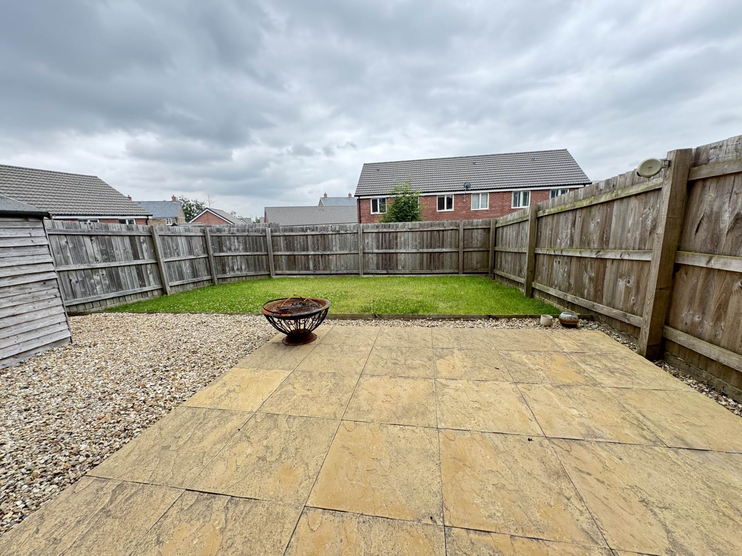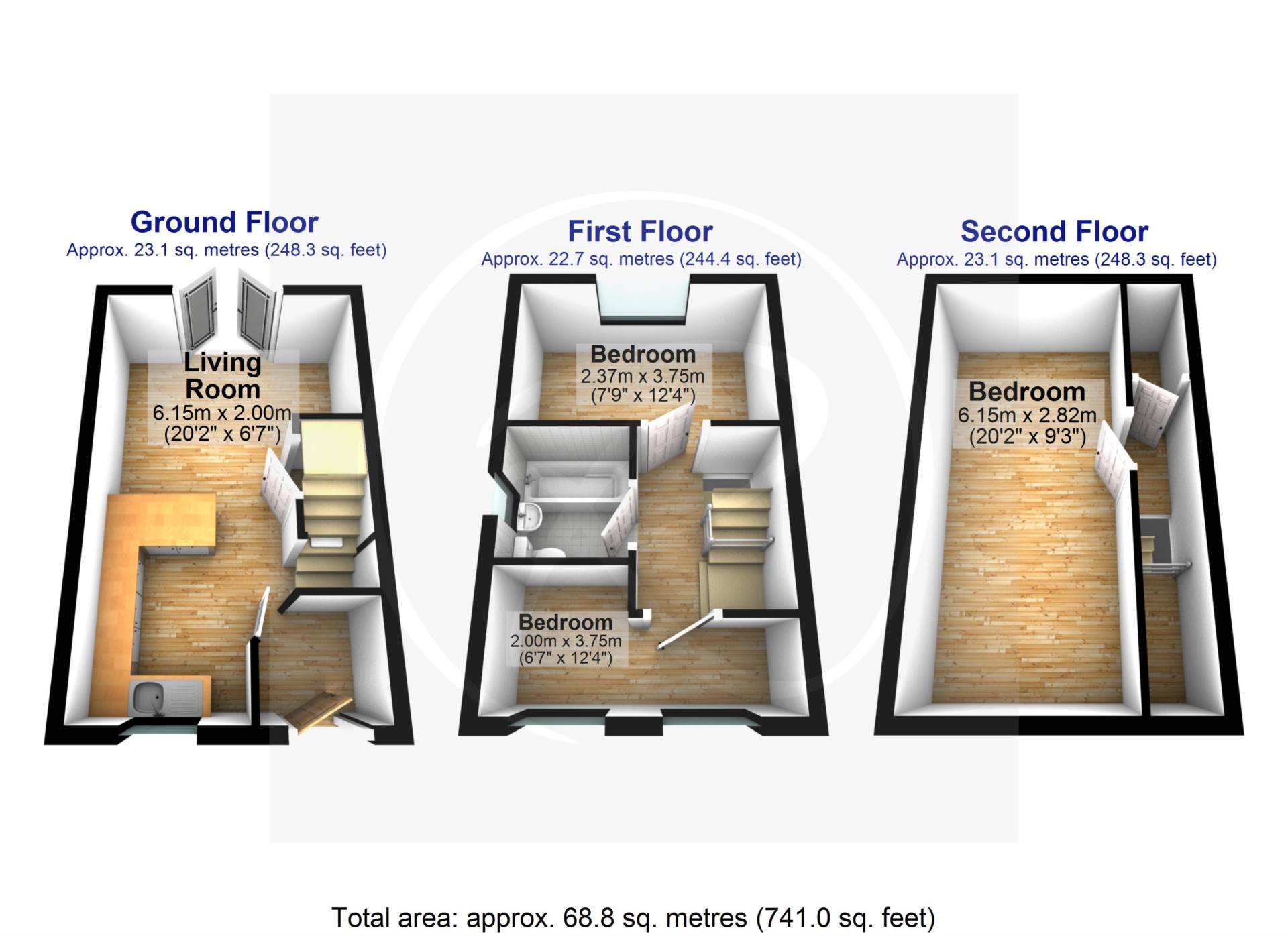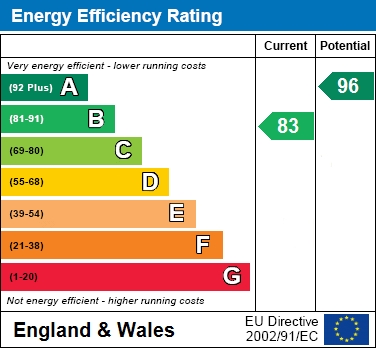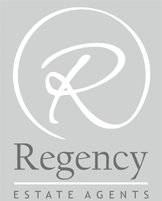3 bedroom End of Terrace for sale in Bideford
Pincombe Road, Bideford
Property Ref: 3554
£249,950 Guide Price
Description
Situated in a popular residential area, this modern three-storey end-terraced house is a perfect fit for families. Benefitting from PVC double glazing, gas central heating, a spacious rear garden, and designated parking, the property is tucked away up a private driveway and is available with no onward sales chain.
The accommodation begins with an entrance porch and hallway, leading to a staircase that rises to the first floor. The ground floor features a bright and airy open-plan kitchen and living room, enjoying a triple aspect. The kitchen is well-appointed, while the living area boasts double doors that open directly onto the generous rear garden, creating a perfect space for indoor-outdoor living.
On the first floor, you`ll find two bedrooms and a family bathroom, while the second floor offers a spacious top-floor bedroom complete with Velux windows that provide far-reaching views across rooftops. An adjacent store cupboard offers additional storage.
Externally, the property has gravelled gardens to the front and side for ease of maintenance, with paved pathways throughout. To the side of the house, there is designated parking for two vehicles. A wooden pedestrian gate from the parking area leads to the enclosed rear garden, which features a paved patio, lawned area, and a timber garden shed ideal for outdoor living and storage.
We are advised that the property is subject to an annual maintenance charge of approximately £250, covering the upkeep of the communal areas within the development.
This is a wonderful opportunity to acquire a stylish and practical family home in a desirable location. Offered to the market with no onward chain, early internal inspection is highly recommended to avoid disappointment.
Notice
Please note we have not tested any apparatus, fixtures, fittings, or services. Interested parties must undertake their own investigation into the working order of these items. All measurements are approximate and photographs provided for guidance only.
Council Tax
Torridge District Council, Band C
Utilities
Electric: Mains Supply
Gas: Mains Supply
Water: Mains Supply
Sewerage: Mains Supply
Broadband: None
Telephone: None
Other Items
Heating: Not Specified
Garden/Outside Space: Yes
Parking: Yes
Garage: No
Key Features
- Modern End Terraced House
- 3 bedrooms
- Gas Fired Radiator Central Heating
- Designated Parking for 2 Vehicles
- Ideal for Family Occupation
- 3 Storey Accommodation
- PVC Double Glazing
- Generous Sized Enclosed Rear Garden
- Views Across Rooftops
- VACANT - No Onward Chain!!
Disclaimer
This is a property advertisement provided and maintained by the advertising Agent and does not constitute property particulars. We require advertisers in good faith to act with best practice and provide our users with accurate information. WonderProperty can only publish property advertisements and property data in good faith and have not verified any claims or statements or inspected any of the properties, locations or opportunities promoted. WonderProperty does not own or control and is not responsible for the properties, opportunities, website content, products or services provided or promoted by third parties and makes no warranties or representations as to the accuracy, completeness, legality, performance or suitability of any of the foregoing. WonderProperty therefore accept no liability arising from any reliance made by any reader or person to whom this information is made available to. You must perform your own research and seek independent professional advice before making any decision to purchase or invest in property.
