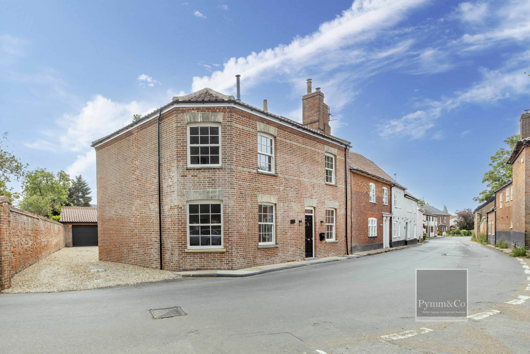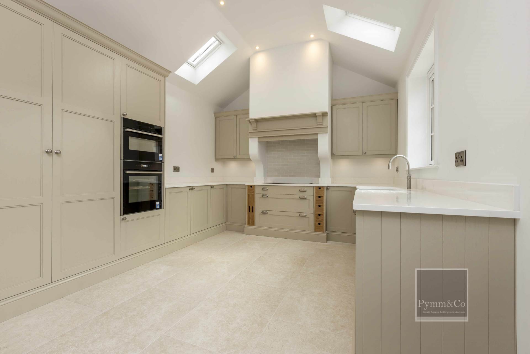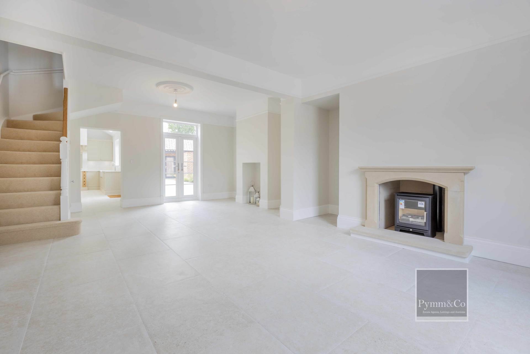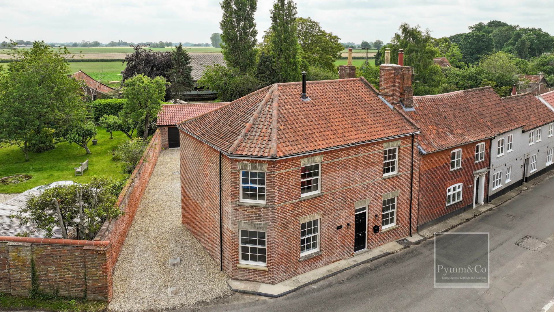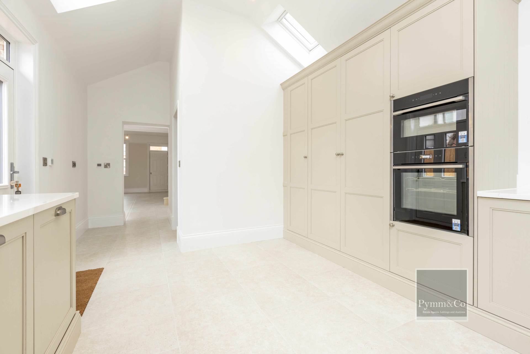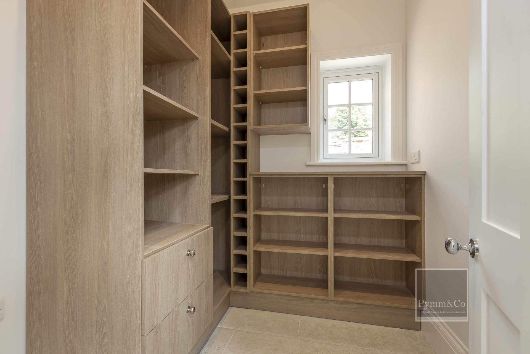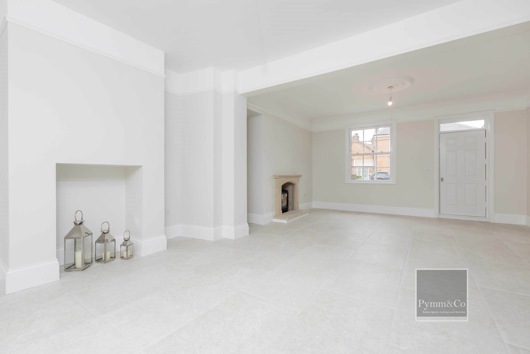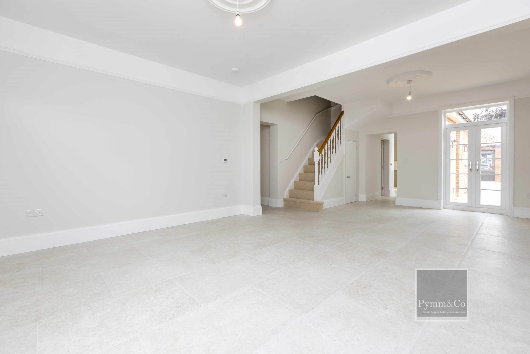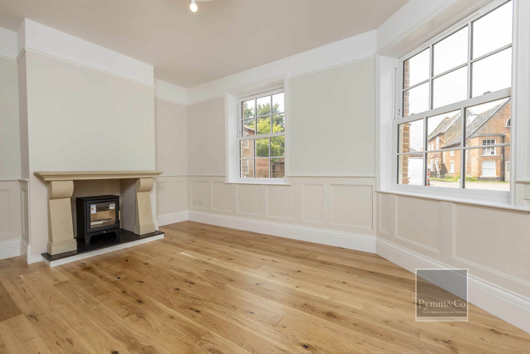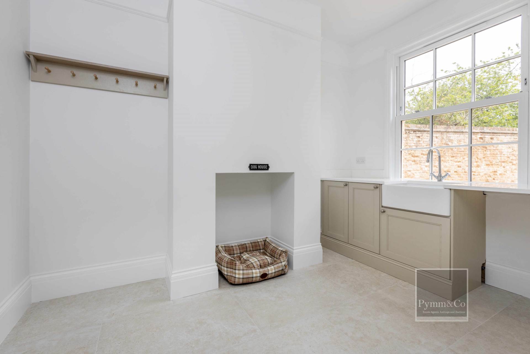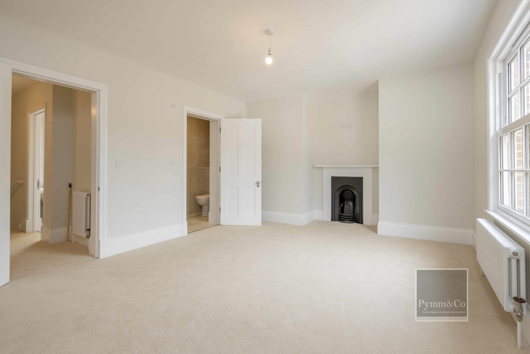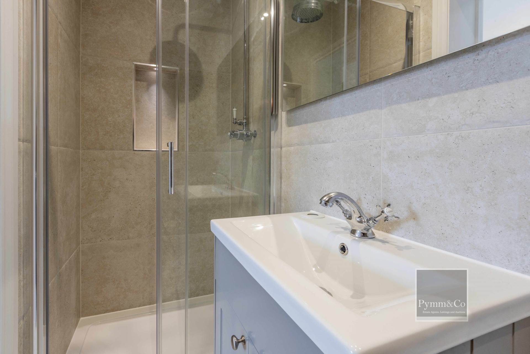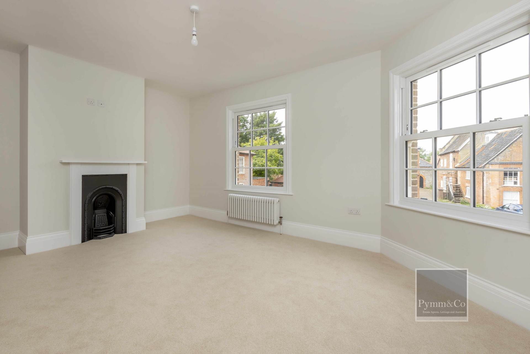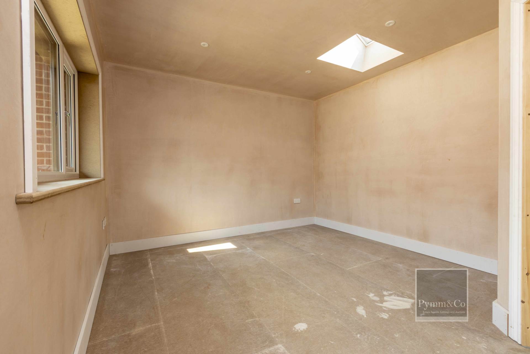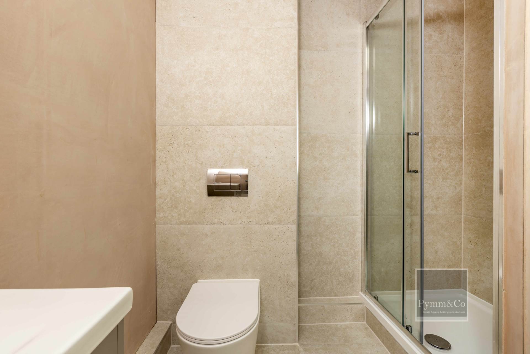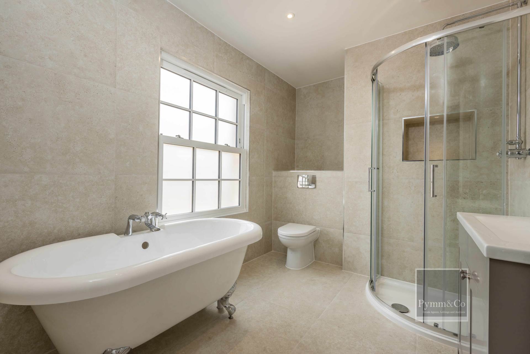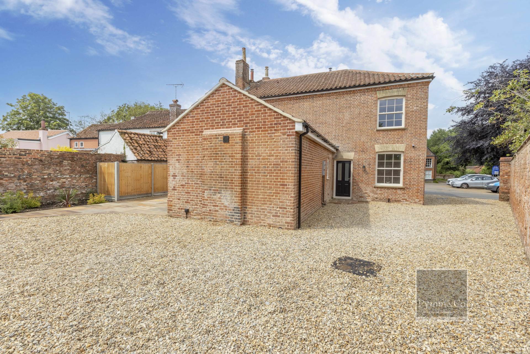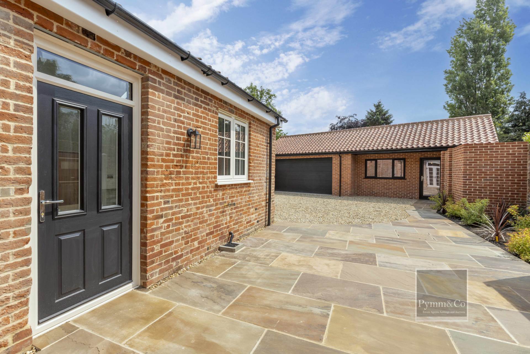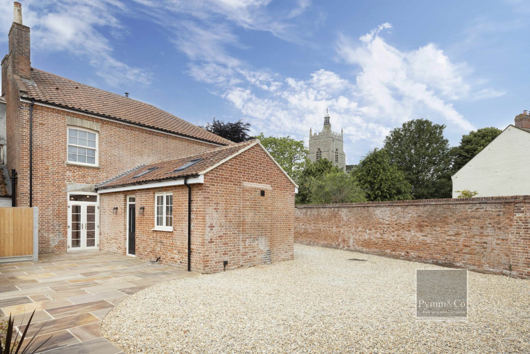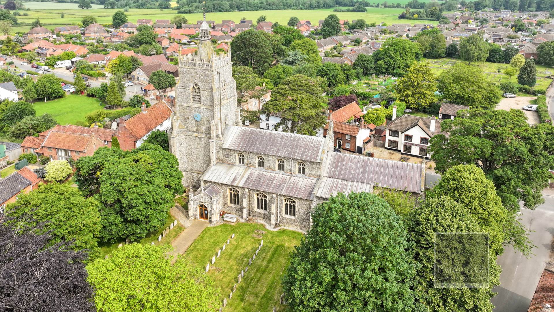3 bedroom House for sale in Dereham
Church Plain, Mattishall
Property Ref: 16767
£550,000 Guide Price
Description
Malthouse Returns to Glory A Stunning Georgian Home Overlooking All Saints Church in Mattishall. Meticulously renovated by local builders, Malthouse has been transformed to offer the feel of a brand new home while retaining all the character and charm of its Georgian heritage. Situated on Church Plain in the heart of the village, this beautifully restored three bedroom property enjoys wonderful views of All Saints Church. With the added benefit of a double garage and an outdoor studio, it is a rare blend of history, craftsmanship, and modern convenience.
Description
Ground Floor
Located in the heart of Mattishall, with beautiful views over the village square and All Saints Church, Malthouse is a stunning Georgian home that has been meticulously renovated to offer the feel of a brand new residence while retaining all its original charm and character. A welcoming entrance opens into a striking open plan family room, beautifully finished with porcelain limestone flooring and underfloor heating that flows seamlessly throughout the ground floor. This elegant space is enhanced by original style picture rails, decorative ceiling roses, and a wood burner with an ornate surround, creating a warm and inviting focal point. Natural light pours in through front and rear windows, along with French doors that open onto the rear courtyard. A staircase rises to the first floor, complete with understairs storage. To the front of the home, the sitting room offers a delightful view of the village square and church and is full of period features including solid wood flooring, Georgian style panelling, picture rails, and a ceiling rose. A second wood burner with a feature surround makes this an ideal space to unwind in comfort and style. The kitchen is a true showstopper, an exquisite space for cooking and entertaining alike. Designed with a dramatic vaulted ceiling and bathed in natural light from four Velux windows and a side door, it features the same high quality porcelain limestone flooring. At its heart is a luxurious Crown Imperial kitchen with quartz work surfaces and boiling water tap, fully equipped with premium Neff appliances including an integrated full height fridge/freezer, combination oven with slide-and-hide door, and an induction hob with ventilated extractor. A large walk-in pantry adds both practicality and charm, making this a cook`s dream. Adjoining the kitchen is a well appointed utility/boot room with direct access to the gravelled parking area, double garage, and outdoor studio. This space includes high quality base units, a quartz work surface, an inset sink with mixer tap, and plumbing for a washing machine. There is also a coat hanging area with shelving and a charming chimney recess fondly known as "The Dog House." From here, doors lead to both a plant room and a cloakroom with a low level WC and wash basin.
First Floor
Upstairs, the first floor landing leads to three double bedrooms and a luxurious family bathroom, with additional loft access via a pull-down ladder. The principal bedroom features a period fireplace and a private en-suite, complete with a large walk-in shower, vanity unit with feature basin and storage, a Bluetooth enabled heated mirror, concealed cistern WC, and Victorian style towel radiator, all fully tiled to a high specification. Bedroom two is a light and airy double room with dual aspect windows offering superb views of All Saints Church, while bedroom three is another generous double, also featuring a charming fireplace. The family bathroom is a true sanctuary, offering a freestanding claw foot bath, walk-in shower, vanity basin with storage, Bluetooth enabled heated mirror, and concealed cistern WC, all beautifully finished with quality tiling and traditional styling.
Outside
A gravelled driveway provides ample off-road parking and a convenient turning area. The recently installed oil tank is neatly concealed behind a newly built wall, while the double garage with an electric roller door also features an adjoining studio, offering excellent potential to convert into an annex (subject to the necessary consents). A generous Indian sandstone patio creates the perfect setting for outdoor entertaining, complete with well stocked raised beds ideal for relaxing with a drink or hosting a summer barbecue with friends and family.
About Mattishall
Mattishall is a thriving and well-connected village nestled in the heart of Norfolk, approximately 13 miles west of Norwich and 5 miles east of Dereham. With a population of around 3,000, this charming village offers the perfect blend of rural tranquillity and modern convenience, making it a sought-after location for families, commuters, and retirees alike. Steeped in history, Mattishall is home to a beautiful 14th Century church and boasts a wide range of local amenities, including a primary school, GP surgery, pharmacy, post office, off-licence, convenience shops, pubs, and cafes. Popular spots such as Tabnabs Tea Room, Cafe Verde, and South Green Park Nursery add to the village`s appeal, along with a local gym and Mattishall Golf Club. The community is active and welcoming, supported by a village hall, sports field, and thriving football and cricket clubs.
Highlights of Mattishall:-
Local Amenities
A wide array of essential services and leisure facilities, including a primary school, surgery, pharmacy, post office, convenience stores, pubs, cafes, golf club, gym, and more.
Transport Links
Excellent road access via the nearby A47 and regular bus services to Norwich, Dereham, and surrounding towns.
Lifestyle & Setting
Surrounded by open countryside, ideal for walking, cycling, and outdoor pursuits. The village also hosts a variety of events, clubs, and community activities, promoting an engaging and sociable lifestyle. Mattishall effortlessly combines village charm with accessibility, making it a wonderful place to call home.
Notice
Please note that we have not tested any apparatus, equipment, fixtures, fittings or services and as so cannot verify that they are in working order or fit for their purpose. Pymm & Co cannot guarantee the accuracy of the information provided. This is provided as a guide to the property and an inspection of the property is recommended.
Council Tax
Breckland Council, Band E
Utilities
Electric: Mains Supply
Gas: None
Water: Mains Supply
Sewerage: Mains Supply
Broadband: FTTC
Telephone: Unknown
Other Items
Heating: Oil Central Heating
Garden/Outside Space: Yes
Parking: Yes
Garage: Yes
Key Features
- Stunning open plan family room with porcelain limestone flooring, underfloor heating & woodburner
- Elegant sitting room with Georgian style panelling, solid wood flooring & a second woodburner
- Luxurious Crown Imperial kitchen with vaulted ceiling, walk-in pantry & high end Neff appliances
- Practical utility/boot room with access to double garage, studio & parking area
- Three double bedrooms, two with feature fireplaces & an en-suite to the principal bedroom
- Stylish family bathroom with freestanding claw foot bath & walk-in shower
- Beautifully finished throughout with picture rails, ceiling roses & restored period detail
- Double garage with studio room
Disclaimer
This is a property advertisement provided and maintained by the advertising Agent and does not constitute property particulars. We require advertisers in good faith to act with best practice and provide our users with accurate information. WonderProperty can only publish property advertisements and property data in good faith and have not verified any claims or statements or inspected any of the properties, locations or opportunities promoted. WonderProperty does not own or control and is not responsible for the properties, opportunities, website content, products or services provided or promoted by third parties and makes no warranties or representations as to the accuracy, completeness, legality, performance or suitability of any of the foregoing. WonderProperty therefore accept no liability arising from any reliance made by any reader or person to whom this information is made available to. You must perform your own research and seek independent professional advice before making any decision to purchase or invest in property.
