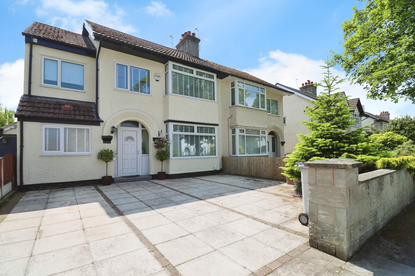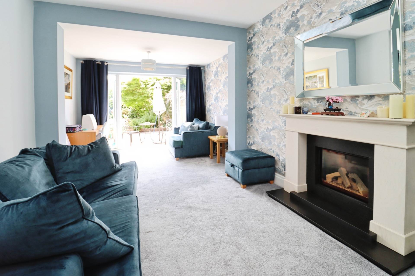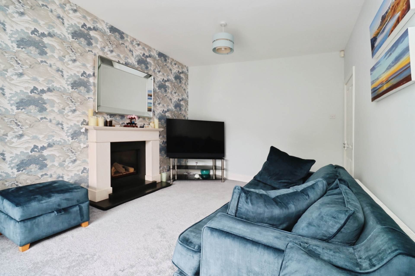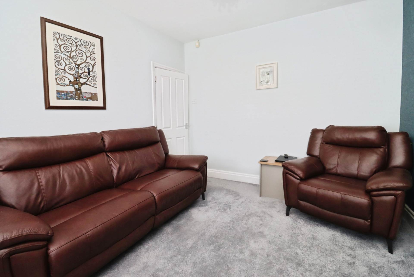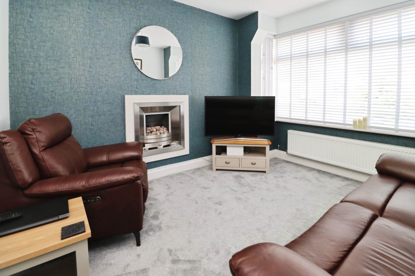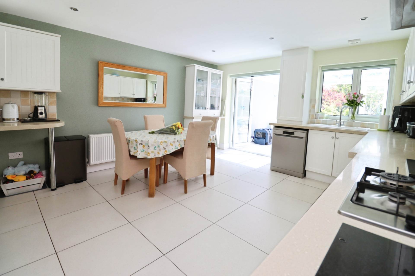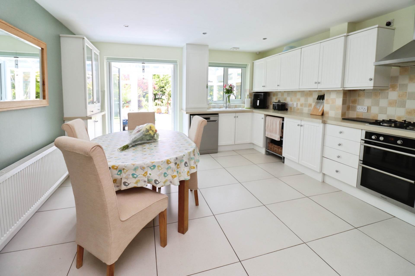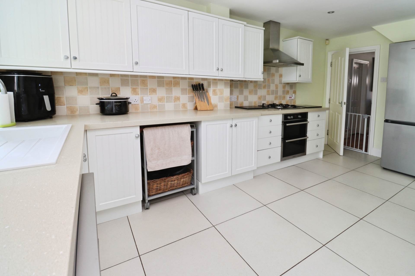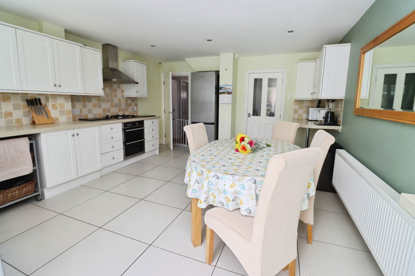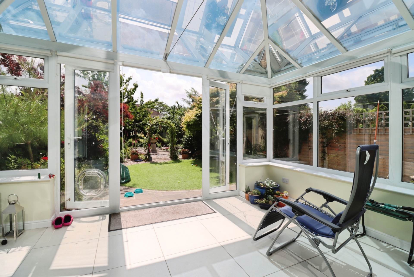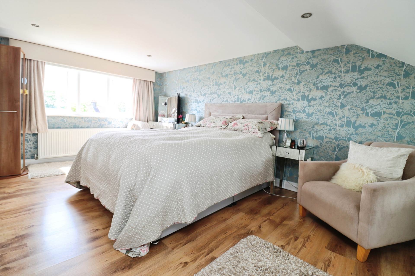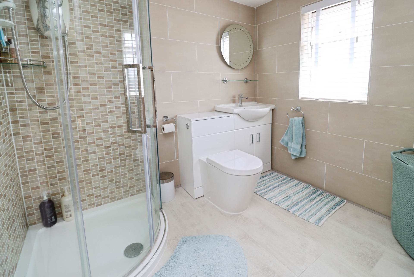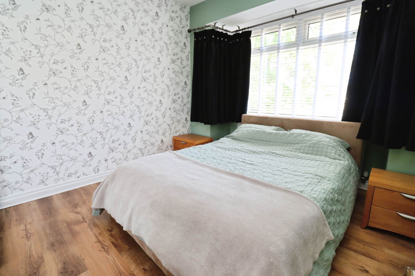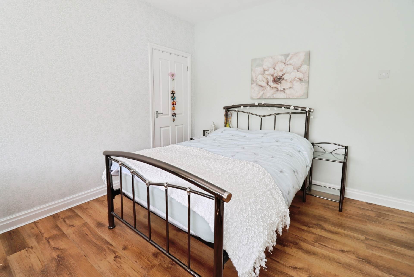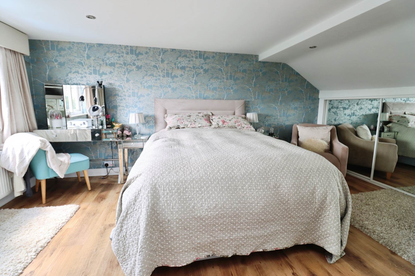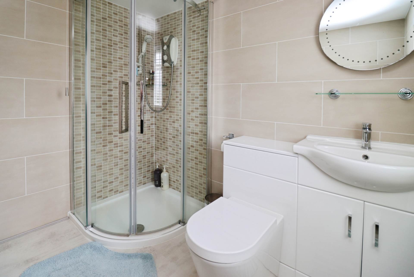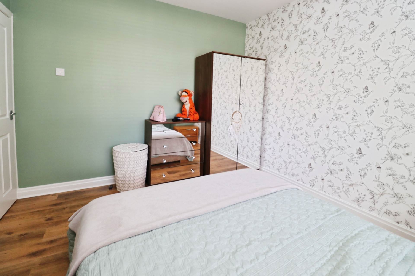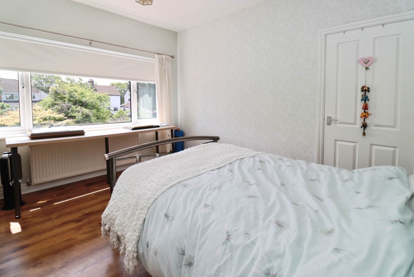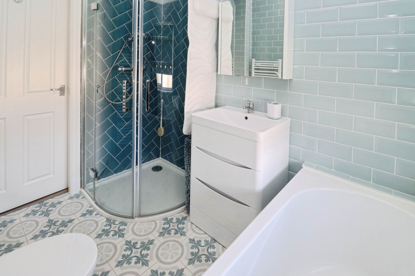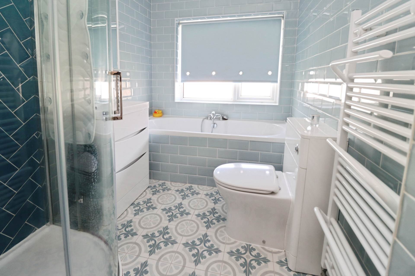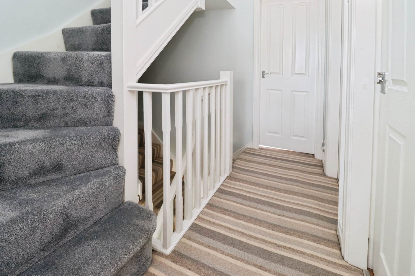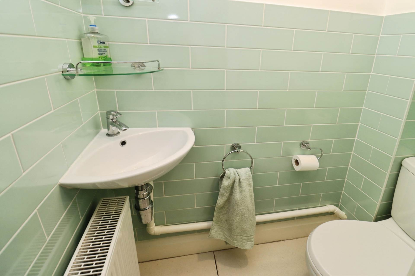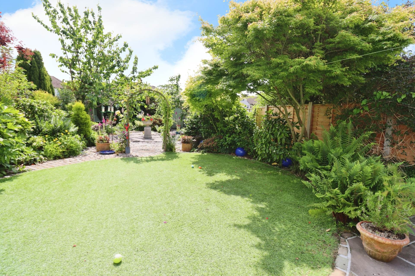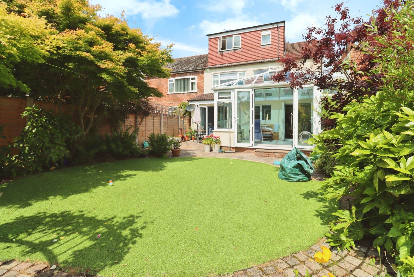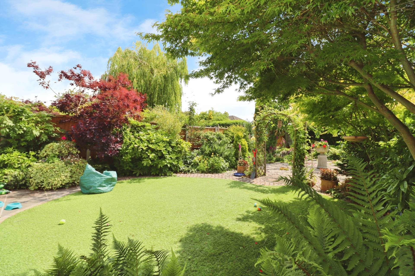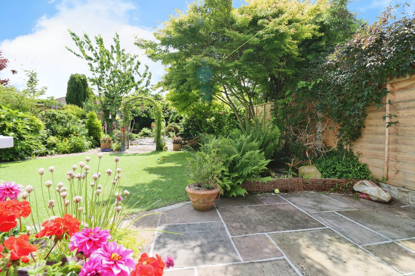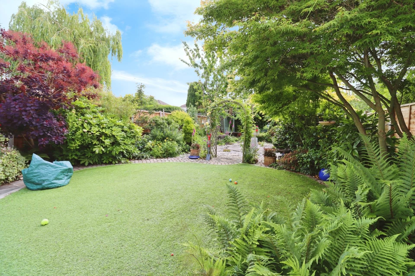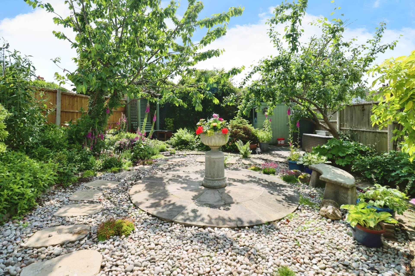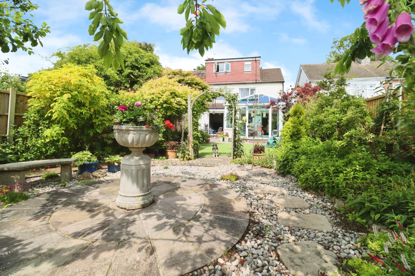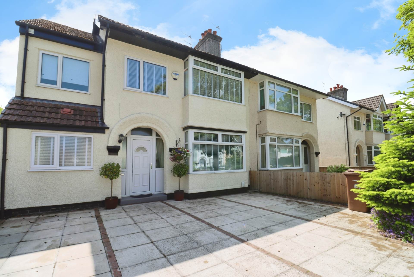5 bedroom Semi Detached for sale in Wirral
Elgar Avenue, Eastham
Property Ref: 20001371
£375,000
Description
This exceptional family home provides generous and well-designed accommodation throughout, perfectly suited for a growing family. Set across three floors, the layout has been thoughtfully planned to maximise space, functionality, and comfort.
Upon entering, you are welcomed by a spacious hallway, there is two reception rooms including a sitting room and a most generous lounge, ideal for relaxing or entertaining guests. The heart of the home is a well proportioned open plan kitchen and breakfast room, offering plenty of space for family meals and social gatherings. A separate utility room with an integrated shower, along with a downstairs WC, adds further practicality to the ground floor.
Upstairs, the first floor hosts four bedrooms, one of which is currently used as a home office ideal for modern family living. A stylish four-piece family bathroom completes this floor, offering both elegance and convenience.
The top floor is dedicated to the impressive master suite, featuring a spacious bedroom and a contemporary en-suite shower room .
Externally, the property boasts a beautifully maintained rear garden offers multiple seating areas, perfect for outdoor dining and relaxation. To the front, a driveway offers ample off-road parking.
This is a truly superb home offering space, comfort, and versatility in equal measure early viewing is highly recommended. Freehold. Council Tax Band B. EPC Rating B.
Entrance Hallway - 126" (3.81m) x 67" (2.01m)
Sitting Room - 121" (3.68m) x 106" (3.2m)
Lounge - 207" (6.27m) x 107" (3.23m)
Kitchen - 166" (5.03m) x 140" (4.27m)
Utility - 56" (1.68m) x 38" (1.12m)
Downstairs WC - 410" (1.47m) x 24" (0.71m)
Conservatory - 140" (4.27m) x 138" (4.17m)
Bedroom One / Loft Bedroom - 1511" (4.85m) x 129" (3.89m)
En-Suite - 78" (2.34m) x 62" (1.88m)
Bedroom Two - 1311" (4.24m) x 79" (2.36m)
Bedroom Three - 128" (3.86m) x 107" (3.23m)
Bedroom Four - 1110" (3.61m) x 106" (3.2m)
Bedroom Five - 66" (1.98m) x 60" (1.83m)
Bathroom - 811" (2.72m) x 65" (1.96m)
Notice
Please note we have not tested any apparatus, fixtures, fittings, or services. Interested parties must undertake their own investigation into the working order of these items. All measurements are approximate and photographs provided for guidance only.
Utilities
Electric: Mains Supply
Gas: Mains Supply
Water: Mains Supply
Sewerage: Mains Supply
Broadband: None
Telephone: None
Other Items
Heating: Not Specified
Garden/Outside Space: Yes
Parking: Yes
Garage: No
Key Features
- Superb five bedroom family home.
- Four piece family bathroom, ensuite and downstairs shower room.
- Two reception rooms and conservatory offering generous living accommodation.
- Open plan kitchen breakfast room.
- Attractively presented accommodation throughout.
- Council tax band B.
Disclaimer
This is a property advertisement provided and maintained by the advertising Agent and does not constitute property particulars. We require advertisers in good faith to act with best practice and provide our users with accurate information. WonderProperty can only publish property advertisements and property data in good faith and have not verified any claims or statements or inspected any of the properties, locations or opportunities promoted. WonderProperty does not own or control and is not responsible for the properties, opportunities, website content, products or services provided or promoted by third parties and makes no warranties or representations as to the accuracy, completeness, legality, performance or suitability of any of the foregoing. WonderProperty therefore accept no liability arising from any reliance made by any reader or person to whom this information is made available to. You must perform your own research and seek independent professional advice before making any decision to purchase or invest in property.
