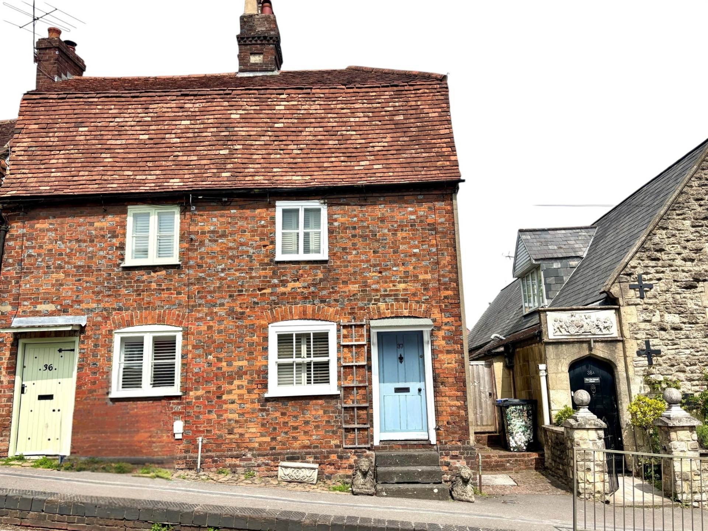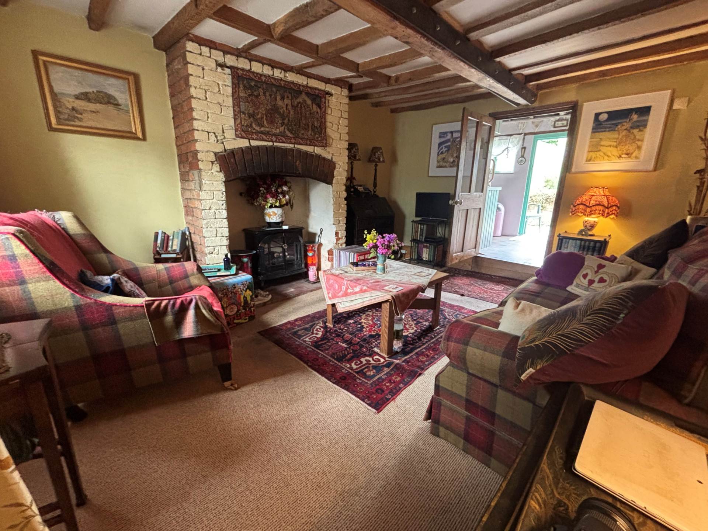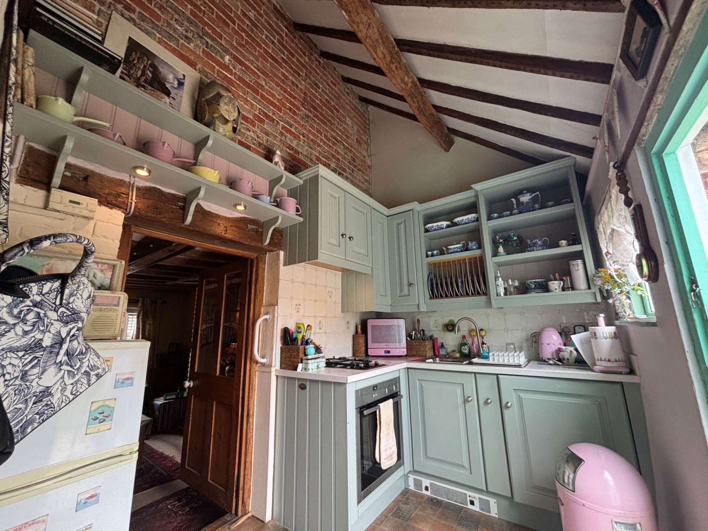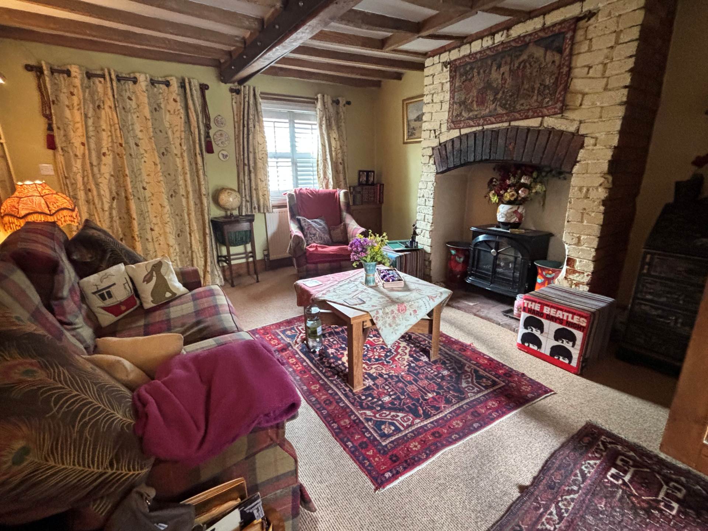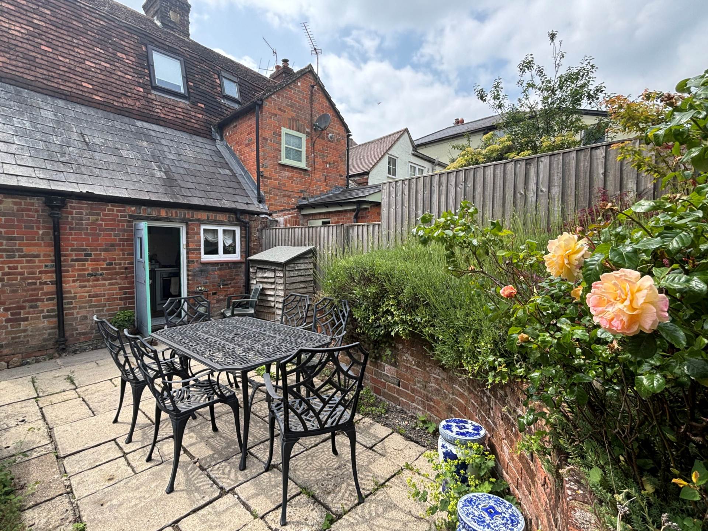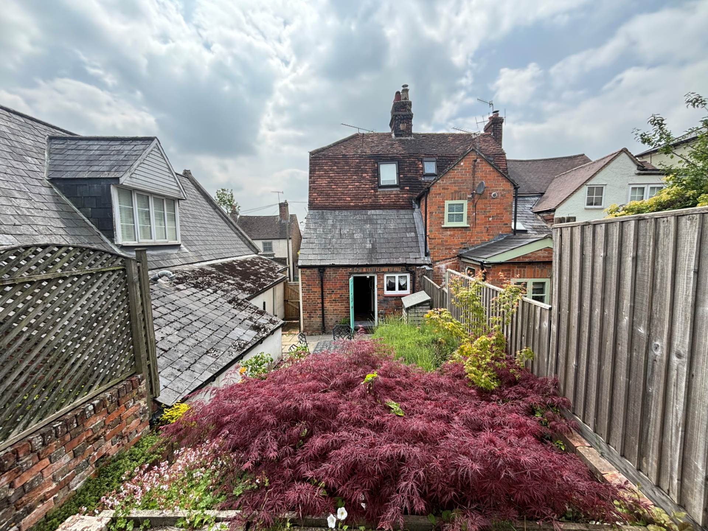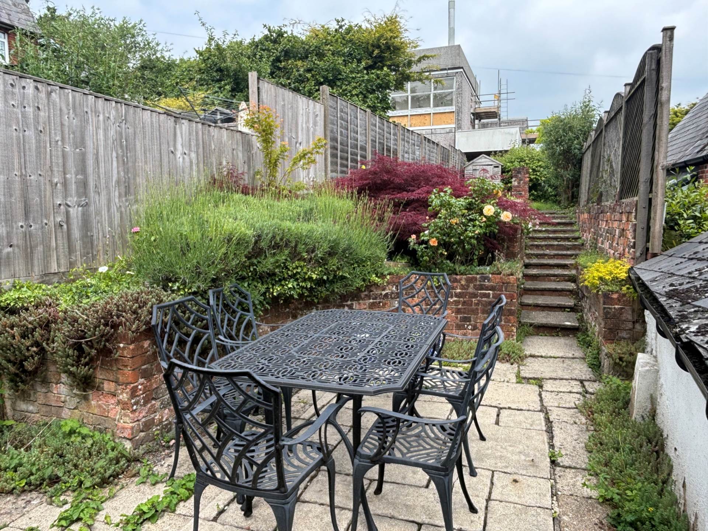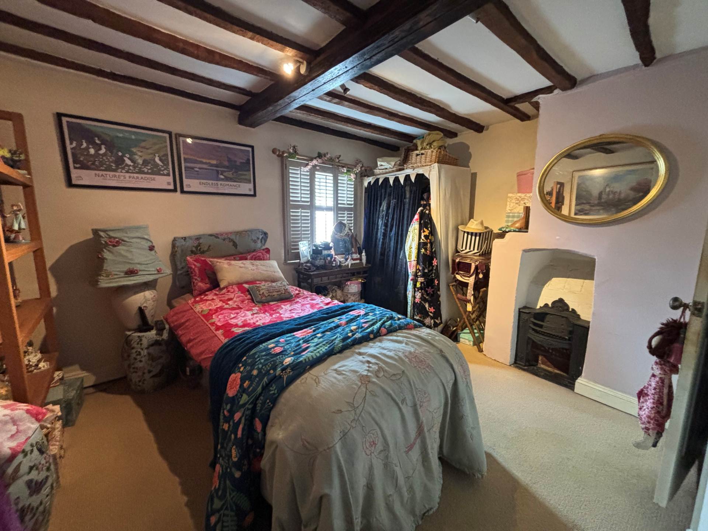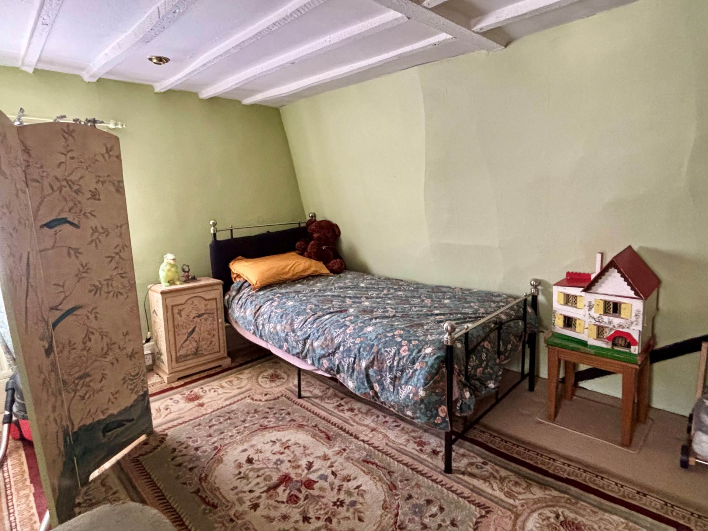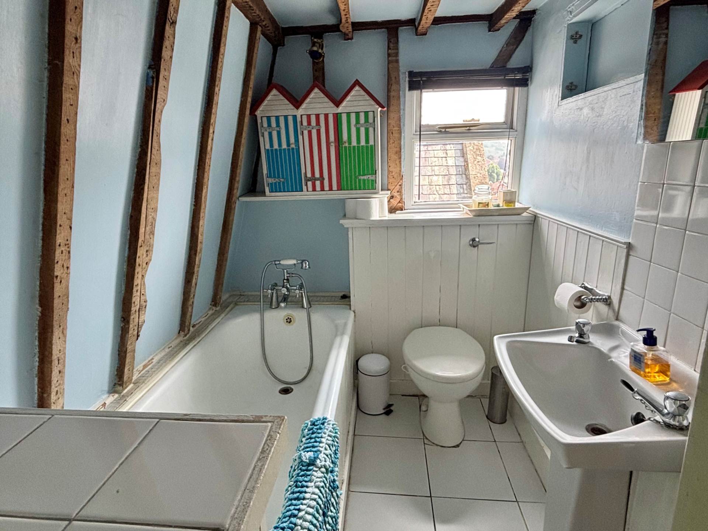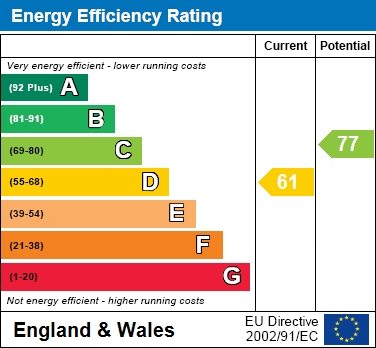2 bedroom End of Terrace for sale in Marlborough
Herd Street, Marlborough, SN8 1DG
Property Ref: 1170
£260,000 Guide Price
Description
THE PROPERTY
A Grade ll Listed period property built of brick, rendered and tile hung elevations under a tiled roof with a wealth of character and period features. The front door leads into a charming sitting/dining room with an attractive brick feature fireplace. To the rear of the house there is a charming vaulted ceiling kitchen fitted with a bespoke John Lewis of Hungerford kitchen. Integrated appliances include a gas hob, electric oven and washing machine. Stairs from the kitchen lead up to the first floor where there is a main bedroom with feature fireplace and an en suite shower room. A further staircase leads up to the second floor where there is a landing leading to a second double bedroom and a separate bathroom.
OUTSIDE
The property benefits from side access leading in to an attractive garden with a lovely patio terrace and a lawned area with mixed borders and shrubs. Please note there is no parking with the property.
SERVICES
All mains services connected. Council Tax band C.
Note: A very rarely used but historic gated neighbours pedestrian access exists across the garden to the side gate.
MARLBOROUGH
Marlborough is an historic and thriving market town with an extensive range of quality independent and well known retailers and high street shops. There are several independent restaurants and cafes along with plenty of amenities including a doctor`s surgery, library, sports centre and an excellent state secondary school, St. Johns Academy and well regarded primary school St. Marys.
The town is sited along the M4 corridor close to J15 (7.5 miles) and has nearby rail links from Pewsey, Great Bedwyn, Swindon or Hungerford to London and the west country.
The River Kennet flows through the town and the town is within the Wessex Downs Area of Outstanding Natural Beauty with the ancient Savernake forest providing plenty of opportunities for exploration.
what3words /// limbs.differ.routines
Notice
Please note we have not tested any apparatus, fixtures, fittings, or services. Interested parties must undertake their own investigation into the working order of these items. All measurements are approximate and photographs provided for guidance only.
Utilities
Electric: Mains Supply
Gas: Mains Supply
Water: Mains Supply
Sewerage: Mains Supply
Broadband: Unknown
Telephone: Unknown
Other Items
Heating: Gas Central Heating
Garden/Outside Space: Yes
Parking: No
Garage: No
Key Features
- Sitting room
- Kitchen (John Lewis of Hungerford) with vaulted ceiling
- First floor bedroom with en suite shower room
- Second floor bedroom
- Bathroom
- Pretty garden with side gate access
- Close to town centre
- Charming character
Disclaimer
This is a property advertisement provided and maintained by the advertising Agent and does not constitute property particulars. We require advertisers in good faith to act with best practice and provide our users with accurate information. WonderProperty can only publish property advertisements and property data in good faith and have not verified any claims or statements or inspected any of the properties, locations or opportunities promoted. WonderProperty does not own or control and is not responsible for the properties, opportunities, website content, products or services provided or promoted by third parties and makes no warranties or representations as to the accuracy, completeness, legality, performance or suitability of any of the foregoing. WonderProperty therefore accept no liability arising from any reliance made by any reader or person to whom this information is made available to. You must perform your own research and seek independent professional advice before making any decision to purchase or invest in property.
