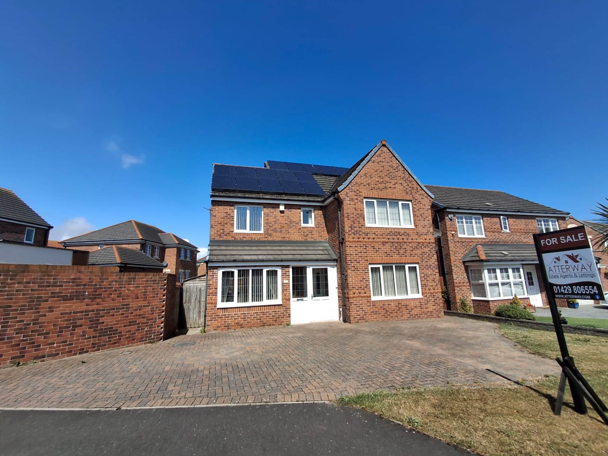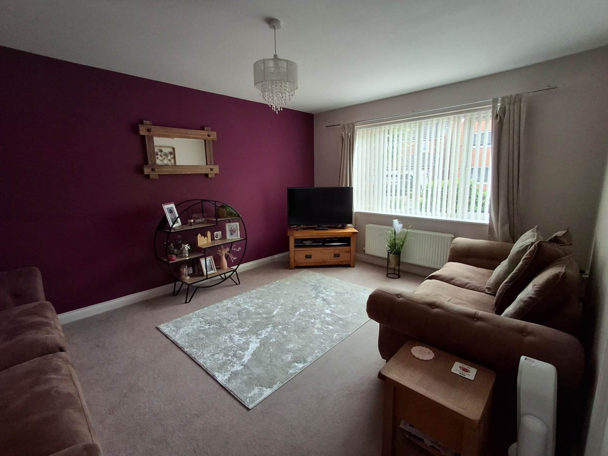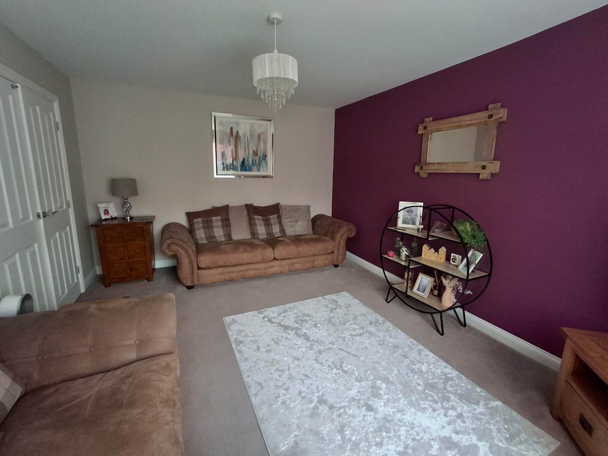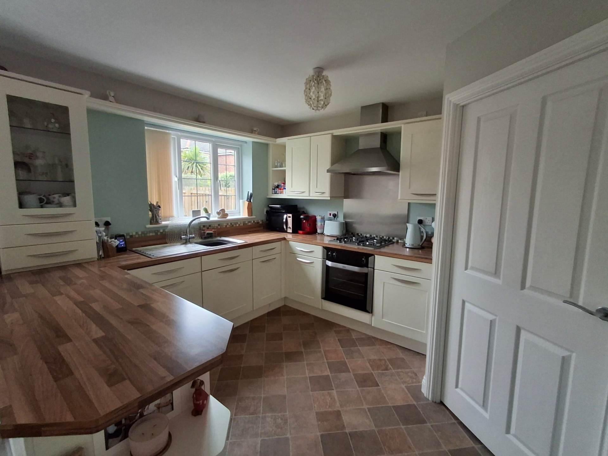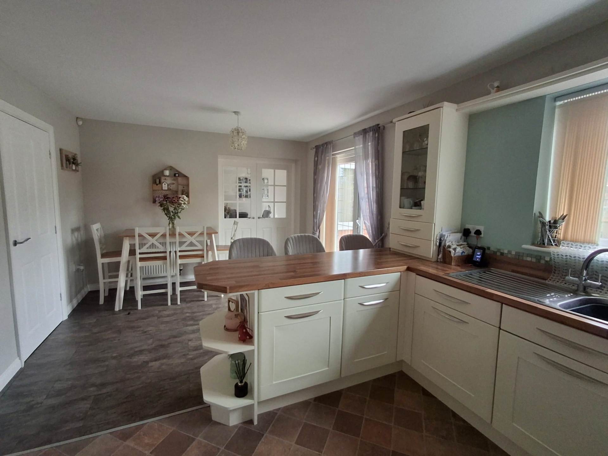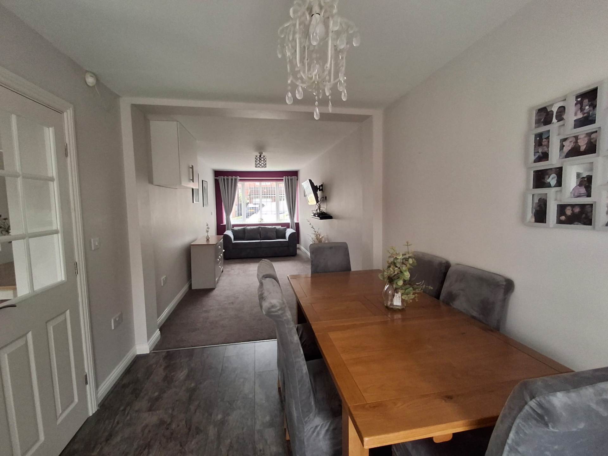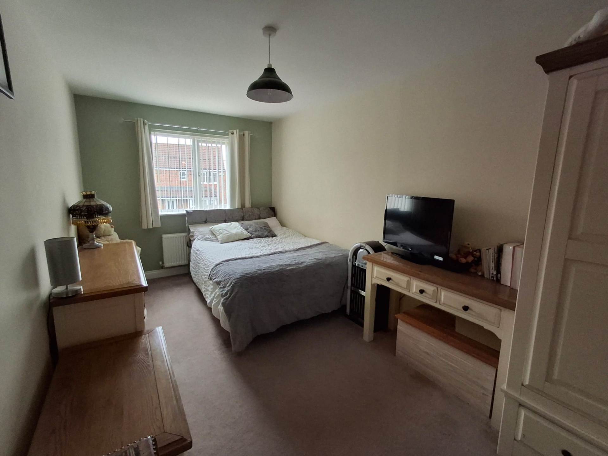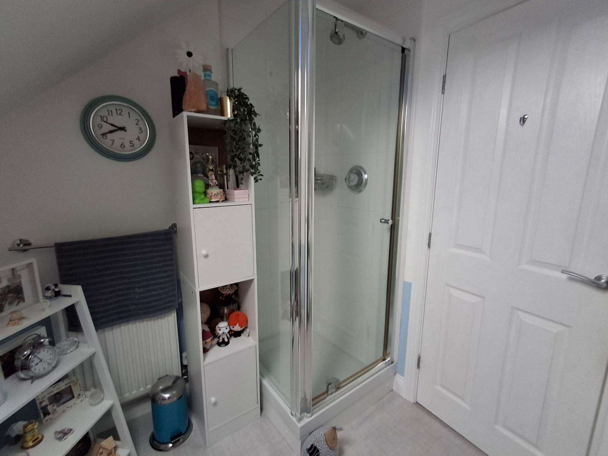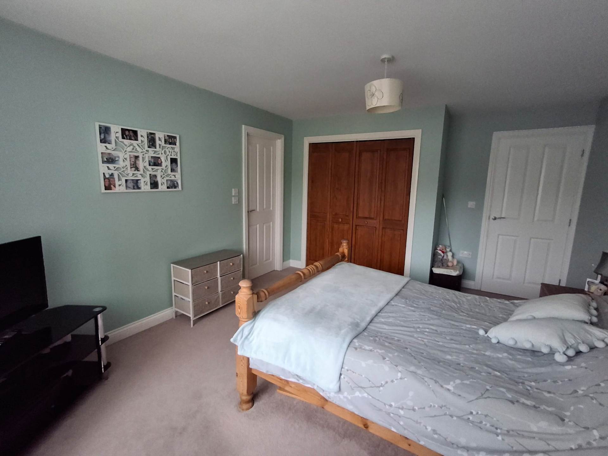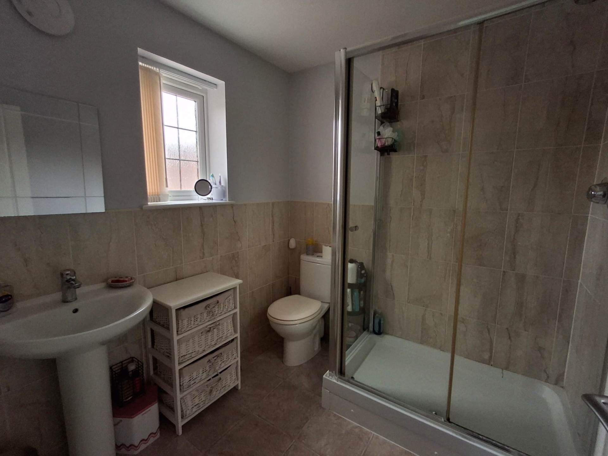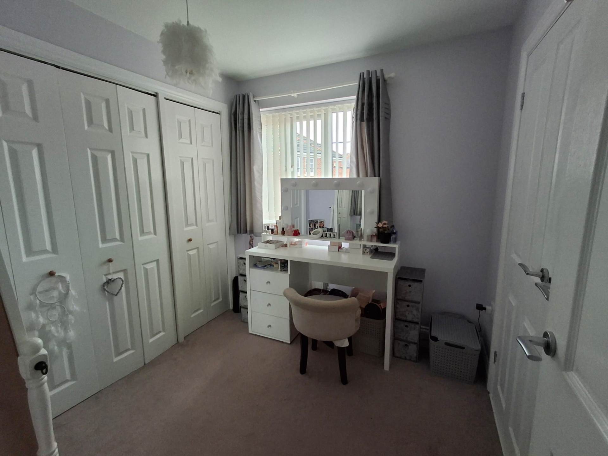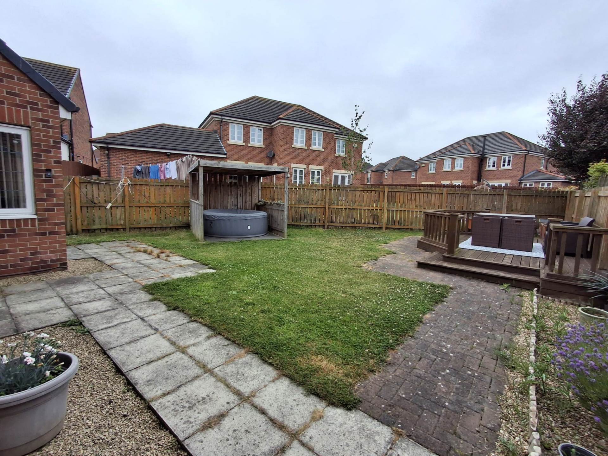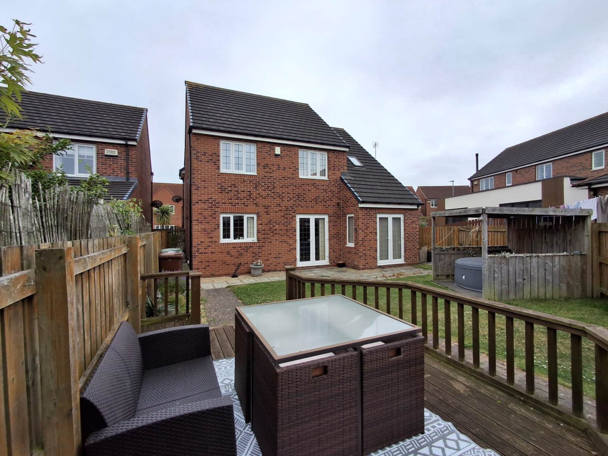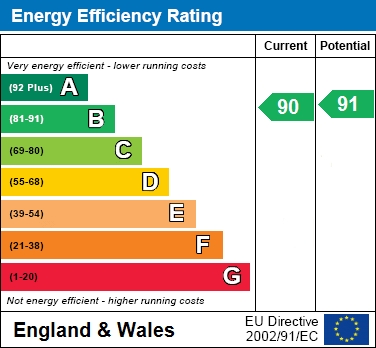4 bedroom Detached for sale in Hartlepool
Buttercup Close, Hartlepool
Property Ref: 679
£260,000 OIRO
Description
PHOTOS DO NOT DO THIS PROPERTY JUSTICE!
Atterway proudly presents this superb four-bedroom, double-fronted detached home, ideally situated in the highly sought-after Bishop Cuthbert Estate.
This exceptional family residence boasts excellent kerb appeal, featuring a block-paved driveway with space for approximately three vehicles. Upon entering, you`re welcomed into a spacious hallway complete with a storage cupboard and a convenient ground floor WC.
The heart of the home lies in the well-proportioned kitchen and dining area perfect for family life and entertaining with double doors opening into a bright and airy family room, offering flexible living space.
Upstairs, the property comprises four bedrooms, including two generous doubles, each benefiting from en suite facilities. The remaining bedrooms are adjoined by double doors, allowing for versatile use; one is currently being used as a dressing room.
Externally, the rear garden is of a generous size and offers fantastic potential for landscaping or outdoor living enhancements. The property is ideally located close to a range of local amenities, well-regarded primary and secondary schools, and transport links making it a perfect choice for growing families.
Contact the office on 01429 806554 to arrange a viewing.
UPVC entrance porch
Entrance hall
Built in single and double storage cupboards, radiator, stairs to first floor
WC
Closed couple WC pedestal wash basin with mixer tap, radiator
Lounge
15`1" x 11`5"
radiator
Kitchen/Diner
11` x 18`2"
Eye level and base units roll top work surfaces, inset stainless steel sink unit with mixer tap, integrated electric oven, gas hob, extractor fan over, matching upstand, dishwasher, two radiators, breakfast bar, double doors to family room, French doors to rear
Utility Room
6`4" x 4`7"
Space for washing machine, dryer, fridge freezer, wall mounted hot water boiler, door to side aspect
Family room/dining
18` x 7`4"/ 12`5" x 7`4"
radiator, double doors leading to rear garden
FIRST FLOOR
Landing
Storage cupboard housing water tank.
Roof void with pulldown, ladder attached, part boarded with power and lights
Bedroom one (front)
15`4" x 11`6"
Radiator, double fitted wardrobe
Ensuite
6`8" x 6`11
Walk in shower cubicle, pedestal wash hand basin with mixer tap, closed couple WC, part tiled, radiator
Bedroom two (front)
16`1" x 7`4
Radiator
Ensuite
7`10" x 7`4"
Walk in shower cubicle, closed couple WC pedestal wash hand basin with mixer tap, radiator, part tiled, Velux window
Bedroom three (rear)
7`10" x 8`8"
Radiator, double doors leading to dressing room
Bedroom four (rear)
7`10" x 7`6"
Currently used as a dressing room, fitted wardrobe
Bathroom
5`11" x 6`5"
Panel bath, pedestal wash hand basin, closed couple WC, part tiled, radiator
Externally
Front
Block paved driveway, lawn area, property has solar panels to the front elevation
Rear
Decking areas, paved pathway, laid to lawn, borders, outside taps
Side aspect
Paved pathway, gate access, shed
Please note: Solar panels are owned
Notice
Please note we have not tested any apparatus, fixtures, fittings, or services. Interested parties must undertake their own investigation into the working order of these items. All measurements are approximate and photographs provided for guidance only.
Council Tax
Hartlepool Borough Council, Band E
Utilities
Electric: Mains Supply
Gas: Mains Supply
Water: Mains Supply
Sewerage: Mains Supply
Broadband: FTTP
Telephone: None
Other Items
Heating: Not Specified
Garden/Outside Space: No
Parking: No
Garage: No
Key Features
- 4 Bed detached property
- Kitchen/diner
- Family room
- Ample parking
- Owned solar panels
Disclaimer
This is a property advertisement provided and maintained by the advertising Agent and does not constitute property particulars. We require advertisers in good faith to act with best practice and provide our users with accurate information. WonderProperty can only publish property advertisements and property data in good faith and have not verified any claims or statements or inspected any of the properties, locations or opportunities promoted. WonderProperty does not own or control and is not responsible for the properties, opportunities, website content, products or services provided or promoted by third parties and makes no warranties or representations as to the accuracy, completeness, legality, performance or suitability of any of the foregoing. WonderProperty therefore accept no liability arising from any reliance made by any reader or person to whom this information is made available to. You must perform your own research and seek independent professional advice before making any decision to purchase or invest in property.
