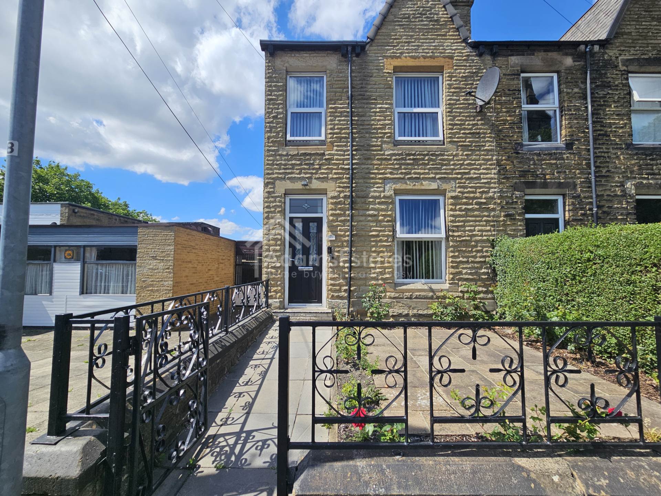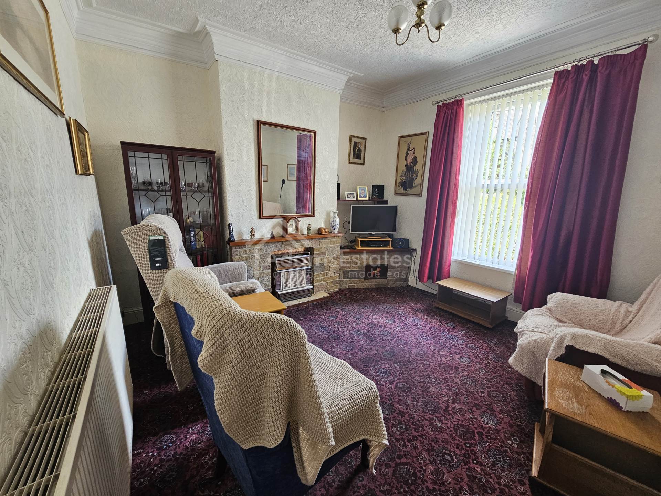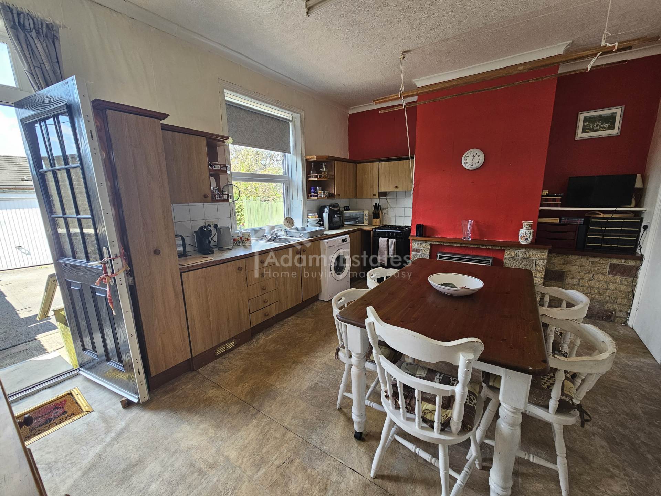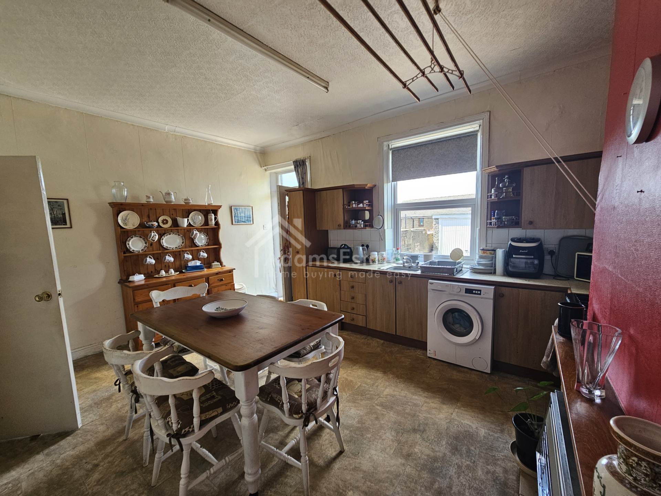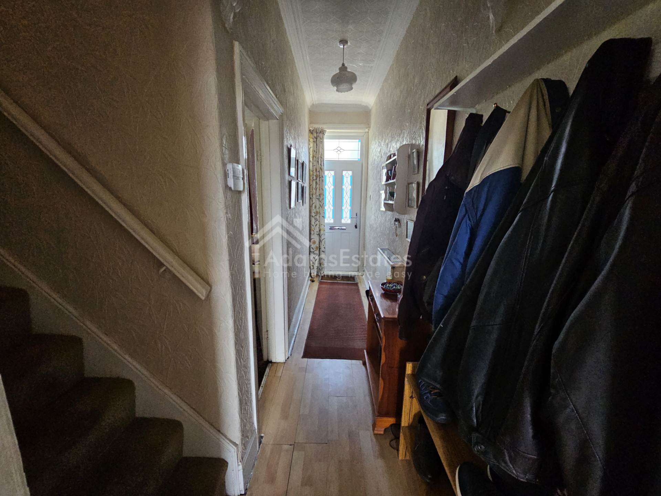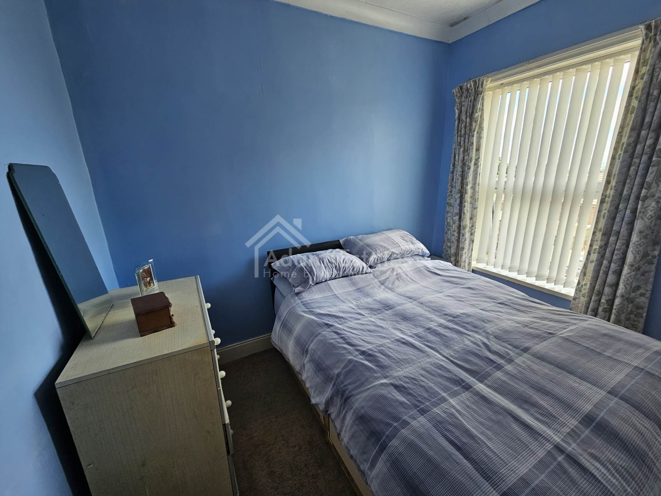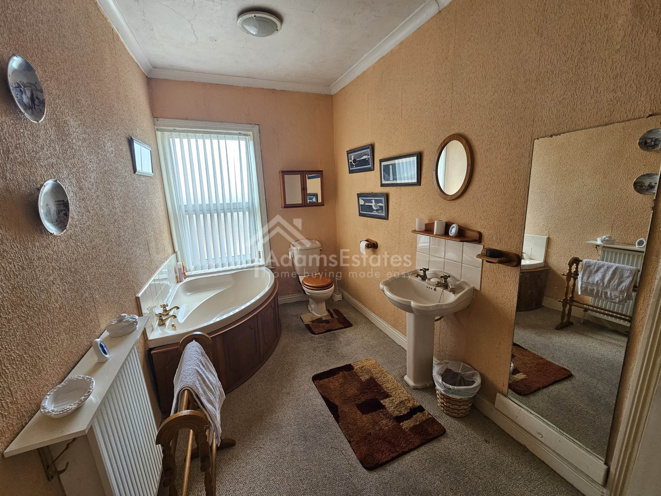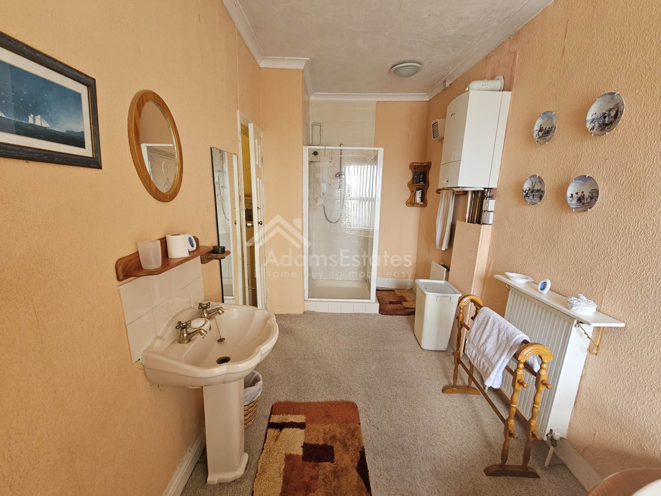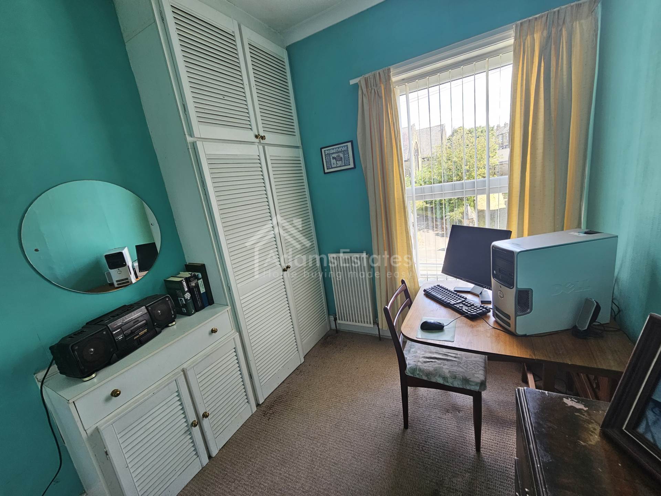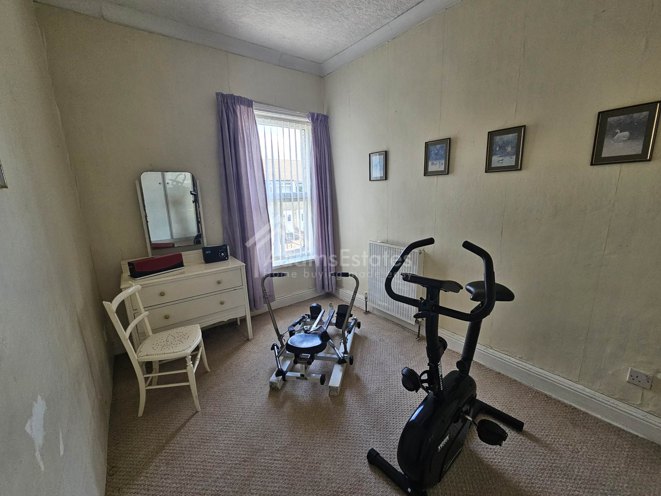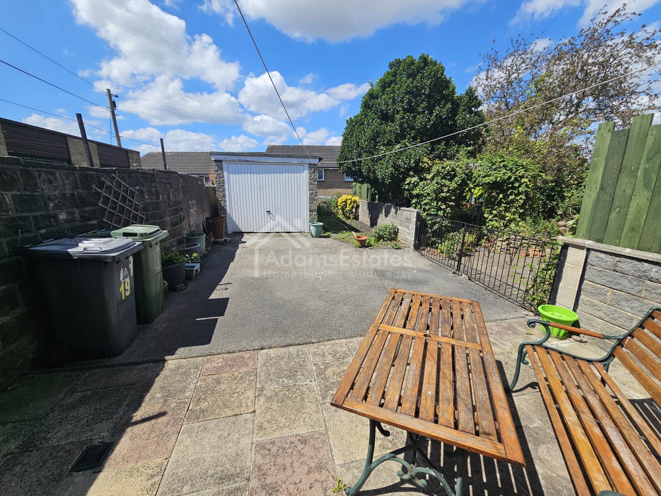3 bedroom End of Terrace for sale in Dewsbury
Burnswick Street, Dewsbury
Property Ref: 3128
£170,000
Description
Adams Estates are please to offer to the market for sale this three bedroomed stone built end terraced house in the popular area of Dewsbury. The accomodation briefly comprises of a kichen/dining room, lounge, three good sized bedrooms and a house bathroom. The property benefits from having gas central heating and double glazed windows. In addition it is close to local amenities such as Dewsbury town centre and is nearby to the major motorway network. Externally the property offers a small paved area to the front and to the rear is a single detatched garage and a paved/tarmac area.
Lounge - 126" (3.81m) x 122" (3.71m)
The lounge is a good sized room with neutral decoration and one papered floral wall. The room benefits from having a gas fire with a wood and stone fire place, ceiling rose, a gas central heated radiator and a double glazed window to the front elevation.
Kitchen/Dining Room - 287" (8.71m) x 126" (3.81m)
The kitchen offers a selection of wooden wall/base units with chrome handles. The room benefits from having a stainless steel sink, a gas fire with a wood and stone fire place, a door leading to cellar, back door to the rear, a gas central heated radiator and a double glazed window to the rear elevation.
Bathroom - 173" (5.26m) x 69" (2.06m)
The bathroom is a large room with a cream four piece suite comprising of a W.C, hand wash basin, bath and a free standing shower. The room benefits from having a gas central heated radiator and a double glazed window to the rear elevation
Master Bedroom - 88" (2.64m) x 99" (2.97m)
The master bedroom is a spacious room with blue papered walls and built in wardrobes. The room benefits from having a gas central heated radiator and a double glazed window to the rear elevation.
Bedroom Two - 122" (3.71m) x 710" (2.39m)
The second bedroom is another double room with white papered walls and large free standing wardrobes. The room benefits from having a gas central heated radiator and a double glazed window to the front elevation.
Bedroom Three - 80" (2.44m) x 79" (2.36m)
The third bedroom is a good sized room with turquoise papered walls and fixed storage wardobes and cupboards. The room benefits from having a gas central heated radiator and a double glazed window to the front elevation.
Garage
To the front of the property is a small paved area with pathway and to the rear is a single detached garage and a paved/tarmac area.
Notice
Please note we have not tested any apparatus, fixtures, fittings, or services. Interested parties must undertake their own investigation into the working order of these items. All measurements are approximate and photographs provided for guidance only.
Council Tax
Kirklees Council, Band B
Utilities
Electric: Mains Supply
Gas: Mains Supply
Water: Mains Supply
Sewerage: Mains Supply
Broadband: Unknown
Telephone: Landline
Other Items
Heating: Not Specified
Garden/Outside Space: No
Parking: No
Garage: No
Key Features
Disclaimer
This is a property advertisement provided and maintained by the advertising Agent and does not constitute property particulars. We require advertisers in good faith to act with best practice and provide our users with accurate information. WonderProperty can only publish property advertisements and property data in good faith and have not verified any claims or statements or inspected any of the properties, locations or opportunities promoted. WonderProperty does not own or control and is not responsible for the properties, opportunities, website content, products or services provided or promoted by third parties and makes no warranties or representations as to the accuracy, completeness, legality, performance or suitability of any of the foregoing. WonderProperty therefore accept no liability arising from any reliance made by any reader or person to whom this information is made available to. You must perform your own research and seek independent professional advice before making any decision to purchase or invest in property.
