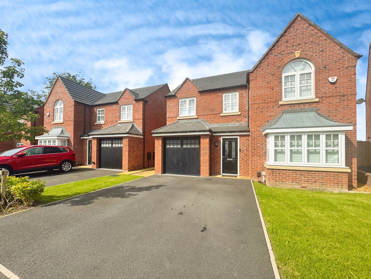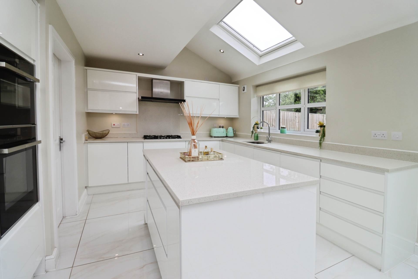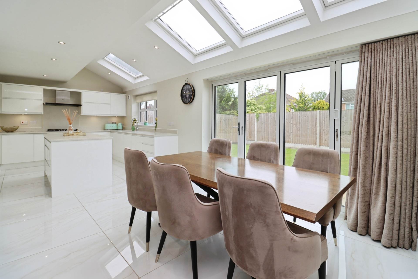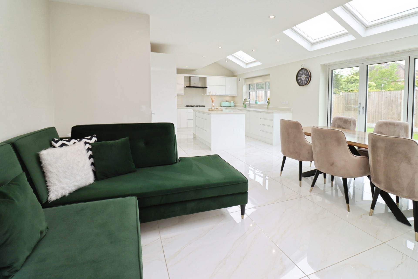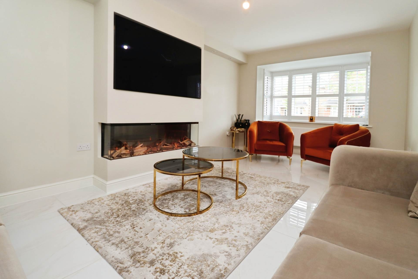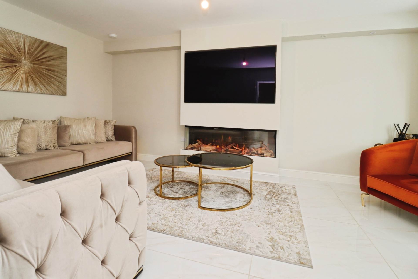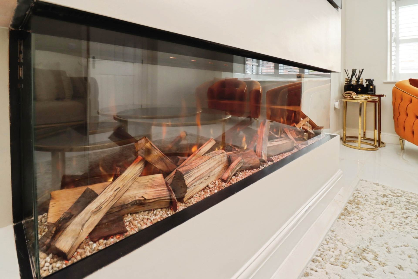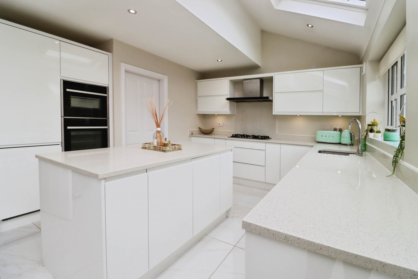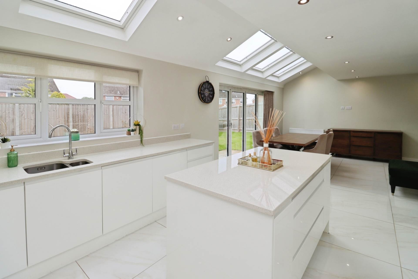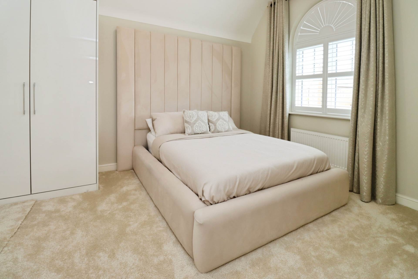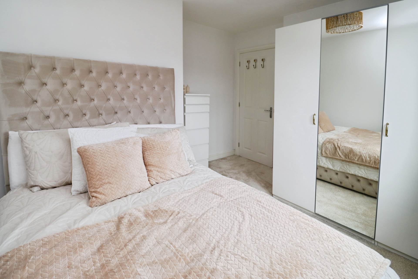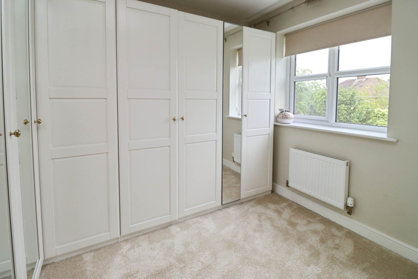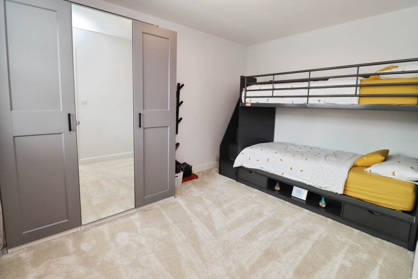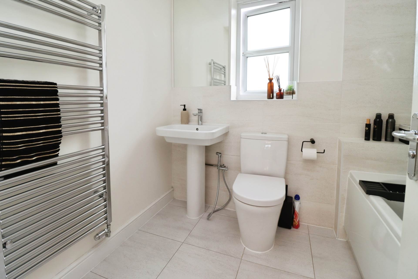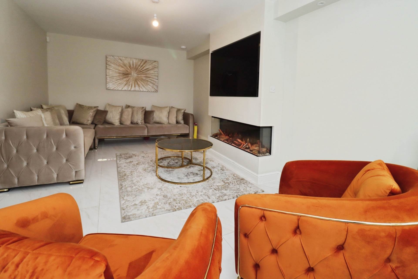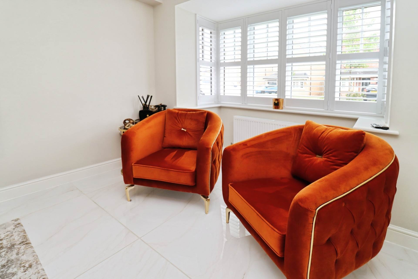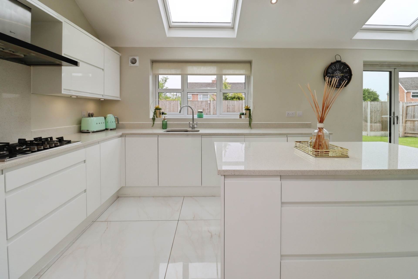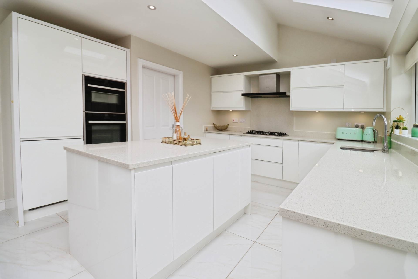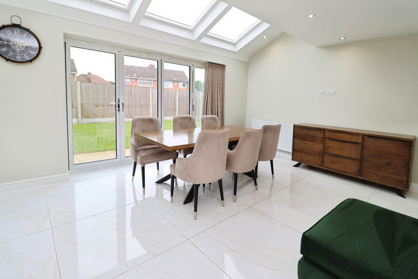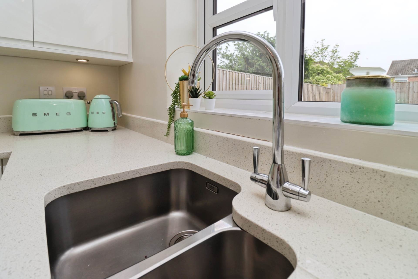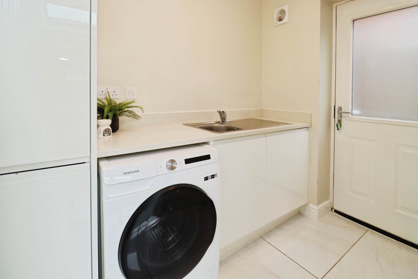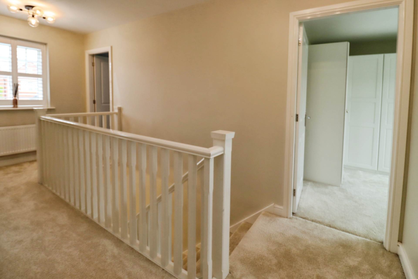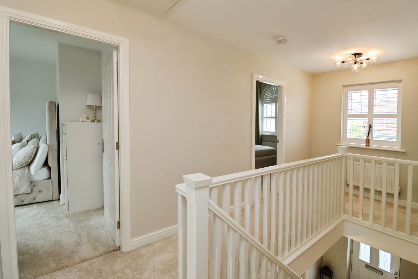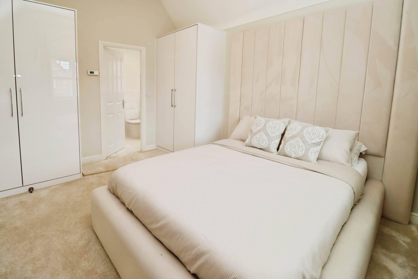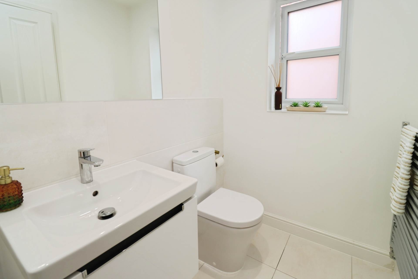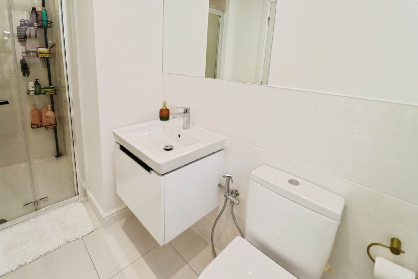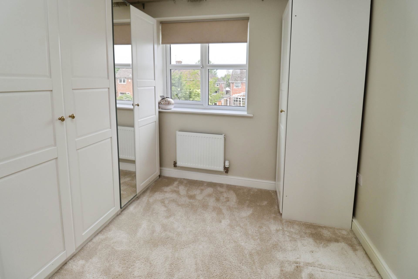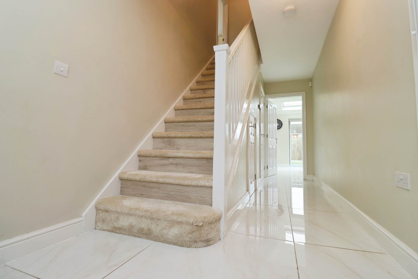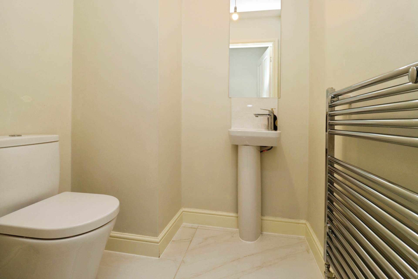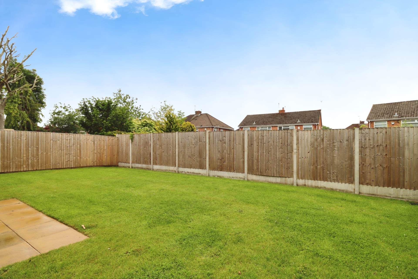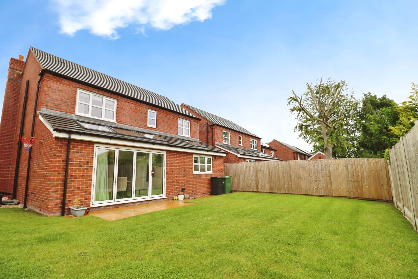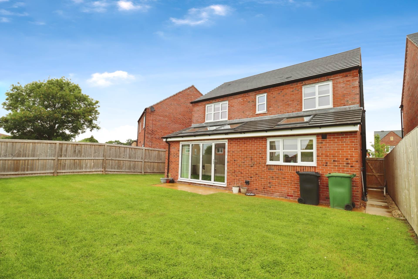4 bedroom Detached for sale in Wirral
Tellets Hey, Bromborough
Property Ref: 20003322
£450,000
Description
Wow, wow, wow! Take a look at this executive family home, ready to move into this stunning property benefits from a number of additional extras. Designed with space, comfort and luxury in mind, every room offers an impressive blend of style and practicality making it a standout home for modern family living.
From the moment you step into the grand entrance hallway, it`s clear this is no ordinary house. To the right, the elegant lounge welcomes you with a deep bay window to the front and a contemporary flame-effect fireplace that adds a cosy, luxurious touch.
The heart of the home is undoubtedly the expansive open-plan kitchen, dining and family room. Featuring a central island, sleek built-in appliances, and plenty of room for both formal dining and relaxed seating, it`s a space made for entertaining. Bi-folding doors stretch across the rear, opening onto the garden and flooding the area with natural light. A handy utility room and downstairs WC complete the ground floor layout.
Upstairs, you`ll find four generously sized bedrooms. The master suite is particularly impressive, boasting a stunning arched window that adds architectural flair, along with a well appointed en-suite shower room. A stylish family bathroom serves the remaining bedrooms.
Outside, a spacious driveway provides ample off-road parking leading to the garage.
With every detail already taken care of to an exceptional standard, this is a move-in-ready home where you truly won`t need to lift a finger. Freehold. There is a development upkeep charge of approx £120 per annum. EPC B. Council Tax Band E.
Lounge - 200" (6.1m) x 116" (3.51m)
Kitchen/Family Room - 276" (8.38m) Max x 126" (3.81m) Max
Narrowing to 11`3 x 16`2
Utility - 72" (2.18m) x 62" (1.88m)
Downstairs WC - 55" (1.65m) x 42" (1.27m)
Bedroom One - 139" (4.19m) x 110" (3.35m)
En-Suite - 111" (3.38m) x 45" (1.35m)
Bedroom Two - 105" (3.18m) Max x 110" (3.35m) Max
Bedroom Three - 127" (3.84m) x 90" (2.74m)
Bedroom Four - 99" (2.97m) x 810" (2.69m)
Garage - 174" (5.28m) x 85" (2.57m)
what3words /// cuff.privately.baths
Notice
Please note we have not tested any apparatus, fixtures, fittings, or services. Interested parties must undertake their own investigation into the working order of these items. All measurements are approximate and photographs provided for guidance only.
Utilities
Electric: Mains Supply
Gas: Mains Supply
Water: Mains Supply
Sewerage: Mains Supply
Broadband: Unknown
Telephone: Unknown
Other Items
Heating: Not Specified
Garden/Outside Space: No
Parking: Yes
Garage: Yes
Key Features
- Executive detached family home with a number of upgrades.
- Four generous bedrooms, two bathrooms & downstairs wc.
- Superb open plan kitchen family room with island.
- Handy utility room with space for appliances.
- Stylish lounge with feature flame effect fire.
- Driveway leading to a garage.
Disclaimer
This is a property advertisement provided and maintained by the advertising Agent and does not constitute property particulars. We require advertisers in good faith to act with best practice and provide our users with accurate information. WonderProperty can only publish property advertisements and property data in good faith and have not verified any claims or statements or inspected any of the properties, locations or opportunities promoted. WonderProperty does not own or control and is not responsible for the properties, opportunities, website content, products or services provided or promoted by third parties and makes no warranties or representations as to the accuracy, completeness, legality, performance or suitability of any of the foregoing. WonderProperty therefore accept no liability arising from any reliance made by any reader or person to whom this information is made available to. You must perform your own research and seek independent professional advice before making any decision to purchase or invest in property.
