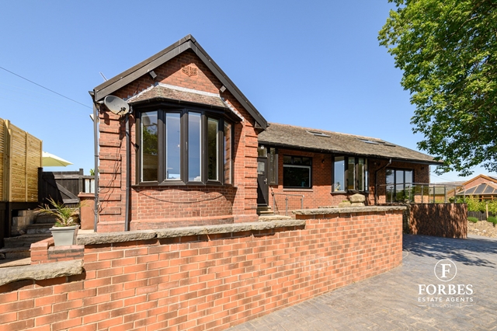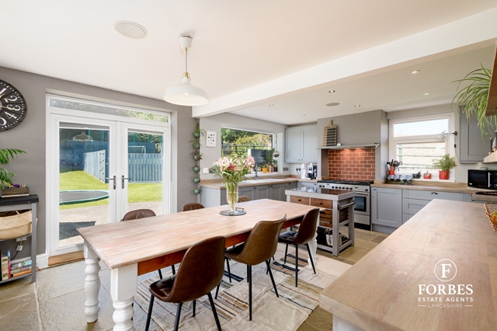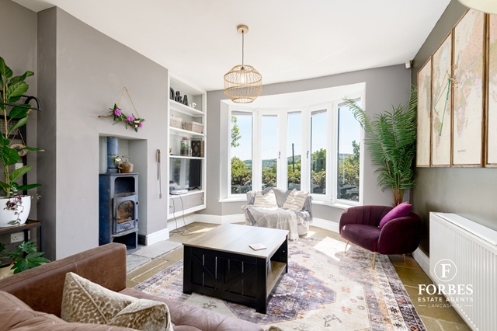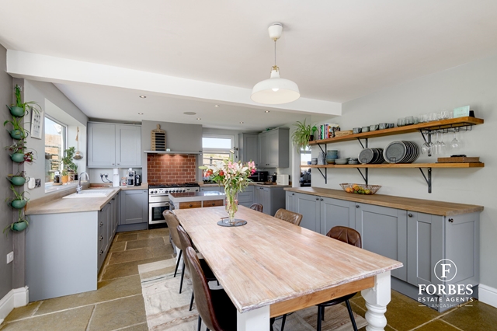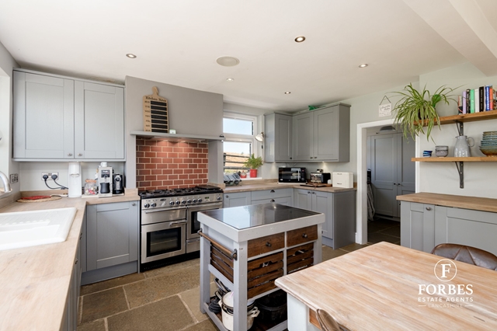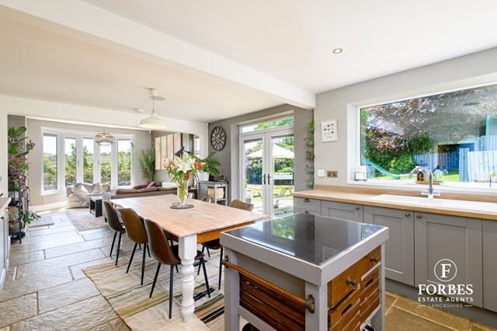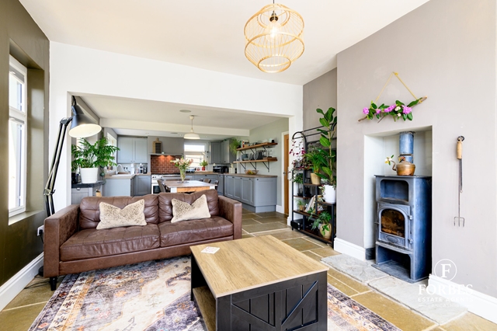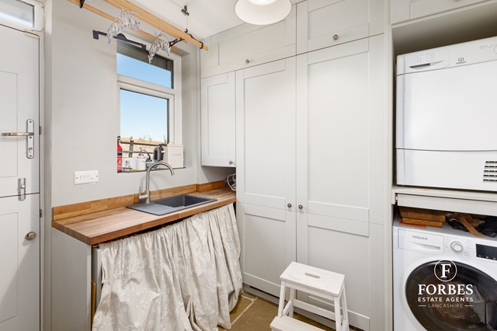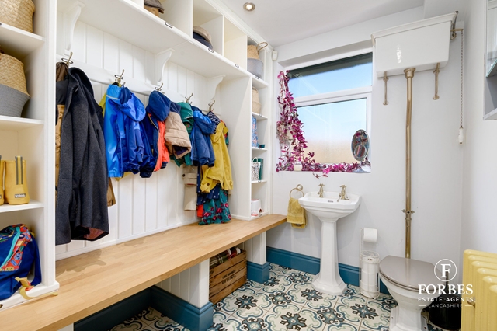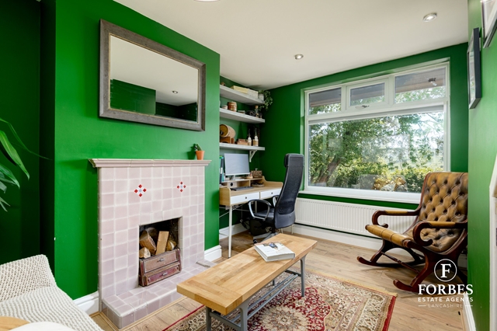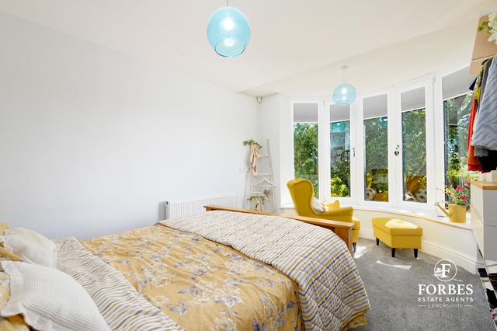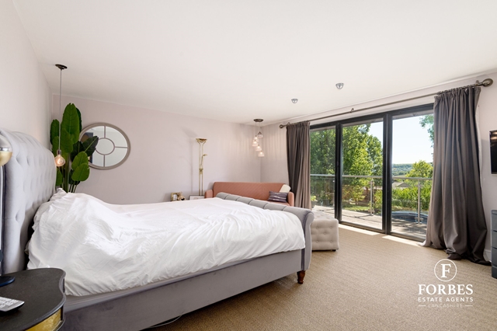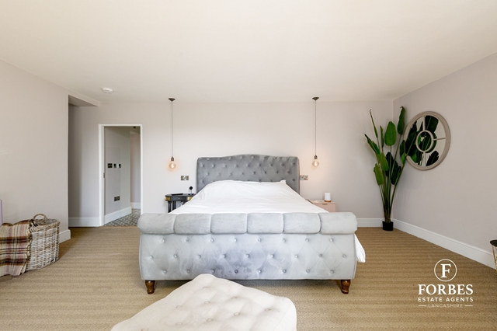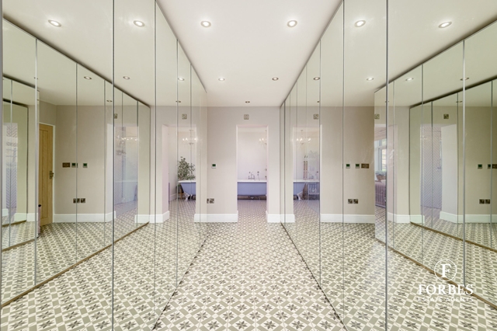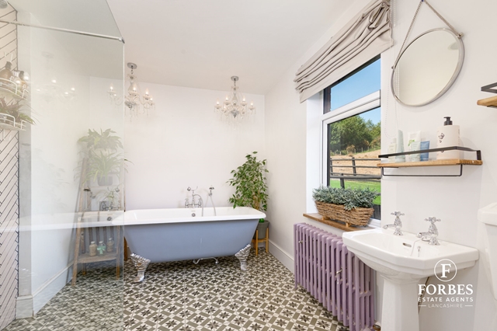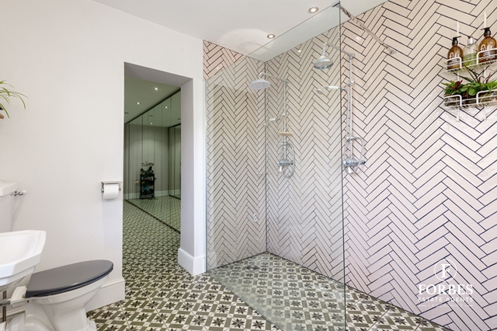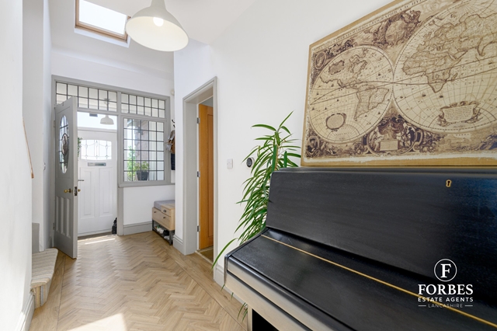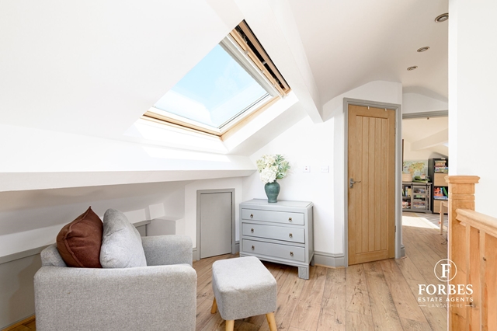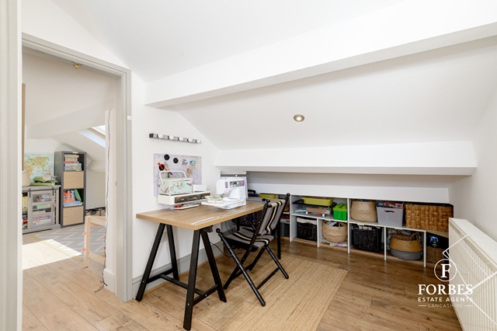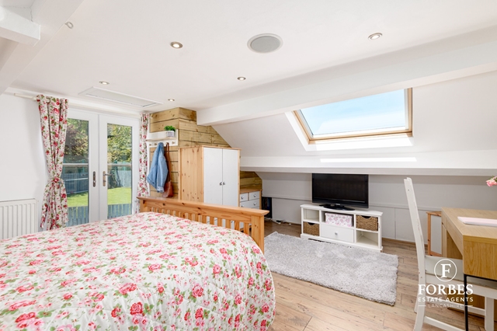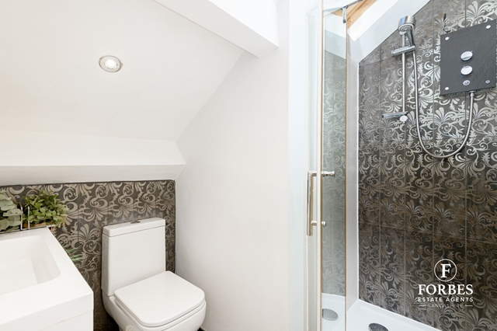5 bedroom Detached for sale in Darwen
The Mount, Bog Height Road, Darwen, BB3
Property Ref: 182288_1
£550,000
Description
Forbes Estates are pleased to present The Mount, CIRCA 1928 a deceptively spacious and charming family home offering approximately 2,710 sq. ft. of versatile living accommodation. Set on an elevated and enviable corner plot, the property enjoys breathtaking countryside views towards Darwen Tower and the West Pennine Moors. This exceptional residence is ideally located close to excellent schools, local amenities, and convenient motorway access via the M65, while also benefitting from a private and expansive side and rear gardens, and a sweeping concrete imprinted driveway suitable for multiple vehicles. Entering through the porch, you are welcomed into an L-shaped hallway that leads into the stunning open-plan kitchen/diner, the heart of the home, featuring stone flag flooring, an extensive range of units, range cooker, integrated appliances, and French doors opening onto the private patio. This opens into a spacious family lounge with a bay window and wood-burning stove, providing a warm, inviting ambiance with picturesque views.
Also on the ground floor: A utility room with sink, worktop, additional storage cupboards, rear access door and plumbing for a washing machine and tumble dryer - Cloak/boot room with a handy bench, storage shelving & WC. Bedroom five (currently used as a study) with Art Deco fireplace. Double bedroom four, boasting a large bay window and traditional open grate fireplace and wood mantelpiece. The larger master suite (bedroom one) is a standout feature, offering a private balcony with bi-fold doors, a walk-in wardrobe area with full-height mirrored wardrobes, underfloor heating, and a luxurious 4-piece en-suite with a claw foot bathtub, double walk-in showers, underfloor heating and dual chandeliers.
Stairs to the first floor landing, with two Velux windows, open access to the studio and reading areas with under eaves storage. Landing access to Bedroom three with under eaves storage, Velux window plus a feature Juliette balcony overlooking the garden with countryside views. Shower room, three piece suite with electric shower, WC and wash basin, Velux window and extractor fan. A versatile games room or extended bedroom with two Velux windows. Bedroom 2 with two Velux windows, features a fabulous four en-suite with panelled bath, double walk in shower area, double wash hand basin, WC, two Velux windows, tiled flooring and splash backs.
Externally, the property offers a large, private landscaped garden, which is not overlooked and ideal for entertaining, featuring stone-paved patios, elevated decking, and low-maintenance artificial grass play areas with two built-in trampolines. A further elevated childrens play area runs along the rear, and a large wooden workshop/shed benefits from its own power supply and consumer unit. This impressive and beautifully appointed home is ideal for multi-generational families or those seeking flexible living with character, charm, and outstanding outdoor space.
Room sizes can be found on the floor plan.
We understand that the council tax band for this property is band E.
Tenure - Freehold.
For further information or to arrange a private viewing please call Forbes Estates.
Disclaimer, further room dimensions can be found on our floor plan. These particulars, whilst we believe to be accurate are set as a general outline only for guidance and do not constitute any part of an offer or contract, all appliances, drains, plumbing and heating have not been tested. All measurements quoted are approximate. Property to sell? If you are thinking of selling your home Forbes offer a free no obligation appraisal with local experienced sales advice.
Key Features
- Spacious detached family home. Approx 2,710sq.ft
- Five spacious bedrooms. Elevated position with views
- Exceptional master bedroom with private balcony
- Spacious mirrored walk in dressing room
- Luxury master en-suite with bath & double shower unit
- Stunning open plan kitchen/diner and family lounge area
- Separate utility and boot/cloak room
- Large sweeping imprinted driveway, for several vehicles
- Large attic conversion with spacious bedrooms and en-suite
- Large private rear and side gardens with patio areas
Disclaimer
This is a property advertisement provided and maintained by the advertising Agent and does not constitute property particulars. We require advertisers in good faith to act with best practice and provide our users with accurate information. WonderProperty can only publish property advertisements and property data in good faith and have not verified any claims or statements or inspected any of the properties, locations or opportunities promoted. WonderProperty does not own or control and is not responsible for the properties, opportunities, website content, products or services provided or promoted by third parties and makes no warranties or representations as to the accuracy, completeness, legality, performance or suitability of any of the foregoing. WonderProperty therefore accept no liability arising from any reliance made by any reader or person to whom this information is made available to. You must perform your own research and seek independent professional advice before making any decision to purchase or invest in property.
