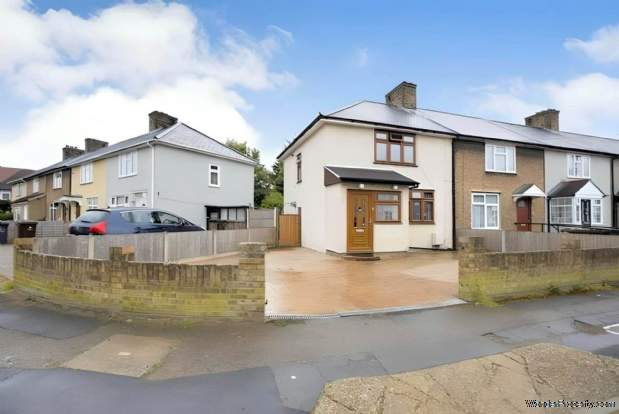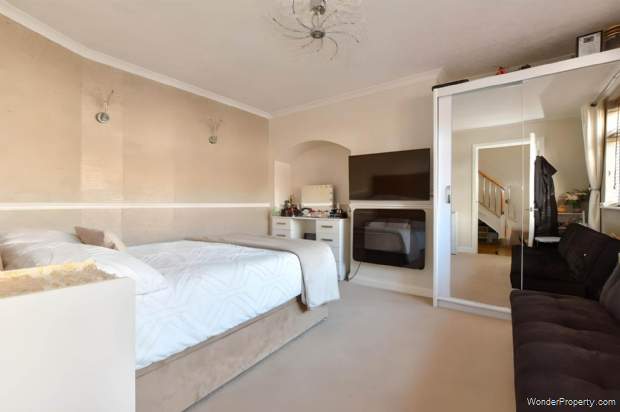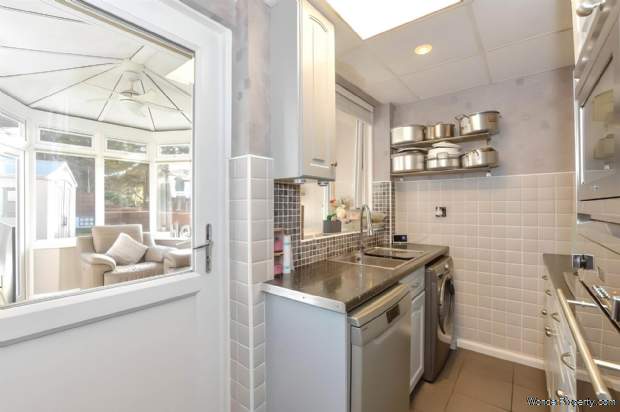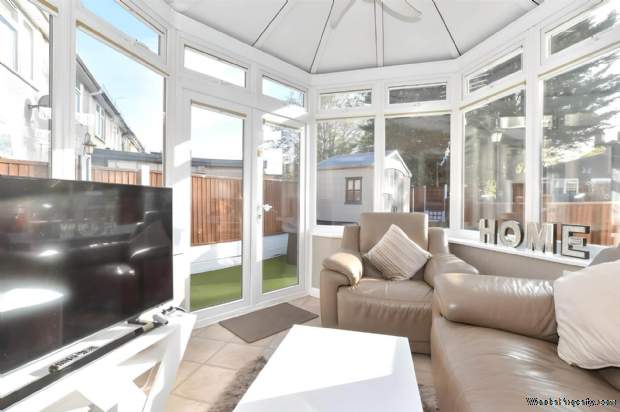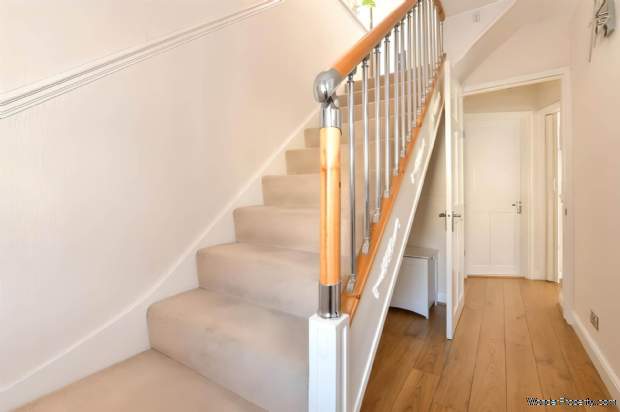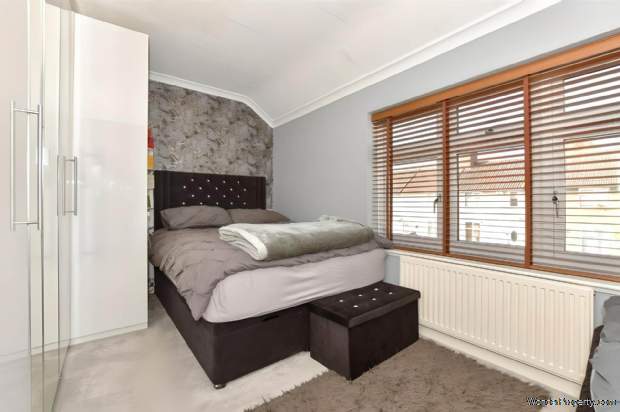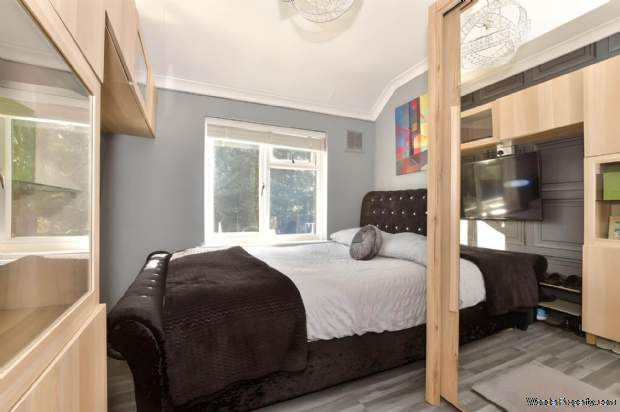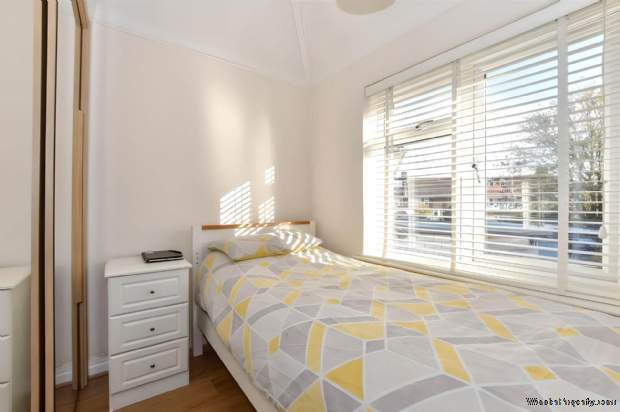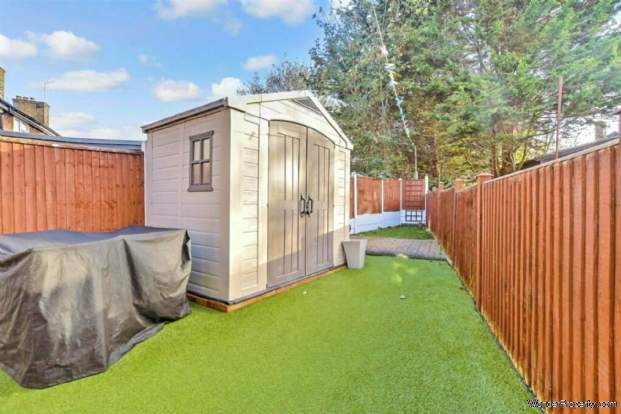3 bedroom Semi Detached for sale in Dagenham
Davington Road, Dagenham, RM8
Property Ref: 3079
£450,000
Description
Stonebridge is pleased to present this well proportioned three bedroom semi detached house located on Davington Road, RM8. This inviting family home offers a spacious layout, ideal for comfortable everyday living and entertaining.
The ground floor features a large and bright reception room that provides ample space for both relaxation and dining. The kitchen opens into a bright and airy conservatory, creating a seamless flow of natural light and offering an ideal space for family meals or morning coffee. A family bathroom is also located on the ground floor for added convenience.
Upstairs you will find three generously sized bedrooms, each well lit and offering flexible accommodation for growing families.
The property also benefits from side access to a private garden, ideal for outdoor entertaining or simply enjoying the outdoors in privacy.
To the front, the property boasts a driveway with parking for up to three vehicles, offering excellent practicality in a residential setting.
Located in a popular part of Dagenham, Davington Road RM8 is within walking distance of Mayesbrook Park and close to respected local schools including Dorothy Barley Academy and The Sydney Russell School. Becontree Station offers direct access to central London, while nearby shops and healthcare facilities make the area ideal for families and commuters alike.
Viewings are highly recommended. Contact Stonebridge to arrange yours today.
Lounge - 136" (4.11m) x 106" (3.2m)
Kitchen - 117" (3.53m) x 60" (1.83m)
Conservatory - 116" (3.51m) x 98" (2.95m)
Bathroom - 56" (1.68m) x 48" (1.42m)
Bedroom One - 147" (4.45m) x 91" (2.77m)
Bedroom Two - 108" (3.25m) x 91" (2.77m)
Bedroom Three - 85" (2.57m) x 50" (1.52m)
what3words /// save.full.linked
Notice
Lettings
Stonebridge also offer a professional Lettings and Management Service. If you are considering renting your property, to purchase or are looking at buy to let investments or would like a free review of your current portfolio then please call the lettings manager.
Agents Notes
All dimensions are approximate and are quoted for guidance only, their accuracy cannot be confirmed. Reference to appliances and/or services does not imply they are necessarily in working order or fit for the purpose. Buyers are advised to obtain verification from their solicitors as to the Freehold/Leasehold status of the property, the position regarding any fixtures and fittings and where the property has been extended/converted as to Planning Approval and Building regulations compliance. These do not constitute or form part of an offer or contract nor may be regarded as representations. All interested parties must themselves verify their accuracy.
Council Tax
London Borough Barking and Dagenham, Band C
Utilities
Electric: Mains Supply
Gas: Mains Supply
Water: Mains Supply
Sewerage: Mains Supply
Broadband: Cable
Telephone: Landline
Other Items
Heating: Gas Central Heating
Garden/Outside Space: Yes
Parking: Yes
Garage: No
Key Features
- Three Bedroom Semi Detached Family Home
- Spacious Reception Room Ideal For Relaxing And Entertaining
- Kitchen Opening Into A Bright And Airy Conservatory
- Ground Floor Family Bathroom
- Three Generously Sized Bedrooms On The First Floor<br /><br />
- Side Access To A Private Rear Garden
- Driveway Providing Parking For Up To Three Vehicles
- Highly Desirable Location
- Excellent Transport Links Via Becontree Station
Disclaimer
This is a property advertisement provided and maintained by the advertising Agent and does not constitute property particulars. We require advertisers in good faith to act with best practice and provide our users with accurate information. WonderProperty can only publish property advertisements and property data in good faith and have not verified any claims or statements or inspected any of the properties, locations or opportunities promoted. WonderProperty does not own or control and is not responsible for the properties, opportunities, website content, products or services provided or promoted by third parties and makes no warranties or representations as to the accuracy, completeness, legality, performance or suitability of any of the foregoing. WonderProperty therefore accept no liability arising from any reliance made by any reader or person to whom this information is made available to. You must perform your own research and seek independent professional advice before making any decision to purchase or invest in property.
