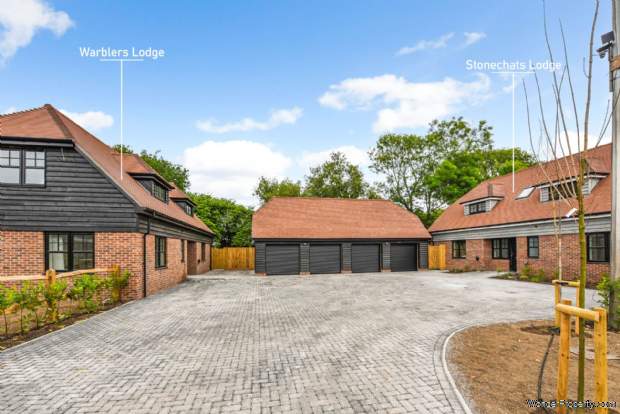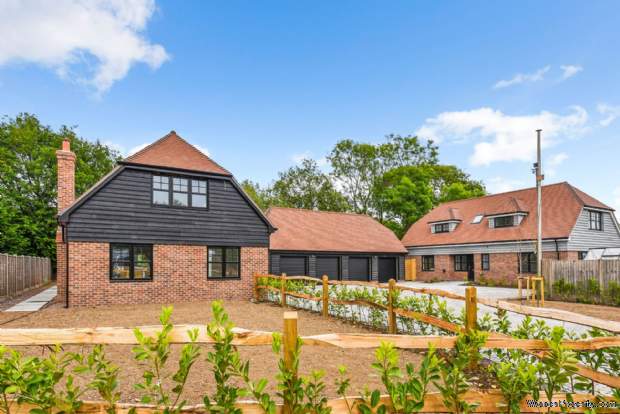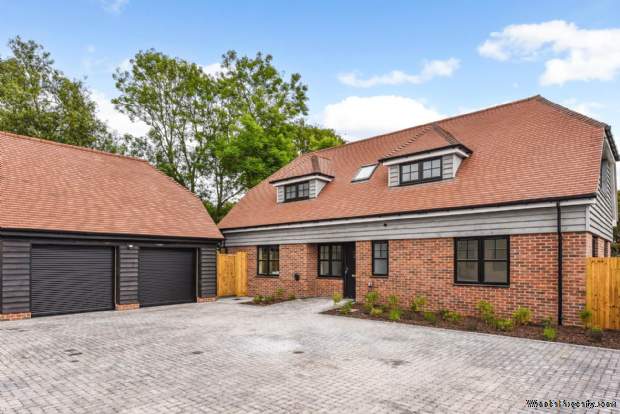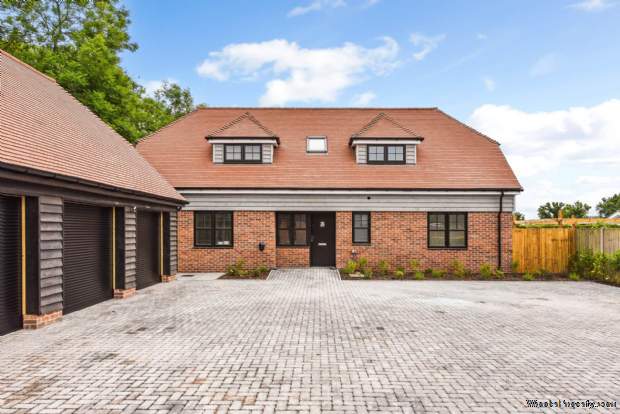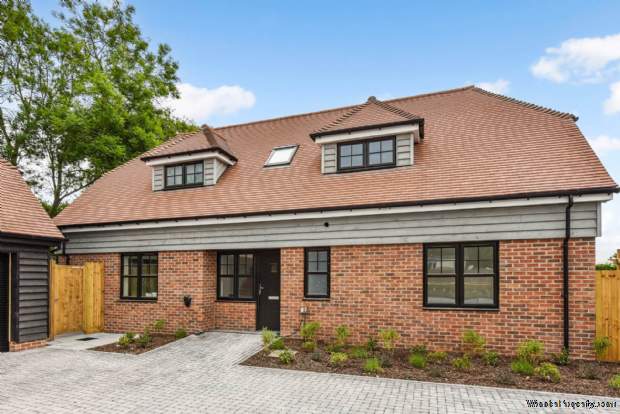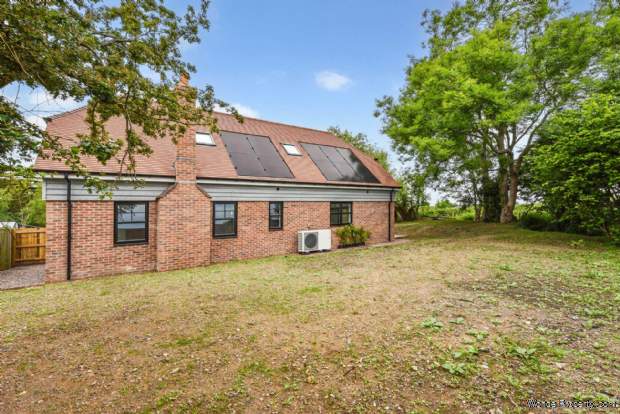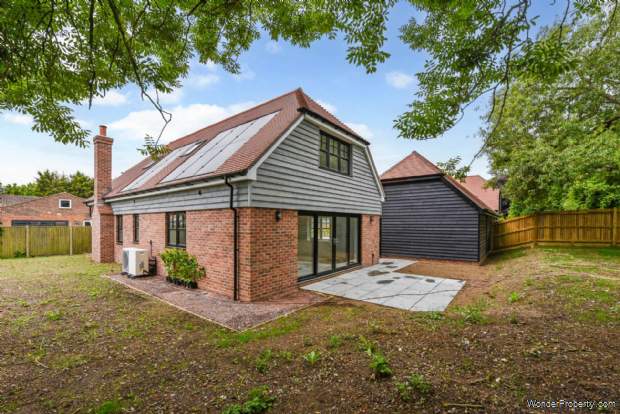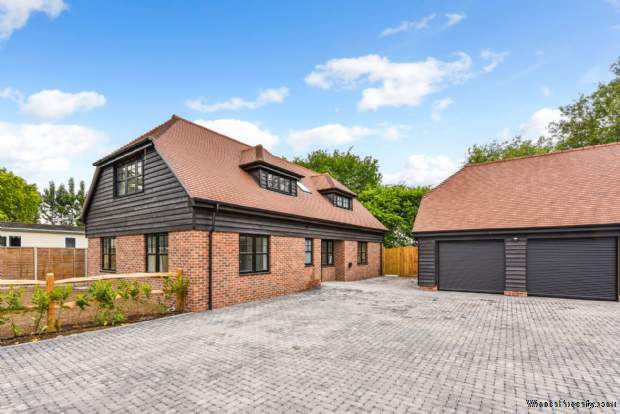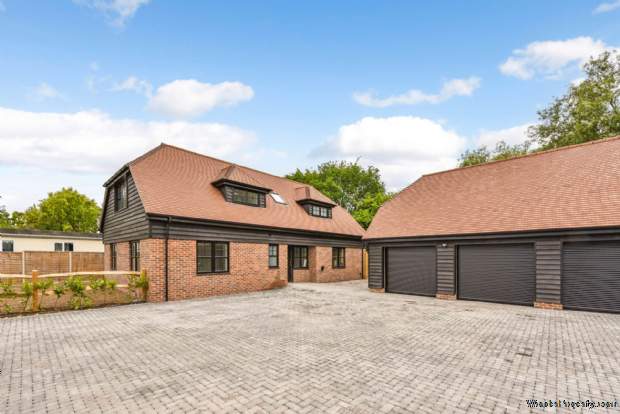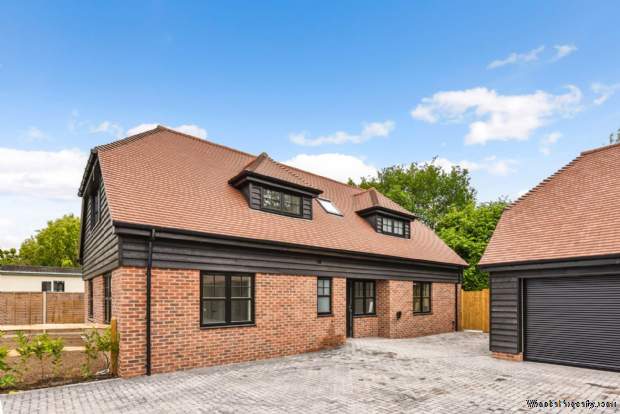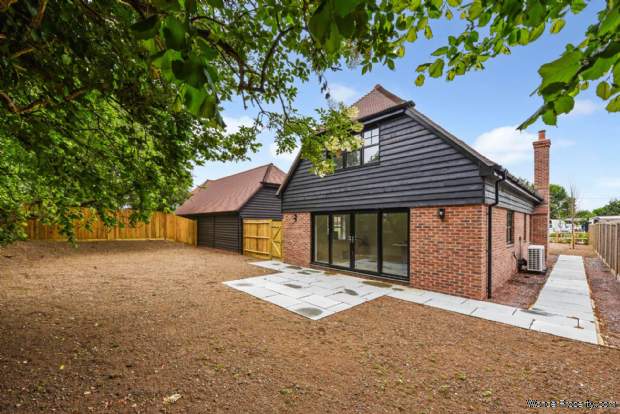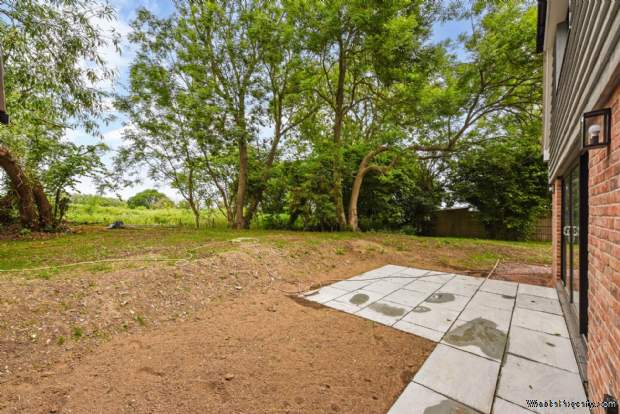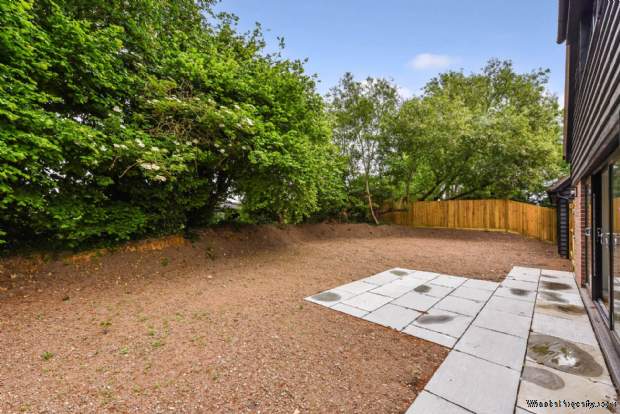4 bedroom Detached for sale in Chichester
Westergate Street, Woodgate, Chichester, PO19
Property Ref: 1485
£725,000 From
Description
Discreetly positioned down a private lane in the village of Westergate, Chichester, Warblers Lodge and Stonechats Lodge form an exclusive pair of newly built homes. Designed in a traditional cottage style with subtle variations to their elevations, these properties offer a refined blend of countryside charm and contemporary efficiency. Set within generous, secluded plots that back directly onto open farmland, they present a rare opportunity for peaceful rural living within easy reach of amenities.
Each home offers a well considered and versatile layout, perfectly suited to modern family life. The ground floor comprises a welcoming entrance hall, a spacious dual aspect sitting room, and an impressive open plan kitchen/dining/family room. The kitchen is finished to a high specification with premium Bosch appliances and elegant stone work surfaces, while sliding doors open onto a paved patio and rear garden offering seamless flow between indoor and outdoor living. There is also a separate utility room, and the entire ground floor is fitted with stylish LVT herringbone flooring, creating a cohesive and practical living space.
Upstairs, the principal bedroom features a contemporary en-suite, and two further double bedrooms are served by a well appointed family bathroom. The interior is finished to a high standard throughout, offering well-proportioned rooms and a neutral d?cor that allows buyers to personalise with ease.
Heating is delivered via an efficient air source heat pump system, with underfloor heating throughout the ground floor and radiators upstairs. The properties also benefit from solar PV panels, helping to reduce energy costs and environmental impact. Each home has a double garage with electric roller doors and an EV charging point. The garages have been constructed to allow for the easy addition of a staircase, enabling conversion of the roof space into a home office or studio, subject to the necessary consents.
The gardens are notably larger than those typically associated with new build homes, offering excellent outdoor space for entertaining and family life. Warblers Lodge, in particular, enjoys the largest garden on the development, further enhancing its appeal.
The homes are expected to achieve a B rating on the EPC and will be sold with a 10-year new build warranty, offering energy efficiency and long-term peace of mind. Estimated completion is Summer 2025.
Situated in a quiet semi rural setting, yet close to local shops, schools, and excellent transport links, Warblers Lodge and Stonechat Lodge are ideally placed. The nearby cathedral city of Chichester provides a wealth of cultural, retail, and recreational opportunities.
These thoughtfully designed homes combine quality, flexibility, and a superb location - ideal for buyers seeking modern comforts in a tranquil, countryside setting.
Notice
Disclaimer Notice: Astons of Sussex for themselves and the VENDORS or Lessors of this property, whose agents they are, give notice that 1) these particulars are produced in good faith, are set out as a guide only and do not constitute any part of a contract. 2) No person in the employment of Astons of Sussex has any authority to make or give representation or warranty in respect of this property, 3) Any prospective purchaser or tenant must independently verify the accuracy of each statement through inspection, professional survey, or other means of due diligence. 4) Photographs may include lifestyle shots and local views. There may also be photographs including chattels not included in the sale of the property. 5) Measurements, maps and illustrations given are approximate and should not be relied upon and are for guidance only. 6) The services, system and appliances have not been tested and no guarantee as to their operability or efficiency can be given by Astons of Sussex Ltd. 7) The statements contained within these particulars shall not be construed as representations of fact or relied upon as such. 8) Any information regarding the tenure and charges for the property has been supplied by the seller and is subject to change. All leasehold information will be formally confirmed by the seller`s solicitor during the conveyancing process.
Council Tax
Arun District Council (Council Tax), To Be Confirmed
Utilities
Electric: Mains Supply
Gas: None
Water: Mains Supply
Sewerage: Mains Supply
Broadband: FTTP
Telephone: Landline
Other Items
Heating: Under Floor Heating
Garden/Outside Space: Yes
Parking: Yes
Garage: Yes
Key Features
- Two Exceptional Detached New Build Homes
- Four Spacious Bedrooms
- En Suite to Principal Bedroom + GF Shower Room + Family Bathroom
- Double Garages
- Stylish Kitchen with Stone Work Surfaces + Utility Room
- Premium Bosch Appliances
- Under Floor Heating Ground Floor via Air Source Heat Pump
- 4.5kw Solar PV System
- 10 Year Buildzone Warranty
Energy Performance Certificates (EPC)- Not Provided
Disclaimer
This is a property advertisement provided and maintained by the advertising Agent and does not constitute property particulars. We require advertisers in good faith to act with best practice and provide our users with accurate information. WonderProperty can only publish property advertisements and property data in good faith and have not verified any claims or statements or inspected any of the properties, locations or opportunities promoted. WonderProperty does not own or control and is not responsible for the properties, opportunities, website content, products or services provided or promoted by third parties and makes no warranties or representations as to the accuracy, completeness, legality, performance or suitability of any of the foregoing. WonderProperty therefore accept no liability arising from any reliance made by any reader or person to whom this information is made available to. You must perform your own research and seek independent professional advice before making any decision to purchase or invest in property.
