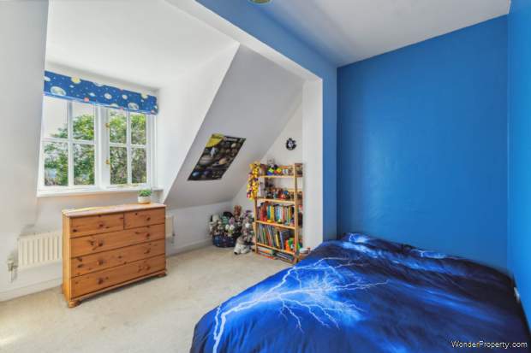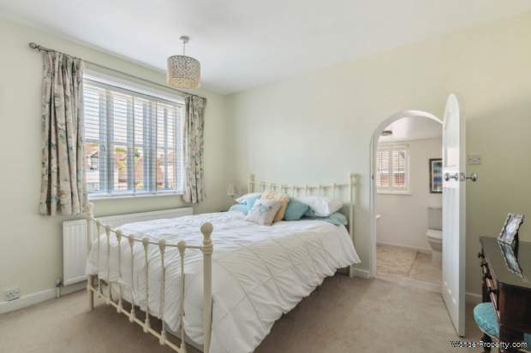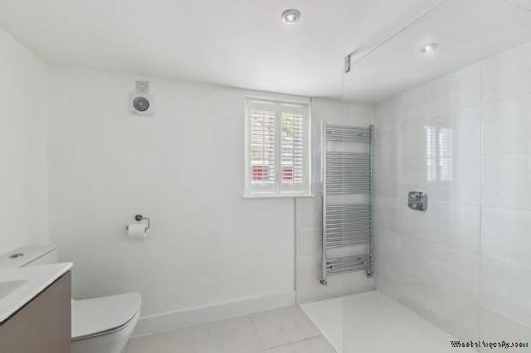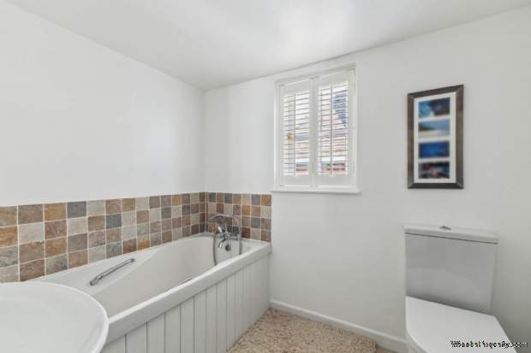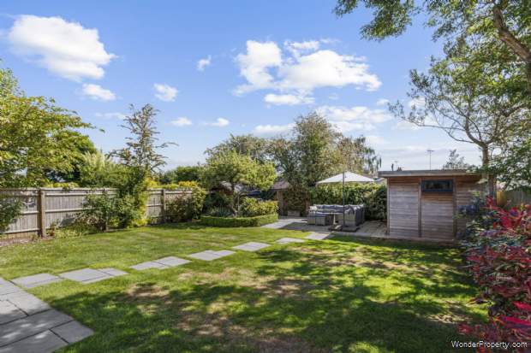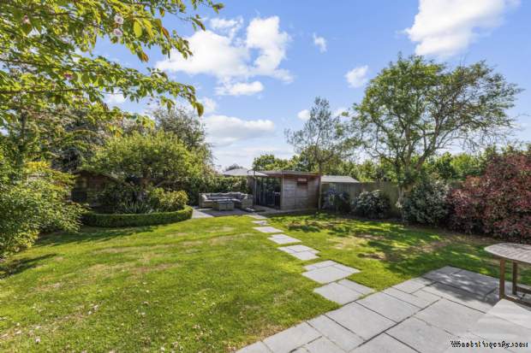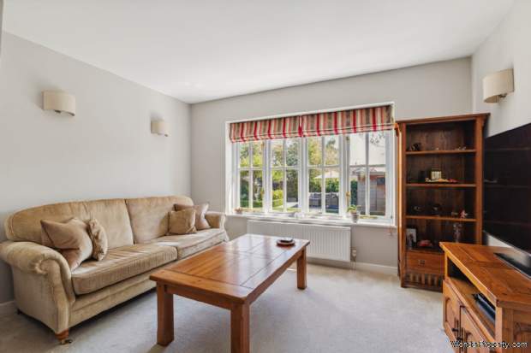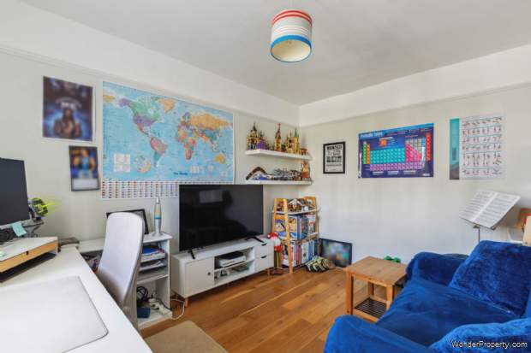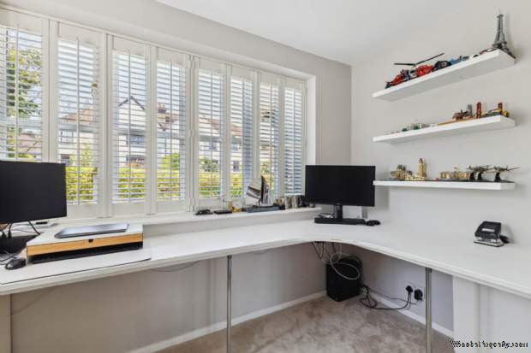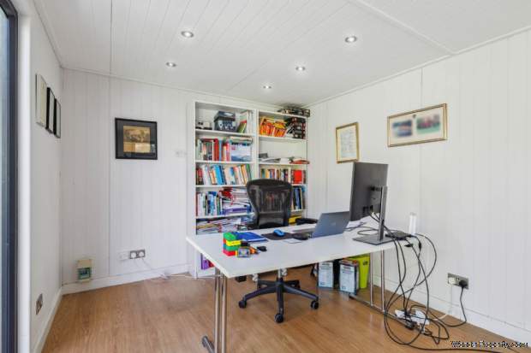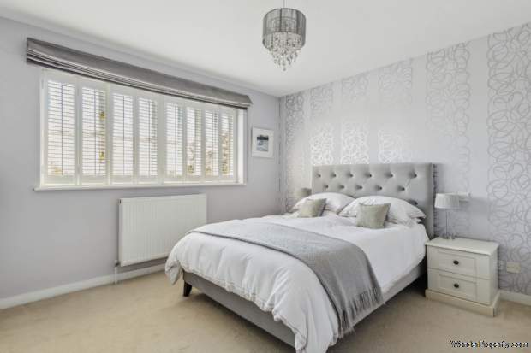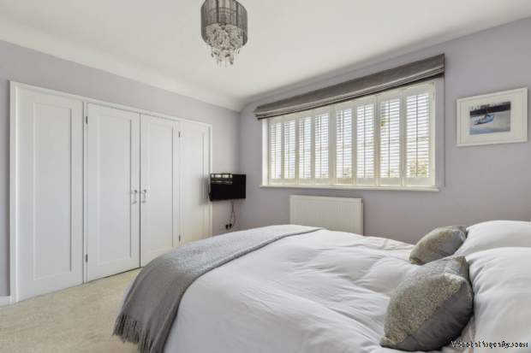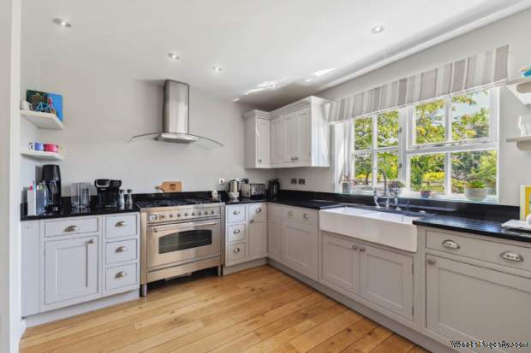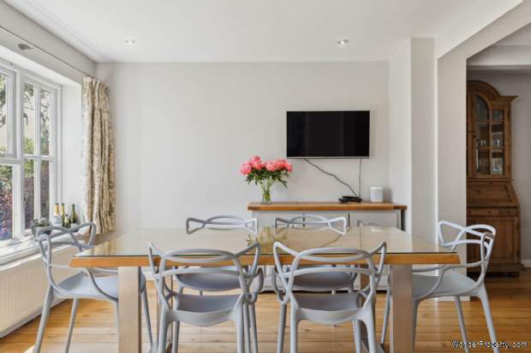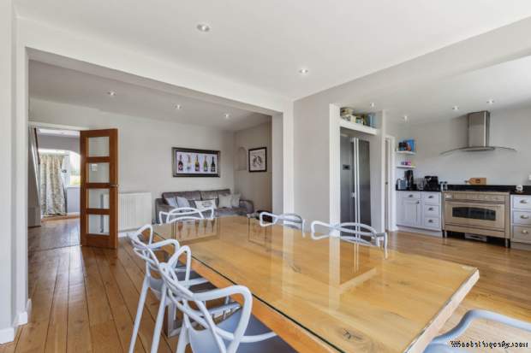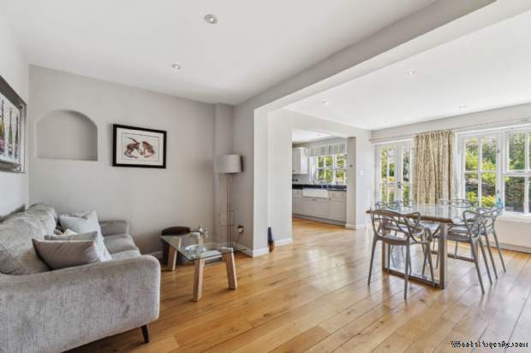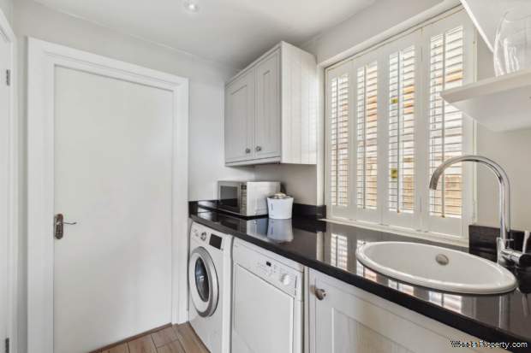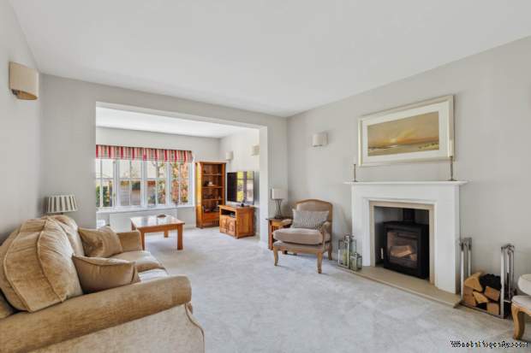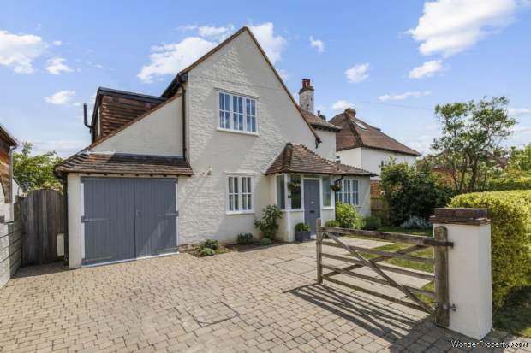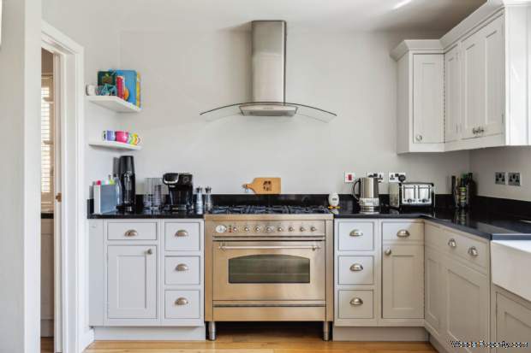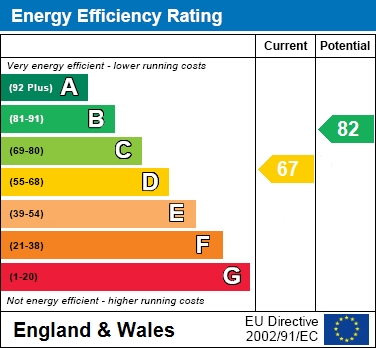4 bedroom Detached for sale in Henley On Thames
Belle Vue Road, Henley On Thames
Property Ref: 397
£1,395,000 Guide Price
Description
The Property
Having been attractively extended to provide beautiful spacious family living areas, with generous size sitting room with study to one end and a separate family room. Fitted shutters compliment the front windows. There is a well fitted kitchen, with utility room and cloakroom, as well as a very useful integral garage. There are four good sized bedrooms, two with ensuites and a family bathroom. There is driveway parking and an attractive private garden with a cabin/home office and lovely al fresco dining area.
Location
Belle Vue Road, is a lovely quiet street and one of the most desirable roads in Henley, off St Andrews Road, with the town centre under a mile away and easily walkable. Offering comprehensive shopping facilities with Waitrose supermarket, numerous boutiques, coffee shops, restaurants and a vibrant weekly market. Henley railway station offers an excellent service into London Paddington (approx. 50 mins) connecting with Crossrail at Twyford. The River Thames of course offers many attractions, including the international annual Royal Regatta. There are excellent state and private schools all within walking distance, including Gillotts secondary school and Trinity Primary.
The accommodation opens via a porch and then into a hall with oakwood flooring extending into the dining and kitchen areas. There is a family room to the front, a spacious sitting room with modern fireplace and wood burning stove, with double doors that open into the study with fitted desk. The kitchen, dining and family spaces, divide naturally into three areas, with window and French doors opening onto the terrace. The open plan kitchen is well fitted, with hand painted cupboards and black granite work tops. A double Belfast sink is under the window, integrated Bosch dishwasher, range oven with glass stainless steel extractor canopy above. Recess for double fridge freezer. Utility room with laminate work top, inset sink and plumbing for washing and drying machines, cupboard housing the Potterton gas boiler, door to garage. Cloakroom with WC and wash basin.
On the first floor there are four bedrooms, all with built in wardrobes. The main bedroom having a walk in wardrobe, with Megaflow hot water tank and a good size ensuite shower room with fully tiled walk in shower, vanity wash basin, WC, ceramic tiled floor and heated towel rail. Bedroom two also with an ensuite bathroom with bath, WC, wash basin and heated towel rail. There is a good size family bathroom, with bath and shower over, attractively tiled.
Outside
To the front is a brick paved driveway, 5 bar gate, neat lawn and hedge. The garage has double doors with power and light. Side gate to rear garden. The rear garden is secluded and private, with lawned area and shrubs, attractive paved terrace offering a lovely afternoon Al fresco seating area with adjacent timber built home office/cabin with power. Timber Wendy House, all enclosed by panelled fencing to either side and brick wall to the rear.
Services
All main services are connected, with gas central heating.
Council Tax Band F: South Oxfordshire District Council.
Notice
Please note we have not tested any apparatus, fixtures, fittings, or services. Interested parties must undertake their own investigation into the working order of these items. All measurements are approximate and photographs provided for guidance only.
Utilities
Electric: Mains Supply
Gas: Mains Supply
Water: Mains Supply
Sewerage: Mains Supply
Broadband: Cable
Telephone: Landline
Other Items
Heating: Gas Central Heating
Garden/Outside Space: Yes
Parking: Yes
Garage: Yes
Key Features
- Sitting Room with Woodburner
- Open Plan Kitchen, Dining, Living Space
- Study & Family Room
- Two Bedrooms with Ensuites
- Two Further Bedrooms
- Family Bathroom, Utility Room & Cloakroom
- Gas Central Heating
- Good size Private Rear Garden
- Cabin/Home Office
- Off Street Parking & Garage
Disclaimer
This is a property advertisement provided and maintained by the advertising Agent and does not constitute property particulars. We require advertisers in good faith to act with best practice and provide our users with accurate information. WonderProperty can only publish property advertisements and property data in good faith and have not verified any claims or statements or inspected any of the properties, locations or opportunities promoted. WonderProperty does not own or control and is not responsible for the properties, opportunities, website content, products or services provided or promoted by third parties and makes no warranties or representations as to the accuracy, completeness, legality, performance or suitability of any of the foregoing. WonderProperty therefore accept no liability arising from any reliance made by any reader or person to whom this information is made available to. You must perform your own research and seek independent professional advice before making any decision to purchase or invest in property.
