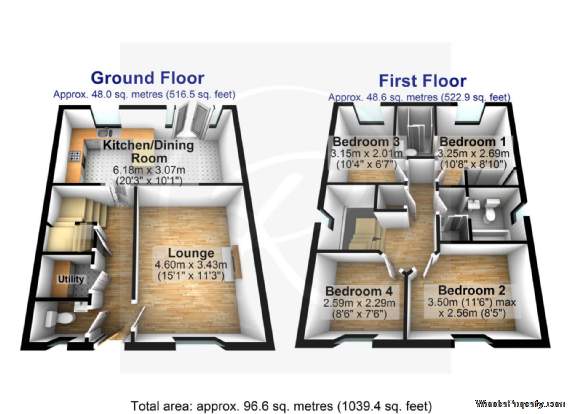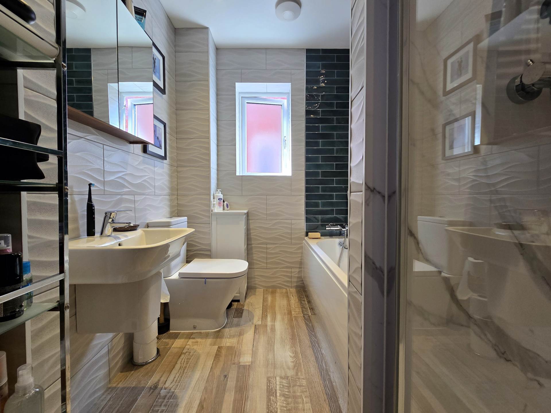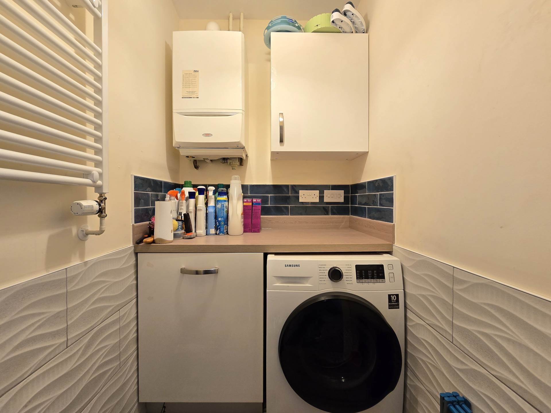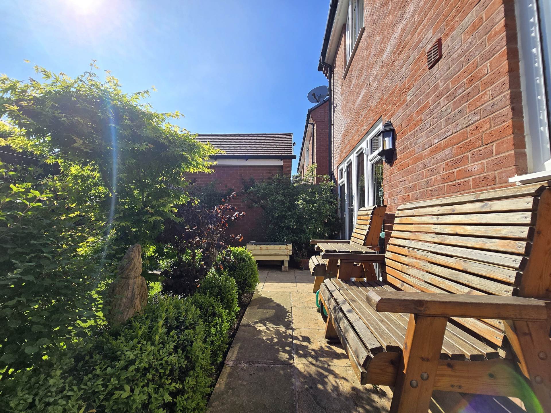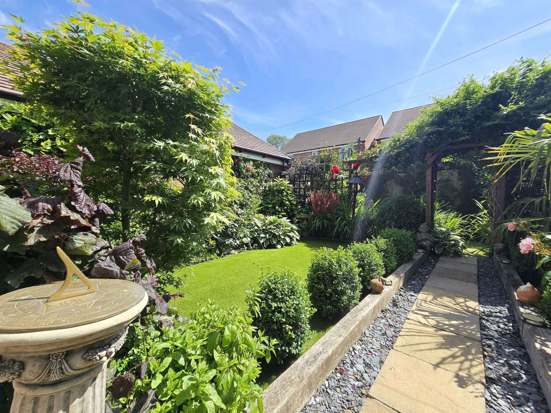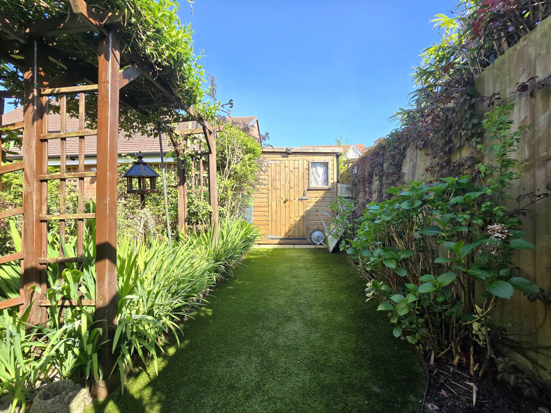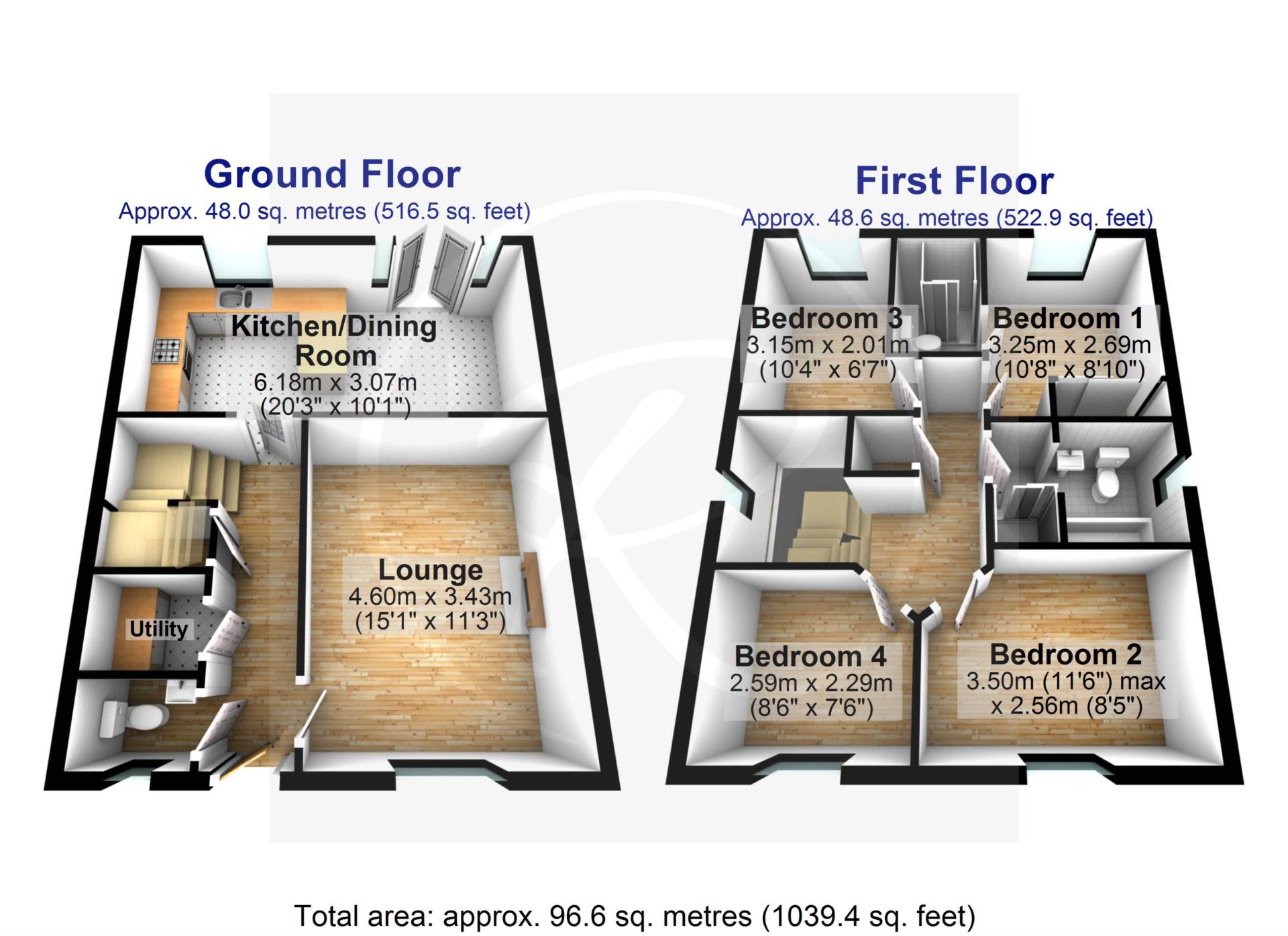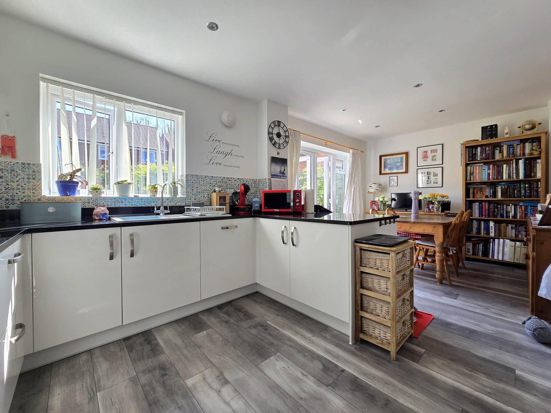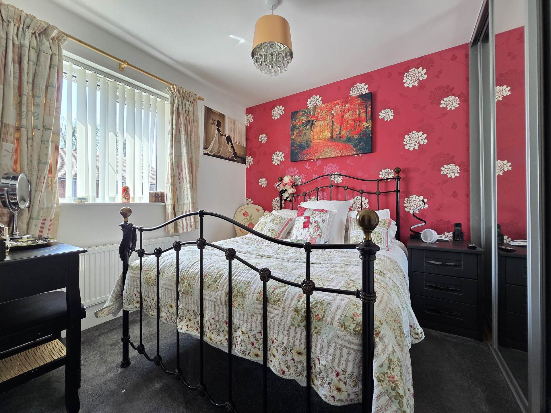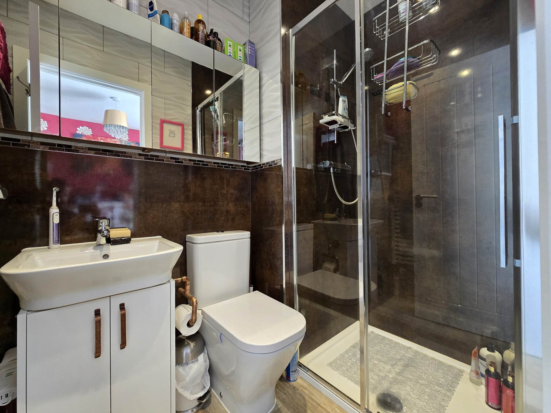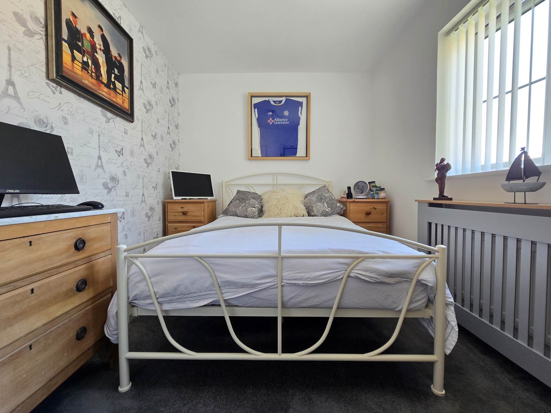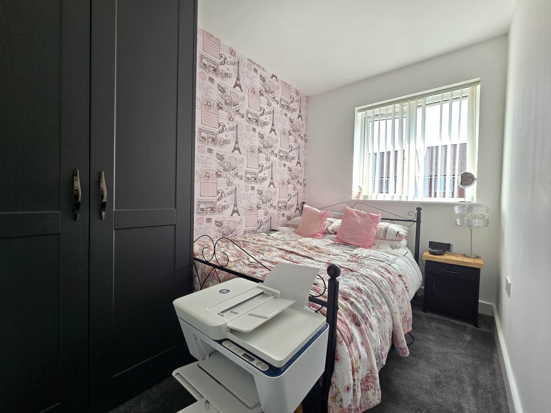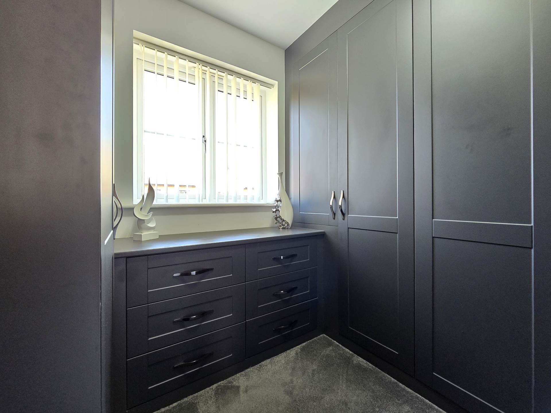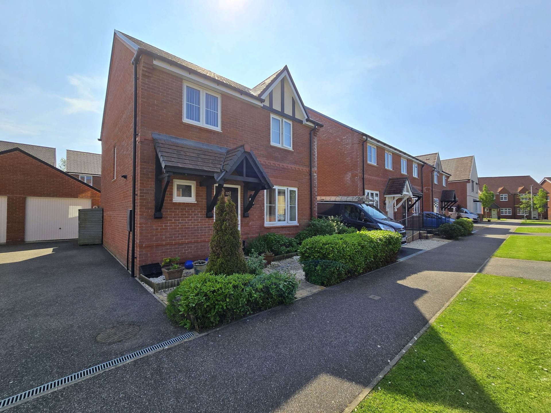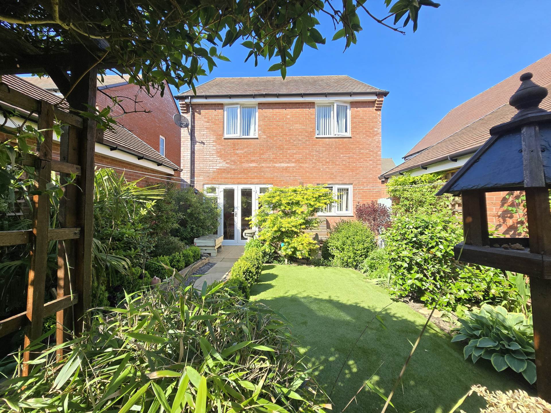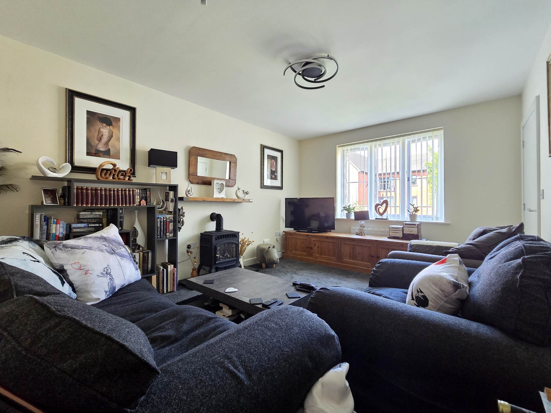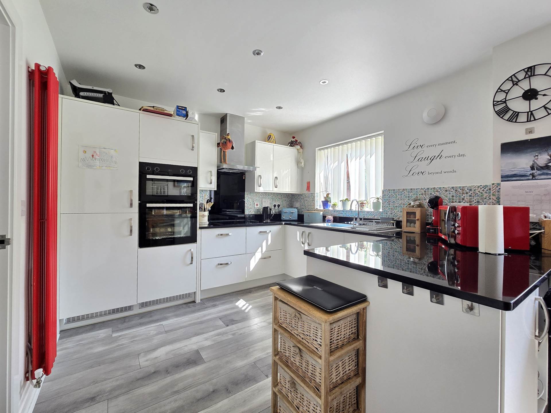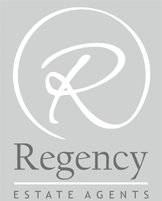4 bedroom Detached for sale in Bideford
Birdwood Crescent, Bideford
Property Ref: 3505
£350,000
Description
Welcome to 12 Birdwood Crescent, a well presented 4 bedroom detached home set within the sought after College Park development.
Nestled on the edge of town, this modern property offers excellent convenience for young families and professional couples, with local schools, amenities and swift access to the A39 all close at hand.
Inside, the accommodation is both practical and stylish. A bright and comfortable lounge provides an inviting living space, whilst the spacious kitchen/diner offers room for family meals and entertaining, complimented by a separate utility for added convenience.
Upstairs, are 4 bedrooms including a master with en-suite, alongside a modern family bathroom complete with a separate shower enclosure. Bedroom 4 is currently utilised as a walk-in wardrobe with quality bespoke fitted cabinetry.
Outside, the property features an attractive south facing rear garden, beautifully planted with mature shrubs, flowers & bushes. A useful timber shed links directly to the garage, which together with the tandem driveway, provides off road parking.
With modern comforts, easy upkeep, and a desirable location, 12 Birdwood Crescent is not to be missed.
AGENTS NOTE
Please be advised that there is an annual Service Charge of £255, paid in two 6 monthly amounts, for the upkeep of the communal spaces and play areas.
Services: All mains services are connected
Energy Performance Certificate: B (82)
Council Tax: BAND D (£2,525.02 per annum)
what3words /// nights.slides.making
Notice
Please note we have not tested any apparatus, fixtures, fittings, or services. Interested parties must undertake their own investigation into the working order of these items. All measurements are approximate and photographs provided for guidance only.
Utilities
Electric: Mains Supply
Gas: Mains Supply
Water: Mains Supply
Sewerage: Mains Supply
Broadband: FTTC
Telephone: Landline
Other Items
Heating: Gas Central Heating
Garden/Outside Space: Yes
Parking: Yes
Garage: No
Key Features
- 4 Bedrooms - Master En-Suite
- Comfortable Lounge
- Kitchen/Dining Room
- Utility & Cloakroom
- Gas Fired Central Heating
- uPVC Double Glazing
- Attractive South Facing Garden
- Garage & Useful Storage Shed
- Driveway Off Road Parking
- Popular Residential Location
Disclaimer
This is a property advertisement provided and maintained by the advertising Agent and does not constitute property particulars. We require advertisers in good faith to act with best practice and provide our users with accurate information. WonderProperty can only publish property advertisements and property data in good faith and have not verified any claims or statements or inspected any of the properties, locations or opportunities promoted. WonderProperty does not own or control and is not responsible for the properties, opportunities, website content, products or services provided or promoted by third parties and makes no warranties or representations as to the accuracy, completeness, legality, performance or suitability of any of the foregoing. WonderProperty therefore accept no liability arising from any reliance made by any reader or person to whom this information is made available to. You must perform your own research and seek independent professional advice before making any decision to purchase or invest in property.
