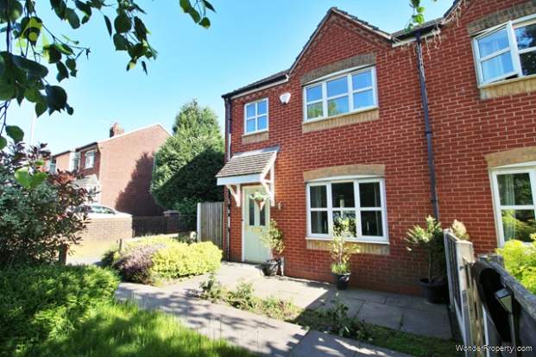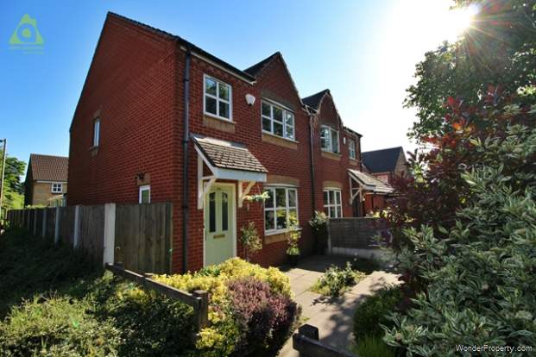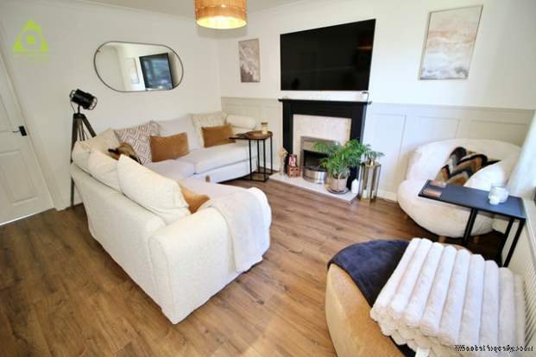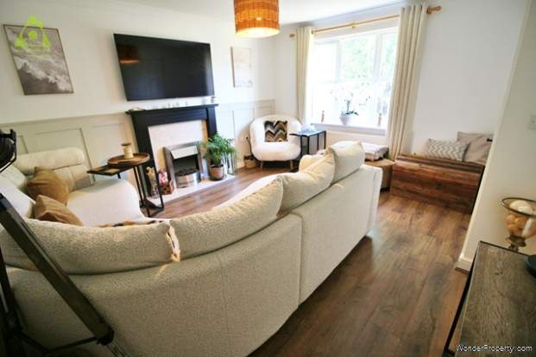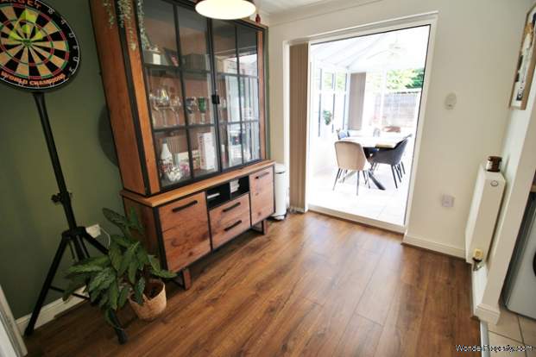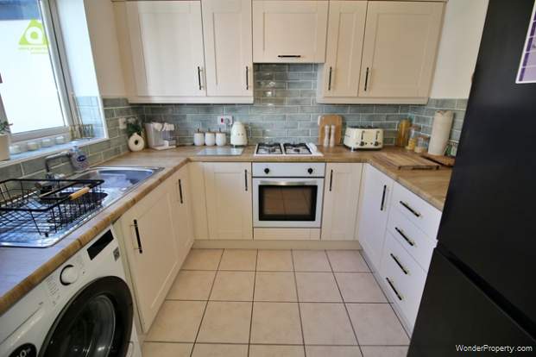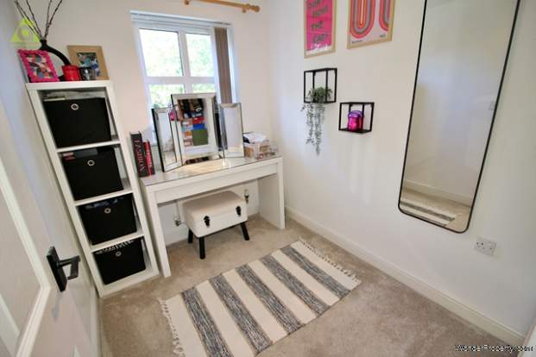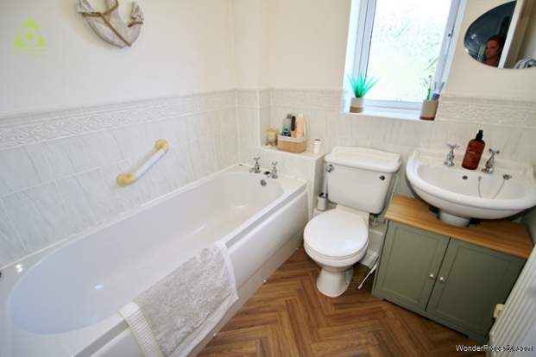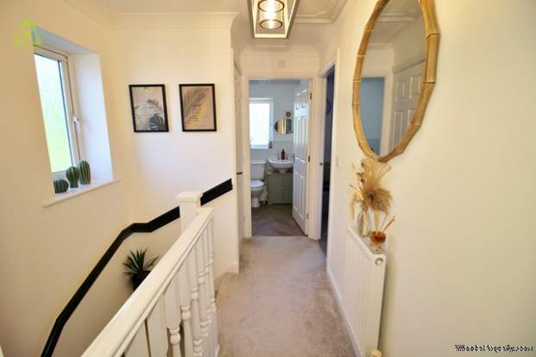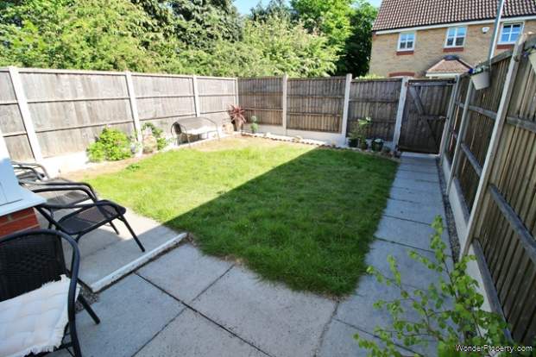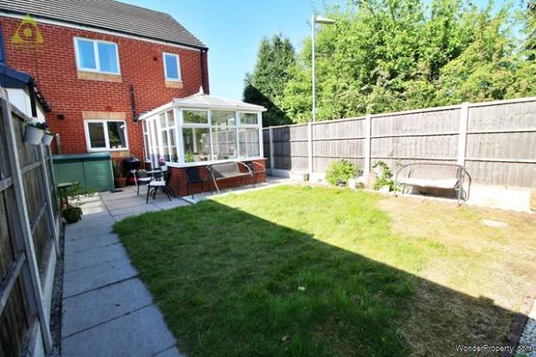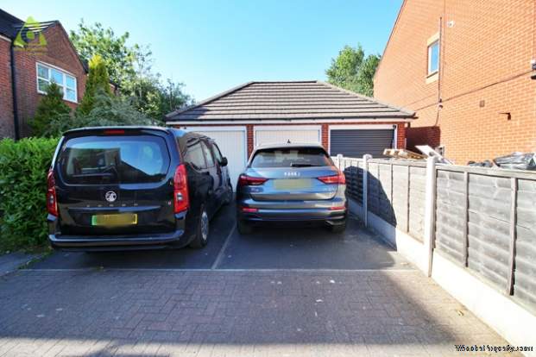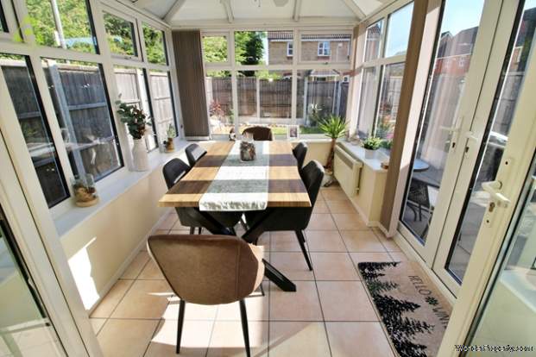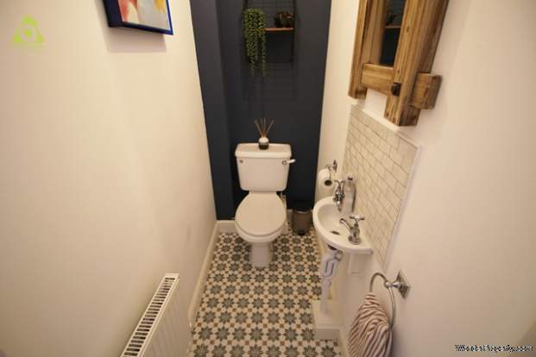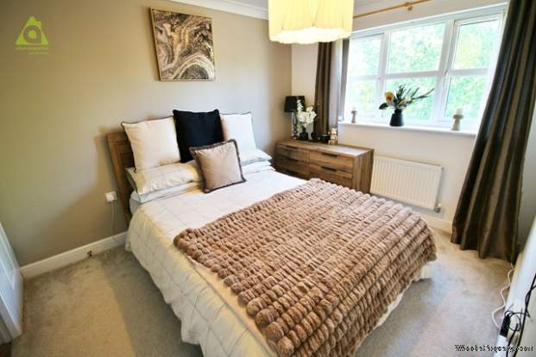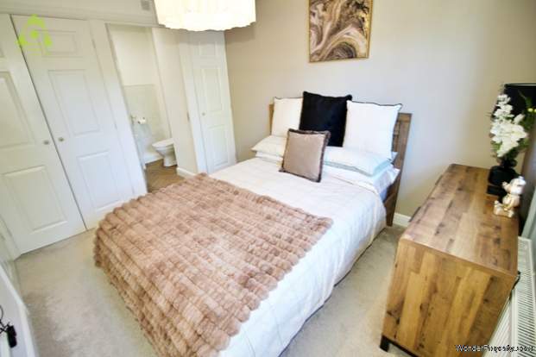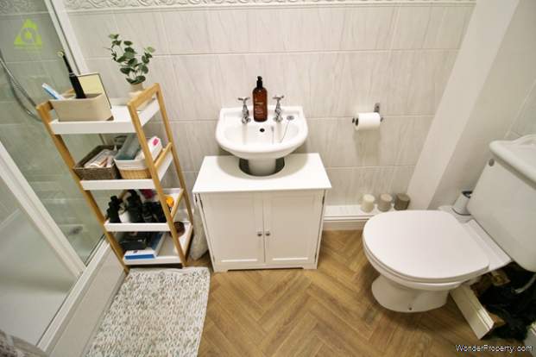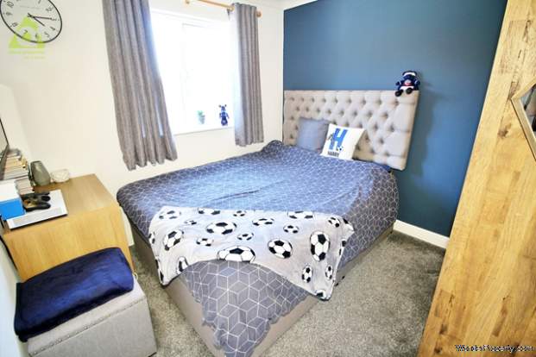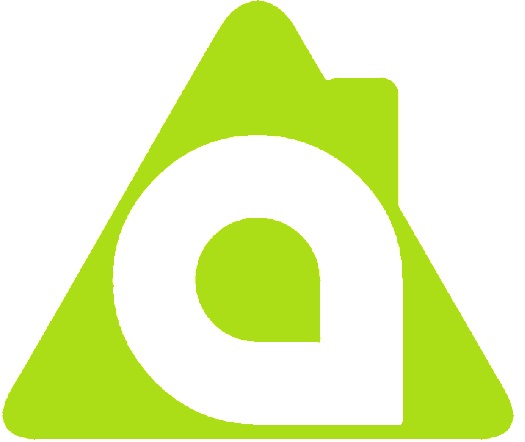3 bedroom Semi Detached for sale in Westhoughton
Park Road, Westhoughton, BL5 3HB
Property Ref: 182269_1
£240,000 OIRO
Description
** IMMACULATELY PRESENTED THROUGHOUT - GARAGE ** ADORE PROPERTIES are delighted to offer FOR SALE this excellent three bedroom extended semi detached property, well presented throughout and situated in a sought after popular residential location in Westhoughton. Ground floor accommodation comprises in brief, entrance hall and downstairs cloakroom, two good sized reception rooms, conservatory and fitted kitchen with appliances. To the first floor three well proportioned bedrooms, master with en-suite shower room, and further family bathroom. Outside are well maintained gardens, driveway to the rear off road parking and detached single garage.
Entrance Hall - Access is via a UPVC double glazed door, UPVC double glazed window to side aspect, stairs to first floor, door to lounge.
Lounge - 4.16m x 3.71m (137" x 122") - UPVC double glazed window to front aspect, modern decor, electric fireplace with wooden surround and marble back and base, radiator, door to dining room.
Dining Room - 3.63m x 2.25m (1110" x 74") - UPVC double glazed patio doors to conservatory, radiator, wooden floor, doors to under stairs storage cupboard and wc, open to kitchen.
Wc/Cloaks - Hand wash basin and toilet, radiator.
Kitchen - 2.65m x 2.25m (88" x 74") - Fitted with a range of wall and base units with built in oven, hob and hood extractor fan. Space for under cupboard fridge and freezer, plumbed for auto washer. UPVC double glazed window to rear aspect.
Conservatory - 3.30m x 2.15m (109" x 70") - UPVC double glazed door leading into the garden, tiled flooring and centre ceiling light.
Stairs Landing - UPVC double glazed window to side aspect, doors to all bedrooms and bathroom, loft access door to storage cupboard.
Bedroom One - 3.02m x 2.71m (910" x 810") - UPVC double glazed window to front aspect, radiator, built in wardrobes, door to en-suite shower.
En-Suite - 2.17m x 1.77m (71" x 59") - Double enclosed shower cubicle, hand wash basin, toilet, radiator.
Bedroom Two - 2.80m x 2.71m (92" x 810" ) - UPVC double glazed window to rear aspect, radiator.
Bedroom Three - 2.31m x 1.86m (76" x 61") - UPVC double glazed window to front aspect, radiator.
Family Bathroom - 1.90m x 1.90m (62" x 62") - UPVC double glazed window to rear aspect, radiator. Panelled bath, hand wash basin and toilet.
Exterior Front - Private garden laid to lawn with established trees and shrubs to borders. Timber gate giving access to rear garden.
Exterior Rear - Garden laid mainly to lawn with a paved patio. Timber gate giving access to a single garage with driveway is accessed via Lee Bank.
Disclaimer
Key Features
- Three Bedroom Semi Detached Property
- Impressive & Well Presented Throughout
- Conservatory
- En-suite To Master Bedroom
- FREEHOLD
- Garage
- Downstairs WC
- Lovely Rear Garden
- Viewing Highly Recommended
- Ideal For First Time Buyers
Disclaimer
This is a property advertisement provided and maintained by the advertising Agent and does not constitute property particulars. We require advertisers in good faith to act with best practice and provide our users with accurate information. WonderProperty can only publish property advertisements and property data in good faith and have not verified any claims or statements or inspected any of the properties, locations or opportunities promoted. WonderProperty does not own or control and is not responsible for the properties, opportunities, website content, products or services provided or promoted by third parties and makes no warranties or representations as to the accuracy, completeness, legality, performance or suitability of any of the foregoing. WonderProperty therefore accept no liability arising from any reliance made by any reader or person to whom this information is made available to. You must perform your own research and seek independent professional advice before making any decision to purchase or invest in property.
