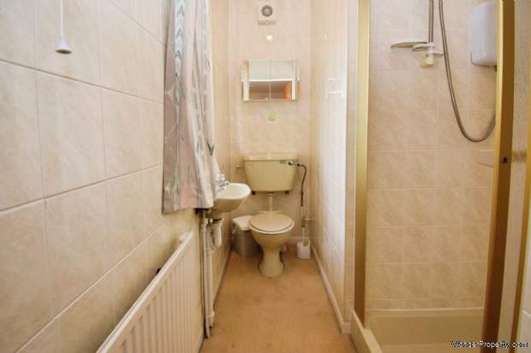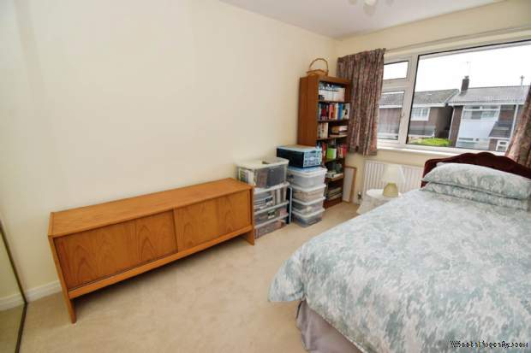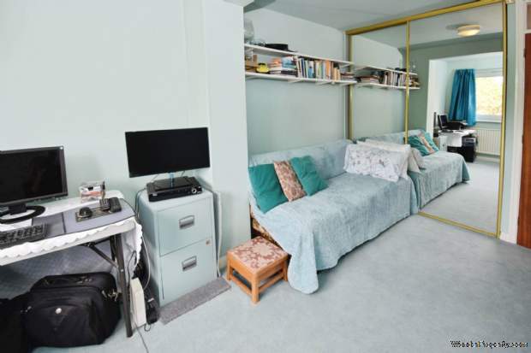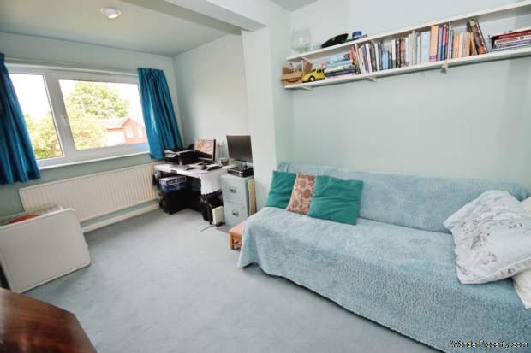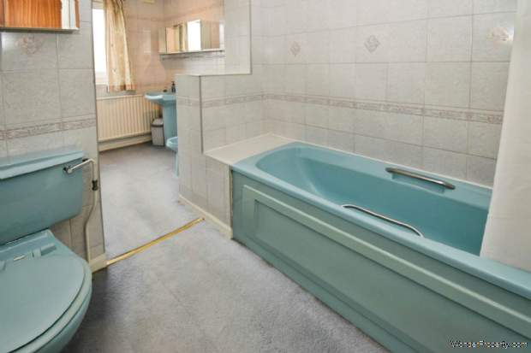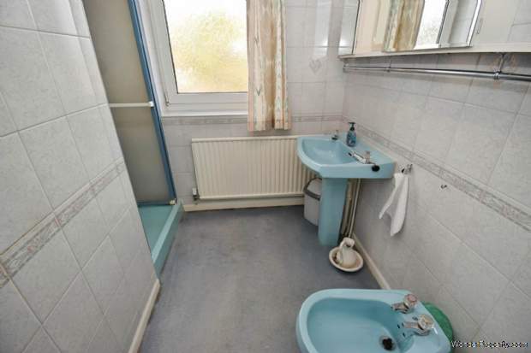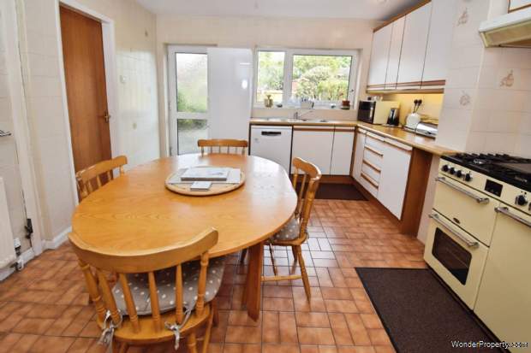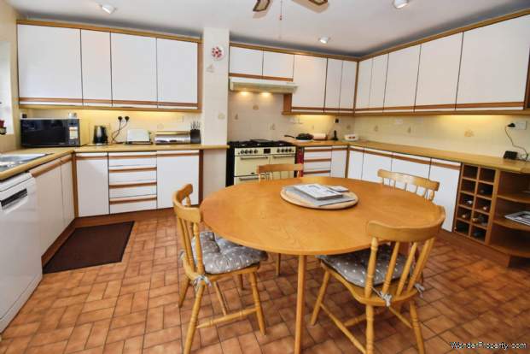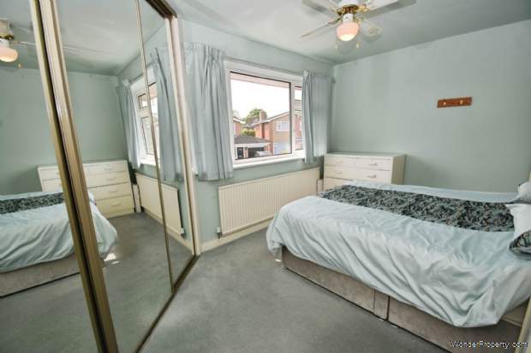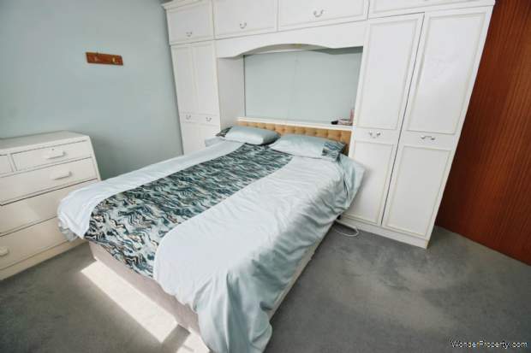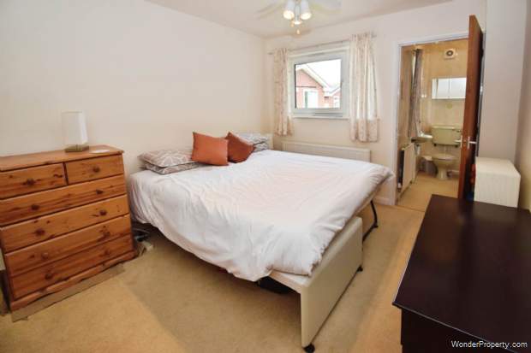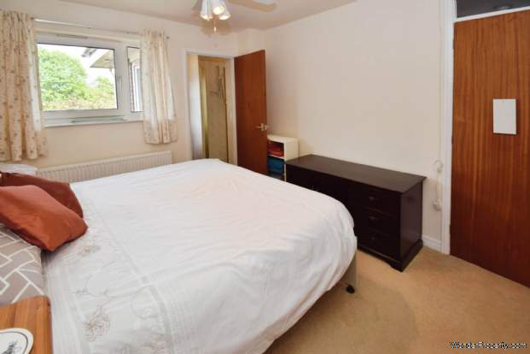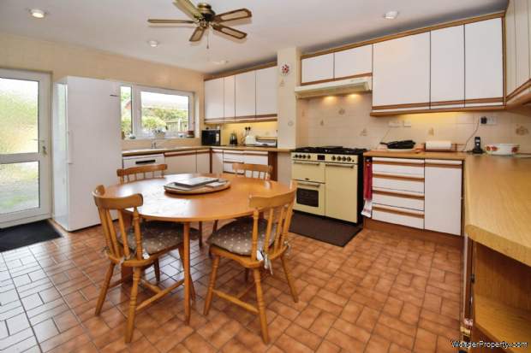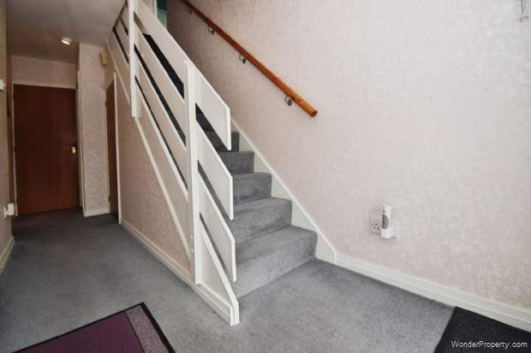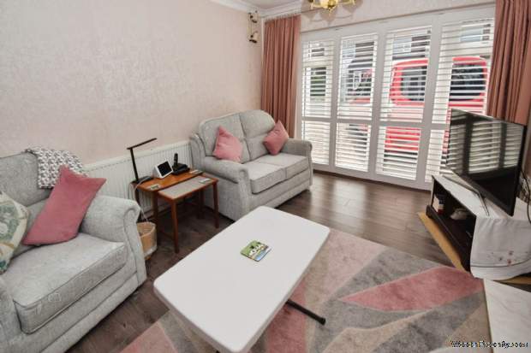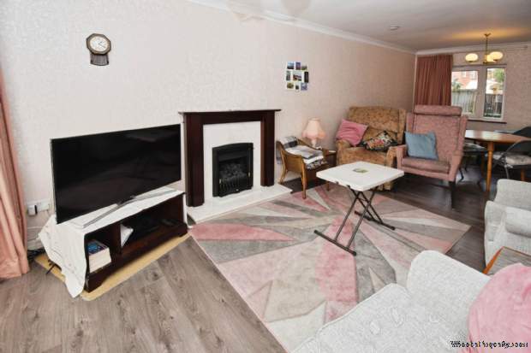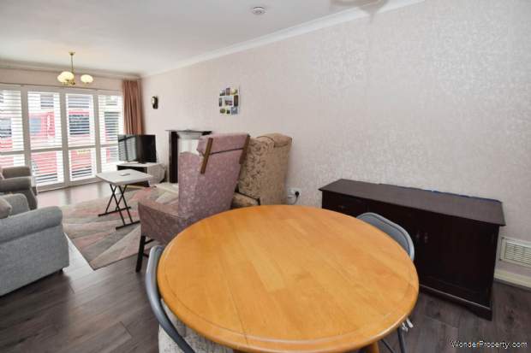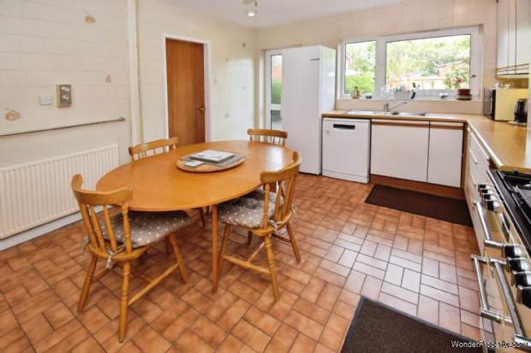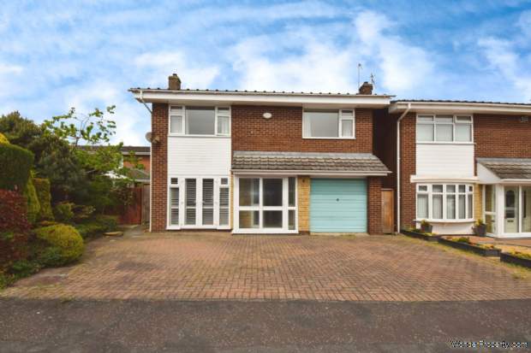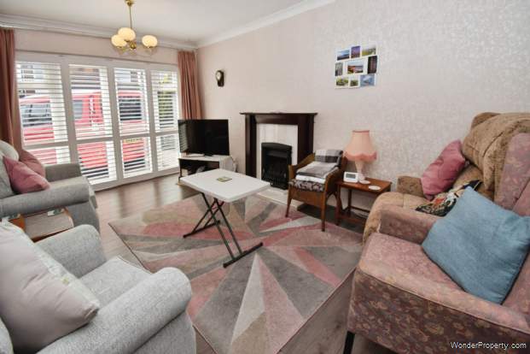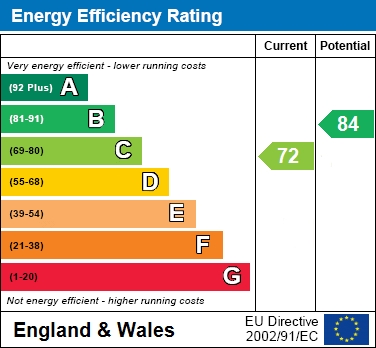4 bedroom Detached for sale in Wirral
Granby Crescent, Spital
Property Ref: 9959
£350,000
Description
Nestled in the highly sought-after residential area of Spital, this extended detached home offers an exciting opportunity for buyers looking to create their ideal living space. With the benefit of uPVC double glazing and a recently installed combi boiler and gas central heating system, the property is ready for modern living while still offering plenty of scope to personalise and add value.
The spacious layout begins with a welcoming porch and entrance hallway, leading to a convenient downstairs WC. There is a generously sized lounge and sitting room featuring a fireplace and double doors that open to the front. The heart of the home is the kitchen dining room, which offers ample space for family life and entertaining, complemented by a separate utility room for added practicality.
Upstairs, you`ll find four well-proportioned double bedrooms, three of which benefit from fitted wardrobes. The main bedroom enjoys the luxury of an en-suite shower room, while the rest of the family are well catered for with a five-piece bathroom suite.
Outside, the low-maintenance rear garden is perfect for relaxing or entertaining, while the front offers a driveway with off-road parking for several vehicles and access to a garage.
Ideally located within walking distance of respected local primary, secondary, and grammar schools, this home is perfect for families. Offered for sale with no onward chain, it`s a fantastic opportunity to secure a spacious home in a prime location. Council tax band D. Freehold.
Hallway - 180" (5.49m) x 510" (1.78m)
Downstairs WC - 52" (1.57m) x 27" (0.79m)
Lounge & Sitting Room - 234" (7.11m) x 107" (3.23m)
Kitchen Dining Room - 1511" (4.85m) x 123" (3.73m)
Utility Room - 610" (2.08m) x 67" (2.01m)
Bedroom One - 1310" (4.22m) x 101" (3.07m)
Bedroom Two - 131" (3.99m) x 911" (3.02m)
En-Suite - 72" (2.18m) x 25" (0.74m)
Bedroom Three - 164" (4.98m) Into Wardrobe Recess x 88" (2.64m)
Bedroom Four - 146" (4.42m) Into Wardrobe Recess x 87" (2.62m)
Bathroom - 143" (4.34m) x 66" (1.98m) Max
Garage - 1611" (5.16m) x 87" (2.62m)
what3words /// opera.nest.pocket
Notice
Please note we have not tested any apparatus, fixtures, fittings, or services. Interested parties must undertake their own investigation into the working order of these items. All measurements are approximate and photographs provided for guidance only.
Utilities
Electric: Mains Supply
Gas: Mains Supply
Water: Mains Supply
Sewerage: Mains Supply
Broadband: Unknown
Telephone: Unknown
Other Items
Heating: Gas Central Heating
Garden/Outside Space: Yes
Parking: Yes
Garage: Yes
Key Features
- Extended detached home in sought after residential area of Spital
- Lounge & sitting room, kitchen dining room, wc and utility room
- Four double bedrooms, en-suite shower room and five piece bathroom
- Fantastic potential for those looking to put their own stamp on a property
- Garage, driveway and low maintenance rear garden
- uPVC double glazing, combi central heating and no onward chain
Disclaimer
This is a property advertisement provided and maintained by the advertising Agent and does not constitute property particulars. We require advertisers in good faith to act with best practice and provide our users with accurate information. WonderProperty can only publish property advertisements and property data in good faith and have not verified any claims or statements or inspected any of the properties, locations or opportunities promoted. WonderProperty does not own or control and is not responsible for the properties, opportunities, website content, products or services provided or promoted by third parties and makes no warranties or representations as to the accuracy, completeness, legality, performance or suitability of any of the foregoing. WonderProperty therefore accept no liability arising from any reliance made by any reader or person to whom this information is made available to. You must perform your own research and seek independent professional advice before making any decision to purchase or invest in property.
