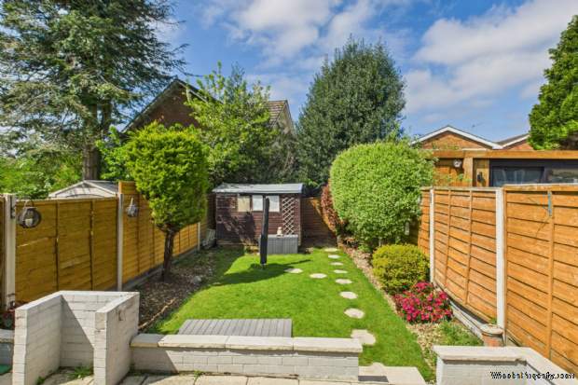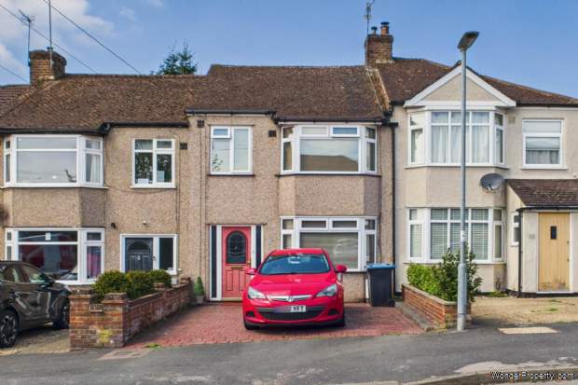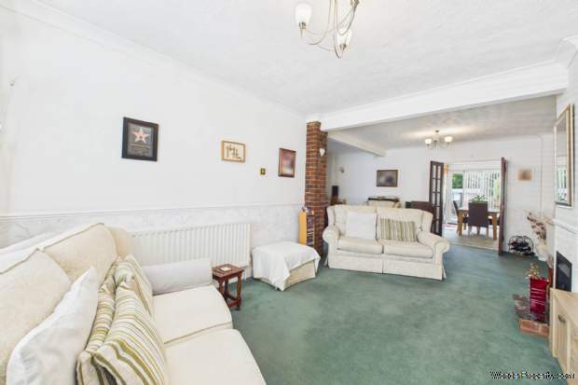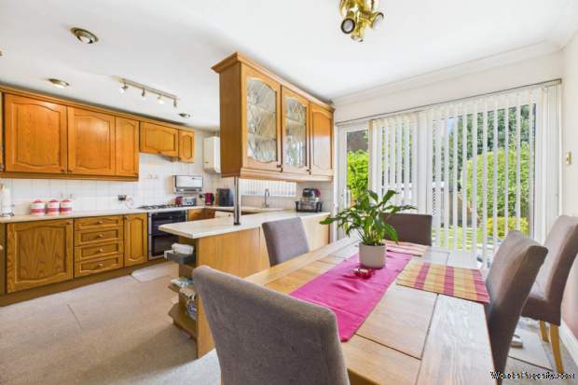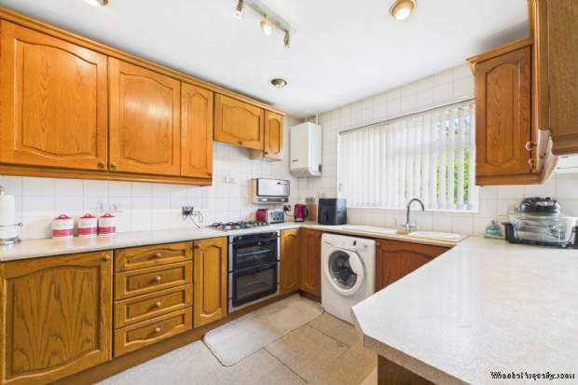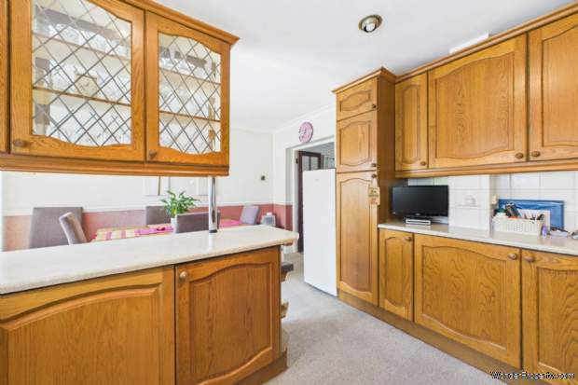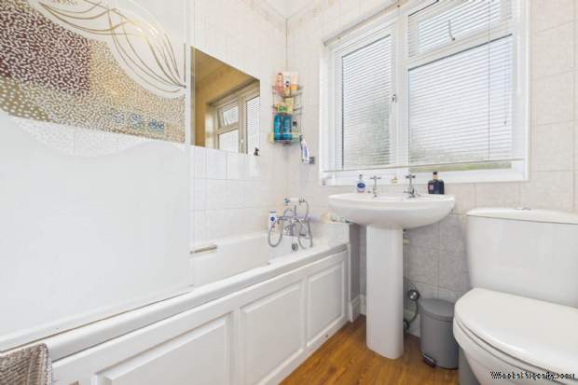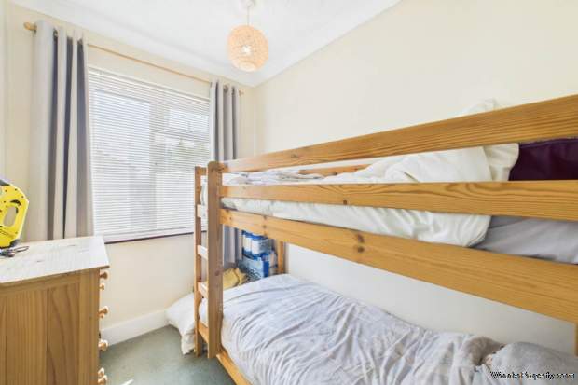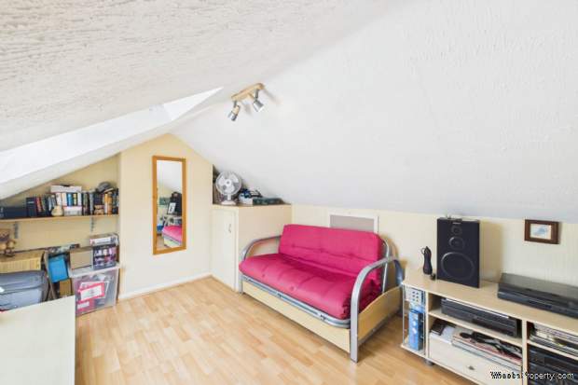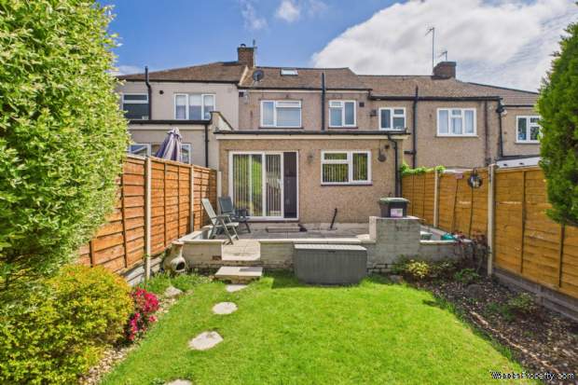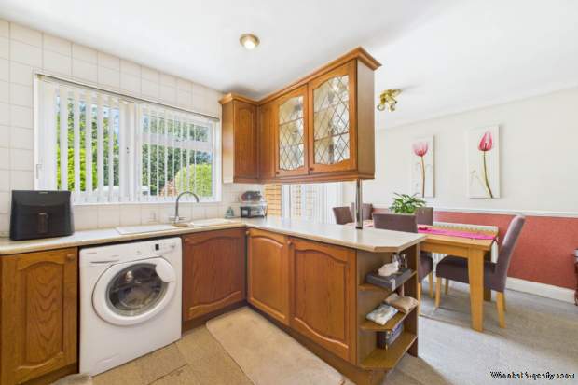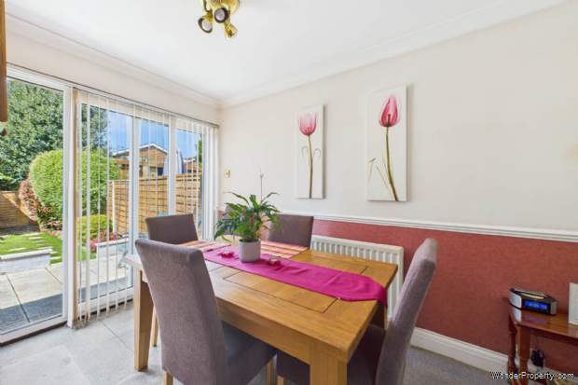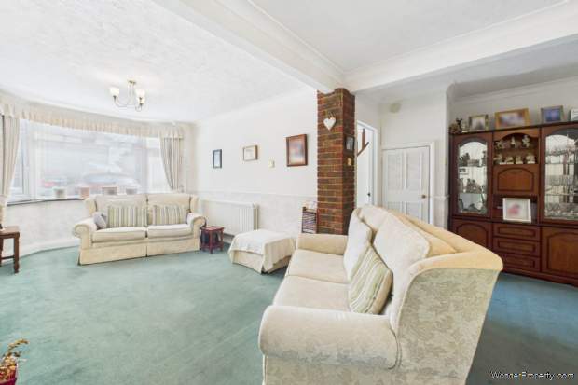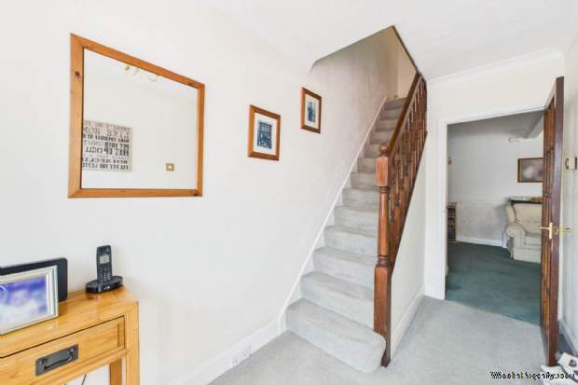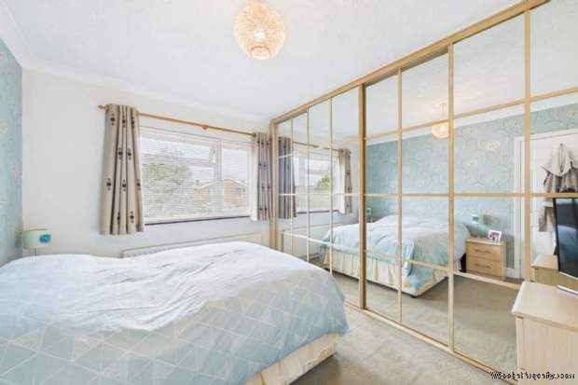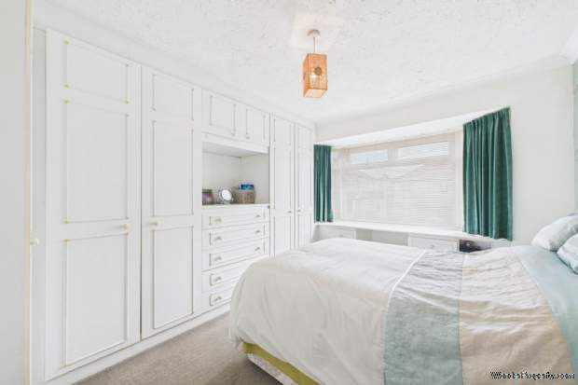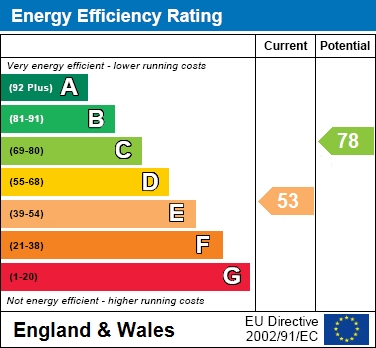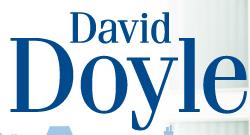3 bedroom House for sale in Hemel Hempstead
Hobbs Hill Road, Hemel Hempstead
Property Ref: 6046
£489,950
Description
**EXTENDED 3 BEDROOM FAMILY HOME - POPULAR RESIDENTIAL AREA** Lounge - Kitchen - Bathroom Double glazing. Gas heating to radiators. OFF ROAD PARKING. Extremely useful loft area currently used by the present owner as an additional bedroom (no planning or building regulations exist). GARDEN. Convenient for local shops, school and MAINLINE railway station.
Decorative double glazed door to:-
ENTRANCE HALL
Staircase to first floor with turned balastrade. Radiator. Double glazed windows to front aspect.
LOUNGE
With real flame effect gas fire on tiled and brick hearth. Double glazed bay window to front aspect. 2 radiators. Storage cupboard. Dado rail. Coving. High skirtings. Double multi glazed doors opening to :-
DINING ROOM
Double glazed patio doors to rear aspect. Radiator. Dado rail. Coving. High skirtings.
KITCHEN
Fitted with a 1? bowl single drainer sink unit and a range of matching wall and floor mounted units comprising both cupboards and drawers and with the benefit of concealed lighting and matching cornices, pelmets and plinths. Colour co-ordinated roll top work surfaces and matching breakfast bar. Integrated gas hob with extractor hood over. Integrated oven and grill. Integrated dishwasher. Integrated fridge. Space and plumbing for automatic washing machine. Tiled walls. Double glazed casement window to rear aspect. Recessed ceiling lighting.
FIRST FLOOR
LANDING
Spiral staircase to useable loft area. Coving. High skirtings.
BEDROOM 1.
Double glazed bay window to front aspect. Range of matching fitted bedroom furniture including fitted wardrobes, over head cupboards and chest of drawers. Radiator. Coving. High skirting boards.
BEDROOM 2.
Double glazed casement window to rear aspect. Range of mirror fronted fitted wardrobes to one wall and incorporating airing cupboard. Radiator. Coving. High skirting boards.
BEDROOM 3.
Double glazed casement window to front aspect. Radiator. Coving. High skirtings.
BATHROOM
3 piece in suite in white with chrome fittings and comprising panelled bath with mixer tap and shower attachment and separate shower unit over and shower screen. Pedestal wash hand basin and low level WC. Colour co-ordinated part tield walls. Wood strip laminate flooring. Double glazed casement window to rear aspect. Coving. High skirting boards.
LOFT
Currently used by the vendor as a fourth bedroom (however we understand no planning permission or building regulations exist). Double glazed velux sky light to rear aspect. Wall mounted Dimplex electric heater. Wood strip laminate flooring. Eaves storage.
OUTSIDE
DRIVEWAY
Brick paved driveway providing off road parking for 2 cars. Low level brick wall border to both sides of driveway.
REAR GARDEN
Pleasantly arranged with a patio area and further area laid to lawn with variegated and established herbaceous borders. Fenced boundaries. Garden shed with power and light. Outside tap.Outside light.
H9818 - See floor plan for measurements
Notice
Please note we have not tested any apparatus, fixtures, fittings, or services. Interested parties must undertake their own investigation into the working order of these items. All measurements are approximate and photographs provided for guidance only.
Ground Rent
£7.00 Yearly
Lease Length
913 Years
Utilities
Electric: Mains Supply
Gas: None
Water: Mains Supply
Sewerage: None
Broadband: None
Telephone: None
Other Items
Heating: Gas Central Heating
Garden/Outside Space: Yes
Parking: Yes
Garage: No
Key Features
- 3 Bedroom extended family home
- Popular residential area
- Lounge with double glazed bay window
- Fitted kitchen
- Bathroom
- Double glazing. Gas heating to radiators
- Driveway providing off road parking
- Garden
- Convenient for local shops, schools and mainline railway station
- Extremely useful loft area
Disclaimer
This is a property advertisement provided and maintained by the advertising Agent and does not constitute property particulars. We require advertisers in good faith to act with best practice and provide our users with accurate information. WonderProperty can only publish property advertisements and property data in good faith and have not verified any claims or statements or inspected any of the properties, locations or opportunities promoted. WonderProperty does not own or control and is not responsible for the properties, opportunities, website content, products or services provided or promoted by third parties and makes no warranties or representations as to the accuracy, completeness, legality, performance or suitability of any of the foregoing. WonderProperty therefore accept no liability arising from any reliance made by any reader or person to whom this information is made available to. You must perform your own research and seek independent professional advice before making any decision to purchase or invest in property.
