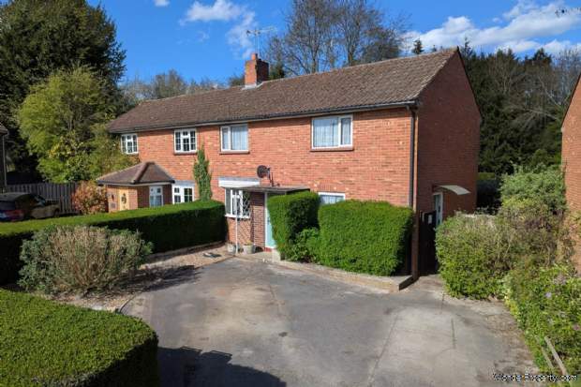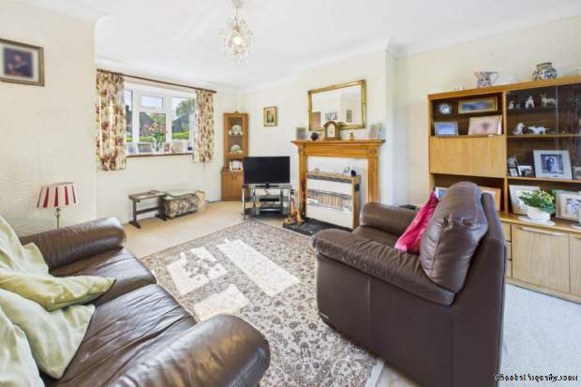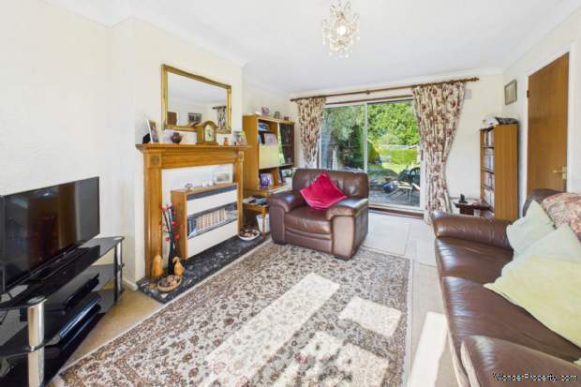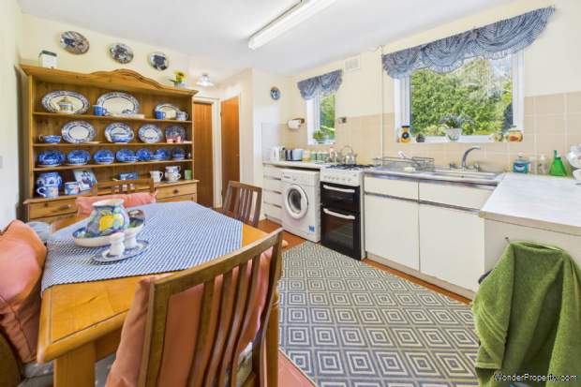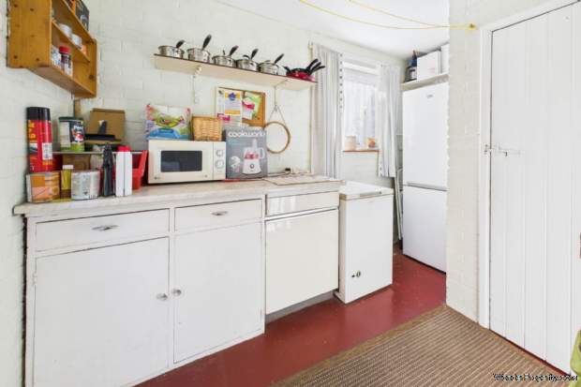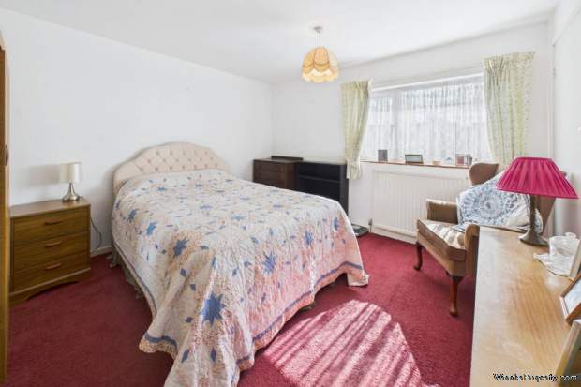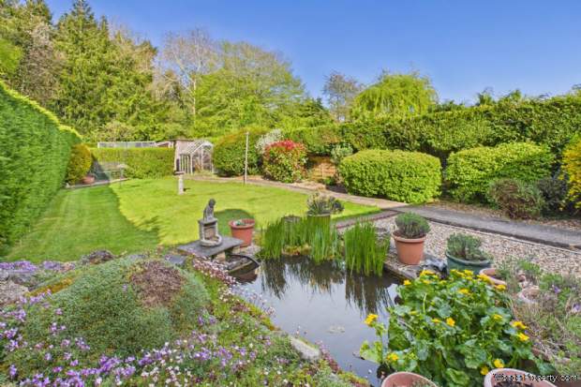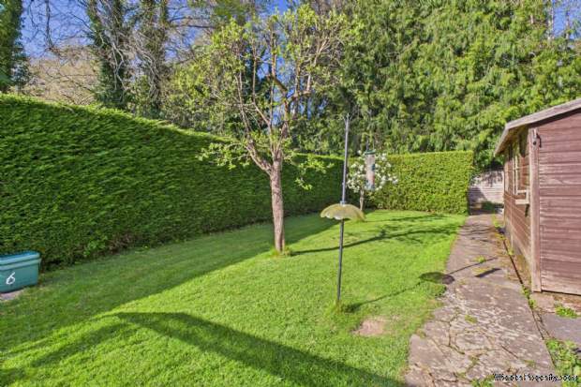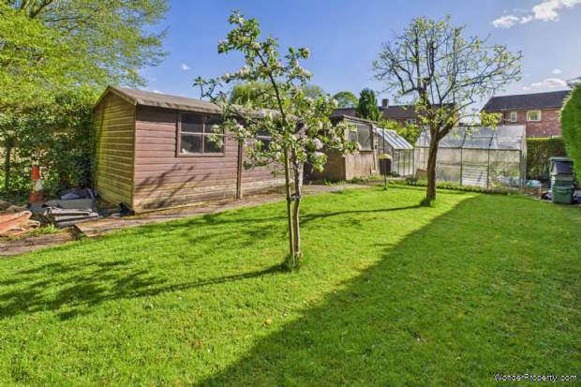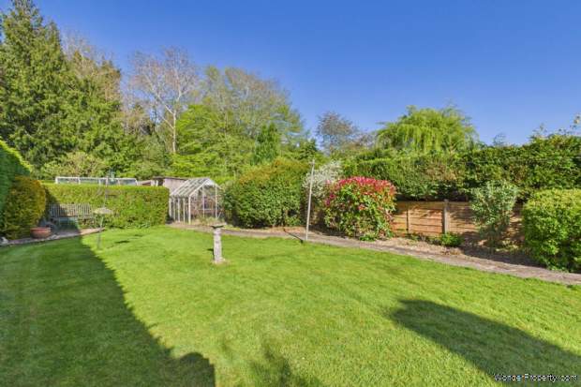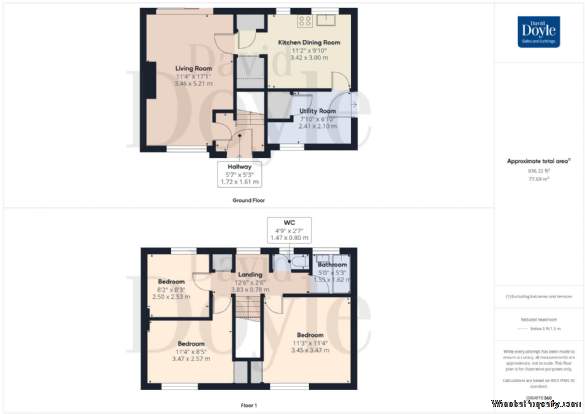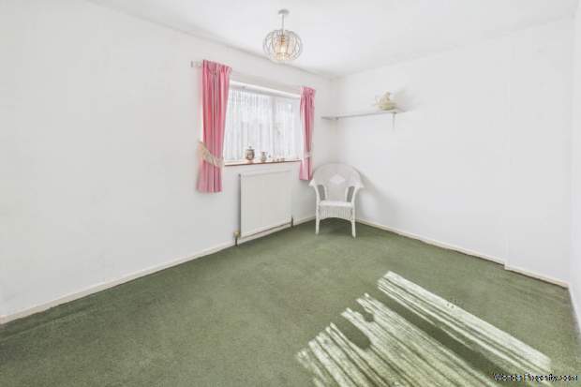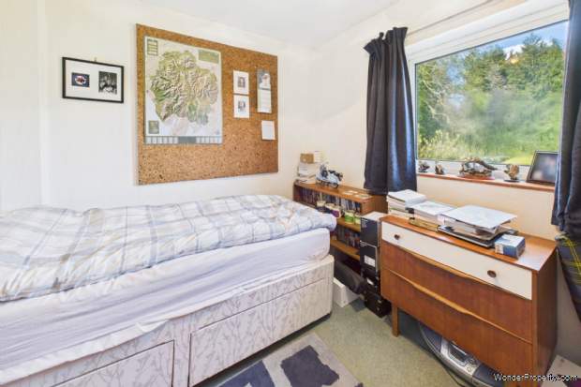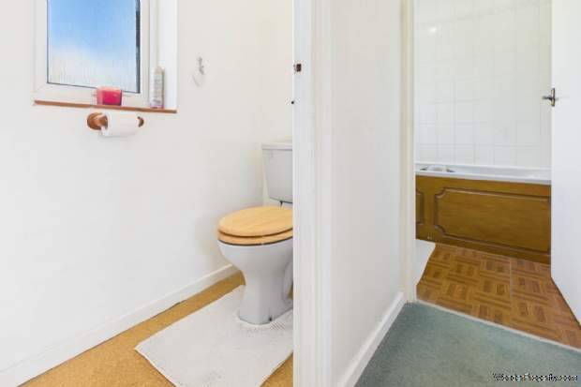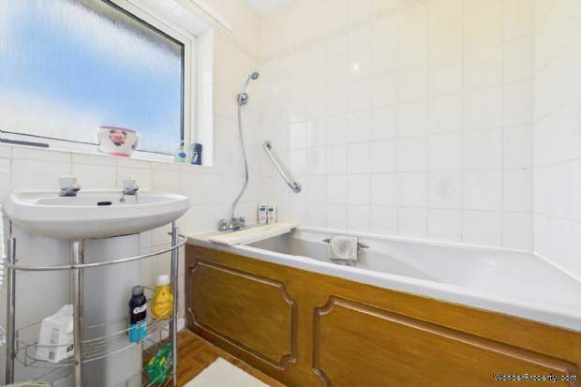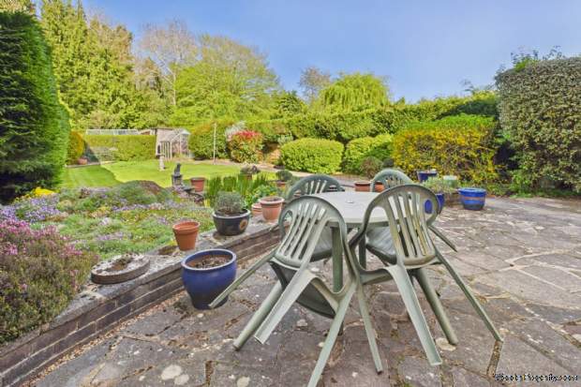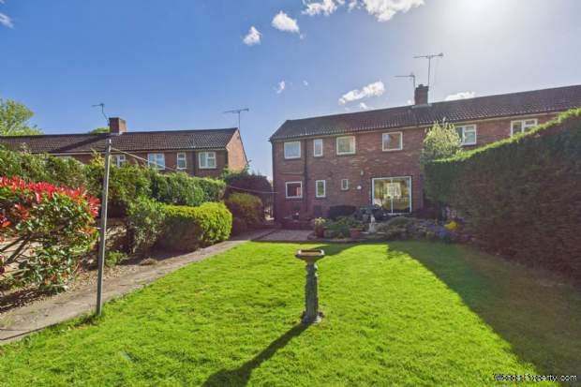3 bedroom Semi Detached for sale in Kings Langley
Croft Field, Kings Langley
Property Ref: 21885
£575,000
Description
Located in this sought after cul de sac in the picturesque Village of Chipperfield is this 3 bedroom semi detached family home with a driveway and a pleasantly private approx. 125` rear garden Offering scope to extended STNC viewing is highly recommended.
The ground floor is arranged with a dual aspect living room with a set of double glazed patio doors that offer access out to the rear garden, a kitchen dining room, a useful utility room and an entrance hall with stairs leading to the first floor.
The first floor features 3 bedrooms, a family bathroom and a separate cloak room.
An outstanding feature of this property is the pleasantly private approx. 125` rear garden. Landscaped with a patio seating area, variegated herbaceous borders, two green houses, two garden sheds, an ornamental pond and gated side access.
To the front of the property is a driveway that offers excellent off road parking facilities.
With scope to extended STNC viewing is highly recommended.
Nestled in the heart of the Hertfordshire countryside, Chipperfield is a picturesque and highly sought after village that beautifully blends rural charm with modern convenience. With its leafy lanes, traditional pubs and the Village Green it`s no wonder Chipperfield remains one of the area`s hidden gems.
Notice
Please note we have not tested any apparatus, fixtures, fittings, or services. Interested parties must undertake their own investigation into the working order of these items. All measurements are approximate and photographs provided for guidance only.
Council Tax
Dacorum Borough Council, Band D
Utilities
Electric: Mains Supply
Gas: Mains Supply
Water: Mains Supply
Sewerage: Mains Supply
Broadband: FTTC
Telephone: Landline
Other Items
Heating: Gas Central Heating
Garden/Outside Space: Yes
Parking: Yes
Garage: No
Key Features
- Located in this sought after cul de sac is this 3 bedroom semi detached family home
- Approx. 125` rear garden
- Scope to extend STNC
- Dual aspect living room
- Kitchen dining room
- Utility
- First floor bathroom with a separate cloak room
- Driveway
- Village location
- Viewing is a MUST
Disclaimer
This is a property advertisement provided and maintained by the advertising Agent and does not constitute property particulars. We require advertisers in good faith to act with best practice and provide our users with accurate information. WonderProperty can only publish property advertisements and property data in good faith and have not verified any claims or statements or inspected any of the properties, locations or opportunities promoted. WonderProperty does not own or control and is not responsible for the properties, opportunities, website content, products or services provided or promoted by third parties and makes no warranties or representations as to the accuracy, completeness, legality, performance or suitability of any of the foregoing. WonderProperty therefore accept no liability arising from any reliance made by any reader or person to whom this information is made available to. You must perform your own research and seek independent professional advice before making any decision to purchase or invest in property.
