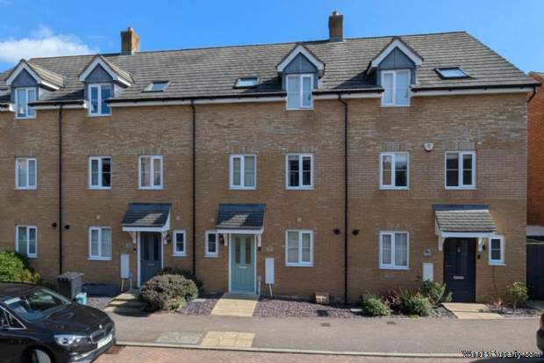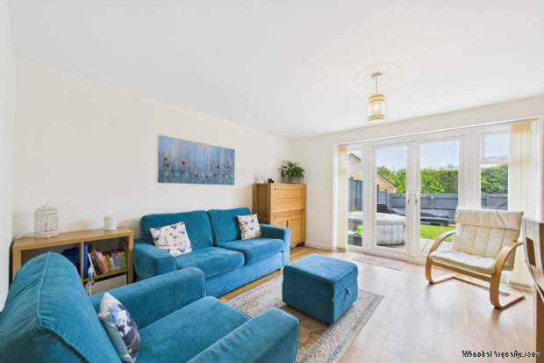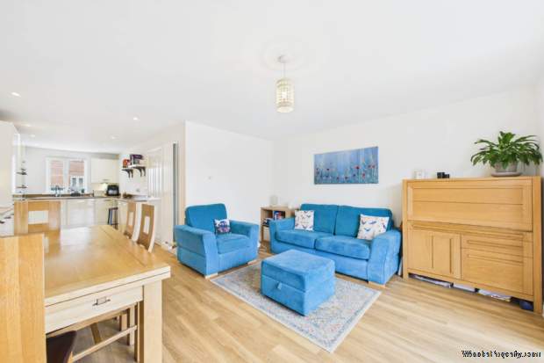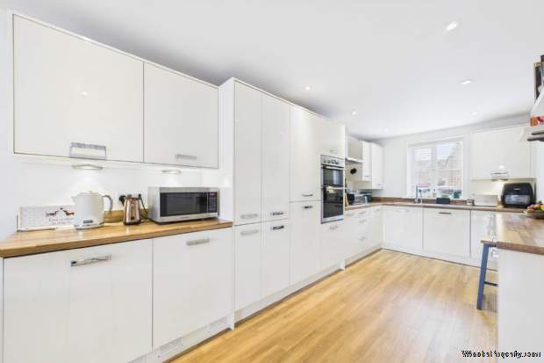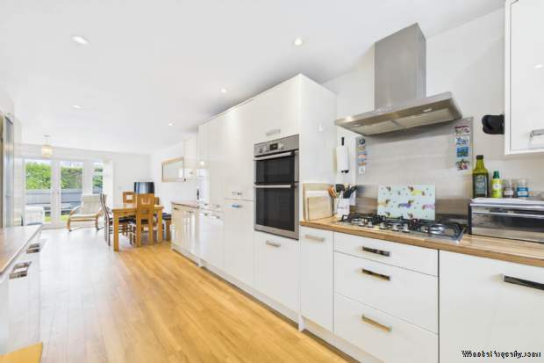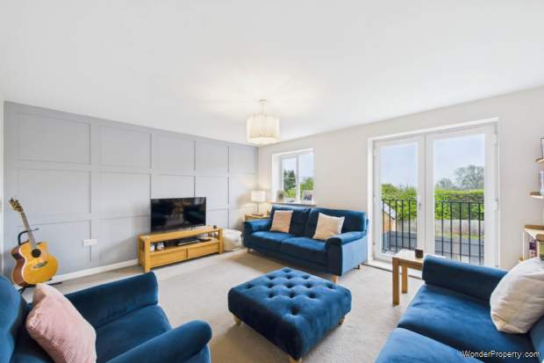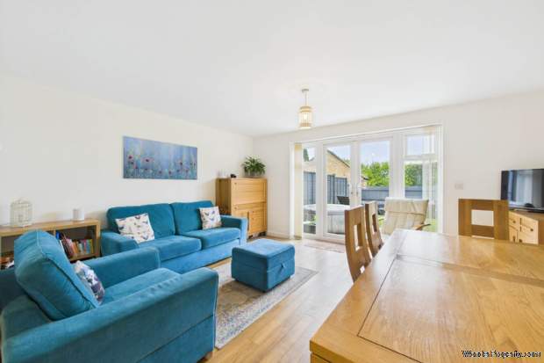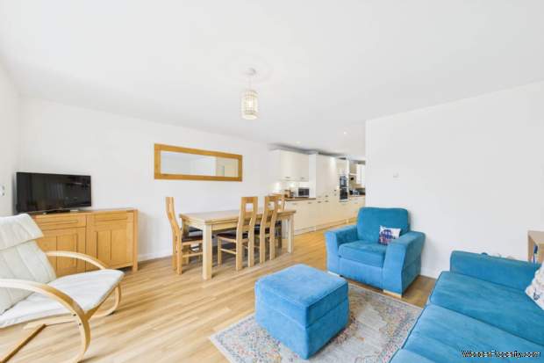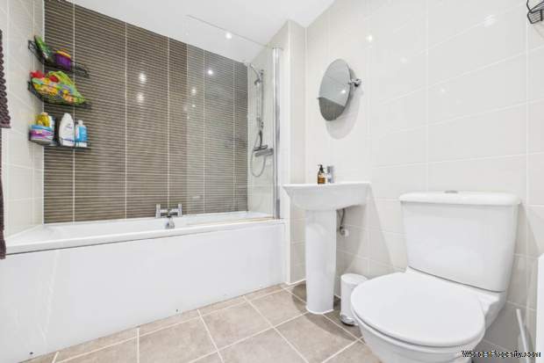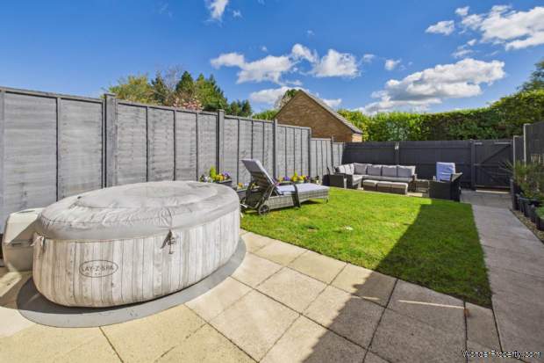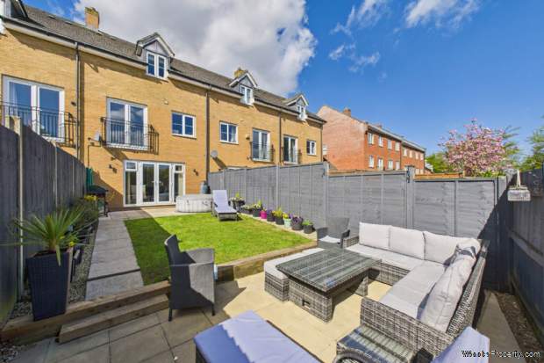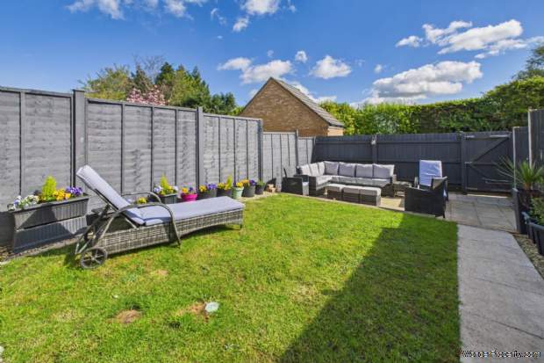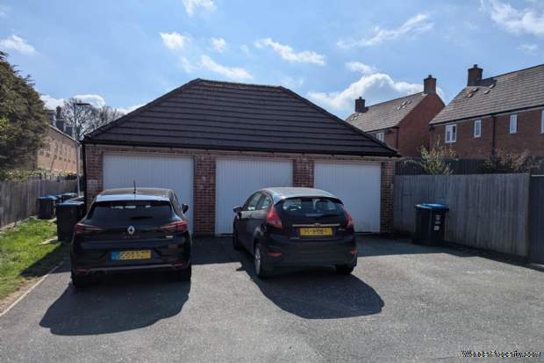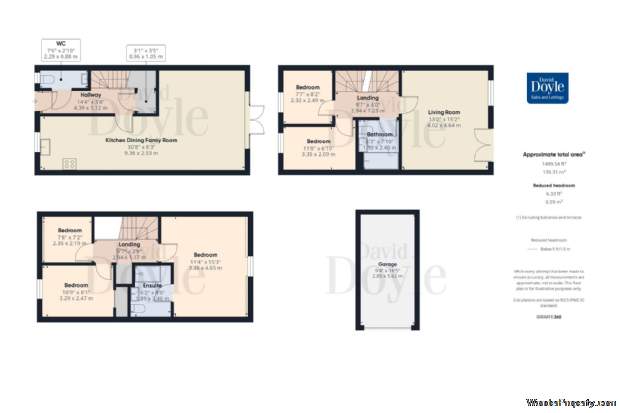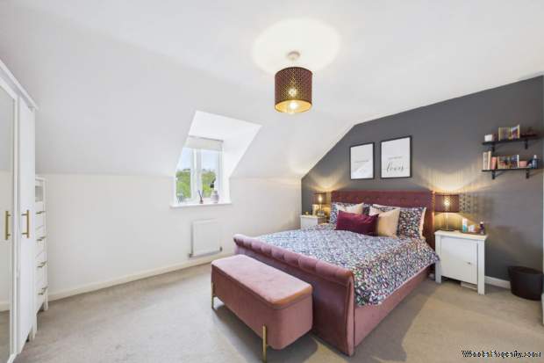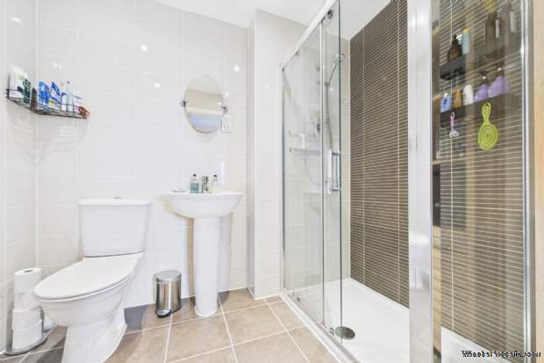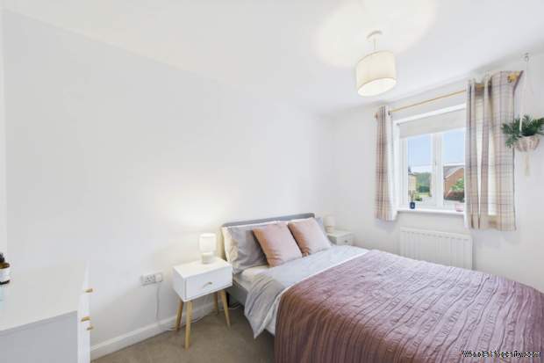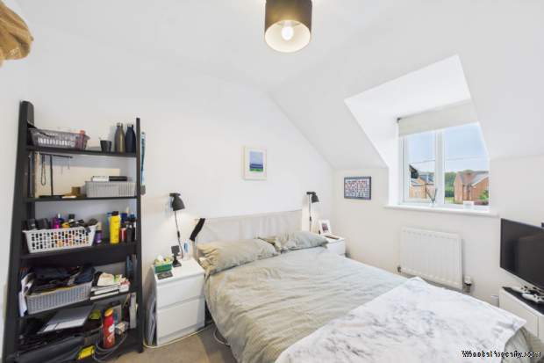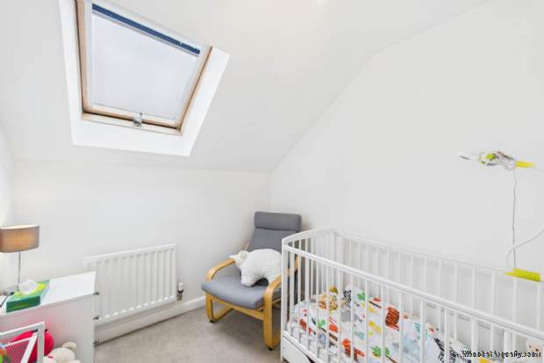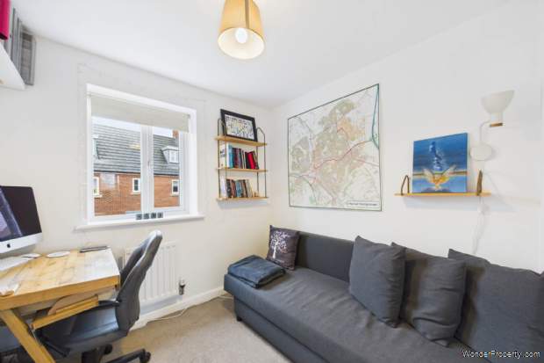5 bedroom House for sale in Hemel Hempstead
Shearwater Road, Hemel Hempstead
Property Ref: 12491
£595,000
Description
Situated on this popular modern development is this spacious and well presented 5 Bedroom executive home with an ensuite to the master bedroom, a garage and parking to the rear while being conveniently located for local amenities, schools and Apsley station with links to London Euston.
The ground floor is arranged with an open plan kitchen dining family room with a pair of French doors that seamlessly open in to the rear garden, a guest cloak room, a welcoming entrance hall with a storage cupboard and stairs leading to the first floor.
The first floor features a spacious living room with a Juliet balcony that enjoys far reach roof top views and a feature wall panelling to one wall, a family bathroom and two bedrooms.
The second floor boasts an impressive master bedroom that benefits from an ensuite shower room and two further bedrooms.
The rear garden is pleasantly private and arranged with two patio seating areas for outside entertaining, an area laid to lawn and gated rear access.
The rear access leads out to to the garage with parking to the front of it.
Viewing is highly recommended.
Being located in close proximity of `Apsley village` is a favoured residential area with a delightful village feel and excellent local schooling and a good selection of shops and other amenities. For the commuter the village benefits from its own mainline railway station to London Euston, whilst it also enjoys the picturesque benefits of the Grand Union Canal and Apsley Marina.
Hemel Hempstead with its Malls of Riverside and The Marlowes offers a full range of shopping facilities and other amenities. For the commuter the M1 and M25 are close at hand, whilst the mainline railway station offers a fast and frequent service to London Euston.
Notice
Please note we have not tested any apparatus, fixtures, fittings, or services. Interested parties must undertake their own investigation into the working order of these items. All measurements are approximate and photographs provided for guidance only.
Council Tax
Dacorum, Band E
Utilities
Electric: Mains Supply
Gas: Mains Supply
Water: Mains Supply
Sewerage: Mains Supply
Broadband: FTTP
Telephone: Landline
Other Items
Heating: Gas Central Heating
Garden/Outside Space: Yes
Parking: Yes
Garage: Yes
Key Features
- Situated on this popular modern development is this spacious and well presented 5 Bedroom home
- Convenient for local amenities, schools and Apsley station with links to London Euston
- Master bedroom with an ensuite shower room
- Living room with a Juliet balcony
- Impressive open plan kitchen dining family room
- Downstairs cloak room and a first floor family bathroom
- Pleasantly private rear garden
- Garage and parking
- Viewing is highly recommended
- Call NOW to arrange a viewing
Disclaimer
This is a property advertisement provided and maintained by the advertising Agent and does not constitute property particulars. We require advertisers in good faith to act with best practice and provide our users with accurate information. WonderProperty can only publish property advertisements and property data in good faith and have not verified any claims or statements or inspected any of the properties, locations or opportunities promoted. WonderProperty does not own or control and is not responsible for the properties, opportunities, website content, products or services provided or promoted by third parties and makes no warranties or representations as to the accuracy, completeness, legality, performance or suitability of any of the foregoing. WonderProperty therefore accept no liability arising from any reliance made by any reader or person to whom this information is made available to. You must perform your own research and seek independent professional advice before making any decision to purchase or invest in property.
