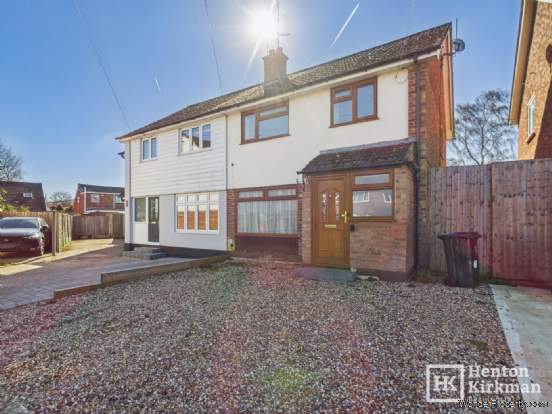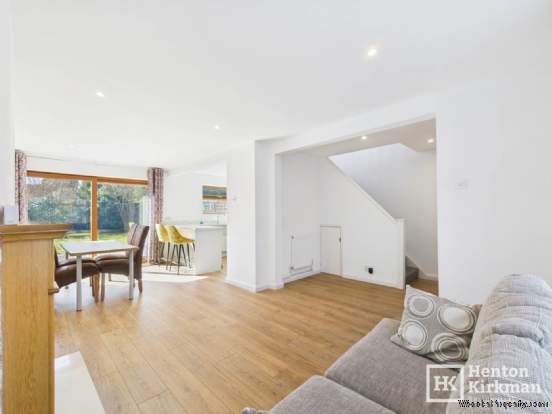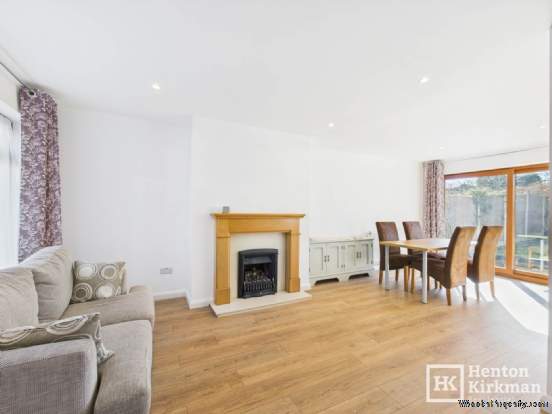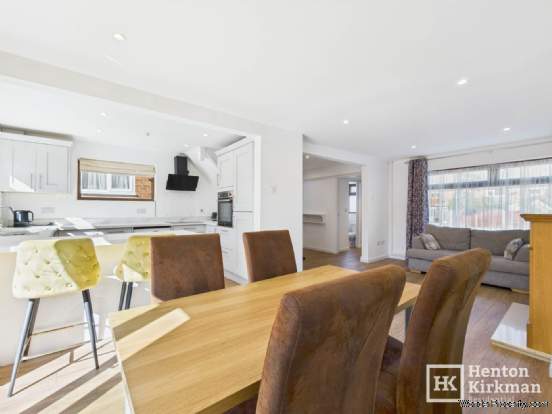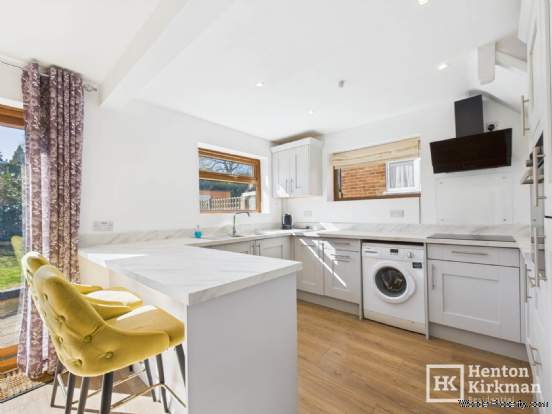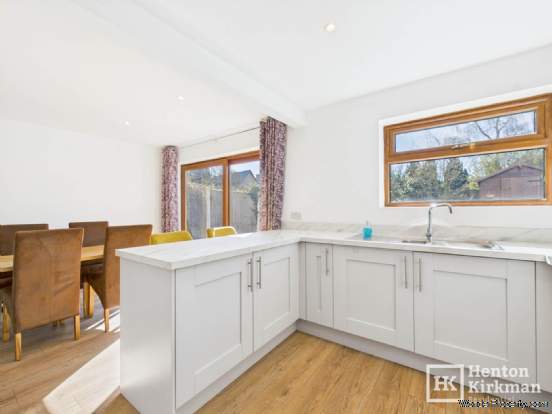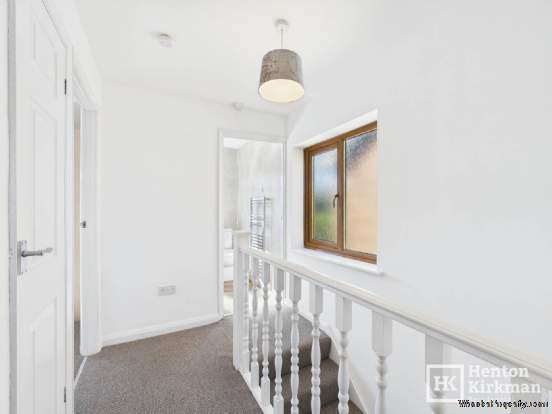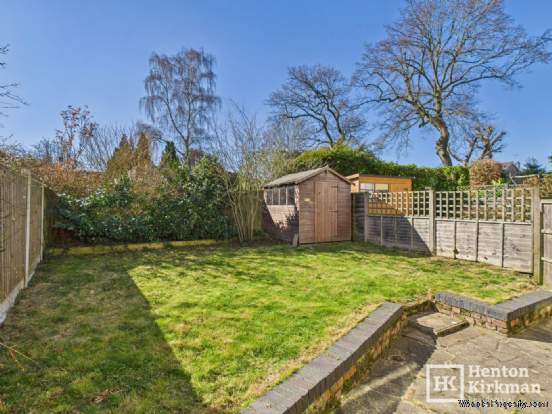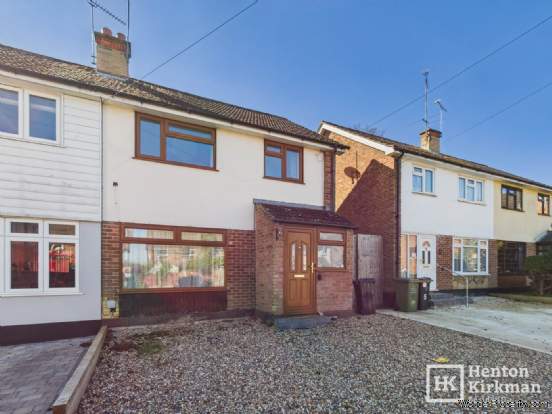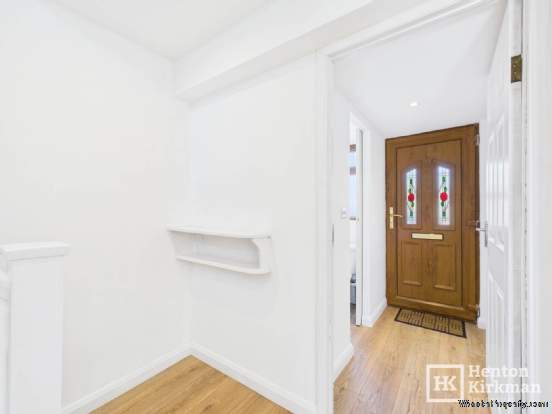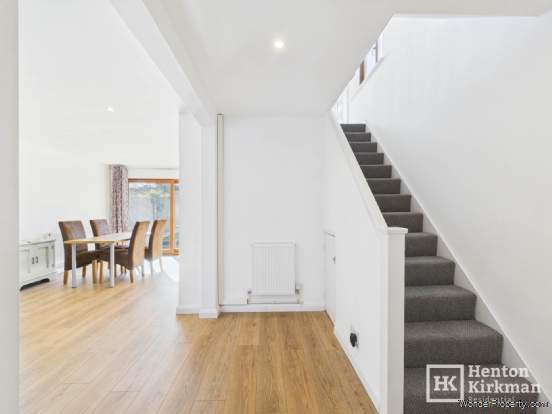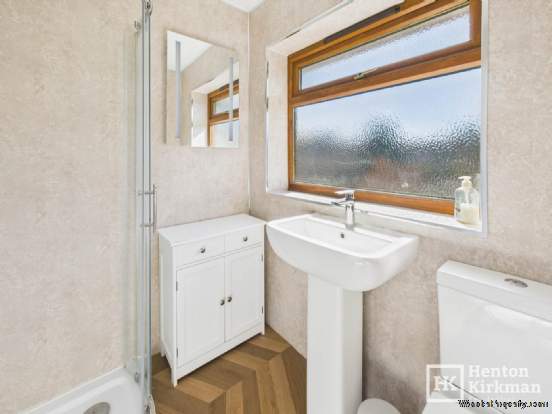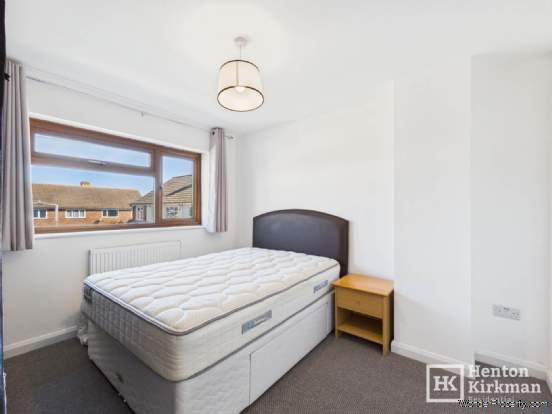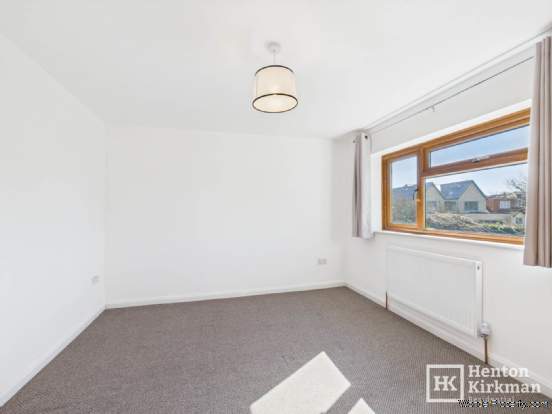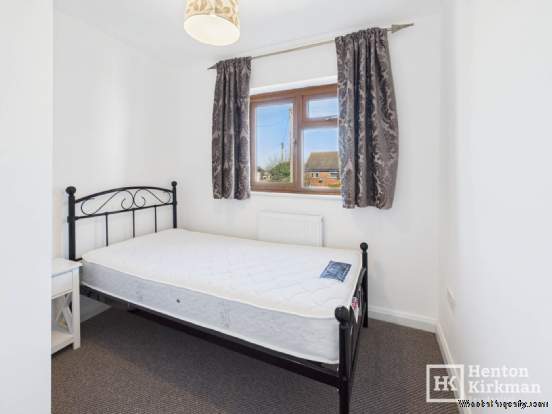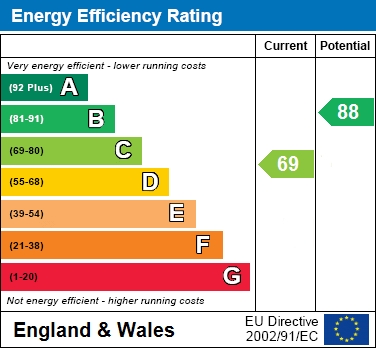3 bedroom Semi Detached for sale in Billericay
Fern Close, Billericay
Property Ref: 2346
£475,000 POA
Description
Sitting in a popular location with a fabulous southerly aspect, this thoughtfully refurbished three-bedroom semi-detached home offers a perfect blend of style, comfort, and convenience. Situated within a mile of both the train station and bustling high street, it also enjoys close proximity to Buttsbury Primary School, Mayflower Secondary School, and local shops putting everything you need just moments away.
Stepping inside, the home welcomes you with a bright and airy open-plan living space on the ground floor, complemented by a convenient WC. The stylish interior features wood-style laminate flooring, smooth ceilings, and modern inset spotlights, creating a warm and inviting atmosphere.A gas fire with a wood surround adds character, while the recently fitted kitchen showcases contemporary light grey cabinets, sleek marble-effect countertops, and appliances perfect for both everyday living and entertaining.
Upstairs, the property boasts three well-proportioned bedrooms two spacious doubles and a cozy single alongside two storage cupboards, including a heated airing cupboard. The modern refitted shower room features a crisp white suite and a corner shower cubicle with an inviting drench-head shower.
Outside, the rear garden extends approximately 30` and benefits from its desirable southerly aspect, ensuring plenty of sunlight throughout the day. The patio area is an ideal sun trap, perfect for relaxing or entertaining. At the front, a gravel driveway provides comfortable off-street parking for two cars.
Additional highlights include USB-equipped plug sockets, a combi boiler to help with the C Rating, and a neutral d?cor throughout offering the perfect blank canvas to personalize and make your own.
ACCOMMODATION AS FOLLOWS
HALLWAY
The UPVC entrance door opens into an enclosed hallway, providing access to both the cloakroom via a sliding door and the living room through a panel door.
CLOAKROOM
Cleverly designed at the front of the house using a Saniflo system, this cloakroom benefits from a front-facing window and features a modern white suite consisting of a push-button WC and a wall-mounted hand basin.
INNER HALL AREA (2.63m x 2.14m) 8`6 x 7`
From the inner hall, stairs rise to the first floor, with a useful storage cupboard situated beneath.
Open access leads seamlessly into the lounge.
OPEN PLAN LIVING SPACE (6.7m x 3.27m) 22` x 10`9
LOUNGE Area
The entire ground floor boasts an open-plan layout, creating an inviting and social living space. The front section serves as a dedicated lounge area, while the rear dining space seamlessly flows into the kitchen.
DINING Area
Patio doors in the dining area open onto the garden, allowing for an abundance of natural light particularly during the sunny summer months.
KITCHEN (2.41m x 3.35m) 7`11 x 11`
The newly fitted kitchen features light grey shaker-style units with sleek grab handles, complemented by a marble-effect worktop.
Appliances include a built-in stainless steel sink unit, integrated fridge and freezer, electric oven and grill, and a halogen hob.
Additionally, there is space for a washing machine, ample storage options, and a peninsula unit incorporating a convenient breakfast bar.
LANDING
A side window brings natural light into the landing, which also provides access to the loft, where the combi boiler is now housed. A cupboard with a radiator, formerly an airing cupboard, offers additional airing storage.
Panel doors lead from the landing to the bedrooms.
BEDROOM ONE (3.63m x 3.3m) 11`11 x 10`10
This spacious double bedroom benefits from a rear-facing window with a desirable southerly aspect, allows natural light to flood the room throughout the day.
BEDROOM TWO (2.93m x 3.3m) 9`7 x 10`10
A well-proportioned double bedroom featuring a front-facing UPVC window.
Plug sockets with USB points are fitted in all bedrooms for added convenience.
BEDROOM THREE (2.35m x 2.47m max) 7`8 x 8`1
A cozy single bedroom featuring a front-facing window and a built-in storage space over the bulkhead.
SHOWER ROOM
Designed with a sleek and modern finish, the shower room features vinyl flooring and stylish marble-effect PVC wall panels. The white suite comprises a push-button WC, a wash basin with mixer taps, and a corner shower cubicle with an overhead shower unit.
OUTSIDE
FRONT GARDEN
At the front of the property, a gravel frontage provides comfortable off-street parking for two cars.
REAR GARDEN
The rear garden, measuring approximately 30`, is primarily laid to lawn and benefits from a glorious southerly aspect. This ensures plenty of sunlight throughout the day, making the patio area a perfect sun trap ideal for relaxation or entertaining.
Notice
Please note we have not tested any apparatus, fixtures, fittings, or services. Interested parties must undertake their own investigation into the working order of these items. All measurements are approximate and photographs provided for guidance only.
Council Tax
Basildon Council, Band D
Utilities
Electric: Mains Supply
Gas: None
Water: Mains Supply
Sewerage: None
Broadband: None
Telephone: None
Other Items
Heating: Not Specified
Garden/Outside Space: No
Parking: No
Garage: No
Key Features
- Stylish three-bedroom semi-detached home with modern d?cor and open-plan living space
- Convenient Location Close to Schools, Shops and 0.7 mile from the Train Station
- Contemporary kitchen with light grey shaker units, marble-effect worktops, and integrated appliances
- Spacious lounge and dining area with patio doors leading to the southerly rear garden
- South-facing garden with lawn and patio, perfect for outdoor relaxation and entertaining
- Three well-proportioned bedrooms, including two doubles and a cozy single with built-in storage
- Modern shower room with a sleek white suite, vinyl flooring, and marble-effect wall panels
- Off-street parking for two cars on a gravel driveway at the front of the property
- Combi boiler, USB plug sockets, and neutral d?cor for a stylish and functional living space
- Viewing Recommended
Disclaimer
This is a property advertisement provided and maintained by the advertising Agent and does not constitute property particulars. We require advertisers in good faith to act with best practice and provide our users with accurate information. WonderProperty can only publish property advertisements and property data in good faith and have not verified any claims or statements or inspected any of the properties, locations or opportunities promoted. WonderProperty does not own or control and is not responsible for the properties, opportunities, website content, products or services provided or promoted by third parties and makes no warranties or representations as to the accuracy, completeness, legality, performance or suitability of any of the foregoing. WonderProperty therefore accept no liability arising from any reliance made by any reader or person to whom this information is made available to. You must perform your own research and seek independent professional advice before making any decision to purchase or invest in property.
