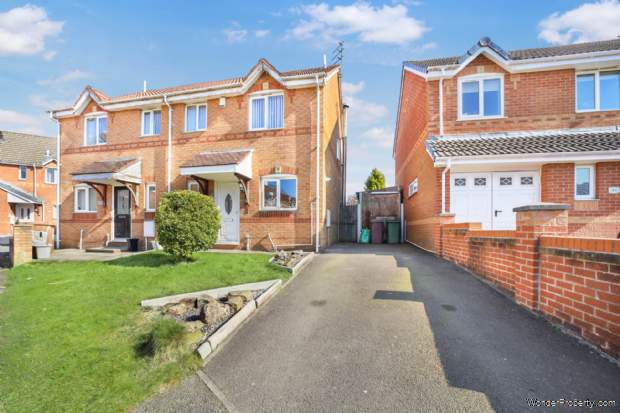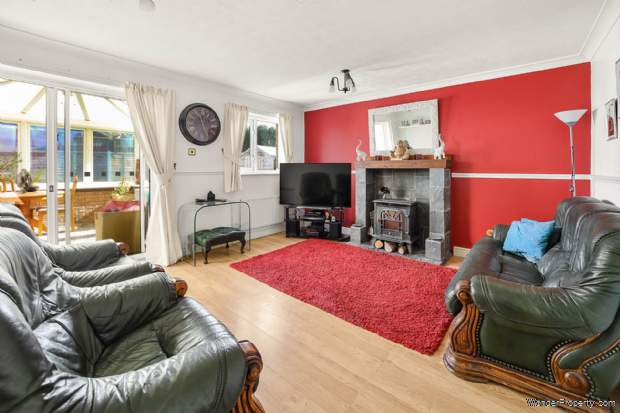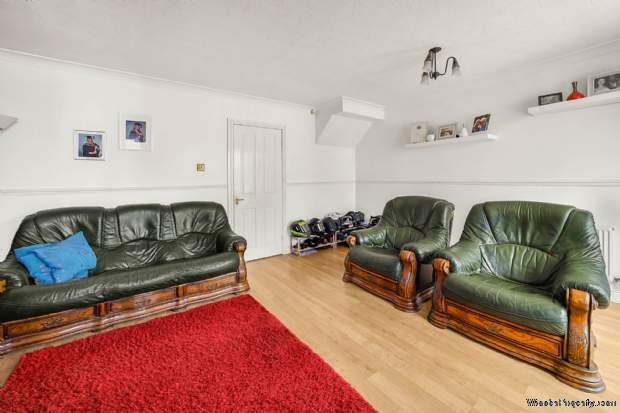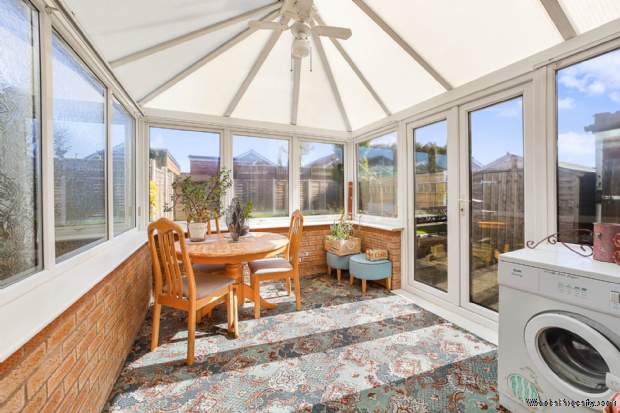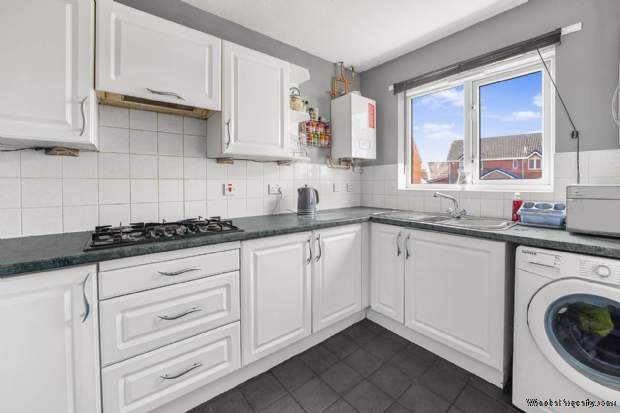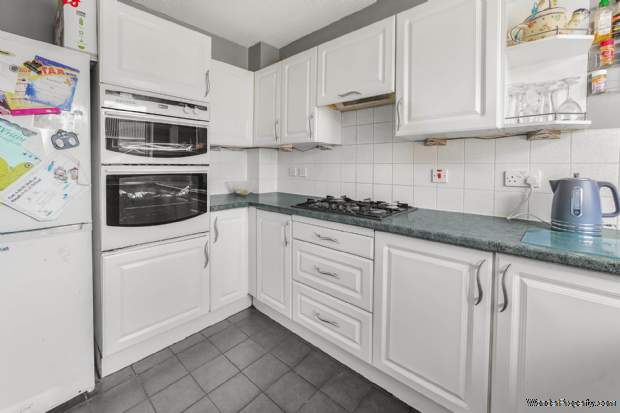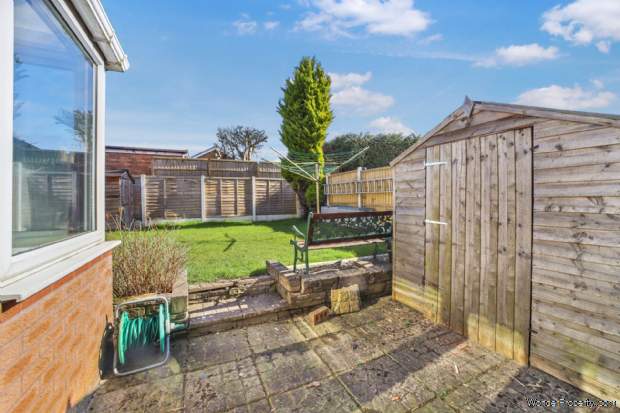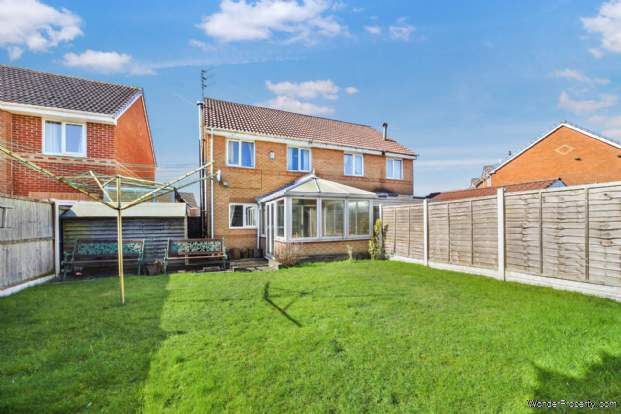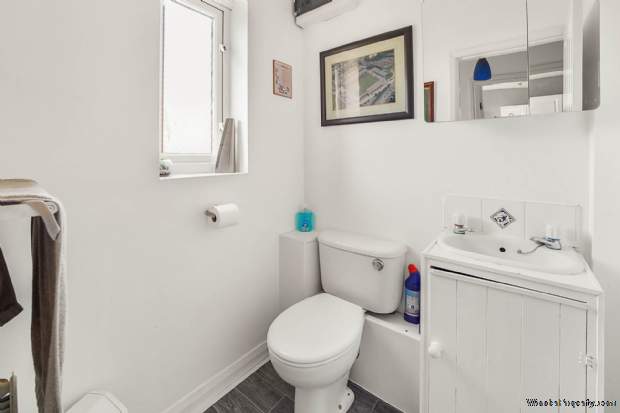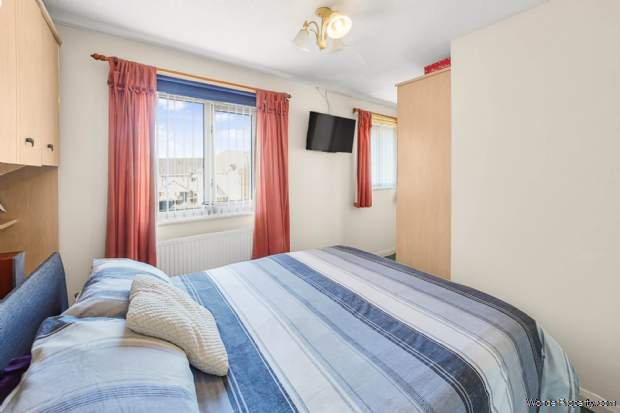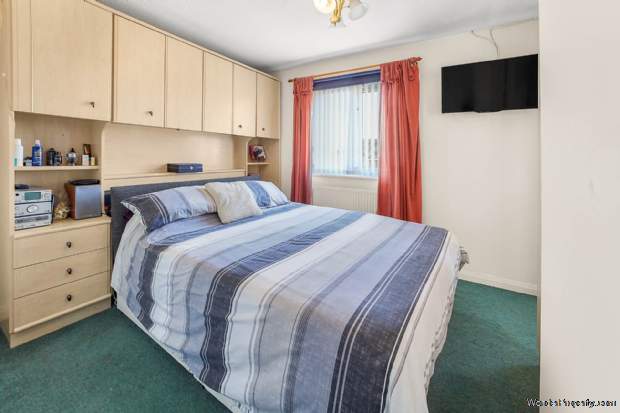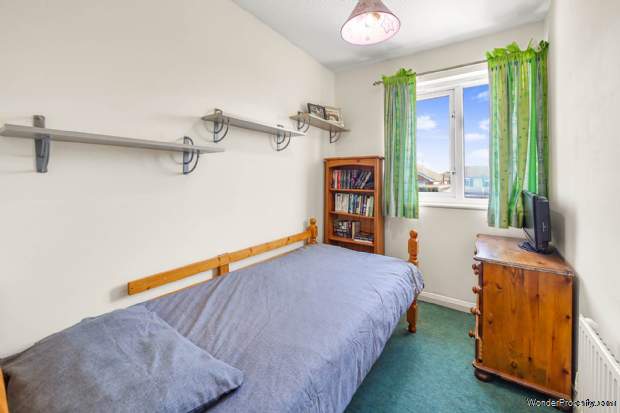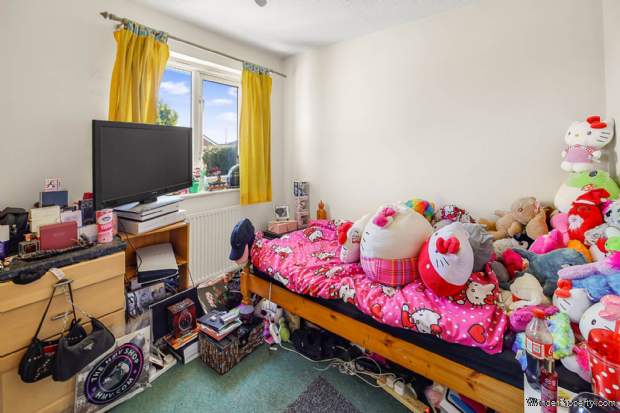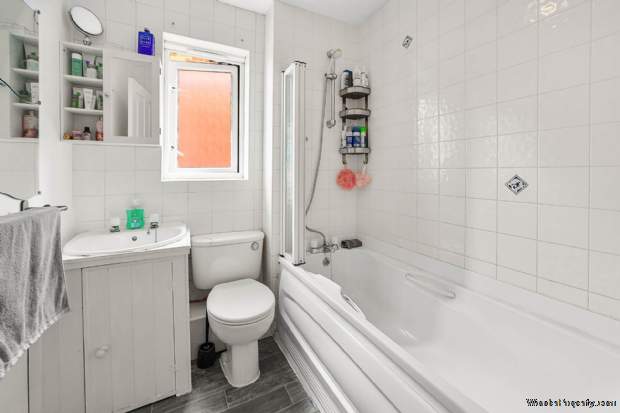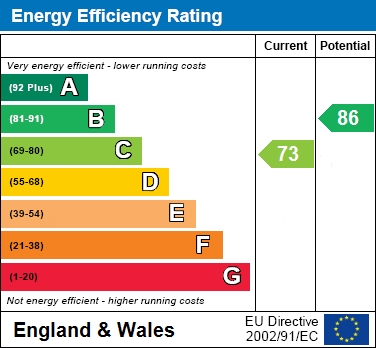3 bedroom Semi Detached for sale in St Helens
Nathan Drive, St Helens
Property Ref: 3942
£200,000 POA
Description
Are you looking for a charming house in the heart of St. Helens? Look no further! We present to you this semi-detached property located on Nathan Drive that offers a perfect blend of comfort, style, and convenience.
As you enter the house, you`re greeted by a hallway that leads to the kitchen and a well-proportioned living room. The living room seamlessly flows into the conservatory, creating a light and airy atmosphere, and providing an additional space that can be used as a dining area or a peaceful retreat overlooking the garden.
The convenience of a downstairs W.C adds to the practicality of this home.
Upstairs, you`ll find three comfortable bedrooms, offering ample space for your family or guests.
The bathroom is well-appointed, featuring bathtub, hand wash basin and W.C.
Outside, the good-sized rear garden is a haven for green thumbs and those seeking outdoor enjoyment. Whether you want to create a beautiful flower garden or set up a cozy seating area to spend leisurely summer evenings, this private space is perfect for embracing the joys of outdoor living.
The property also boasts a driveway, providing ample parking space for multiple vehicles. No need to worry about finding parking on busy streets you can park conveniently right at your doorstep.
Located in the popular area of St. Helens, this house offers easy access to a range of amenities, including schools, shops, and transport links. With a variety of local parks and attractions within easy reach, you`ll never be short of things to do and places to explore.
What`s more, this property is available with no chain, making your move even more seamless. Call now to arrange a viewing and make this delightful house in St. Helens your dream home!* Hallway
Laminate Flooring, Radiator, Storage Cupboard.
* Kitchen - 3.30m x 2.20m
Fitted with Wall and Base Units complemented by Laminate Worktops and Tiled Backsplash, Stainless Steel Sink, Drainer and Mixer Tap. Integrated Electric Double Oven and 5 Ring Gas Hob.
Double Glazed Window to front elevation, Tiled Flooring, Radiator.
* Downstairs W.C. - 1.50m x 1.40m
Two Piece Suite comprising of W.C and Hand Wash Basin.
Double Glazed Window to front elevation, Vinyl Flooring, Radiator.
* Lounge - 4.15m x 4.75m
Laminate Flooring, Two Radiators, Feature Fireplace, Access to Conservatory.
* Conservatory - 3.42m x 2.60m
French Doors to rear elevation, Carpeted Laminate Flooring.
FIRST FLOOR
* Bedroom One - 2.96m x 4.75m (at the widest point)
Two Double Glazed Windows to front elevation, Carpeted Flooring, Radiator, Fitted Wardrobes.
* Bedroom Two - 2.53m x 2.84m
Double Glazed Window to rear elevation, Carpeted Flooring, Radiator.
* Bedroom Three - 2.53m x 1.81m
Double Glazed Window to rear elevation, Carpeted Flooring, Radiator.
* Bathroom - 1.87m x 1.88m
Three Piece Suite featuring a Bathtub with Over Bath Shower, W.C and Hand Wash Basin.
Double Glazed Window to side elevation, Vinyl Flooring, Radiator.
EXTERIOR
The Rear Garden is a good size with Lawn and Paved Patio and can be accessed from the Conservatory,
To the front of the property there is a Lawned area and a Driveway for multiple cars.
Freehold
Council Tax Band A
Notice
Please note we have not tested any apparatus, fixtures, fittings, or services. Interested parties must undertake their own investigation into the working order of these items. All measurements are approximate and photographs provided for guidance only.
Utilities
Electric: Unknown
Gas: Unknown
Water: Unknown
Sewerage: Unknown
Broadband: Unknown
Telephone: Unknown
Other Items
Heating: Not Specified
Garden/Outside Space: No
Parking: No
Garage: No
Key Features
Disclaimer
This is a property advertisement provided and maintained by the advertising Agent and does not constitute property particulars. We require advertisers in good faith to act with best practice and provide our users with accurate information. WonderProperty can only publish property advertisements and property data in good faith and have not verified any claims or statements or inspected any of the properties, locations or opportunities promoted. WonderProperty does not own or control and is not responsible for the properties, opportunities, website content, products or services provided or promoted by third parties and makes no warranties or representations as to the accuracy, completeness, legality, performance or suitability of any of the foregoing. WonderProperty therefore accept no liability arising from any reliance made by any reader or person to whom this information is made available to. You must perform your own research and seek independent professional advice before making any decision to purchase or invest in property.
