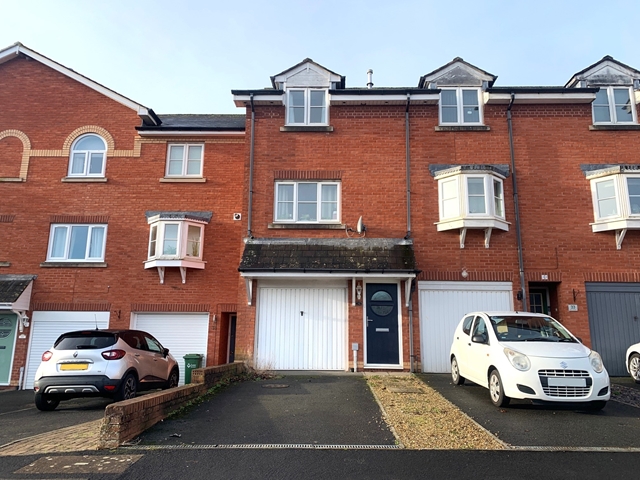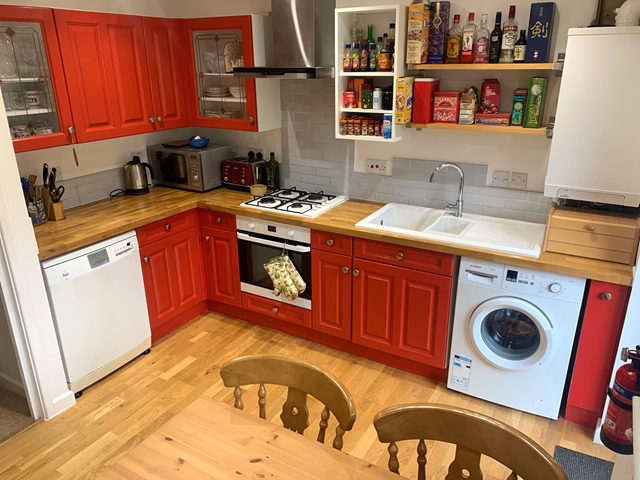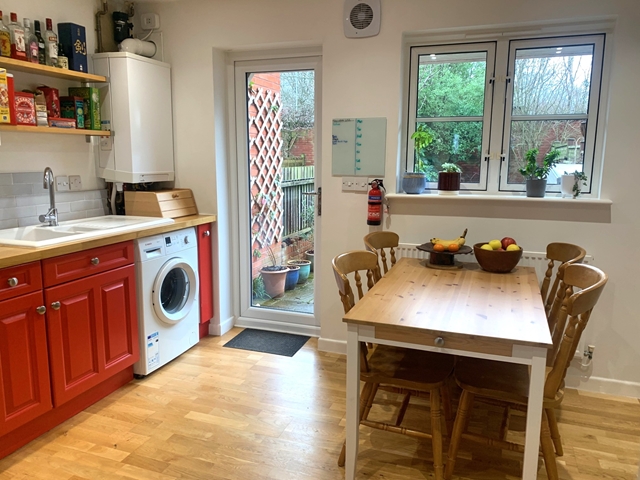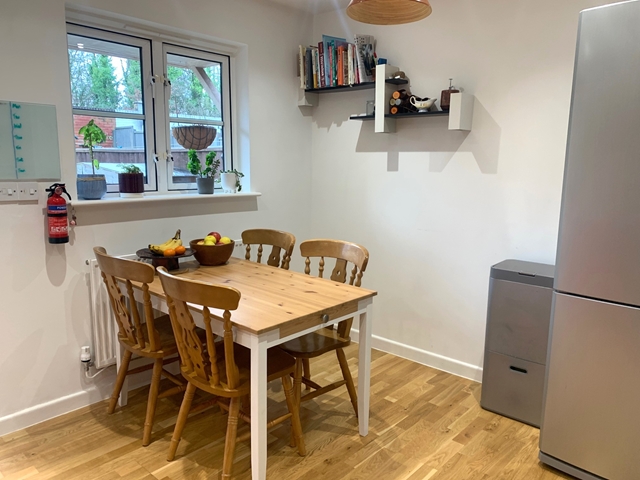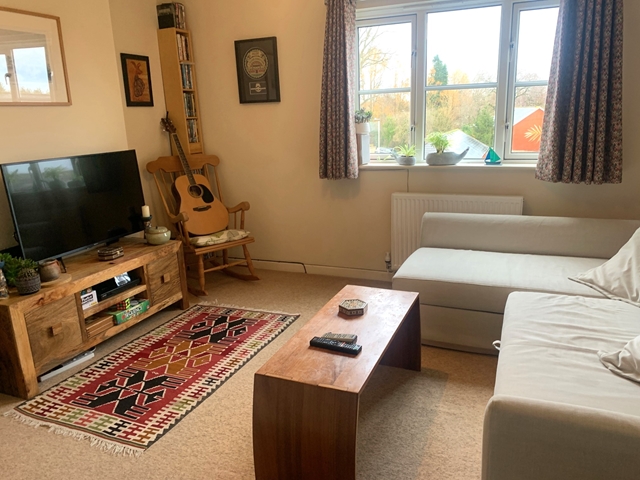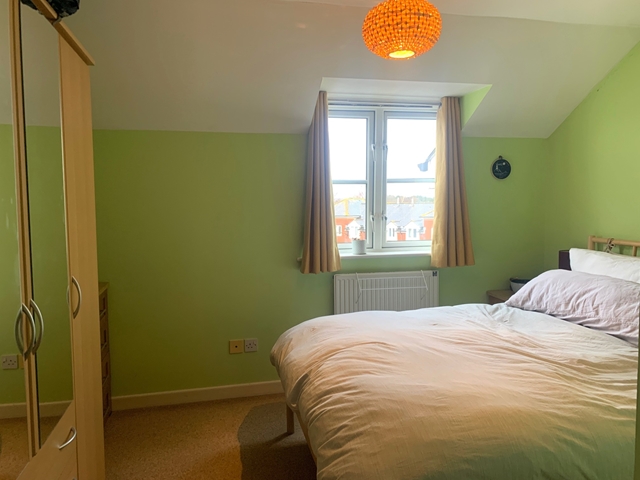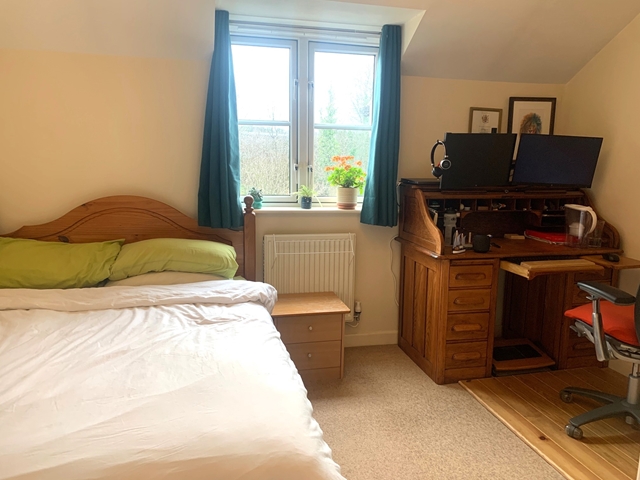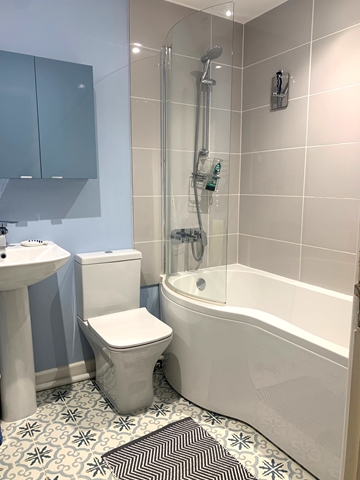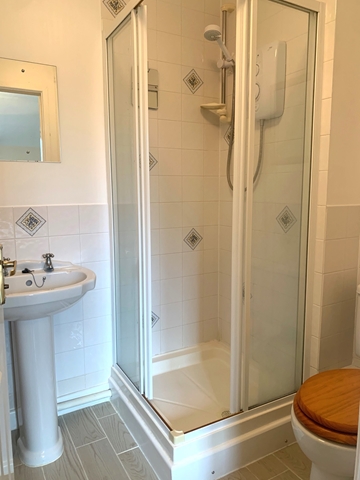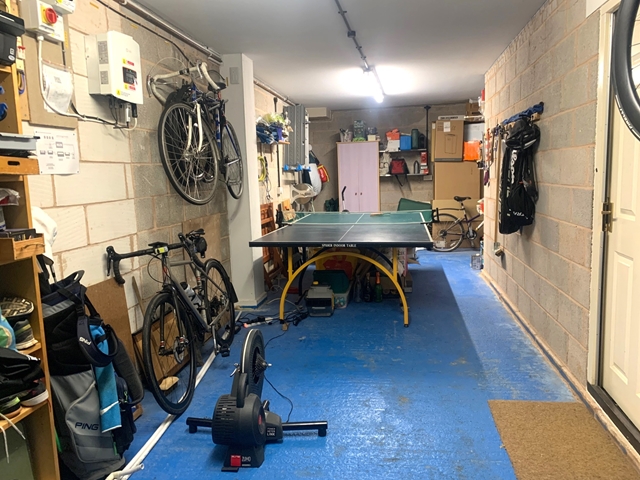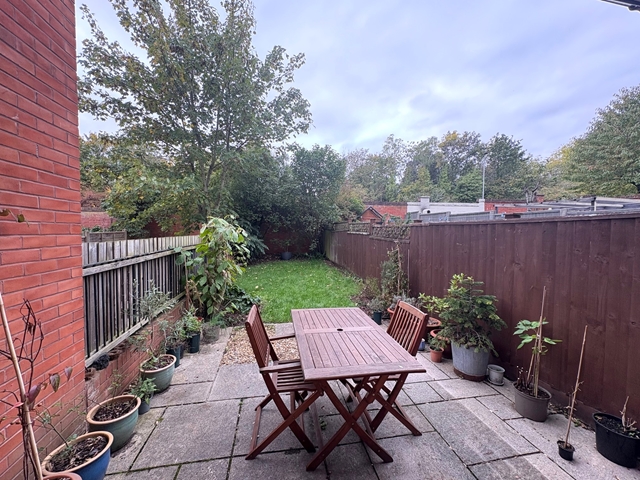2 bedroom Terraced for sale in Exeter
Lewis Crescent, Exeter
Property Ref: 182030_1
£270,000 Guide Price
Description
Red Homes Estate Agents are delighted to be marketing this modern 2 bedroom terraced town house situated towards the end of a cul-de-sac in the popular Clyst Heath development.
The property has two top floor double bedrooms both of which are en-suite, there is a first floor living room and to the rear of the first floor there is a kitchen dining room with access to the garden.
The ground floor has a large tandem garage providing plenty of parking or storage.
Outside the property there is a driveway to the front with a gravelled path and to the rear of the property an enclosed garden with a combination of patio and lawn with a flower bed to one edge.
FRONT OF PROPERTY As you approach the property there is a driveway for one vehicle running towards the garage door, and a gravelled path leading to the front door.
GARAGE 2910(9.1m) x 86(2.6m) increasing to 122(3.7m) Large integral garage with multiple power points, lighting, shelving and cold water tap. Epoxy coated flooring. Gas and electricity meters. Internal access to the entrance hall.
ENTRANCE HALL Access to garage, fitted coat hooks and shelf, radiator. Stairway to the first floor.
FIRST FLOOR LANDING With doors to the kitchen dining room, cloakroom, living room and storage cupboard. Radiator. Stairs to second floor.
KITCHEN/DINING ROOM 12(3.66m) x 86(2.6m) increasing to 106(3.2m) Fitted with a range of eye and base level units. Butchers block worktop with tiled splashback, sink and drainer unit. Built in electric oven with gas hob and extractor hood over. Plumbing and space for washing machine. Space for under counter fridge. Modern gas combination boiler. Radiator. Space for dining table under the double glazed window. Access to garden through double glazed door.
CLOAKROOM With WC, hand basin with tiled splash back, radiator and extractor fan.
LIVING ROOM 1110(3.6m) x 102(3.1m) increasing to 125(3.8m) Nice sized room with open aspect. Double glazed window to the front, radiator, television aerial point and master telephone point.
SECOND FLOOR LANDING With doors to the two bedrooms, radiator and access to the loft space.
BEDROOM ONE 122(3.7m) x 810(2.7m) increasing to 105(3.19m) Double bedroom with double glazed window to the front, television aerial point, telephone point, radiator and door to en-suite. Large storage cupboard.
EN-SUITE With bath with shower over, fully tiled. Pedestal hand basin with tiled splash back, WC, radiator and extractor fan.
BEDROOM TWO 12(3.67m) x 86(2.6m) Double bedroom with double glazed window to the rear, radiator and door to the en-suite.
EN-SUITE (second) With shower cubicle with electric shower, fully tiled. Pedestal hand basin with tiled splash back, WC, radiator and extractor fan.
GARDEN Enclosed rear garden with timber fencing to two sides and brick walling to the rear boundary. Paved patio area, lawn with shrub beds and border. Outside wall light.
AREA Clyst Heath is one of the most popular suburbs of Exeter, benefitting from easy access to the motorway, multiple bus routes into the city and easy access to Digby and Sowton train station, running between the seaside town of Exmouth and the city centre, also stopping at the historic town of Topsham.
There is a large Tesco supermarket on the Rydon Lane business park situated a short walk away. For sport lovers and enthusiasts, the home of the Exeter Chiefs rugby team is also nearby, along with the David Lloyd fitness facility.
Local schools include Clyst Heath nursery and community primary school, currently operating at an Ofsted rating of good (Dec 2018) and St. Peters Secondary school also currently an Ofsted rating of Good (Dec 2018)
Key Features
- Two Double Bedrooms
- Two En Suites
- Large Garage
- Kitchen/Dining Room
- Lounge
- Cloakroom
- Double Glazing & Central Heating
- Solar Panels
- Driveway
- Enclosed Rear Garden
Disclaimer
This is a property advertisement provided and maintained by the advertising Agent and does not constitute property particulars. We require advertisers in good faith to act with best practice and provide our users with accurate information. WonderProperty can only publish property advertisements and property data in good faith and have not verified any claims or statements or inspected any of the properties, locations or opportunities promoted. WonderProperty does not own or control and is not responsible for the properties, opportunities, website content, products or services provided or promoted by third parties and makes no warranties or representations as to the accuracy, completeness, legality, performance or suitability of any of the foregoing. WonderProperty therefore accept no liability arising from any reliance made by any reader or person to whom this information is made available to. You must perform your own research and seek independent professional advice before making any decision to purchase or invest in property.
