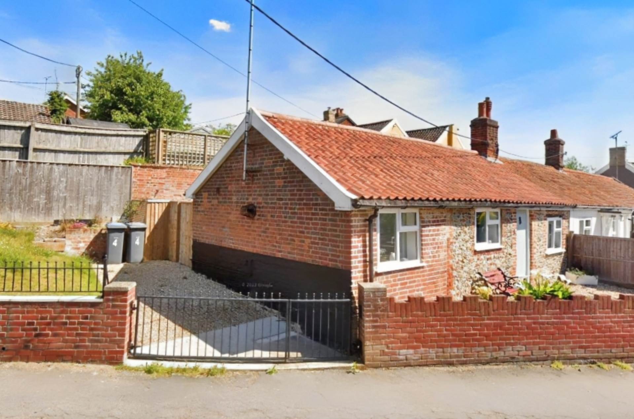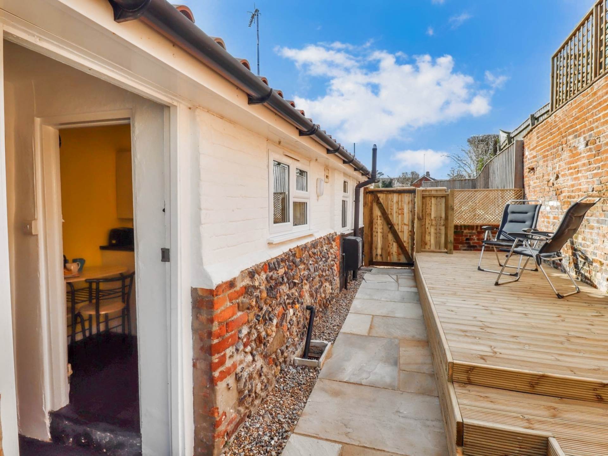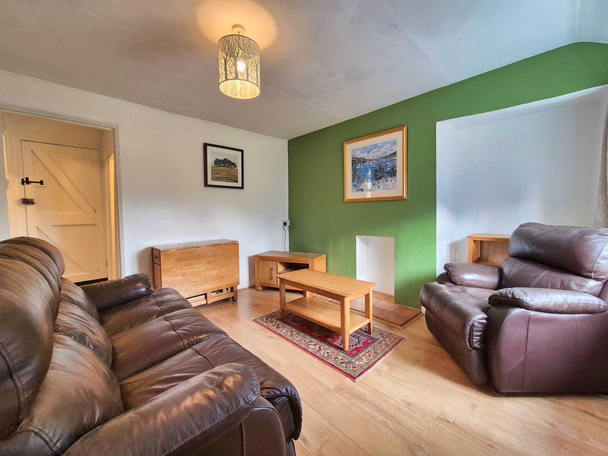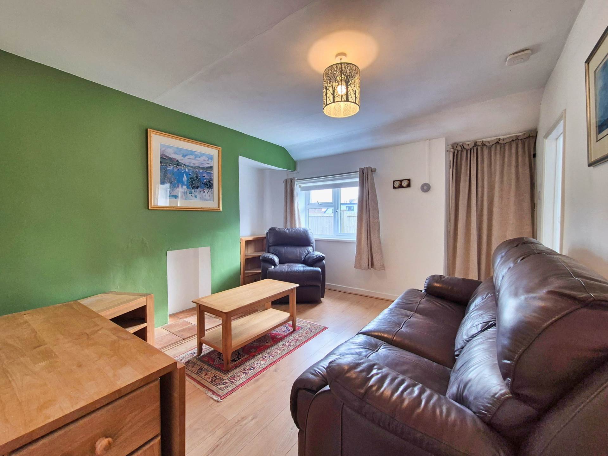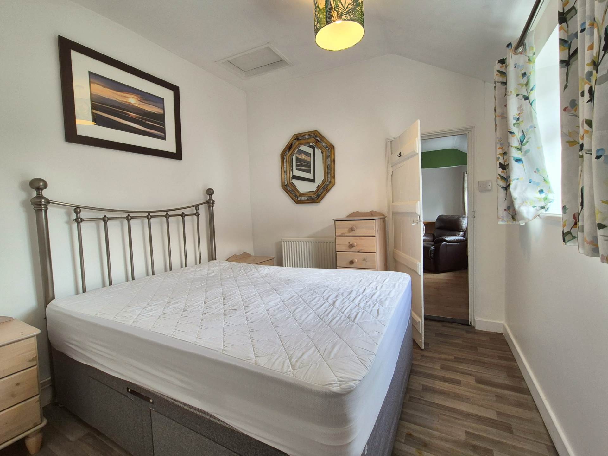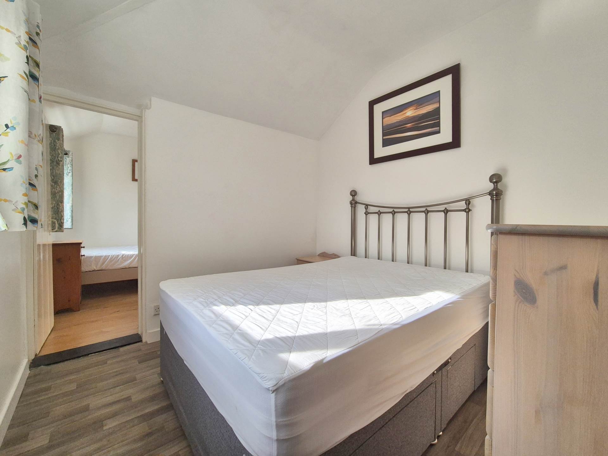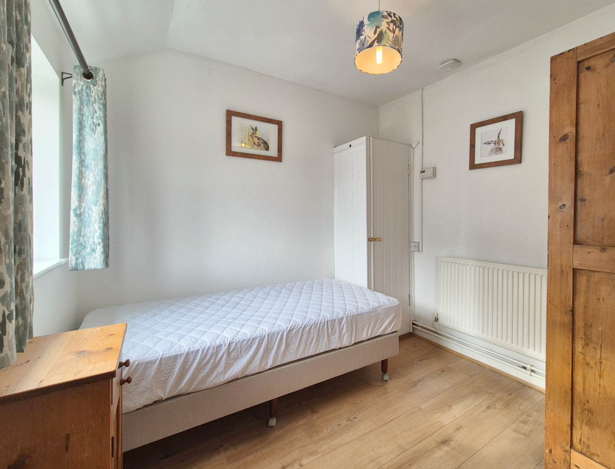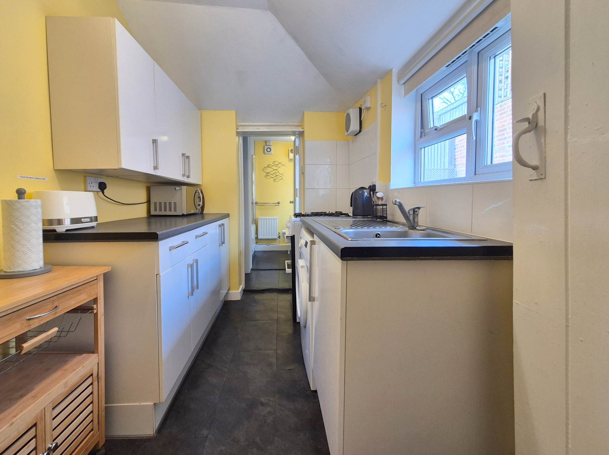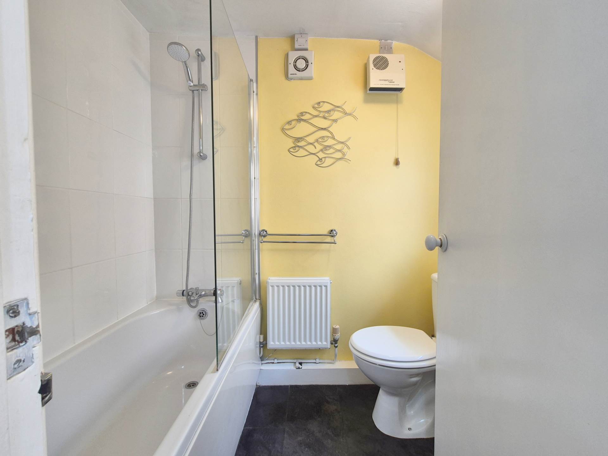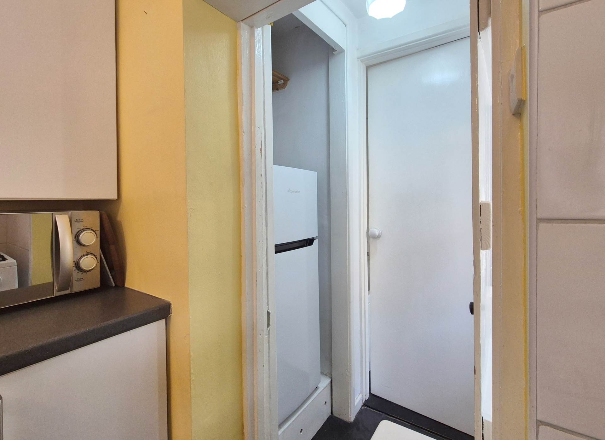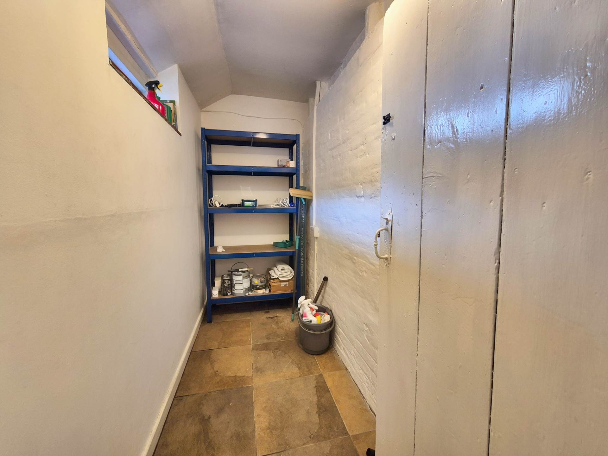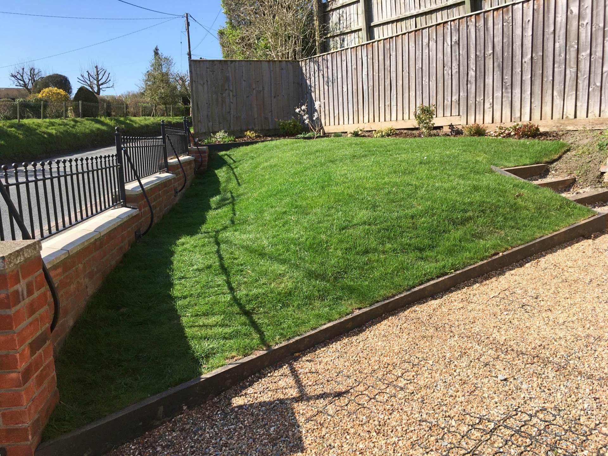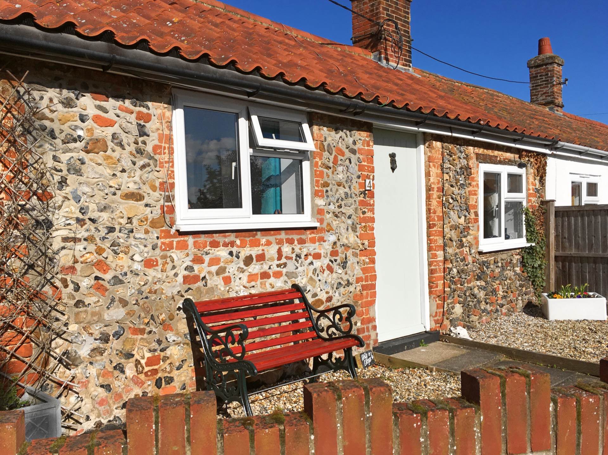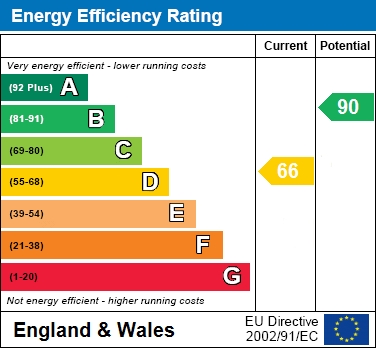1 bedroom Cottage for rent in Framlingham
Mount Pleasant, Framlingham
Property Ref: 2227
£ 825 Monthly£ 190 Weekly
Description
CHARMING FLINT WALLED bungalow style semi detached cottage situated within walking distance of Framlingham Market Hill where there are several independent shops, cafes and restaurants.
Framlingham is famously known for its twelfth century Castle, and is located 5 miles from nearby Wickham Market train station which provides rail links to Ipswich and London Liverpool Street. Framlingham is also a short drive to the Suffolk Coast, awarded as an Area of Outstanding Natural Beauty, with several popular farm shops, antiques barns and the leading music center at nearby Snape Maltings.
At the cottage itself there is a brick walled front garden with path leading to the front door and flower beds to either side and a lawned garden to the far end. At the rear of the property is a fully enclosed courtyard area with raised decking providing a great space for alfresco dining.
The front door enters straight in to the sitting room with opening for an electric fire in the tiled hearth.
To the left of the front door is the main double bedroom, with vaulted ceiling and window overlooking the front garden. A doorway on the opposite side of this bedroom leads through to the second room which would make an ideal dressing room, home office or guest bedroom. This second room has a built in cupboard housing the gas boiler.
To the rear of the living room is a small lobby area with a back door leading out to the courtyard garden, with boot room/storage/utility room off to the side.
The galley style kitchen is fitted with wall and base level units and includes freestanding cooker and washing machine. Beyond the kitchen there is a small larder which houses the fridge freezer. Beyond the larder is the bathroom with shower over bath, wash basin and toilet.
This cottage is available furnished (as per photos) or can be part furnished or unfurnished if preferred.
Living Room - 102" (3.1m) x 117" (3.53m)
Kitchen - 62" (1.88m) x 89" (2.67m)
Bedroom One - 88" (2.64m) x 89" (2.67m)
Bedroom Two - 78" (2.34m) x 87" (2.62m)
Bathroom - 65" (1.96m) x 48" (1.42m)
Utility Room - 36" (1.07m) x 88" (2.64m)
what3words /// advancing.acre.they
Notice
All photographs are provided for guidance only.
Redress scheme provided by: The Property Ombudsman (D00804)
Client Money Protection provided by: CM Protect Ltd (CMP004211)
Council Tax
East Suffolk Council, Band A
Utilities
Electric: Mains Supply
Gas: Mains Supply
Water: Mains Supply
Sewerage: Mains Supply
Broadband: None
Telephone: None
Other Items
Heating: Gas Central Heating
Garden/Outside Space: Yes
Parking: Yes
Garage: No
Key Features
- Charming Flint Walled Cottage
- Rural Location
- Close to Framlingham Market Hill
- Rear Courtyard
- Lawned Garden
- Quaint Interior Design
- Available Furnished/Part or Unfurnished
- Must Be Viewed
Lettings Details
- Let available date: Now
- Deposit: 951
- Furnished Type : Furnished/Un Furnished
- Let Type : Not Specified
- Minimum Tenancy : Ask Agent
- Council Tax : Ask Agent
Energy Performance Certificates (EPC)- Not Provided
Disclaimer
This is a property advertisement provided and maintained by the advertising Agent and does not constitute property particulars. We require advertisers in good faith to act with best practice and provide our users with accurate information. WonderProperty can only publish property advertisements and property data in good faith and have not verified any claims or statements or inspected any of the properties, locations or opportunities promoted. WonderProperty does not own or control and is not responsible for the properties, opportunities, website content, products or services provided or promoted by third parties and makes no warranties or representations as to the accuracy, completeness, legality, performance or suitability of any of the foregoing. WonderProperty therefore accept no liability arising from any reliance made by any reader or person to whom this information is made available to. You must perform your own research and seek independent professional advice before making any decision to purchase or invest in property.
