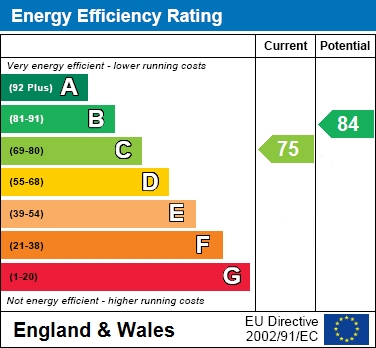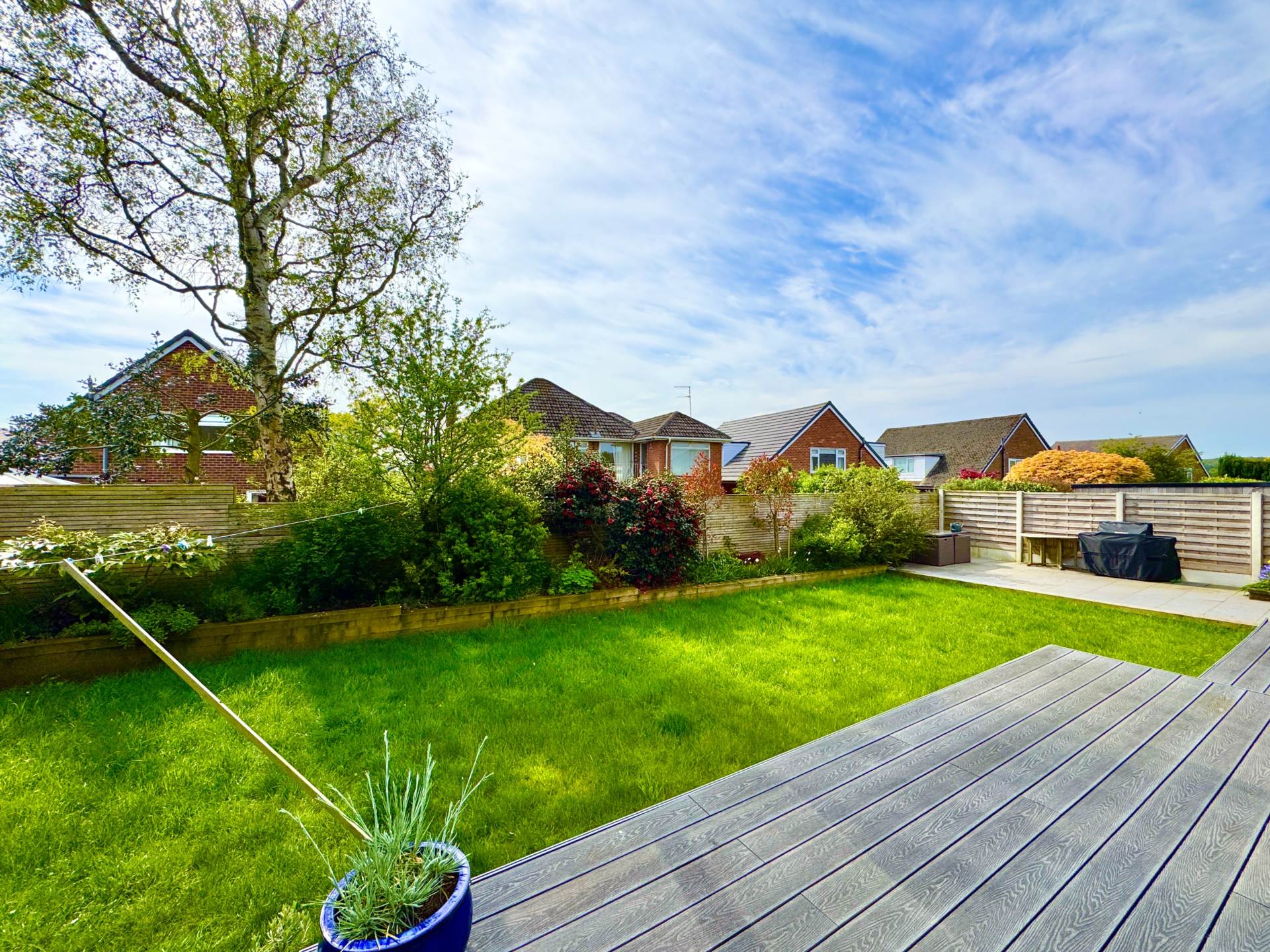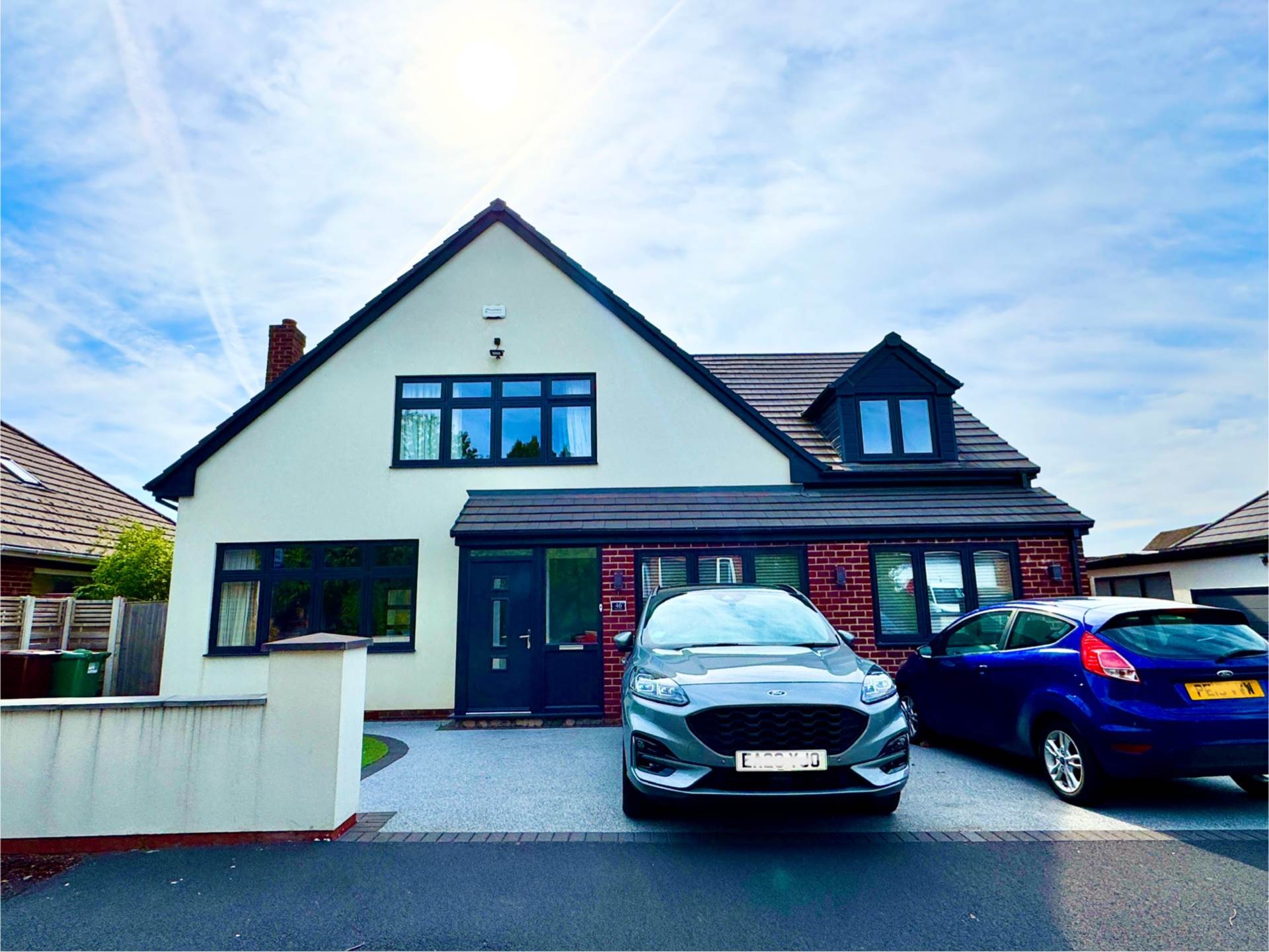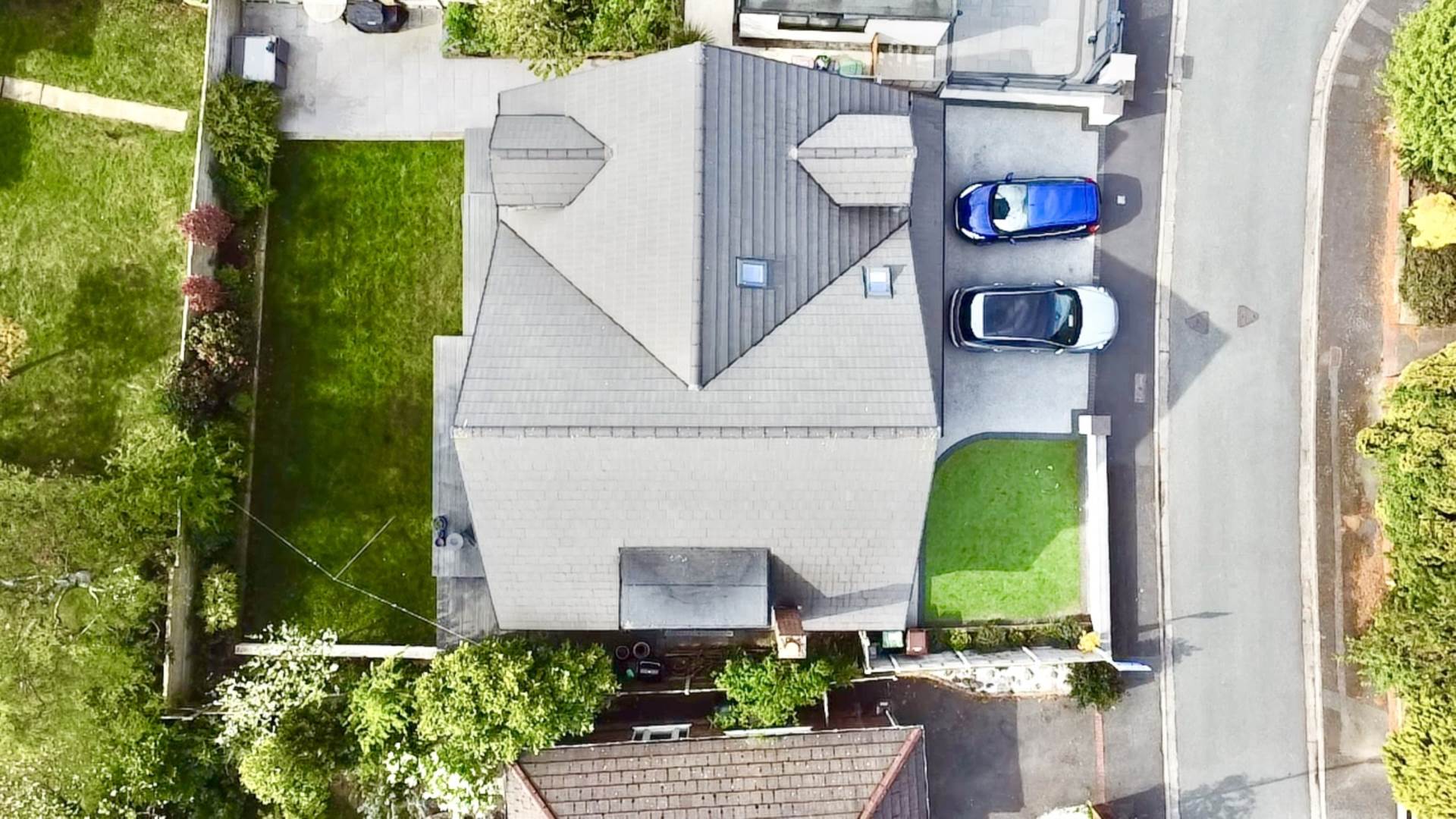5 bedroom Detached for sale in St Helens
Villiers Crescent, Eccleston
Property Ref: 11302
£715,000
Description
This stunning five bedroomed detached family home situated in the prime, quiet cul-de-sac location with open aspect farmland views and walking distance to Eccleston village life, this newly refurbished and extended property on Villiers Crescent offers not only a prime location near local amenities and transport links but also ample space for comfortable modern every day living.
As you step inside, you are greeted by two inviting reception rooms with so much potential one currently used as a gym/family room with generous fitted storage and a further cozy, spacious lounge, boasting french doors opening into the rear of the property, the Impressive `Wow Factor` Dining Kitchen, which flows seamlessly into a sitting area, ideal for unwinding after a long day, a well designed, quality fitted kitchen with breakfast bar and integral appliances and two sets of bi-folding doors into the garden, additionally the convenience of a seperate utility room housing the gas central heating boiler and storage a plenty, a downstairs guest cloakroom and WC adds to the practicality of this home.
Venturing to the first floor, you will find five well-appointed bedrooms, the Master bedroom boasts an impressive En-Suite shower room, providing a touch of luxury to your living space, the second bedroom also benefits from an En-Suite Shower Room and a modern feature family bathroom fitted with a four piece suite.
Externally, the property offers a driveway with ample off road parking for up to three cars. The rear of the house features a delightful decking area, an easily maintained lawned area and a further decked area ideal for outdoor entertaining and perfect for enjoying the summer evenings in comfort, all private and enclosed.
In conclusion, this property is a true gem that combines modern living with comfort and convenience. With its generous living spaces and charming outdoor areas, this home is a must see for anyone looking to settle in the heart of Eccleston village. Book your viewing today to experience the beauty of this family home firsthand.
CALL TODAY TO VIEW
Notice
Please note we have not tested any apparatus, fixtures, fittings, or services. Interested parties must undertake their own investigation into the working order of these items. All measurements are approximate and photographs provided for guidance only.
Council Tax
St Helens Metropolitan Borough Council, Band F
Utilities
Electric: Mains Supply
Gas: Mains Supply
Water: Mains Supply
Sewerage: Mains Supply
Broadband: FTTP
Telephone: Landline
Other Items
Heating: Not Specified
Garden/Outside Space: No
Parking: No
Garage: No
Key Features
- SUBSTANTIAL FIVE BEDROOMED DETACHED FAMILY HOME
- NEWLY RENOVATED THROUGHOUT & FINISHED TO A HIGH STANDARD
- CREATING A STYLISH & SHEEK FINISH
- `WOW FACTOR` FULL PROPERTY WIDTH QUALITY LIVING, DINING KITCHEN
- OODLES OF SPACE FOR BUSY, EVERYDAY FAMILY LIFE
- PRIME, SECLUDED POSITION WITH OPEN ASPECT FARMLAND VIEWS
- DRIVEWAY & IMPRESSIVE GARDENS
- FREEHOLD PROPERTY
- EXCELLENT LOCATION WITHIN WALKING DISTANCE TO LOCAL AMENITIES & SCHOOLS
- EARLY VIEWING HIGHLY RECOMMEDED
Disclaimer
This is a property advertisement provided and maintained by the advertising Agent and does not constitute property particulars. We require advertisers in good faith to act with best practice and provide our users with accurate information. WonderProperty can only publish property advertisements and property data in good faith and have not verified any claims or statements or inspected any of the properties, locations or opportunities promoted. WonderProperty does not own or control and is not responsible for the properties, opportunities, website content, products or services provided or promoted by third parties and makes no warranties or representations as to the accuracy, completeness, legality, performance or suitability of any of the foregoing. WonderProperty therefore accept no liability arising from any reliance made by any reader or person to whom this information is made available to. You must perform your own research and seek independent professional advice before making any decision to purchase or invest in property.













































