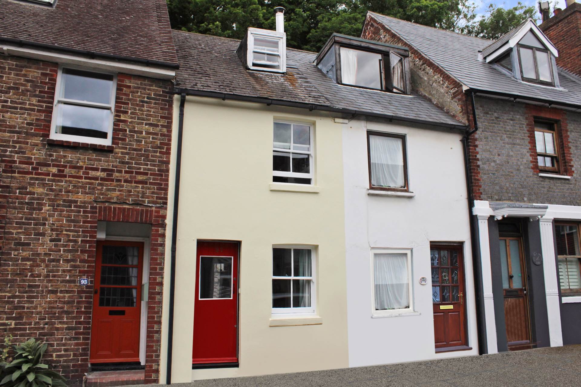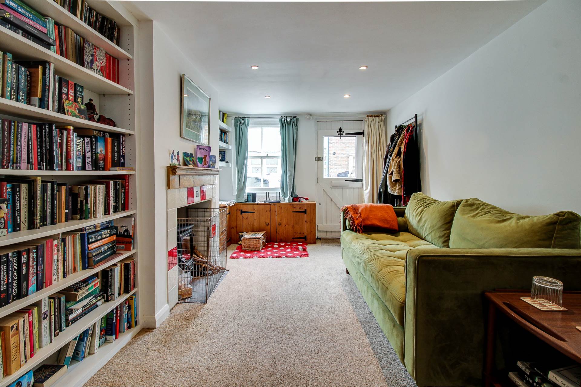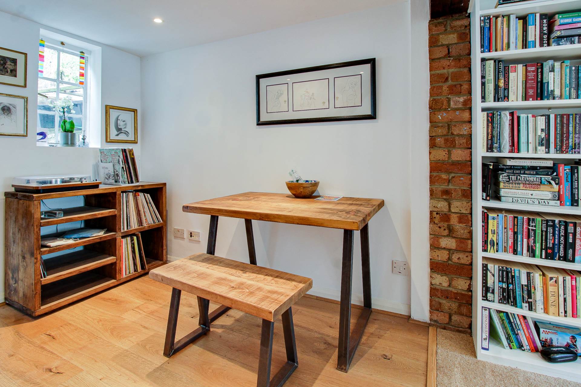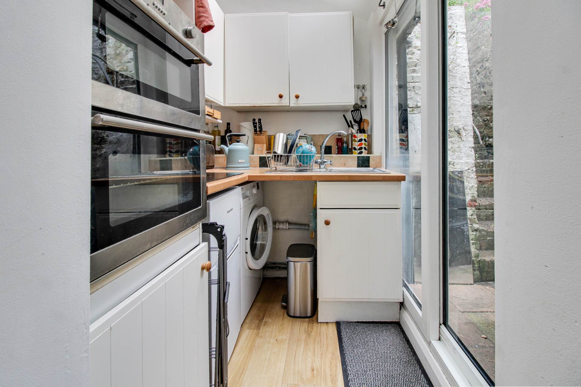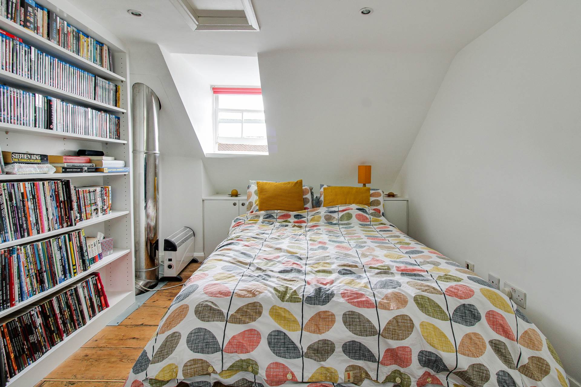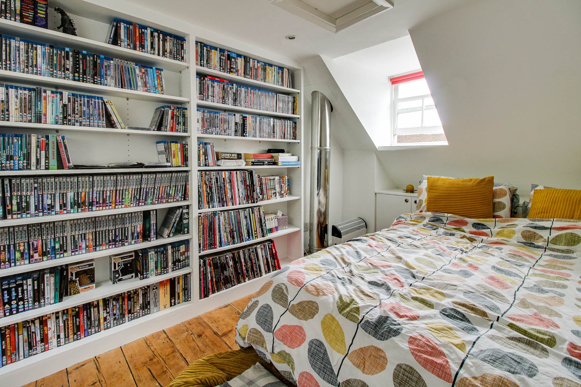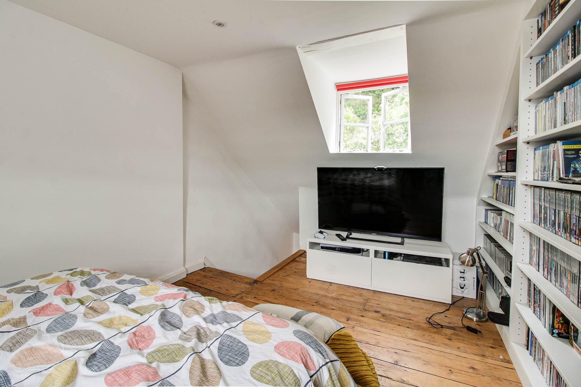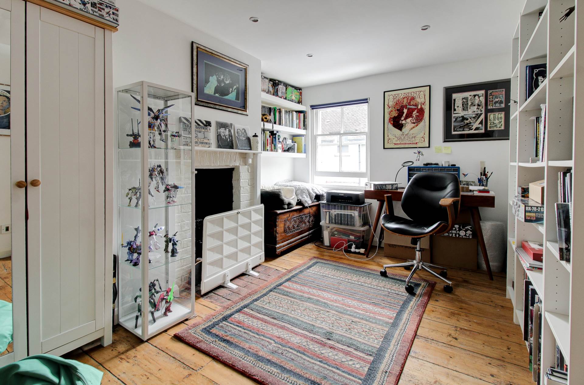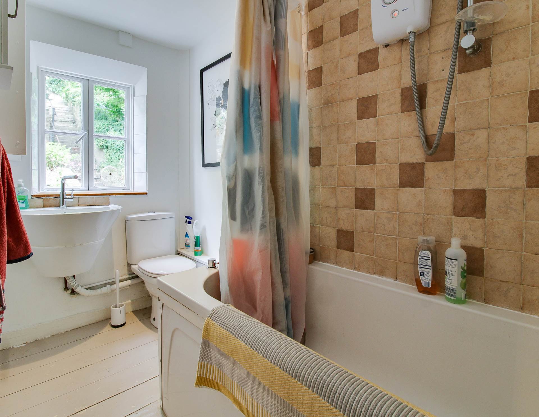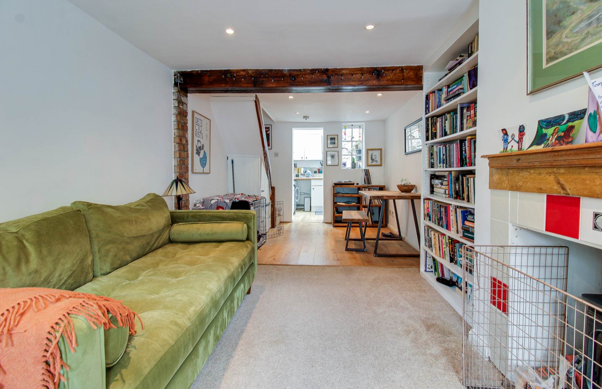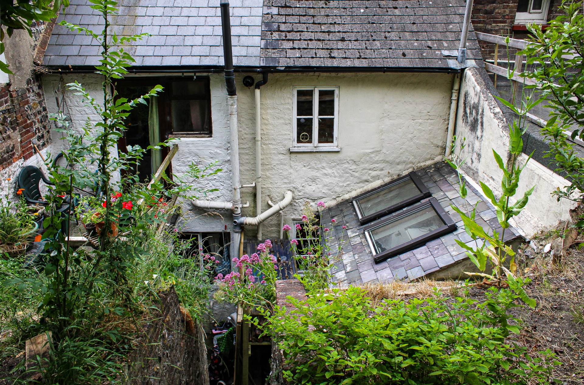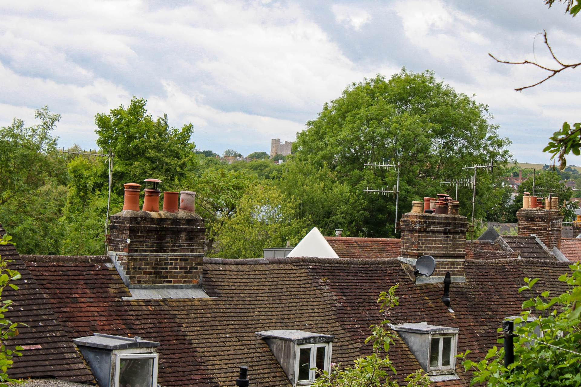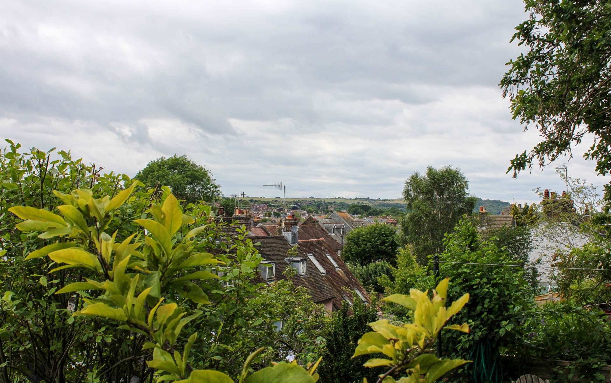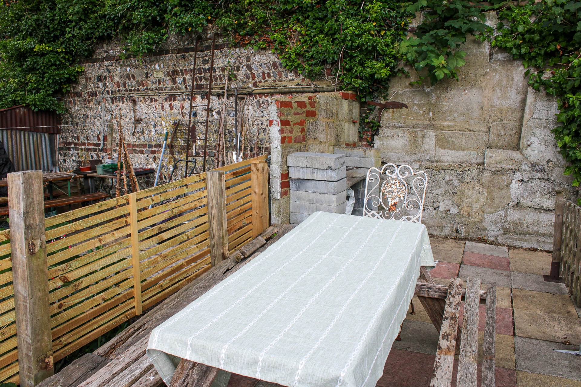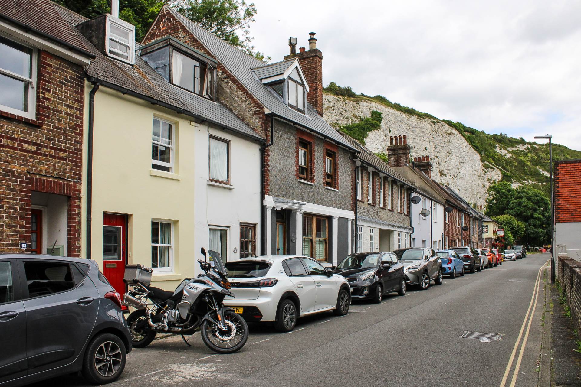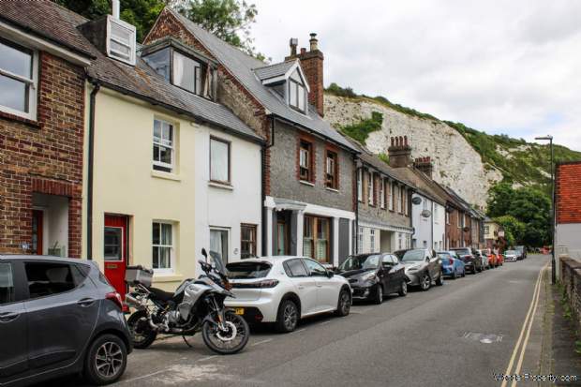2 bedroom Cottage for sale in Lewes
South Street, Lewes
Property Ref: 1140
£415,000 OIRO
Description
Charles Wycherley Independent Estate Agents are delighted to introduce this most attractive and improved cottage to the open market, in this highly popular central Lewes cul-de-sac. This period cottage is on three floors and is opposite the Boat Yard. The cottage comprises a double aspect 22` through sitting room with a feature fireplace and wood-burner, newly added cupboards and floor. There is a fitted kitchen to the rear addition. On the first floor, there is a double bedroom which overlooks South Street, and an improved bathroom. The top floor has the master bedroom, a good sized double, with new additional storage and double aspect looking towards the River Ouse and town centre and over the garden with added level. The property has original features throughout.
The property is located at the quietest southern end of South Street, close to the Boat Yard and riverside walks and a short stroll to The Snowdrop public house. The property is basically in Lewes town centre, South Street connects to the east end junction of Cliffe High Street and Chapel Hill up to Lewes Golf Course. Cliffe High Street has an eclectic mix of independent shops, antique centres, pubs, cafes and restaurants. Lewes` 3 superstores are within easy reach, including Waitrose and over the Cliffe hump-back bridge to Lewes High Street, with its cascade of historical period properties and attractions. The Depot Cinema and adjacent Railway Station are just a little over 10 minutes walk (services to London Victoria 65 mins, London Bridge 80 mins & Brighton 15 mins).
ACCOMMODATION WITH APPROXIMATE MEASUREMENTS COMPRISES:-
SECOND FLOOR
BEDROOM 1
14`9 x 8`8. Double aspect room with west facing sash window looking to South Street and across to the boat yard. Further double casement window looking east to woodland on the cliff and the garden. South wall of fully fitted shelves. TV point. Double eaves cupboard. Aluminium flue from wood-burner. Hatch to insulated roof space. Recessed spotlighting. Exposed wood floorboards. Stairs to first floor landing.
FIRST FLOOR
LANDING
Exposed wood floorboards. Recessed spotlights. Smoke alarm.
BEDROOM 2
13` x 9`3. Sash window to South Street. Exposed floorboards. Feature fireplace with cast iron ducks nest` grate. Recessed spotlights.
BATHROOM
9`6 x 4`6. Casement window. White suite of panelled bath with mixer tap and Triton electric shower. Shower curtain and rail. Tiled bath area. Contemporary wash basin. Low level w.c. Painted wood floorboards. Fitted shelves. Wall cupboard. Pine latch door.
GROUND FLOOR
Part glazed entrance door to:-
SITTING ROOM
22`4 x 9`3. Double aspect room with sash window looking to South Street and Crittall window to the rear yard. Fitted base cupboards including meters. Fireplace with cast iron wood-burner, slate tiled hearth and pine mantle. New fitted shelving. Oak wood floor. Exposed oak ceiling beam. Cupboard understairs. Recessed spotlights.
KITCHEN
6`9 x 5`1. Vaulted ceiling with 2 Velux windows to south. Stainless steel sink unit with single drainer and mixer tap. Tiled splashback. Bosch 4-ring ceramic hob. Stainless steel double oven with cupboards over and under. Space and plumbing for washing machine. Space for fridge/freezer. Stainless steel spotlights. uPVC double glazed door to:-
OUTSIDE
REAR GARDEN
Small paved yard to shared steep brick steps with pathway, garden to left side with 2 level garden terrace. Large new level seating area. Large top section of paved garden terrace with exceptional views over rooftops to the river valley, countryside and Lewes town with the Castle as a centrepiece. Barbeque area. Potential access to no mans land`, with trees to rear.
what3words /// bookings.buying.crawler
Notice
Please note we have not tested any apparatus, fixtures, fittings, or services. Interested parties must undertake their own investigation into the working order of these items. All measurements are approximate and photographs provided for guidance only.
Council Tax
Lewes District Council, Band C
Utilities
Electric: Mains Supply
Gas: Mains Supply
Water: Unknown
Sewerage: Unknown
Broadband: Unknown
Telephone: Unknown
Other Items
Heating: Gas Central Heating
Garden/Outside Space: Yes
Parking: No
Garage: No
Key Features
Energy Performance Certificates (EPC)- Not Provided
Disclaimer
This is a property advertisement provided and maintained by the advertising Agent and does not constitute property particulars. We require advertisers in good faith to act with best practice and provide our users with accurate information. WonderProperty can only publish property advertisements and property data in good faith and have not verified any claims or statements or inspected any of the properties, locations or opportunities promoted. WonderProperty does not own or control and is not responsible for the properties, opportunities, website content, products or services provided or promoted by third parties and makes no warranties or representations as to the accuracy, completeness, legality, performance or suitability of any of the foregoing. WonderProperty therefore accept no liability arising from any reliance made by any reader or person to whom this information is made available to. You must perform your own research and seek independent professional advice before making any decision to purchase or invest in property.
