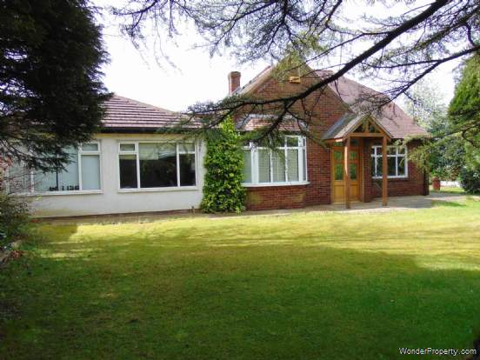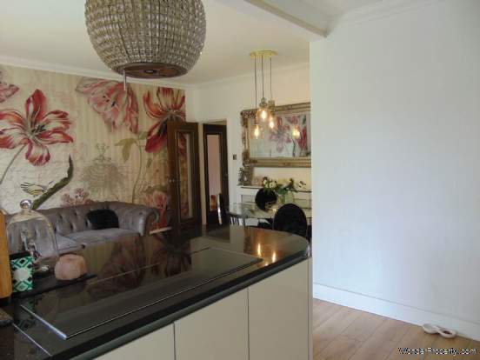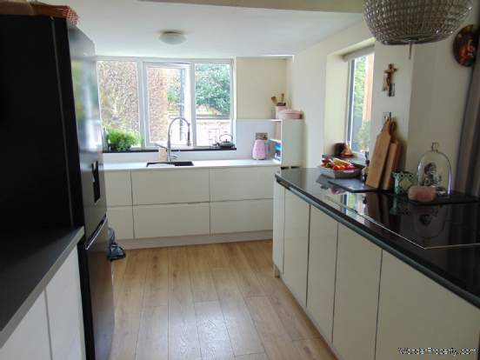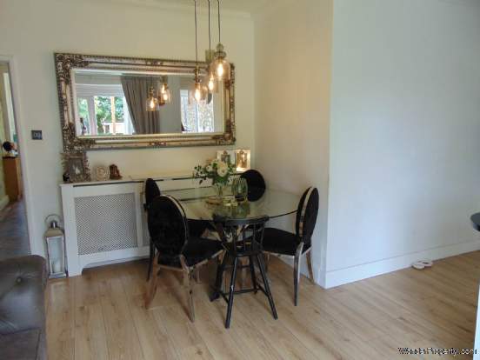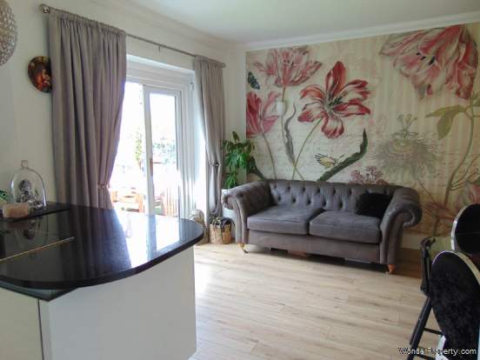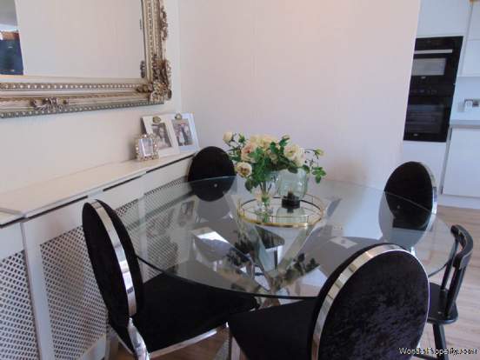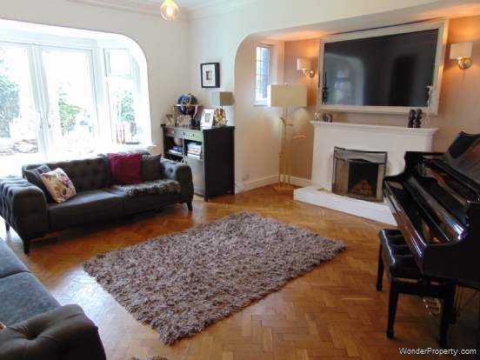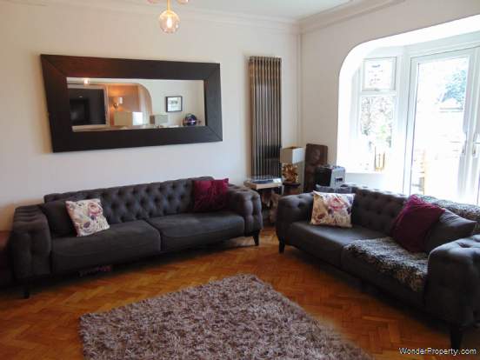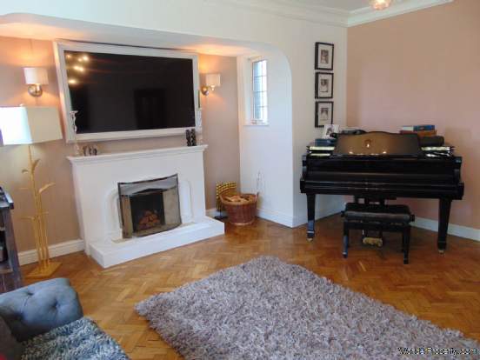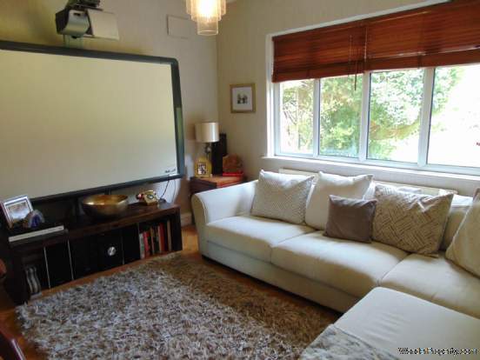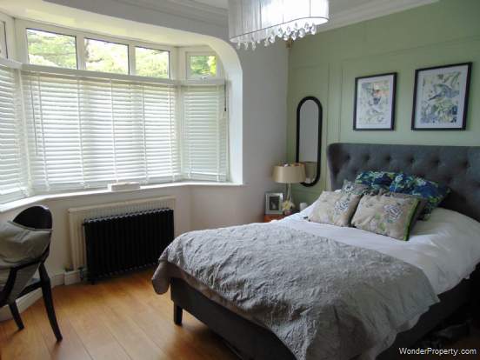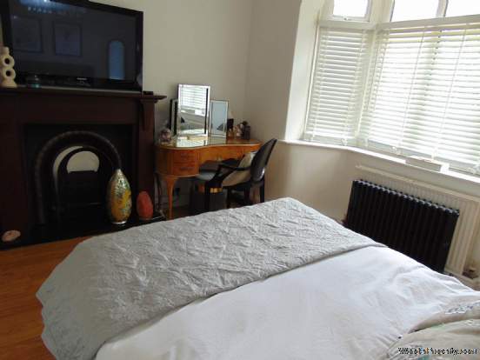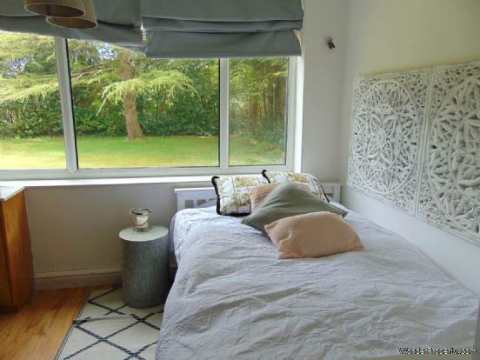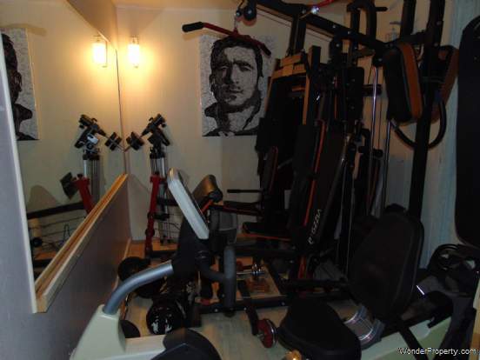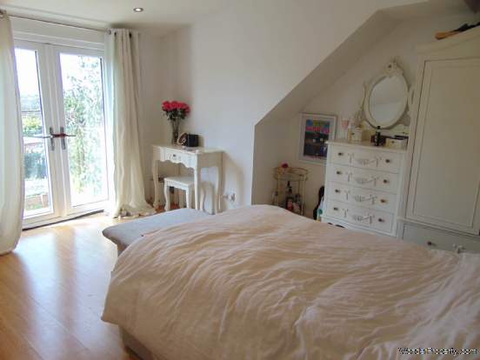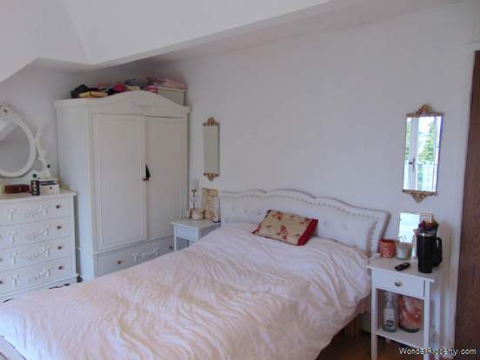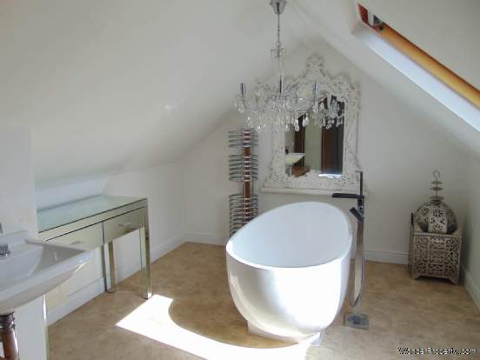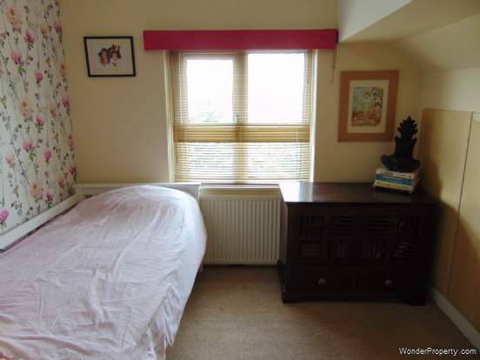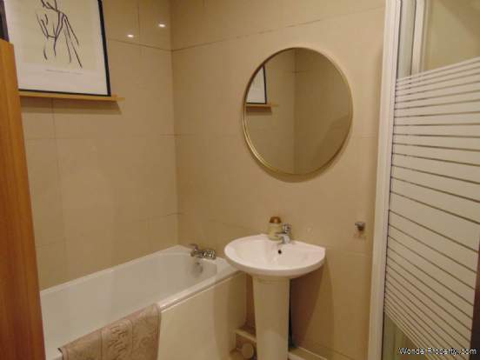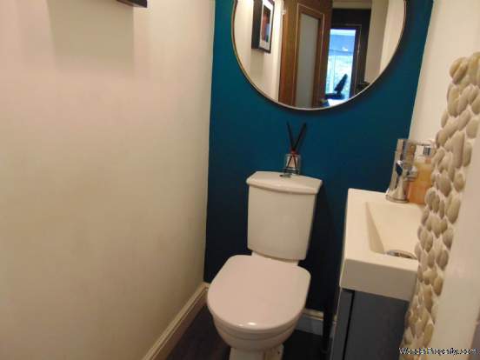6 bedroom Detached for sale in Oldham
Rochdale Road, High Crompton, Shaw
Property Ref: 849
£650,000
Description
FABULOUS PROPERTY IN AN ENVIABLE LOCATION!! We offer for sale this impressive property which is situated in a very private elevated position with fantastic views and is built on a very generous corner plot with full planning permission for further development if required. This stylish home will appeal to the family buyer due to the amount of space it offers. It is also placed in an ideal position for convenience being very close to all the local independent shops available in High Crompton and also 2 minutes walk from the highly regarded Crompton House Senior School. The accommodation comprises entrance hallway, lounge, cinema room, open plan kitchen/dining/sitting room, integral garage, 3 bedrooms, gym, bathroom and separate ground floor w.c. The first floor provides 3 further bedrooms and a luxury family bathroom. The property has fabulous mature gardens and a driveway approached at the rear providing off road parking.EPC C
Entrance Hallway - 19'3" (5.87m) x 5'11" (1.8m)
Part tiled/part oak parquet flooring, meter cupboards, feature cast iron radiator, stairs, matching contemporary style doors with glass panels.
Cinema Room/Reception Room - 12'1" (3.68m) x 13'0" (3.96m)
This is a second sitting room but currently used as a cinema room with beautiful maple parquet flooring, radiator, power points, double glazed window to front with inset blinds.
Lounge - 19'0" (5.79m) Into Bay x 13'0" (3.96m)
Another beautiful room with oak parquet flooring, feature open fire on hearth, coving to ceiling, wall lights, tall feature radiator,power points, double glazed windows and patio doors lead to rear garden.
Inner Hallway
Gorgeous oak parquet flooring continues, door to
Principal Bedroom - 13'10" (4.22m) x 12'10" (3.91m)
Lovely bedroom with panelling on one wall, cast iron fireplace, radiator, power points, walk in closet with inset lighting, double glazed to front with inset blinds.
Bathroom - 5'9" (1.75m) x 8'1" (2.46m)
Fully tiled, three piece suite comprising deep panelled bath, shower cubicle, wash hand basin.
W.C. - 4'1" (1.24m) x 2'11" (0.89m)
Lovely ground floor w.c., wash hand basin and low flush w.c., pebbled tiled splash back.
Gym - 7'5" (2.26m) x 14'10" (4.52m)
Multi-purpose room which is currently used as a gym, vinyl flooring. (This is to the rear of the garage)
Bedroom - 15'0" (4.57m) x 9'9" (2.97m)
Double bedroom with fitted carpet, double glazed window to front with roman blinds.
Bedroom/Dressing Room - 15'0" (4.57m) x 7'10" (2.39m)
Multi purpose room, could be double bedroom or a dressing room as this room is off a room, wall heater, radiator,double glazed window front.
Open Plan Kitchen/Dining/Sitting Room - 16'5" (5m) Max x 19'1" (5.82m) Max
Very impressive sociable room, has patio doors leading out onto the garden. There is a seating area, a dining area and the kitchen is fitted with a range of wall and base units with granite work surface and Corian work surface, double oven/microwave in oven housing unit, induction hob with high end extractor light with crystal inset panels that can be removed for cleaning, breakfast bar seating, moulded sink with high end tap, door to garage, double glazed windows to rear.
Integral Garage - 18'10" (5.74m) x 18'0" (5.49m)
Landing - 5'6" (1.68m) x 15'2" (4.62m) Max
Linen cupboard and cupboard housing boiler, fitted carpet, door to
Bedroom - 13'7" (4.14m) x 13'0" (3.96m) Max
Lovely sunny room with laminate flooring, ceiling spotlights, radiator, patio doors lead out onto the balcony which has a glass balustrade. Views.
Bedroom - 13'7" (4.14m) x 13'0" (3.96m) Max
Another sunny double bedroom, radiator, patio doors leading out onto a balcony with glass b
Key Features
- Planning Permission for detached property
- 6 Bedrooms
- Fabulous plot.
- Walking distance of local shops
- Convenient for Crompton House School
- 2 Reception Rooms
- Stunning Kitchen/Dining/Sitting Room
Disclaimer
This is a property advertisement provided and maintained by the advertising Agent and does not constitute property particulars. We require advertisers in good faith to act with best practice and provide our users with accurate information. WonderProperty can only publish property advertisements and property data in good faith and have not verified any claims or statements or inspected any of the properties, locations or opportunities promoted. WonderProperty does not own or control and is not responsible for the properties, opportunities, website content, products or services provided or promoted by third parties and makes no warranties or representations as to the accuracy, completeness, legality, performance or suitability of any of the foregoing. WonderProperty therefore accept no liability arising from any reliance made by any reader or person to whom this information is made available to. You must perform your own research and seek independent professional advice before making any decision to purchase or invest in property.
