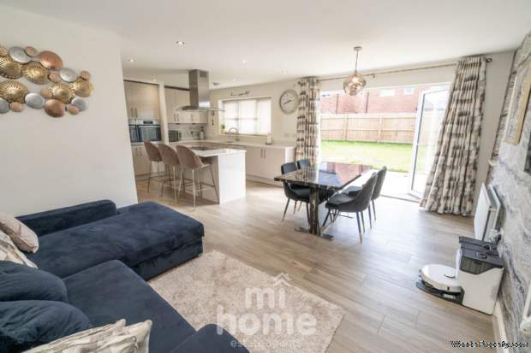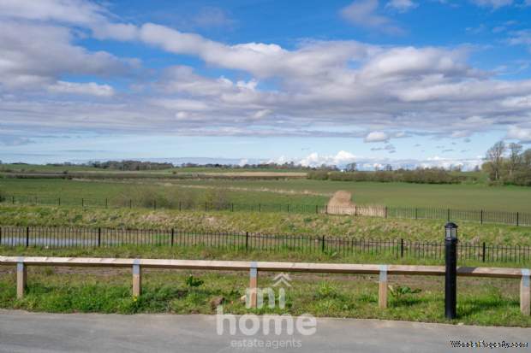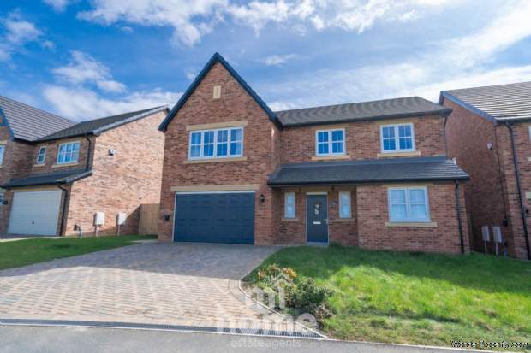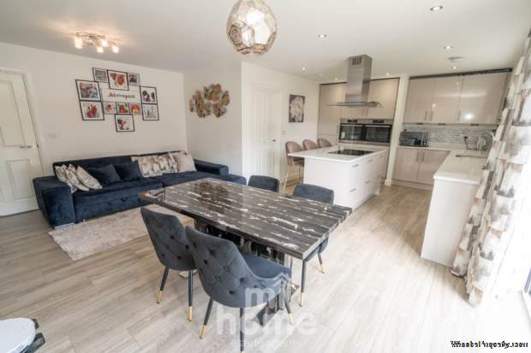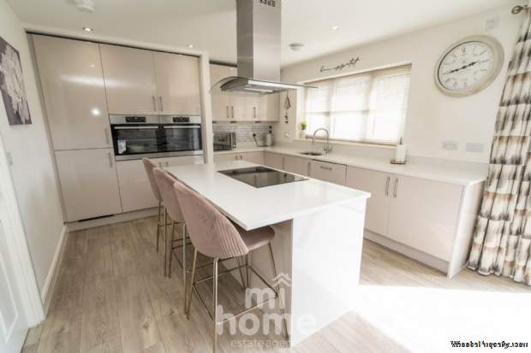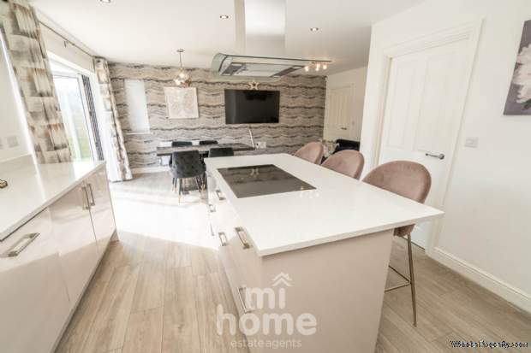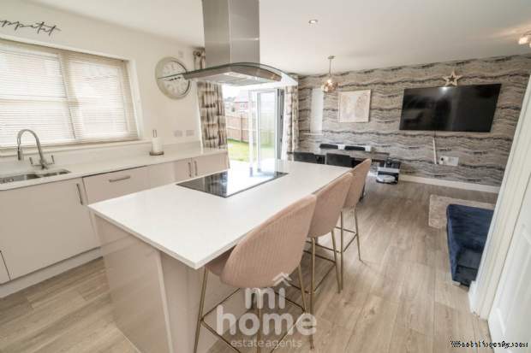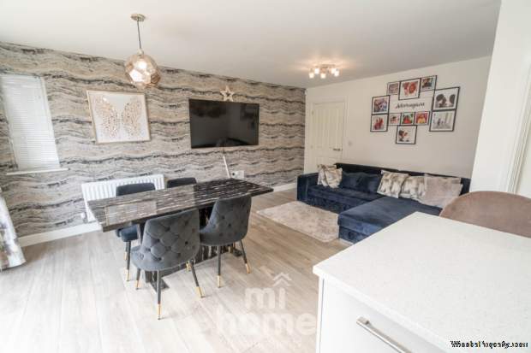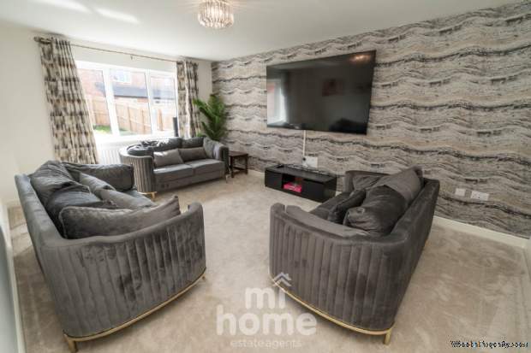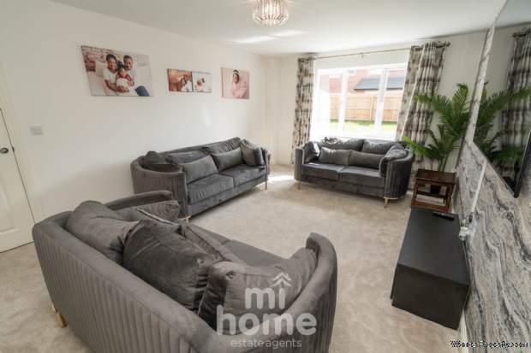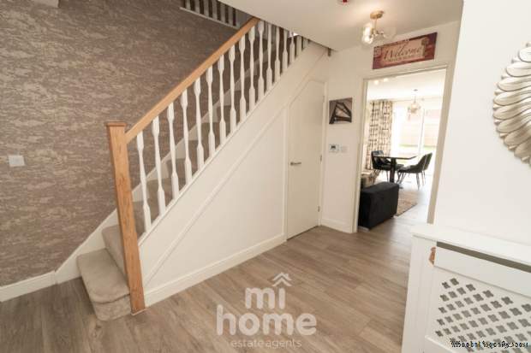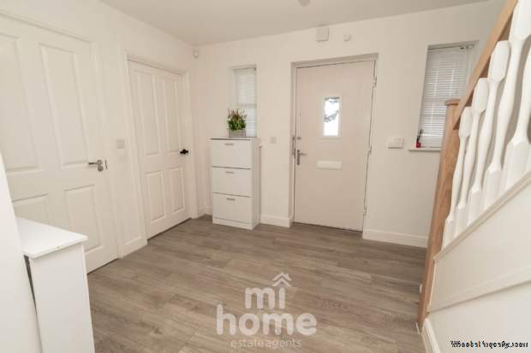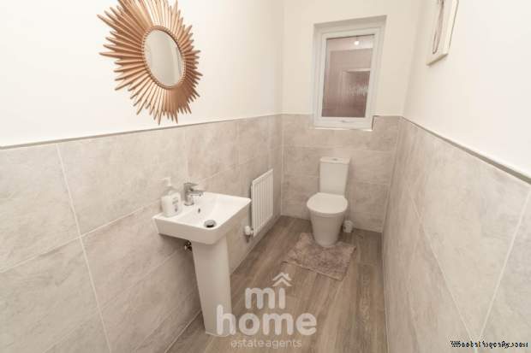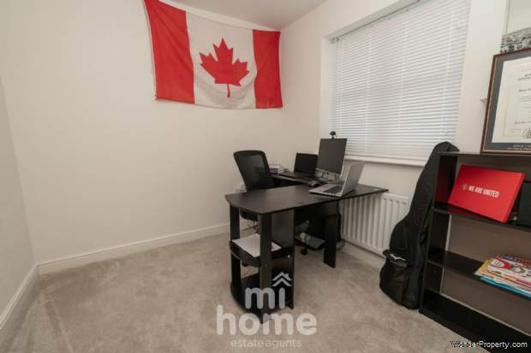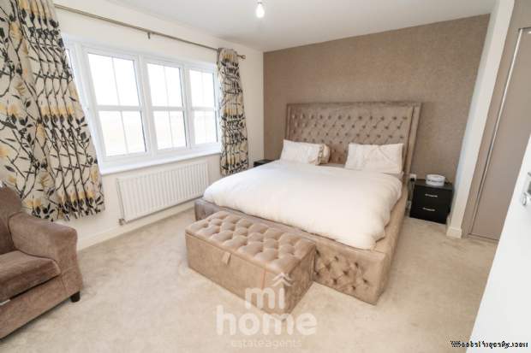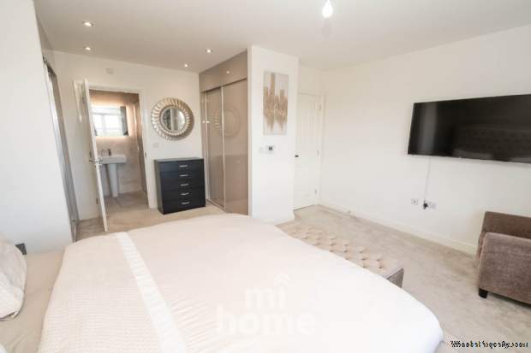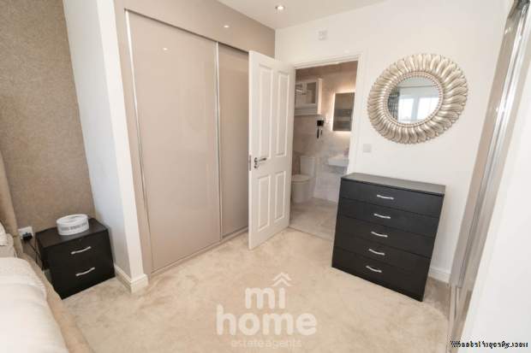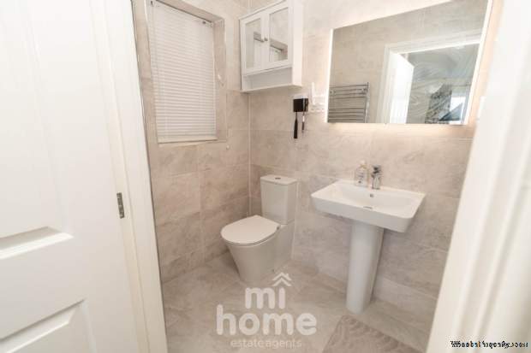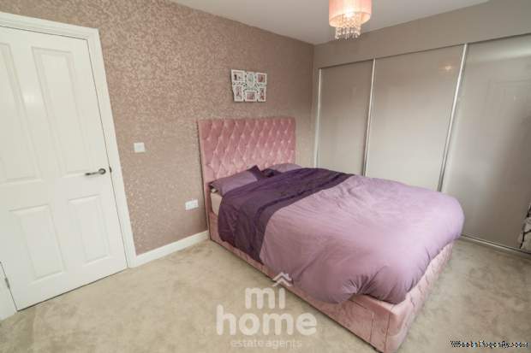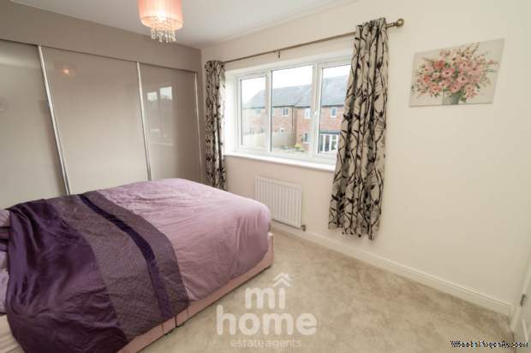5 bedroom Detached for sale in Preston
Sylvan Gardens, Kirkham, PR4 3FW
Property Ref: 5149
£490,000 Offers Over
Description
***DREAM HOME! - FIVE DOUBLE BEDROOM DETACHED FAMILY HOME - DOUBLE GARAGE - LARGEST HOUSE TYPE ON THE HIGHLY SOUGHT AFTER HEATON GREEN STORY HOMES DEVELOPMENT - `THE CHARLTON` DESIGN - ARGUABLY ONE OF THE BEST PLOTS ON THE SITE WITH BREATHTAKING UNINTERRUPTED OPEN COUNTRYSIDE VIEWS - SOUTH FACING REAR GARDEN - CHAIN FREE!***
Mi Home Estate Agents are delighted to welcome to market this commanding and immaculate five double bedroom detached family home. Positioned on arguably one of the best plots on the highly sought after development with a South facing rear garden and breathtaking uninterrupted countryside views. The Heaton Green development is situated on the outskirts of Kirkham just off Dowbridge, it offers rural living whilst also being within walking distance to Kirkham`s town centre amenities, desirable schools and great transport links. The1905 sqft `Charlton` design boasts a fantastic layout with well appointed and well planned out rooms throughout.
The beautifully finished and upgraded internal accommodation comprises of - ground floor: entrance hallway, study, lounge, WC, utility room and impressive open plan kitchen dining family living area
To the first floor: landing, main bedroom with dressing area and en-suite shower room, second double bedroom with en-suite shower room, three further double bedrooms and four piece family bathroom
Externally the property benefits from block paved double driveway that leads up to the double garage with well maintained lawn front garden area. To the rear is a large, enclosed, South facing lawned garden with paved patio area.
Chain free - internal viewing essential to fully appreciate all that this luxurious property has to offer.
Ground Floor
Entrance Hallway - 12'9" (3.89m) x 15'3" (4.65m) Max
Inviting and welcoming entrance hallway with composite front door, two UPVc double glazed windows to the front, access to the ground floor accommodation, carpeted stairs to the first floor accommodation, under stairs storage cupboard, radiator and stunning wood effect ceramic tiled flooring.
Study - 8'3" (2.51m) x 8'8" (2.64m)
Flexible ground floor room currently used as a study with UPVc double glazed window to the front benefiting from amazing countryside views, radiator and carpeted flooring.
Lounge - 18'0" (5.49m) x 12'0" (3.66m)
Spacious and beautifully presented lounge with large UPVc double glazed window to the front, radiator and carpeted flooring.
Open Plan Kitchen Dining Family Room - 17'9" (5.41m) Max x 22'8" (6.91m)
`Heart of the home` - outstanding and impressive open plan kitchen dining family living room with UPVc double glazed windows to the side and rear. Bi-fold doors opening across the rear with access to the garden. Featuring a stunning range of cashmere wall and base units with white granite effect worktops and upstands with tiled splash backs. Central island with breakfast bar and storage. Incorporating a range of appliances including two integrated AEG ovens, hob with over head extractor fan, integrated fridge freezer, integrated dishwasher, inset sink and drainer. Spotlight lighting, radiator and wood effect ceramic tiled flooring. The room boasts plenty of space for families to cook, eat, dine, relax and entertain.
WC
Ground floor cloaks with UPVc double glazed frosted window to the side. Featuring a two piece bathroom suite comprising of WC and wash hand basin. Half tiled elevations, radiator and wood effect ceramic tiled flooring.
Utility Room - 5'7" (1.7m) x 10'11" (3.33m)
Utility room just off the kitchen with composite door to the side. Featuring wall units matching the kitchen, integrated washing machine, inset sink, internal door into the double garage, radiator and wood effect ceramic tiled flooring.
First Floor
Landing - 12'10" (3.91m) x 18
Key Features
Disclaimer
This is a property advertisement provided and maintained by the advertising Agent and does not constitute property particulars. We require advertisers in good faith to act with best practice and provide our users with accurate information. WonderProperty can only publish property advertisements and property data in good faith and have not verified any claims or statements or inspected any of the properties, locations or opportunities promoted. WonderProperty does not own or control and is not responsible for the properties, opportunities, website content, products or services provided or promoted by third parties and makes no warranties or representations as to the accuracy, completeness, legality, performance or suitability of any of the foregoing. WonderProperty therefore accept no liability arising from any reliance made by any reader or person to whom this information is made available to. You must perform your own research and seek independent professional advice before making any decision to purchase or invest in property.
