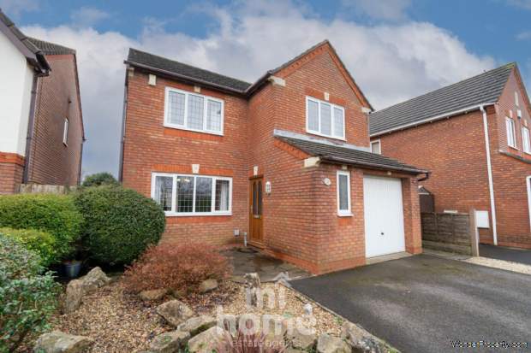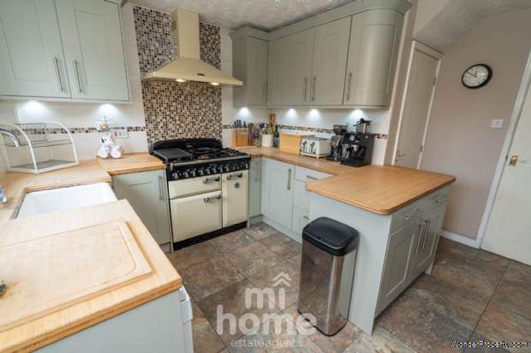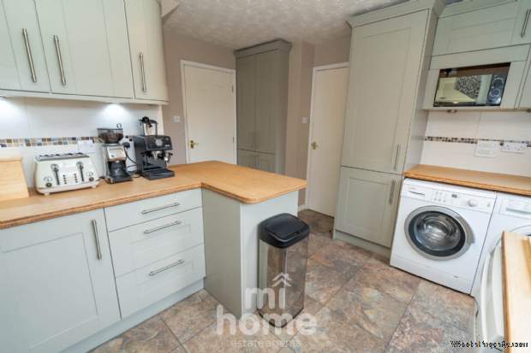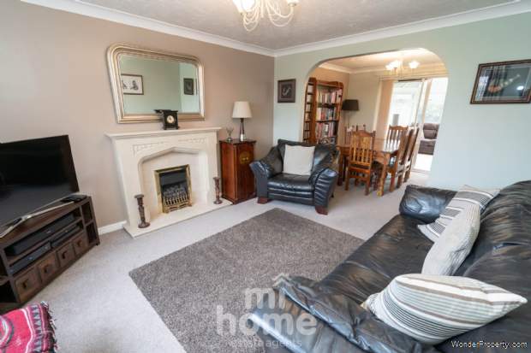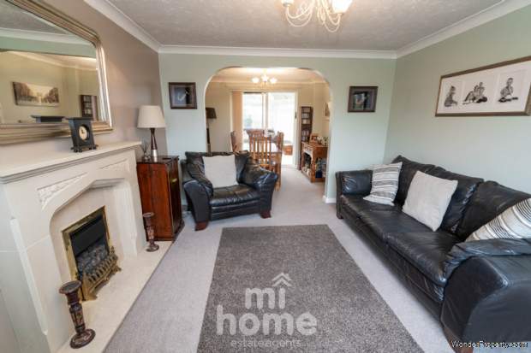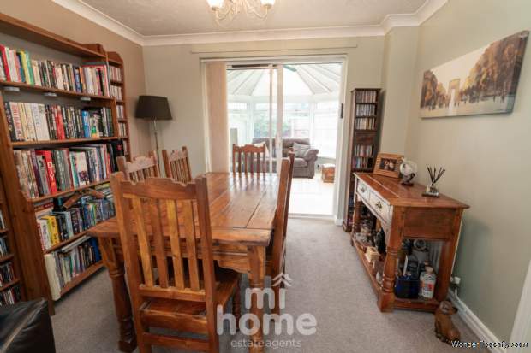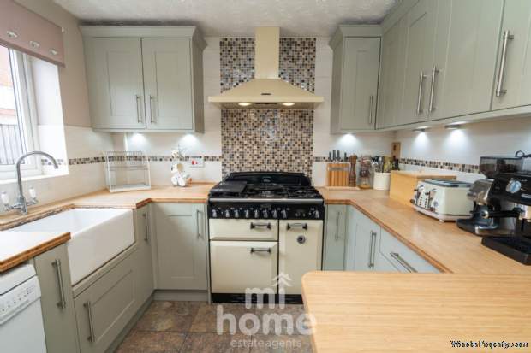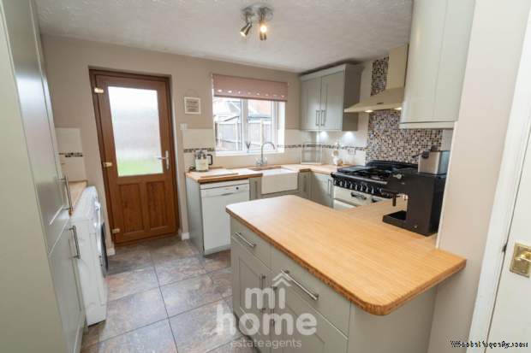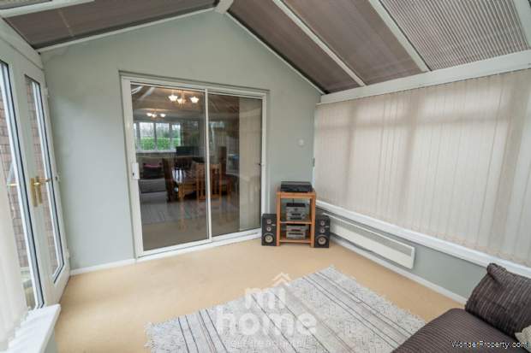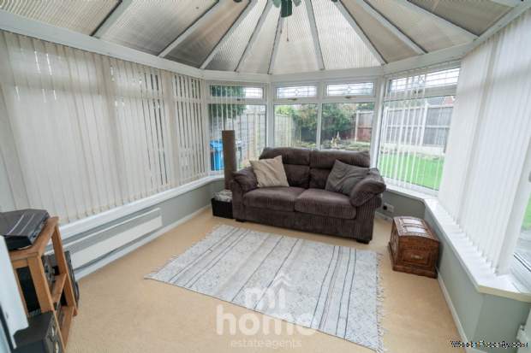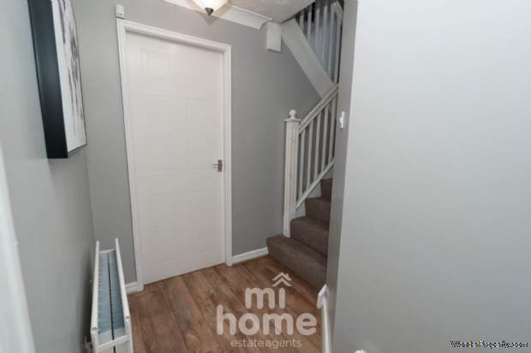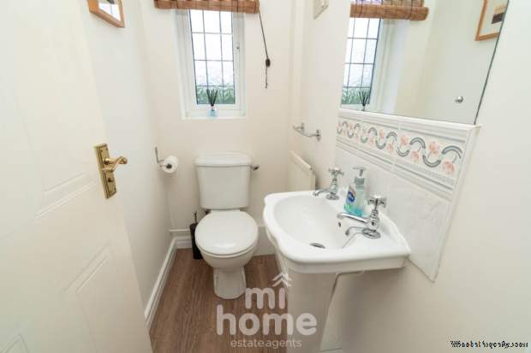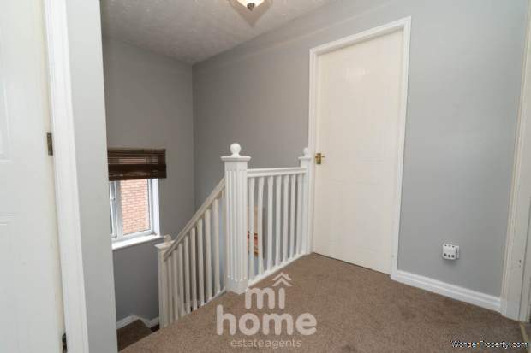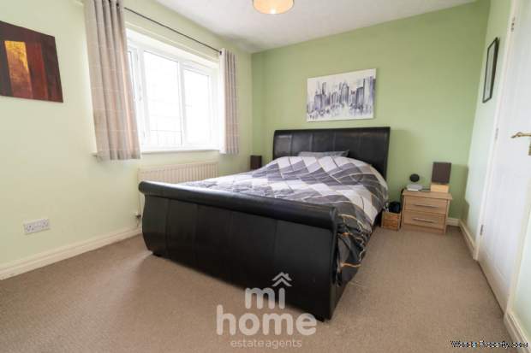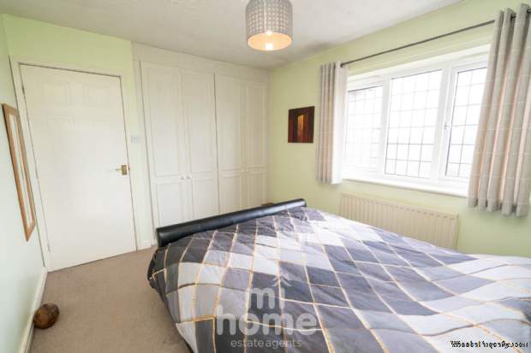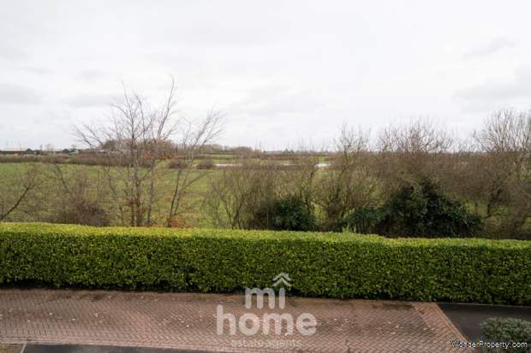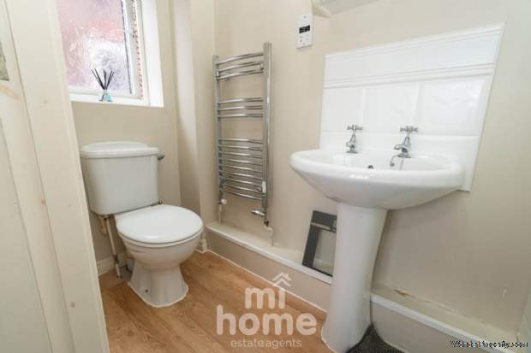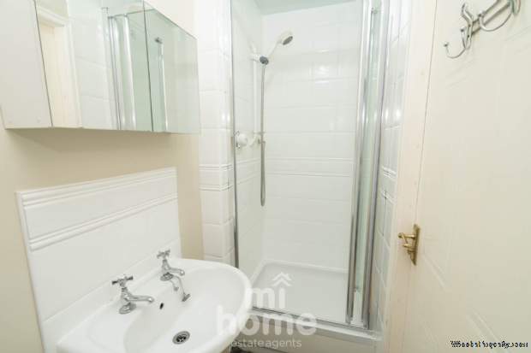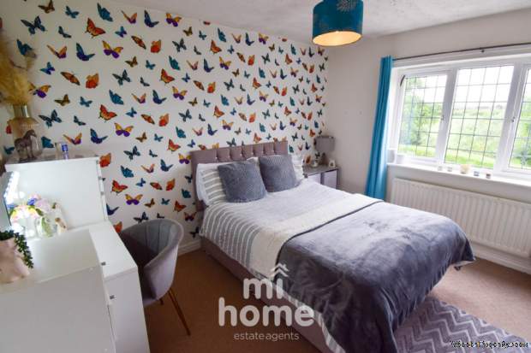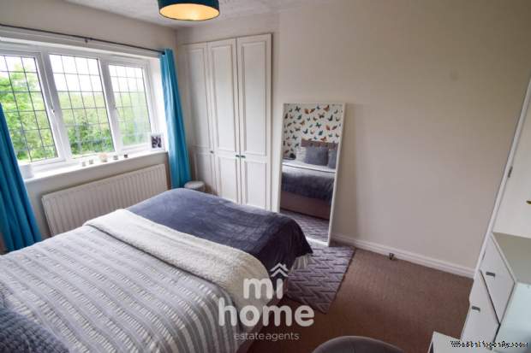4 bedroom Detached for sale in Preston
Folkestone Close, Warton, PR4 1YY
Property Ref: 5083
£275,000 Offers Over
Description
***CHAIN FREE! - WELL APPOINTED & WELL PRESENTED FOUR BEDROOM DETACHED FAMILY HOME - GREAT FLOORPLAN - LOUNGE OPEN TO THE DINING ROOM - CONSERVATORY - MAIN BEDROOM WITH EN SUITE - GOOD SIZED SOUTH WEST FACING GARDEN - GARAGE & DRIVEWAY PARKING - CUL DE SAC POSITION WITH OPEN VIEWS***
Mi Home Estate Agents are pleased to present to market this well appointed and well presented four bedroom detached family home. Located at the quiet, bottom end of Folkestone Close with impressive open field views to the front. Conveniently placed for Warton`s amenities, local shops, a range of desirable schools, BAE systems and good transport links to neighbouring towns of Lytham, Freckleton and the rest of the Fylde Coast.
The property comes to market chain free and offers a great floorplan for growing families. The internal accommodation comprises of - ground floor: entrance hallway, WC, lounge with open arch to the dining room, stunning sage shaker style kitchen and conservatory
To the first floor: landing, main bedroom with en-suite shower room, three further generous sized bedrooms and family bathroom
Externally the property benefits from double driveway parking that leads up to the garage with pretty stone rockery with plants and shrubs. To the rear is a good sized, enclosed South West facing garden. With well maintained lawn, paving and garden shed. Viewing comes recommended!
Ground Floor
Entrance Hallway - 14'7" (4.45m) x 4'10" (1.47m)
Entrance hallway with UPVc front door, radiator and laminate flooring.
WC - 3'11" (1.19m) x 5'7" (1.7m)
Ground floor cloaks with UPVc double glazed frosted window to the front. Featuring a two piece bathroom suite comprising of WC and wash hand basin with tiled splash back. Radiator and wood effect flooring.
Lounge - 13'1" (3.99m) x 11'5" (3.48m)
Nicely presented lounge with open arch to the dining room with UPVc double glazed window to the front, feature gas fire with cream surround, radiator and carpeted flooring.
Dining Room - 8'10" (2.69m) x 10'3" (3.12m)
Dining room with UPVc sliding doors into the conservatory, radiator and carpeted flooring.
Kitchen - 9'0" (2.74m) x 12'8" (3.86m)
Appealing kitchen with UPVc double glazed window and UPVc door to the rear. Featuring a stunning range of sage green shaker style wall and base units with complimenting light wood worktops and tiled splash backs. Incorporating a range of appliances including Rangemaster Aga with five ring gas hob and over head extractor, integrated fridge freezer, plumbing and space for dishwasher and washing machine, characterful Belfast sink. Handy under stairs storage pantry and tiled flooring.
Conservatory - 13'1" (3.99m) x 10'5" (3.18m)
Nice sized UPVc conservatory with windows surrounding, UPVc door to the side leading out onto the garden, electric heater and carpeted flooring.
First Floor
Landing - 9'9" (2.97m) x 11'8" (3.56m)
Landing with UPVc double glazed window to the side, access to all first floor accommodation and newly carpeted flooring. Loft access which has a ladder and boarding.
Bedroom One - 9'11" (3.02m) x 11'5" (3.48m) Max
Main bedroom with UPVc double glazed window to the front with impressive open views, featuring fitted wardrobes, radiator and carpeted flooring.
En-Suite - 3'6" (1.07m) x 9'3" (2.82m)
En-suite to the main bedroom with UPVc double glazed frosted window to the side. Featuring a three piece bathroom suite comprising of WC, wash hand basin and tiled shower cubicle with folding glass door. Heated towel rail and laminate flooring.
Bedroom Two - 11'9" (3.58m) x 9'8" (2.95m)
Large second double bedroom with UPVc double glazed window to the front with open views, fitted wardrobes, radiator and carpeted flooring.
Key Features
Disclaimer
This is a property advertisement provided and maintained by the advertising Agent and does not constitute property particulars. We require advertisers in good faith to act with best practice and provide our users with accurate information. WonderProperty can only publish property advertisements and property data in good faith and have not verified any claims or statements or inspected any of the properties, locations or opportunities promoted. WonderProperty does not own or control and is not responsible for the properties, opportunities, website content, products or services provided or promoted by third parties and makes no warranties or representations as to the accuracy, completeness, legality, performance or suitability of any of the foregoing. WonderProperty therefore accept no liability arising from any reliance made by any reader or person to whom this information is made available to. You must perform your own research and seek independent professional advice before making any decision to purchase or invest in property.
