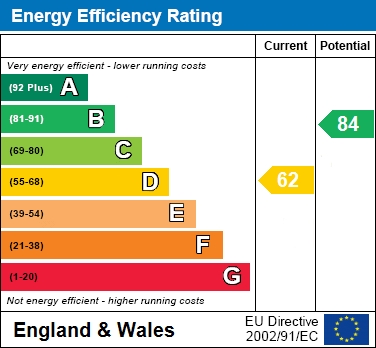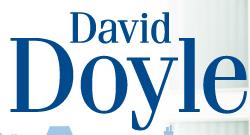4 bedroom End of Terrace for sale in Hemel Hempstead
Newhouse Road, Bovingdon
Property Ref: 19576
£575,000 Offers in Excess of
Description
This extended and well presented 4 bedroom end of terrace family home offers spacious and flexible accommodation while being conveniently located close to Bovingdon High Street, sought after schooling, local shops and amenities. The ground floor is arranged with a generous dual aspect living room, a dining room, kitchen breakfast room, family room / office and a useful guest cloak room. The kitchen breakfast room is fitted with a range of matching wall and floor mounted units, colour coordinated work surfaces and a breakfast bar area, space for a range oven, space and plumbing for an automatic washing machine and an integrated dishwasher and two integrated fridges The first floor boasts 4 bedrooms all with fitted or built in wardrobes and a family bathroom. The master bedroom also benefits from an ensuite shower room along with a range of fitted wardrobes to one wall. The family bathroom is fitted in white with chrome fittings and comprises a bath with a shower over, a vanity unit with a wash hand basin and storage under, a low level WC, chrome heated towel rail and tiled walls. Externally the property benefits from a full width brick block driveway that provides excellent off road parking facilities and a pleasantly private rear garden. The rear garden is landscaped with a patio seating area, an area laid to lawn, herbaceous borders, a garden shed, fenced boundaries and gated side access. With the benefit of double glazing and gas heating to radiators with a recently replaced gas boiler. Viewing is highly recommended.
Bovingdon has a bustling village centre with shopping facilities and amenities, which include the highly regarded Bovingdon Primary Academy School and the Village Green. For the commuter, the M1/M25 access points and nearby Kings Langley and Hemel Hempstead Railway Stations are close at hand.
what3words /// colleague.focus.pine
Notice
Please note we have not tested any apparatus, fixtures, fittings, or services. Interested parties must undertake their own investigation into the working order of these items. All measurements are approximate and photographs provided for guidance only.
Council Tax
Dacorum, Band D
Utilities
Electric: Mains Supply
Gas: Mains Supply
Water: Mains Supply
Sewerage: Mains Supply
Broadband: Cable
Telephone: Landline
Other Items
Heating: Gas Central Heating
Garden/Outside Space: Yes
Parking: Yes
Garage: No
Key Features
- Extended 4 bedroom and of terrace family home
- Sought after Bovingdon location with nearby amenities
- Dual aspect living room
- Good sized dining room
- Fitted kitchen breakfast room
- Family room / Office
- Master bedroom with a range of fitted wardrobes and an ensuite shower room
- First floor family bathroom. Ground floor guest cloak room
- Driveway. Rear garden
- VIEWING IS A MUST
Energy Performance Certificates (EPC)- Not Provided
Disclaimer
This is a property advertisement provided and maintained by the advertising Agent and does not constitute property particulars. We require advertisers in good faith to act with best practice and provide our users with accurate information. WonderProperty can only publish property advertisements and property data in good faith and have not verified any claims or statements or inspected any of the properties, locations or opportunities promoted. WonderProperty does not own or control and is not responsible for the properties, opportunities, website content, products or services provided or promoted by third parties and makes no warranties or representations as to the accuracy, completeness, legality, performance or suitability of any of the foregoing. WonderProperty therefore accept no liability arising from any reliance made by any reader or person to whom this information is made available to. You must perform your own research and seek independent professional advice before making any decision to purchase or invest in property.

