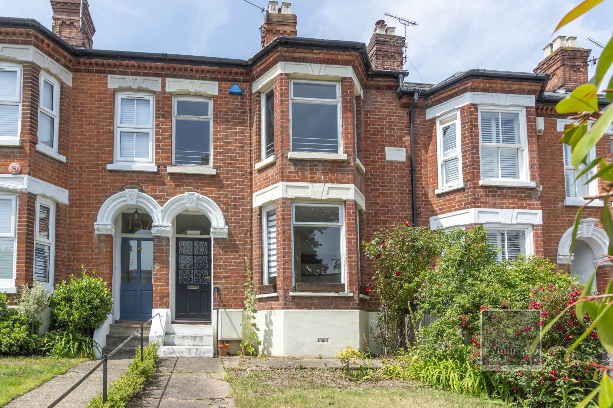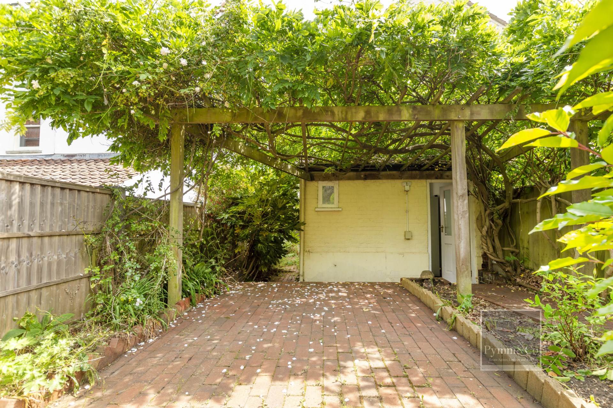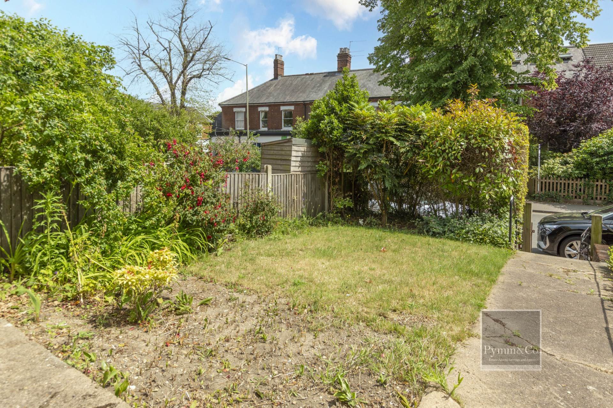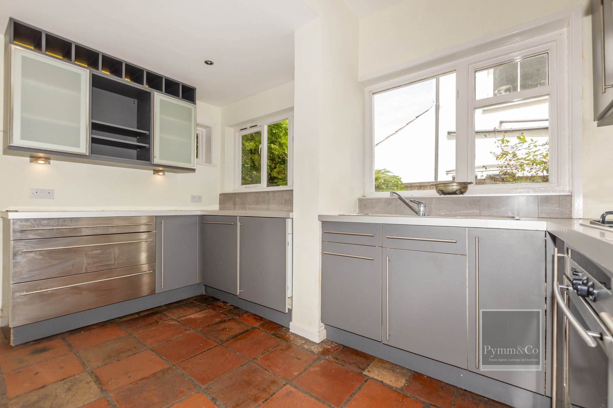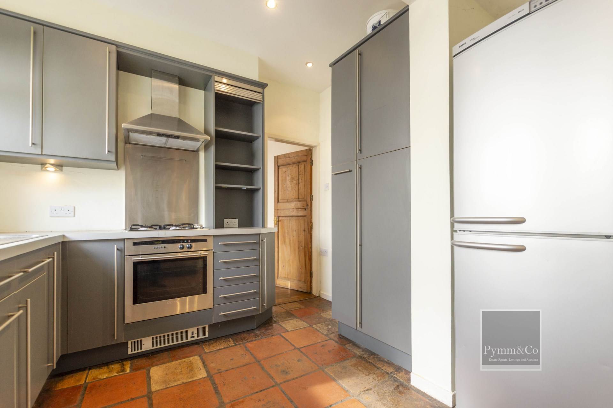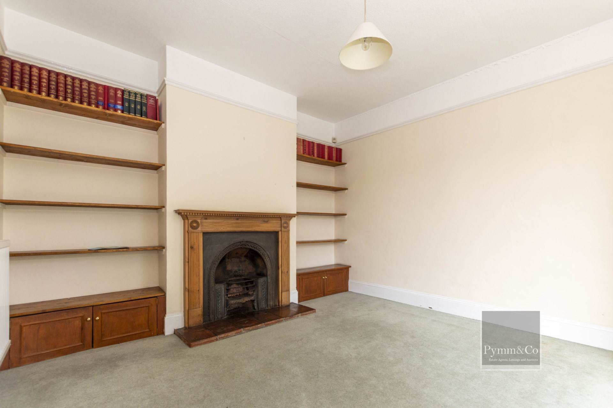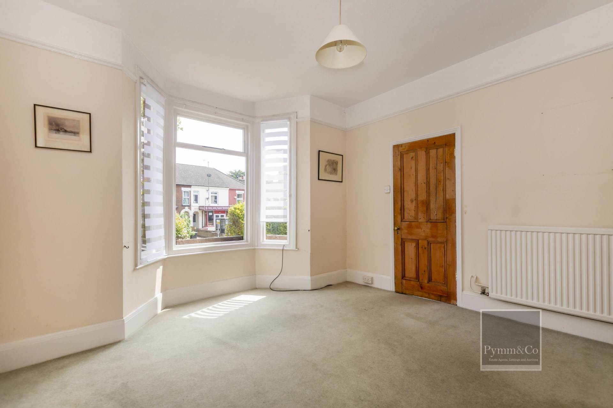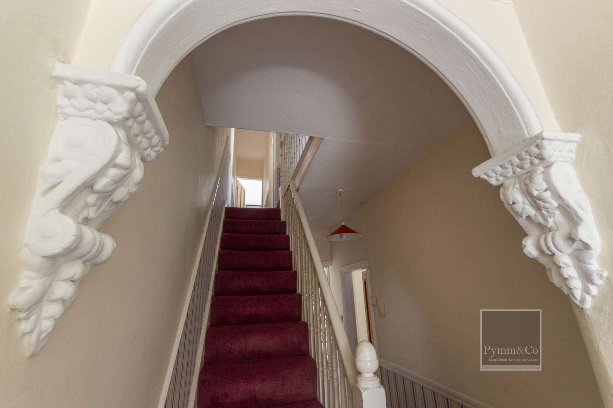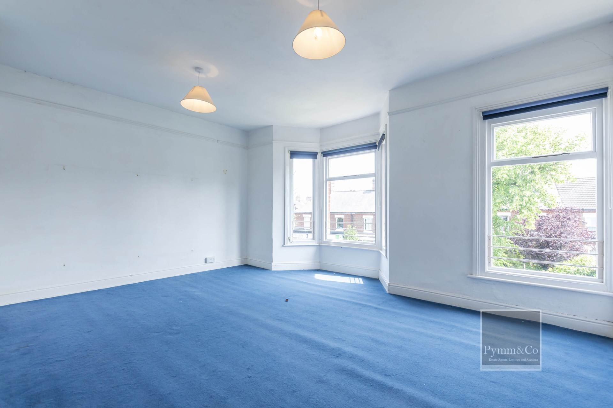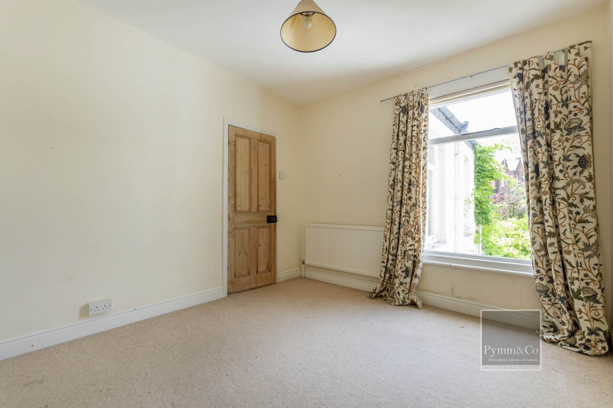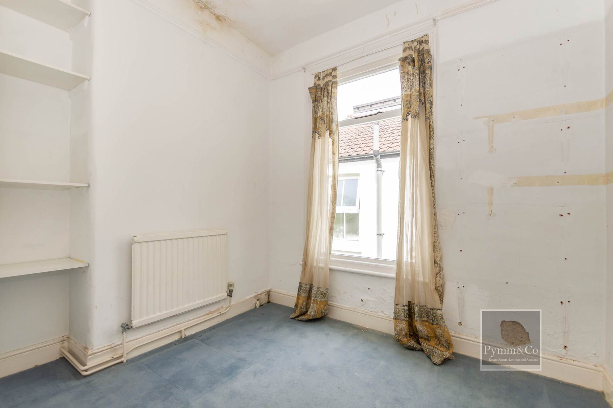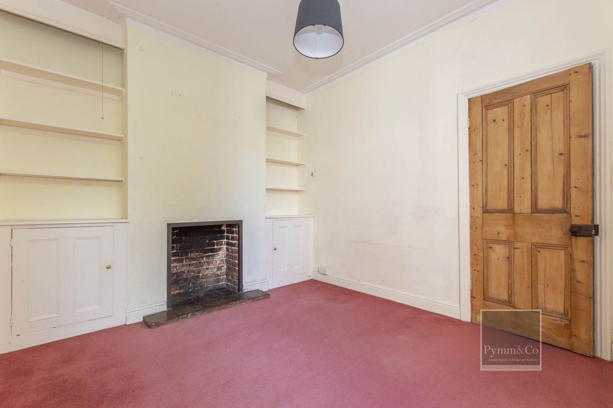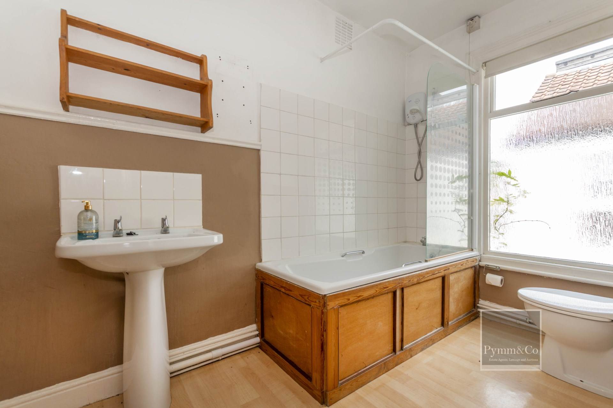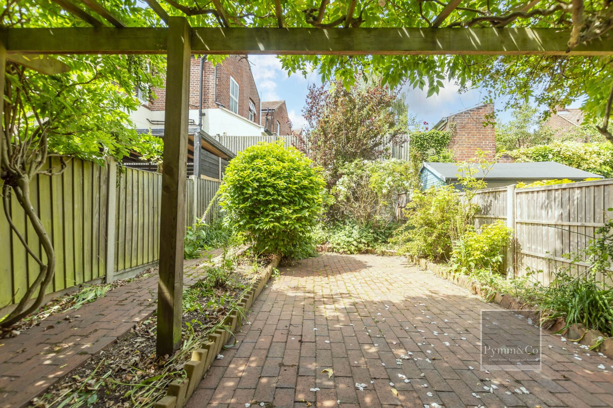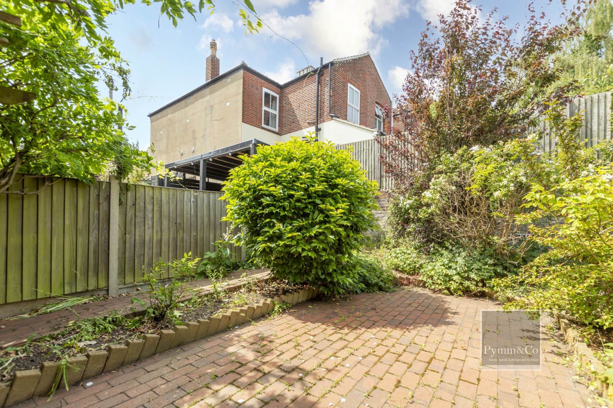4 bedroom Terraced for sale in Norwich
Unthank Road, Norwich
Property Ref: 15371
£350,000 Guide Price
Description
GUIDE PRICE £350,000 - £375,000.Priced to sell!! Prime Golden Triangle location for this hall entrance bay fronted Victorian mid terrace with three reception rooms, a fitted kitchen, three bedrooms and bathroom off landing, front garden and non-bisected rear garden, gas central heating and period features.
This double bay fronted hall entrance, Victorian mid terrace occupies an elevated position in the heart of the Golden Triangle with accommodation comprising entrance hall, bay fronted lounge, dining room, breakfast room, kitchen, first floor landing, three bedrooms and bathroom. The property benefits from having gas central heating and has an attractive front garden and non-bisected enclosed rear garden. At present, the property has a commercial restriction on it, however, this can be removed subject to all relevant planning permissions being gained.
Location
The hustle and bustle around this part of Unthank Road is highly desirable, as there are a great selection of pubs and restaurants and other retail outlets including a mini supermarket on your doorstep. You are also within reasonable walking distance to Norwich City centre itself.
Storm Porch
Part glazed door to:-
Entrance Hall
Stairs to the first floor, feature archway with moulded cobbles, picture rail, cupboard housing electrical meters, stripped pine doors to lounge, dining room and breakfast room.
Lounge - 130" (3.96m) Into Bay x 121" (3.68m)
Bay window to the front, picture rail, feature cast iron fireplace with surround and pamment tiled harth, cupboards and shelving to both chimney recesses.
Dining Room - 1111" (3.63m) x 911" (3.02m)
Window to the rear, moulded coving, open fireplace, cupboards to both chimney recesses.
Breakfast Room - 98" (2.95m) x 74" (2.24m)
Window to the side, cupboard, housing gas, boiler wood flooring, strip pine stable door to the kitchen.
Kitchen - 1210" (3.91m) x 98" (2.95m)
Two windows to the side, part glazed door to the rear garden, fitted with a range of base and wall units, work surfaces, tiled splashbacks, inset gas hob with extractor hood over, electric oven and grill, one and a half bowl sink and drainer with mixer tap over, pace for a fridge freezer, integral washing machine and dishwasher, pament tiled floor.
First Floor Landing
Stripped pine doors, loft hatch, open balustrading, cupboard over stairs.
Bedroom 1 - 1510" (4.83m) x 130" (3.96m) Into Bay
Bay window to the front, further window to the front, picture rails.
Bedroom 2 - 1111" (3.63m) x 100" (3.05m)
Window to the rear, cupboard built into the chimney recess.
Bedroom 3 - 79" (2.36m) x 610" (2.08m)
Window to the side, picture rails.
Bathroom
Three piece suite comprising of bath with electric shower over, wash basin, low level WC, tiled splashbacks.
Outside
Steps up to a lawned garden with shrub and flower borders, enclosed by fencing and hedging, pathway to the storm porch and front entrance door. To the rear there is a non bisected 30` (stms) garden paved with shrub and flower borders, outside water point and security lighting, enclosed by walling and timber fencing with timber side gate.
Agents Note
Viewings on 5th July 2025 between 2pm and 4pm.
Notice
Please note that we have not tested any apparatus, equipment, fixtures, fittings or services and as so cannot verify that they are in working order or fit for their purpose. Pymm & Co cannot guarantee the accuracy of the information provided. This is provided as a guide to the property and an inspection of the property is recommended.
Council Tax
Norwich City Council, Band C
Utilities
Electric: Mains Supply
Gas: Mains Supply
Water: Mains Supply
Sewerage: Mains Supply
Broadband: FTTC
Telephone: None
Other Items
Heating: Gas Central Heating
Garden/Outside Space: Yes
Parking: No
Garage: No
Key Features
- Located In The Heart Of The Golden Triangle
- Double Bay Fronted Hall Entrance Victorian Mid Terrace House
- Occupying An Elevated Position
- Gas Central Heating
- Period Features
- Three Reception Rooms
- Three Bedrooms & Bathroom Off Landing
- Front Garden & Non-Bisected Rear Garden
Energy Performance Certificates (EPC)- Not Provided
Disclaimer
This is a property advertisement provided and maintained by the advertising Agent and does not constitute property particulars. We require advertisers in good faith to act with best practice and provide our users with accurate information. WonderProperty can only publish property advertisements and property data in good faith and have not verified any claims or statements or inspected any of the properties, locations or opportunities promoted. WonderProperty does not own or control and is not responsible for the properties, opportunities, website content, products or services provided or promoted by third parties and makes no warranties or representations as to the accuracy, completeness, legality, performance or suitability of any of the foregoing. WonderProperty therefore accept no liability arising from any reliance made by any reader or person to whom this information is made available to. You must perform your own research and seek independent professional advice before making any decision to purchase or invest in property.
