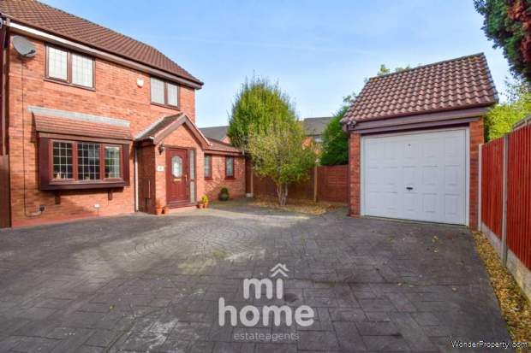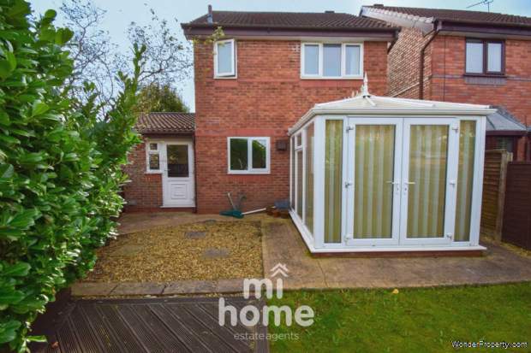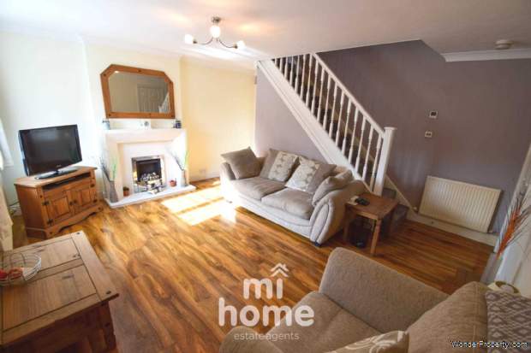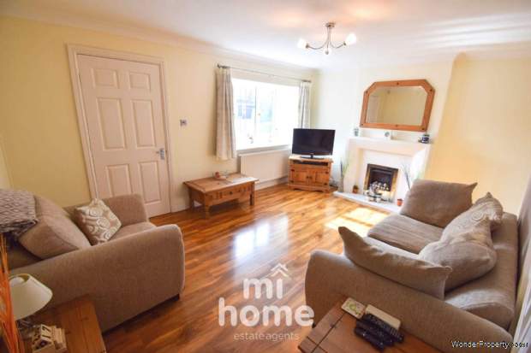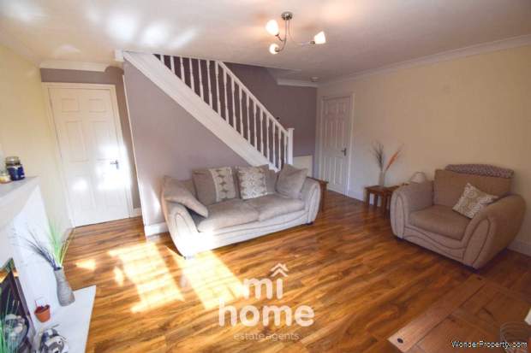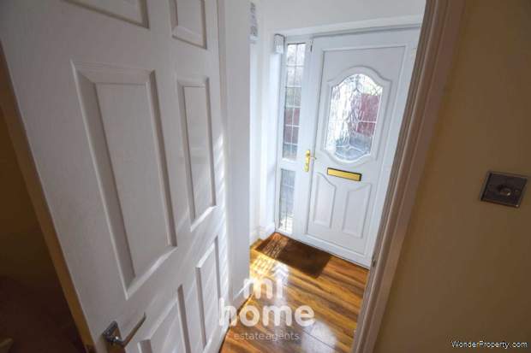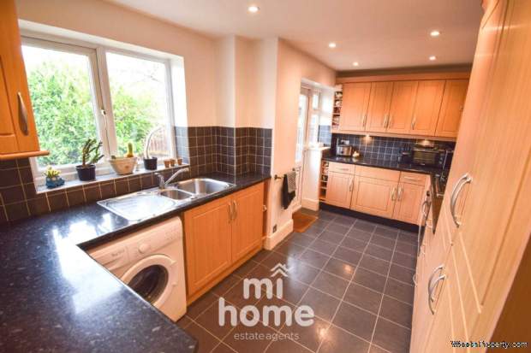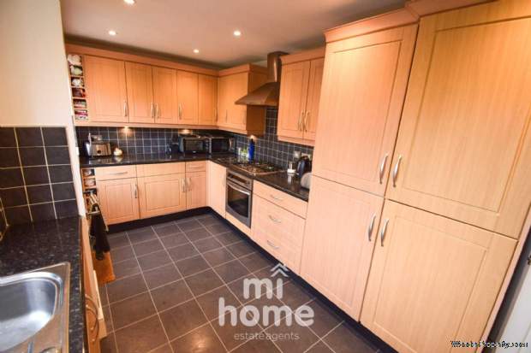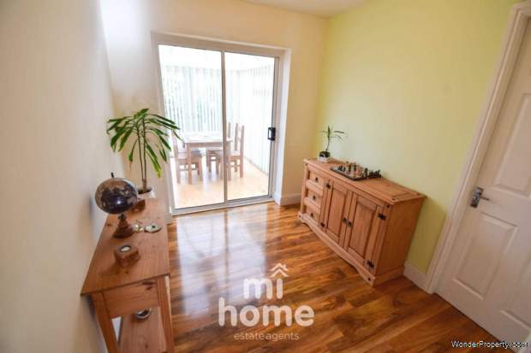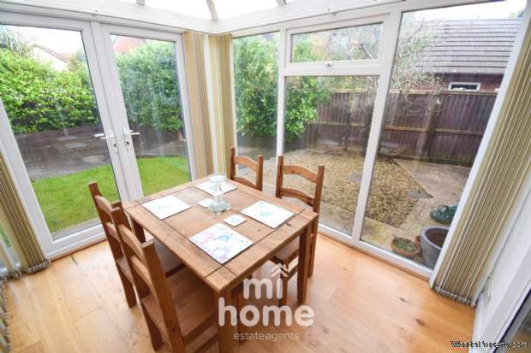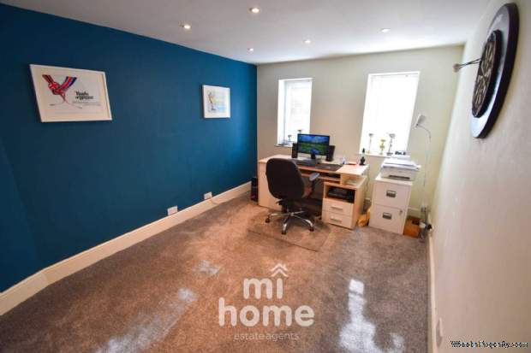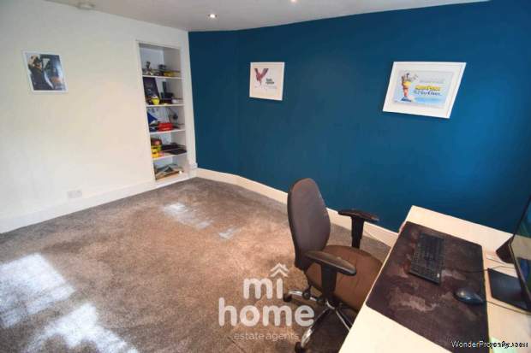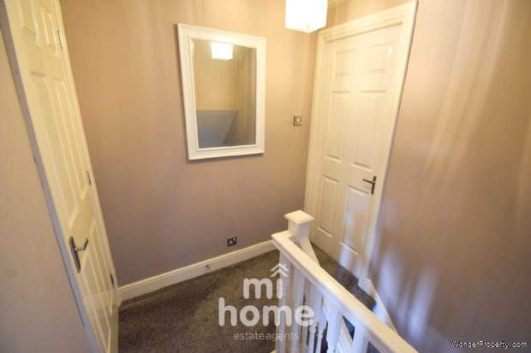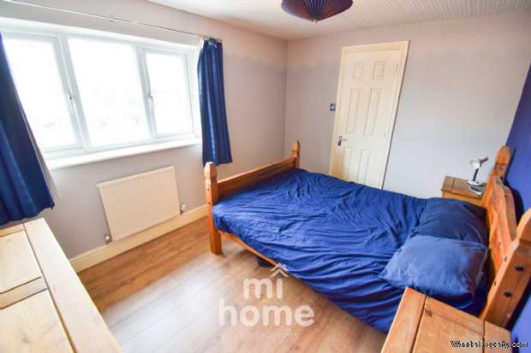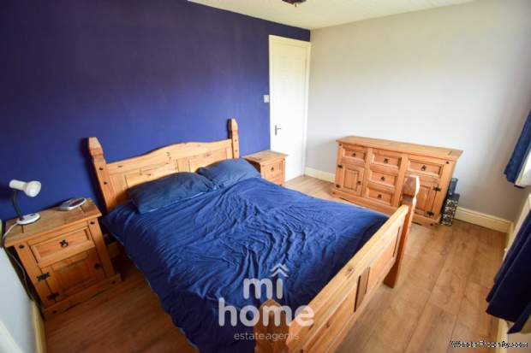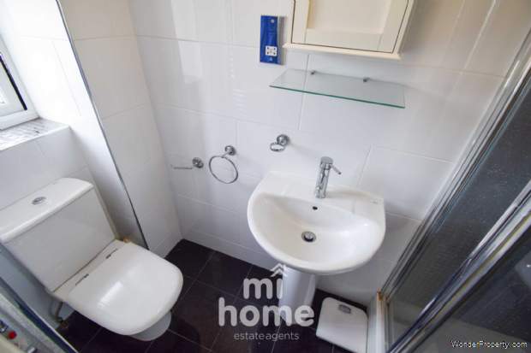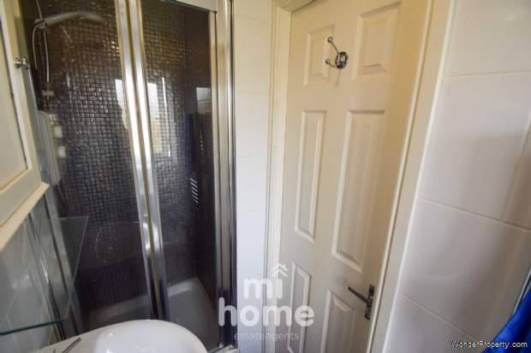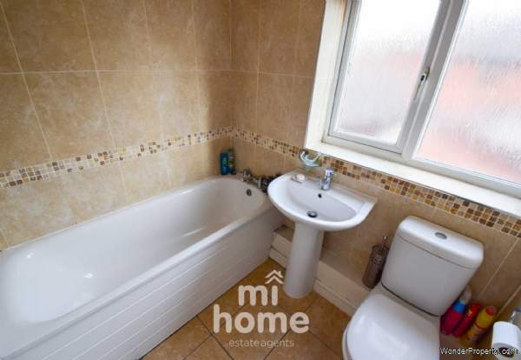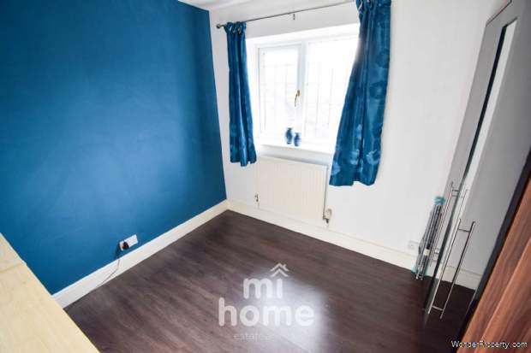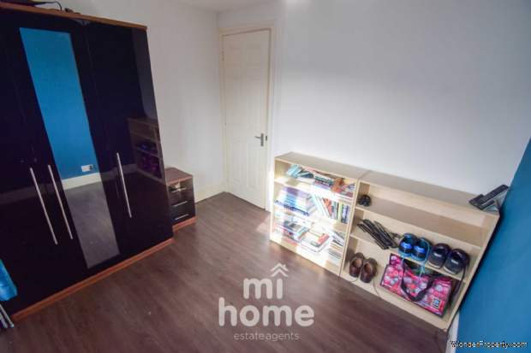4 bedroom Detached for sale in Preston
Sandown Close, Kirkham, PR4 2EE
Property Ref: 4967
£239,950 OIRO
Description
***VERY WELL PRESENTED & EXTENDED FOUR BEDROOM DETACHED FAMILY HOME - OFFERING FLEXIBLE LIVING WITH A GROUND FLOOR BEDROOM - GREAT LAYOUT - DETACHED GARAGE & TONS OF DRIVEWAY PARKING - ENCLOSED REAR GARDEN WITH DECKING - PRIVATE & TUCKED AWAY ENVIABLE CORNER POSITION - HIGHLY SOUGHT AFTER ST GEORGES PARK DEVELOPMENT - VIEWING SIMPLY ESSENTIAL***
Mi Home Estate Agents are delighted to bring to market this extended and flexible four bedroom detached family home. Positioned on a private and tucked away corner plot on quiet cul de sac with detached garage and plentiful driveway parking. Located on the highly regarded and very sought after St Georges Park development Kirkham. Well placed within walking distance to the prestigious Kirkham Grammar School, Ribby Hall, Wrea Green and excellent transport links to the Fylde Coast, Preston and Blackpool.
The well laid out internal accommodation comprises of - ground floor: entrance porch, spacious lounge, dining room, modern kitchen, conservatory and impressive double bedroom
To the first floor: landing, main bedroom with en-suite, two further bedrooms and modern family bathroom
Early viewing comes highly recommended to fully appreciate the location, plot size, finish and layout of this perfectly placed family home!
Ground Floor
Entrance Porch
Welcoming entrance porch with UPVc front door with frosted side window panels and laminate flooring.
Lounge - 16'9" (5.11m) Max x 12'4" (3.76m)
Bright and spacious lounge with UPVc double glazed bay window to the front. Feature gas fire on white surround and hearth, handy under stairs storage cupboard, two radiators and laminate flooring.
Dining Room - 9'4" (2.84m) x 7'7" (2.31m)
Dining room nicely positioned just off the kitchen with UPVc sliding doors just off the kitchen, radiator and laminate flooring.
Conservatory - 9'11" (3.02m) x 8'2" (2.49m)
Nice sized UPVc conservatory with patio doors to the rear opening out onto the garden, UPVc double glazed windows surrounding and wooden flooring.
Kitchen - 9'9" (2.97m) x 14'9" (4.5m)
Modern fitted kitchen with UPVc double glazed window and UPVc door to the rear. Featuring a good range of light wood wall and base units with complimenting black worktops and tiled splash backs. Incorporating a range of appliances including integrated oven, four ring gas hob with over head extractor, stainless steel sink and drainer.
Ground Floor Bedroom - 14'3" (4.34m) x 11'0" (3.35m)
A fantastic addition to the ground floor - Flexible and spacious ground floor bedroom with two UPVc double glazed windows to the front, inset shelving, spotlight lighting, radiator and newly fitted carpeted flooring. This would also make an excellent second reception room, home office, gym etc if not needed as a fourth bedroom.
First Floor
Landing
Landing with access to all first floor accommodation, handy storage cupboard housing the water tank and newly carpeted flooring. Access to the loft which is part boarded and has power and lighting.
Bedroom One - 9'9" (2.97m) x 12'2" (3.71m)
Good sized main bedroom with UPVc double glazed window to the rear, radiator and laminate flooring.
En-Suite - 8'10" (2.69m) x 3'1" (0.94m)
En-suite to the main bedroom with UPVc double glazed frosted window to the rear. Featuring a three piece bathroom suite comprising of WC, wash hand basin and tiled shower cubicle. Fully tiled elevations, heated towel rail, shaver point and tiled flooring.
Bedroom Two - 8'1" (2.46m) x 9'6" (2.9m)
Second first floor double bedroom with UPVc double glazed window to the front, radiator and laminate flooring.
Bedroom Three - 8'1" (2.46m) x 5'9" (1.75m)
Bedroom three with UPVc double glazed window to the front, radiator a
Key Features
Disclaimer
This is a property advertisement provided and maintained by the advertising Agent and does not constitute property particulars. We require advertisers in good faith to act with best practice and provide our users with accurate information. WonderProperty can only publish property advertisements and property data in good faith and have not verified any claims or statements or inspected any of the properties, locations or opportunities promoted. WonderProperty does not own or control and is not responsible for the properties, opportunities, website content, products or services provided or promoted by third parties and makes no warranties or representations as to the accuracy, completeness, legality, performance or suitability of any of the foregoing. WonderProperty therefore accept no liability arising from any reliance made by any reader or person to whom this information is made available to. You must perform your own research and seek independent professional advice before making any decision to purchase or invest in property.
