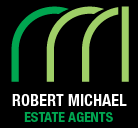2 bedroom Park Home for sale in Benfleet
Kingsleigh Park Homes, Thundersley
Property Ref: 1822
£195,000
Description
Situated on Kingsleigh Park site close to Thundersley village amenities, and bus routes this park home is a 2015 Stately Albion Chatsworth Silver Twin unit with 2 good size bedrooms, modern fitted kitchen, utility room, lounge with French style doors to the garden and is being sold furnished.
Entrance door with pattern double glazed panels to:
Hall
Coved ceiling, radiator, laminate style flooring.
Lounge - 10'9" (3.28m) x 10'5" (3.18m)
Double glazed bow window to side, patio doors to garden, coved ceiling, radiator, arch to:
Kitchen - 10'4" (3.15m) x 8'0" (2.44m)
Double glazed window to front and side, range of modern fitted units comprising 1.5 bowl sink with mixer tap, work top surfaces with cupboards and drawers under, eye level cupboards, 4 ring gas hob with extractor fan over, separate oven, tiled splash backs, integrated fridge/freezer, radiator, coved ceiling.
Bedroom One - 9'6" (2.9m) x 8'6" (2.59m) To Wardrobe
Double glazed bow window to side, radiator, fitted wardrobes comprising 2 doubles with mirrors, cupboards over bed recess, bedside cabinets and 5 drawer unit.
Bedroom Two - 10'1" (3.07m) Including Wardrobes x 7'5" (2.26m)
Double glazed bow window to side, fitted wardrobes comprising 1 double with mirrors, bed side cabinet and 3 drawer unit, access to loft, radiator, coved ceiling.
Utility Room - 7'5" (2.26m) x 2'8" (0.81m)
Towel rail, plumbing for washing machine, vented for tumble dryer with both appliances to remain.
Shower Room
Pattern double glazed window to side, suite comprising corner shower cubicle, low level wc, pedestal wash hand basin, tiled walls, towel rail, radiator.
Garden
Wrap a round garden with various paved patio and slated areas, external lighting flower and shrub beds/pots, storage shed with power & light connected.
AGENTS NOTE
The seller is offering the property with all the furnishing included.
Notice
Please note we have not tested any apparatus, fixtures, fittings, or services. Interested parties must undertake their own investigation into the working order of these items. All measurements are approximate and photographs provided for guidance only.
Council Tax
Castle Point Borough Council, Band A
Key Features
- 2 BEDROOMS
- 2015 48FT X 12 FT PARK HOME
- UTITILITY ROOM
- WRAP-A -ROUND GARDEN
- FITTED KITCHEN WITH APPLIANCES
- SHOWER ROOM
- GAS HEATING (N/T)
- GROUND RENT ?247.32 FOUR WEEKLY INC WATER RATES
Energy Performance Certificates (EPC)- Not Provided
Disclaimer
This is a property advertisement provided and maintained by the advertising Agent and does not constitute property particulars. We require advertisers in good faith to act with best practice and provide our users with accurate information. WonderProperty can only publish property advertisements and property data in good faith and have not verified any claims or statements or inspected any of the properties, locations or opportunities promoted. WonderProperty does not own or control and is not responsible for the properties, opportunities, website content, products or services provided or promoted by third parties and makes no warranties or representations as to the accuracy, completeness, legality, performance or suitability of any of the foregoing. WonderProperty therefore accept no liability arising from any reliance made by any reader or person to whom this information is made available to. You must perform your own research and seek independent professional advice before making any decision to purchase or invest in property.
