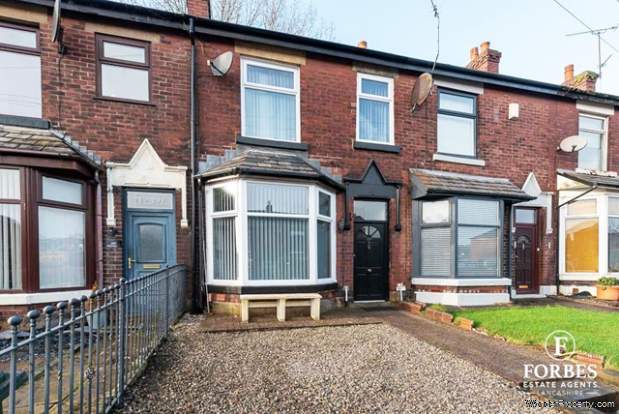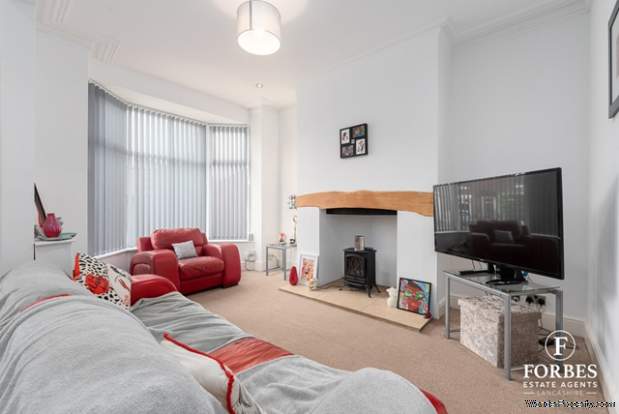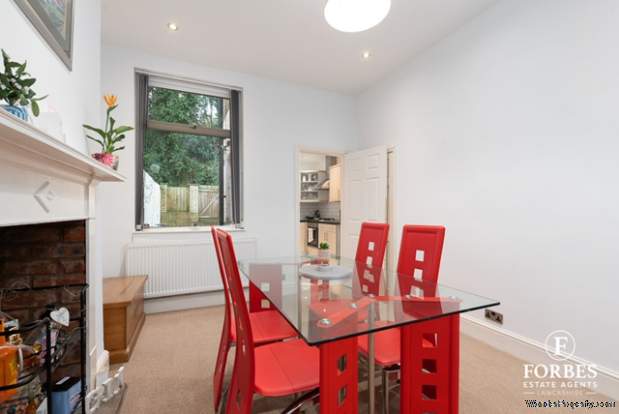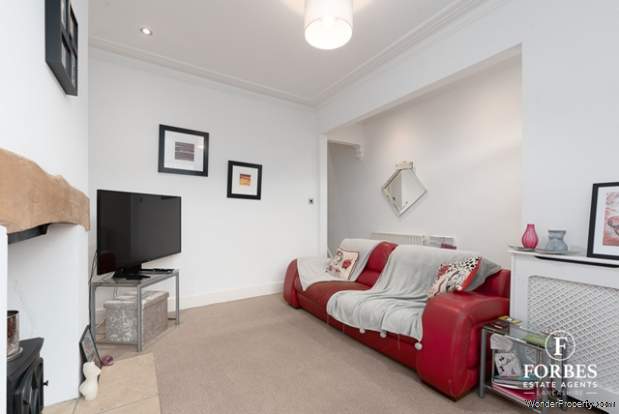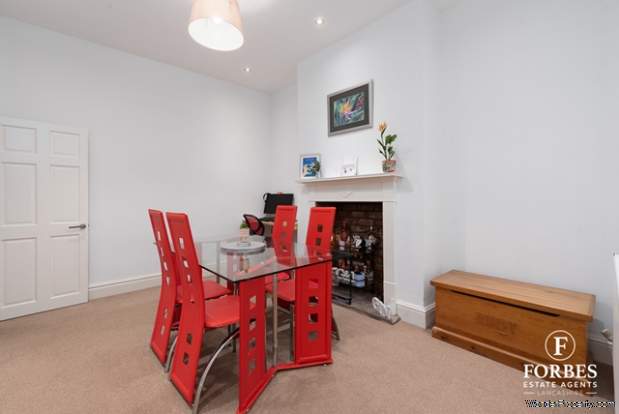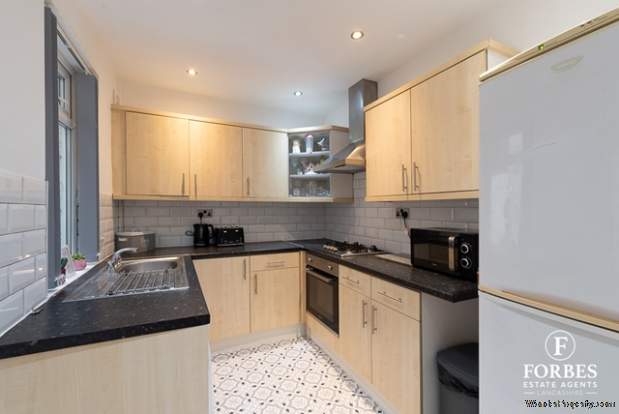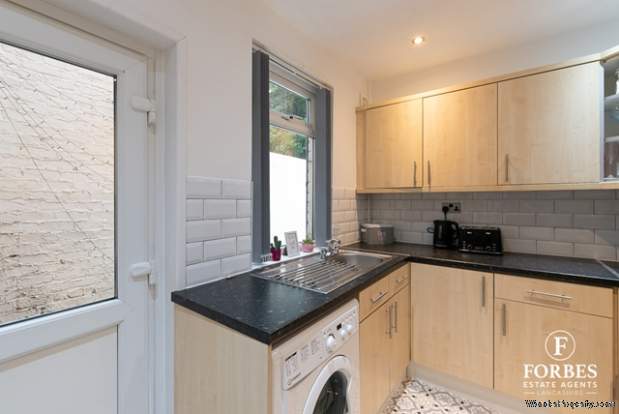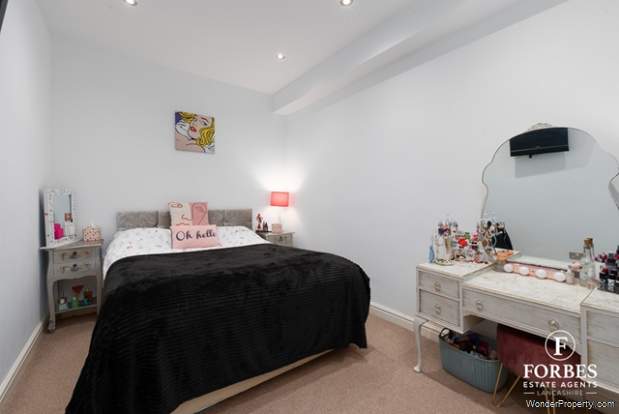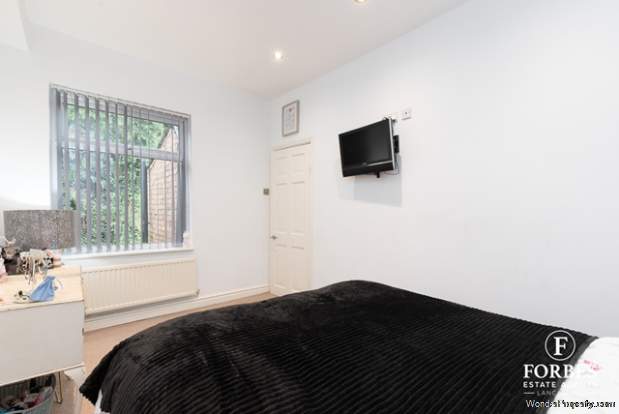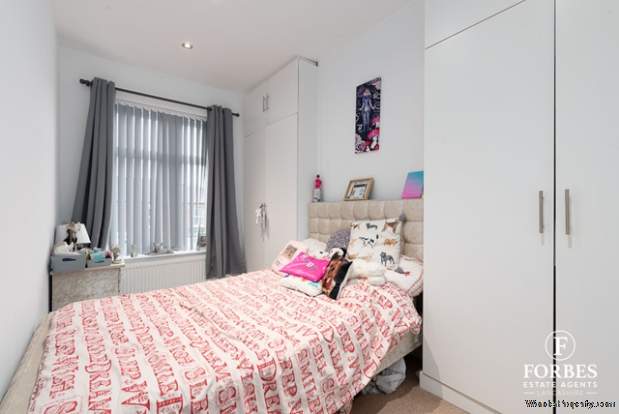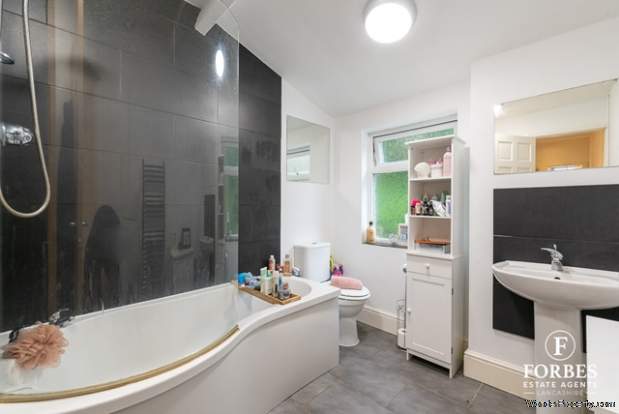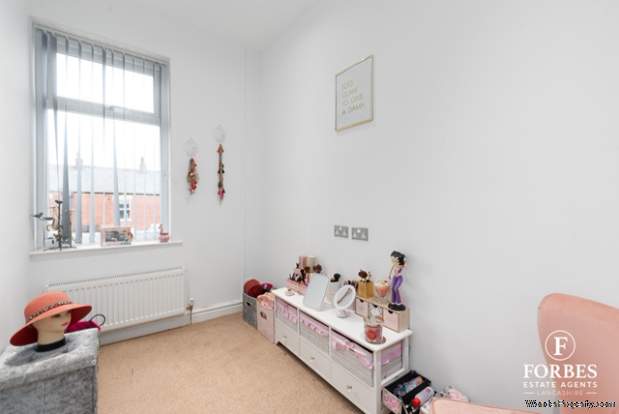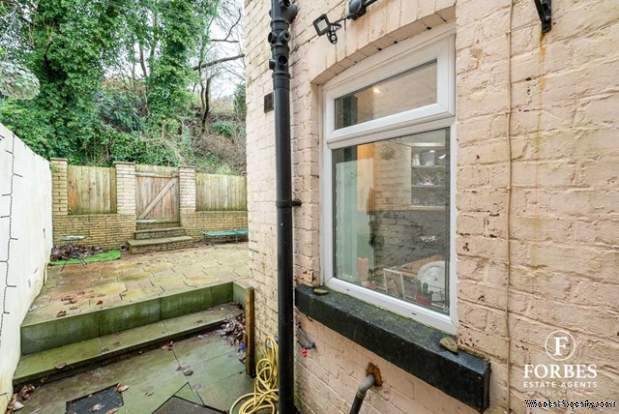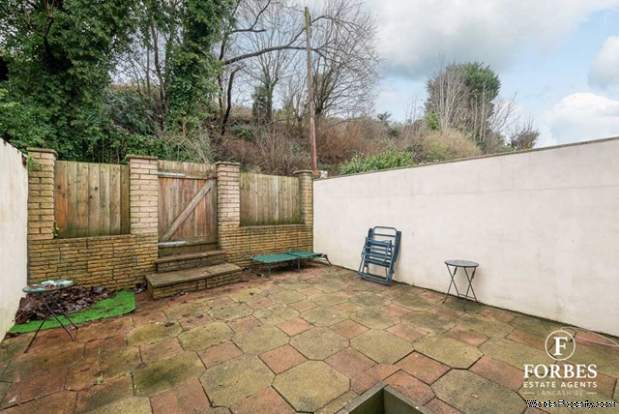3 bedroom Terraced for sale in Clayton-le-Woods
Preston Road, Clayton-le-Woods, Chorley, PR6
Property Ref: 180484_1
£140,000 POA
Description
Forbes Estate Agents are pleased to present this charming Victorian terraced home with delightful period features and a modern twist, briefly comprising of two separate reception rooms, vestibule entrance, hallway leading to the comfortable lounge with a feature fireplace and a large bay window, the separate dining/family room is a good size with an additional feature fireplace, under stairs storage and a rear window overlooking the yard and woodland. A lovely modern fully fitted kitchen with a good supply of wall and base units, stairs to the first floor with three good sized bedrooms and a spacious modern three piece bathroom. Externally to the front is a garden and a large rear enclosed yard with stone flagging, which is not overlooked and is adjacent to woodland.
Nestled in the popular village of Clayton-le-Woods, close to all local amenities, good schools, Cuerden Valley Park, countryside walks, public transport and good motorway networks (M6, M61 & M65). CIRCA 1896
Room dimensions can be found on the floor plan.
Ground Floor:
Entrance Vestibule: Composite security entrance door with a separate upper glazed window.
Lounge: Separate open plan room, double glazed front aspect bay window, feature fireplace, carpeted flooring, spot lights, heating radiator, wooden door, TV aerial, telephone point and ceiling rose.
Dining Room: Separate room with a rear aspect window, carpeted flooring, heating radiator, feature fireplace and wooden doors.
Large Walk In - Under Stairs Storage Cupboard.
Kitchen: Beautiful modern fitted kitchen with a variety of fitted wall and base units with rolled work tops, tiled splash backs, ceiling lights, electric wall oven, four ring gas hob and extractor fan, sink and mixer taps, plumbing for a washing machine, vinyl flooring, double glazed window to the side aspect and a rear access door.
First Floor:
Stairs and Landing: Fitted carpeted flooring, wooden hand rail, providing access to the three bedrooms, bathroom and loft access.
Master Bedroom: Double glazed windows to the rear aspect, carpeted flooring, wooden door, central light and heating radiator.
Bedroom Two: UPVC double glazed window to the front aspect, ceiling light, carpeted flooring, built -in wardrobes, wooden door and heating radiator.
Bedroom Three: UPVC double glazed window to the front aspect, ceiling light, carpeted flooring, wooden door and heating radiator.
Bathroom: Classic white three piece suite, panelled bath with BAR shower and glass shower screen, pedestal wash basin, low flush WC, extractor fan, rear aspect frosted window, heated towel rail, stylish tile flooring, tiled walls & splash backs. storage/airing cupboard and wooden door.
Rear Yard: Large enclosed wall courtyard/leisure area which is not overlooked with private rear access gate.
Front Garden: Garden fronted with a pathway to the front door.
Council Tax: We understand the property is in council tax band A, this information is taken from the Valuation Office Agency website www.voa.gov.uk
Fixtures and Fittings: We are advised by the vendor that fixtures and fittings are included in the purchase price, TBC.
Disclaimer, these particulars, whilst we believe to be accurate are set as a general outline only for guidance and do not constitute any part of an offer or contract, all appliances, drains, plumbing and heating have not been tested. All measurements quoted are approximate. Property to sell? If you are thinking selling your home Forbes offer a free no obligation appraisal with local experienced sales advice.
Key Features
- Unique Victorian terraced home
- Three bedrooms - Low council tax band A
- Two separate reception rooms
- Modern fitted kitchen
- Spacious, modern family bathroom
- Comfortable lounge - large bay window & feature fire place
- Separate dining/family room with a feature fireplace
- Garden fronted
- Private and large enclosed rear yard
- UPVC windows, doors and gas central heating
Disclaimer
This is a property advertisement provided and maintained by the advertising Agent and does not constitute property particulars. We require advertisers in good faith to act with best practice and provide our users with accurate information. WonderProperty can only publish property advertisements and property data in good faith and have not verified any claims or statements or inspected any of the properties, locations or opportunities promoted. WonderProperty does not own or control and is not responsible for the properties, opportunities, website content, products or services provided or promoted by third parties and makes no warranties or representations as to the accuracy, completeness, legality, performance or suitability of any of the foregoing. WonderProperty therefore accept no liability arising from any reliance made by any reader or person to whom this information is made available to. You must perform your own research and seek independent professional advice before making any decision to purchase or invest in property.
