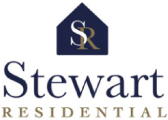3 bedroom Semi Detached for sale in Stewarton
Kilmory Walk, Stewarton
Property Ref: 896
£170,000 Offers in Excess of
Description
The property on offer is split over two levels and on the lower level you are welcomed by the large hallway with WC and spacious lounge with the dining area. which is located to the rear of the property over looking the garden, The modern Kitchen is to the front of the property and looks out to the green space which gives you an open out look.
On the upper level are three bedrooms, two are double and one single which is currently being used as an office by the current owners, and the family bathroom.
The property is complimented by the large rear garden, which offers a seating area and the pergola which covers the owners Hot tub. with access to the rear garden from the main street and provide off street parking for two cars. the property is warmed by gas central heating and has double glazing throughout.
The property is well placed, With easy access to local everyday amenities, schooling and rail links plus ideally placed for the commuter with road links to the M77 this is the perfect choice for a family home.Stewarton is bustling small town with lots to offer, country walks, cycling, with an array of shops, artisan bakeries and cafes, Restaurants and boutiques. Large Sainburys store for your every day shopping.
EPC D
There is excellent services providing regular bus and rail services to Glasgow, Kilmarnock, Ayr and the West coast. The local train station is within easy walking distance from the property and all the day-to-day amenities that a family needs are located within this friendly local community.
LOUNGE - 19'6" (5.94m) x 14'0" (4.27m)
Rear facing, with laminated flooring, picture window, neutral decor and under stairs storage, wall mounted radiator.
DINING ROOM - 9'8" (2.95m) x 14'6" (4.42m)
Rear facing, with laminated flooring, neutral decor, access to the rear garden through the upvc double glazed door.
KITCHEN - 11'0" (3.35m) x 12'4" (3.76m)
Front facing, with selection of wall and base units, with integrated oven and hob, space for fridge freezer, and washing machine, with complimentary work surfaces and tiled splash back. upvc double glazed door to access the garden.
MASTER BEDROOM - 11'0" (3.35m) x 12'1" (3.68m)
Rear facing, with carpeted flooring, with built in wardrobes, double glazed window unit, wall mounted radiator.
BEDROOM TWO - 11'0" (3.35m) x 9'9" (2.97m)
Front facing, with built in wardrobes, carpeted flooring, double glazed window unit, wall mounted radiator.
BEDROOM THREE - 8'2" (2.49m) x 10'10" (3.3m)
Rear facing, with laminated flooring, neutral decor, currently being used as an office by the current owners.
BATHROOM - 8'2" (2.49m) x 6'1" (1.85m)
Three piece bathroom suite, with over the bath electric shower, with tiled flooring and partial tiled walls, free standing wc and sink unit, double glazed opaque window and towel warmer.
Notice
Please note we have not tested any apparatus, fixtures, fittings, or services. Interested parties must undertake their own investigation into the working order of these items. All measurements are approximate and photographs provided for guidance only.
Council Tax
East Ayrshire Council, Band D
Key Features
Energy Performance Certificates (EPC)- Not Provided
Disclaimer
This is a property advertisement provided and maintained by the advertising Agent and does not constitute property particulars. We require advertisers in good faith to act with best practice and provide our users with accurate information. WonderProperty can only publish property advertisements and property data in good faith and have not verified any claims or statements or inspected any of the properties, locations or opportunities promoted. WonderProperty does not own or control and is not responsible for the properties, opportunities, website content, products or services provided or promoted by third parties and makes no warranties or representations as to the accuracy, completeness, legality, performance or suitability of any of the foregoing. WonderProperty therefore accept no liability arising from any reliance made by any reader or person to whom this information is made available to. You must perform your own research and seek independent professional advice before making any decision to purchase or invest in property.
