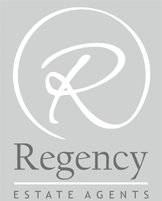3 bedroom Detached for sale in Bideford
Daneshay, Northam
Property Ref: 2680
£399,950
Description
This superbly presented detached bungalow, located in a highly sought after location, offers comfortably sized accommodation benefiting from gas fired central heating & uPVC double glazing throughout and is complimented by a generous sized attractive rear garden.
A welcoming entrance hall and inner lobby leads off to all rooms. The lounge will be found overlooking the front garden with a feature fireplace and surround providing a pleasant focal point.
The modern kitchen is fitted with a range of white cupboards & drawers adjoining granite effect work surfaces with built-in 5 ring gas hob with extractor hood over together with separate electric oven & grill whilst there is space for under counter fridge & freezer.
The conservatory leads onto the garden and provides dining and further seating areas whilst a connecting door leads into the utility/WC which in turn leads through to the garage.
Of the bedrooms, two are comfortable double rooms overlooking the front & rear respectively whilst the 3rd bedroom is a good sized single currently functioning as a study/snug. The well appointed shower room is fitted with a generous shower enclosure together with wash basin, vanity units and concealed cistern WC.
Moving to the outside, to the front of the property a gated driveway with carport provides ample parking whilst a lawn to the left of the drive, with established flower & shrub borders adds a welcome splash of colour.
The fully enclosed rear garden is of generous proportions and enjoys a west facing aspect. Areas of artificial turf are complimented by patios and a wealth of vibrant established flowers, shrubs & bushes together with a vegetable garden and sizeable timber workshop.
Services: All mains services are connected
Energy Performance Certificate: TBC
Council Tax: ?BAND C` (?1,911.84 per annum)
what3words /// cutback.president.professed
Notice
Please note we have not tested any apparatus, fixtures, fittings, or services. Interested parties must undertake their own investigation into the working order of these items. All measurements are approximate and photographs provided for guidance only.
Key Features
- 3 Bedrooms
- Lounge
- Modern Kitchen
- Conservatory
- Utility/WC
- Well Appointed Shower Room
- uPVC Double Glazing
- Gas Fired Central Heating
- Attractive West Facing Rear Garden
- Garage & Ample Driveway Parking
Energy Performance Certificates (EPC)- Not Provided
Disclaimer
This is a property advertisement provided and maintained by the advertising Agent and does not constitute property particulars. We require advertisers in good faith to act with best practice and provide our users with accurate information. WonderProperty can only publish property advertisements and property data in good faith and have not verified any claims or statements or inspected any of the properties, locations or opportunities promoted. WonderProperty does not own or control and is not responsible for the properties, opportunities, website content, products or services provided or promoted by third parties and makes no warranties or representations as to the accuracy, completeness, legality, performance or suitability of any of the foregoing. WonderProperty therefore accept no liability arising from any reliance made by any reader or person to whom this information is made available to. You must perform your own research and seek independent professional advice before making any decision to purchase or invest in property.
