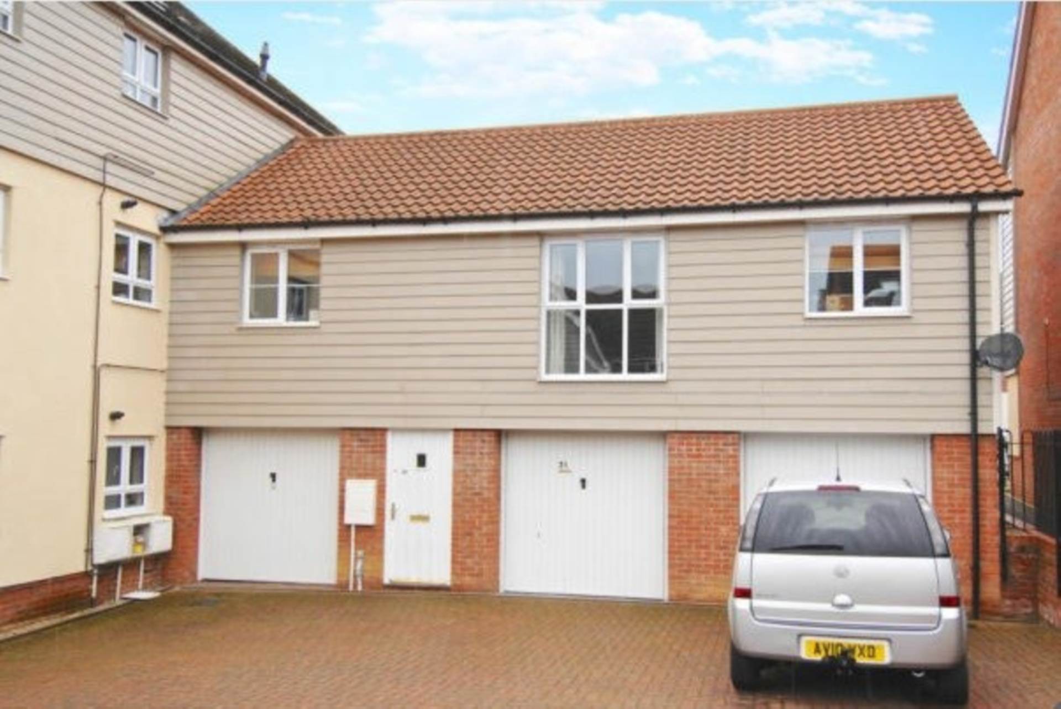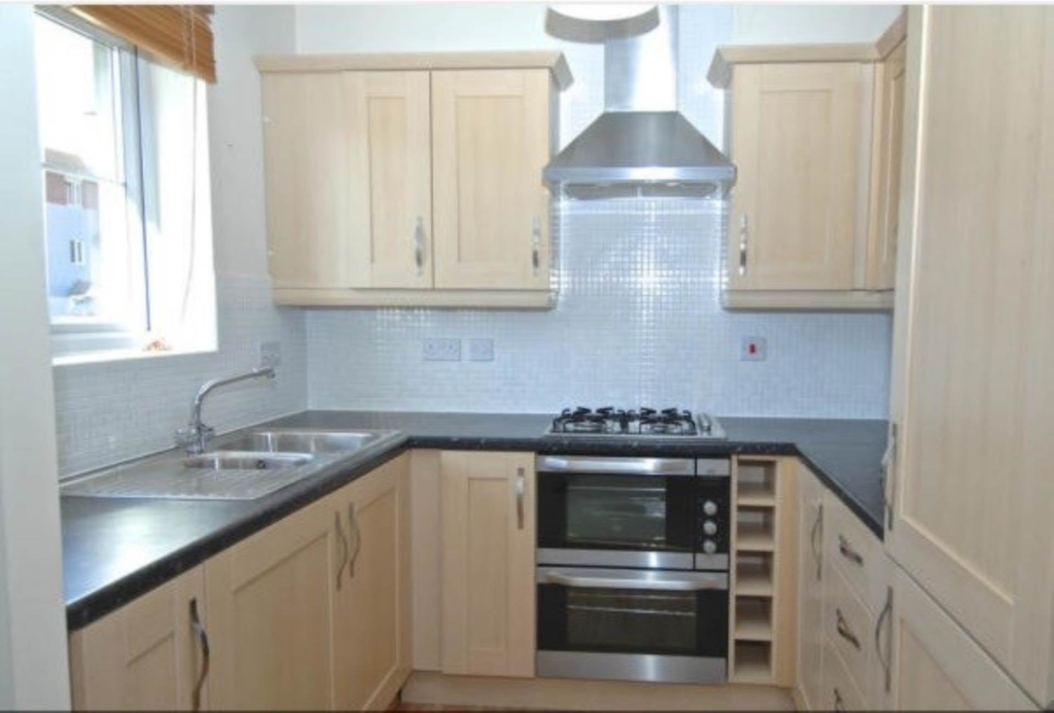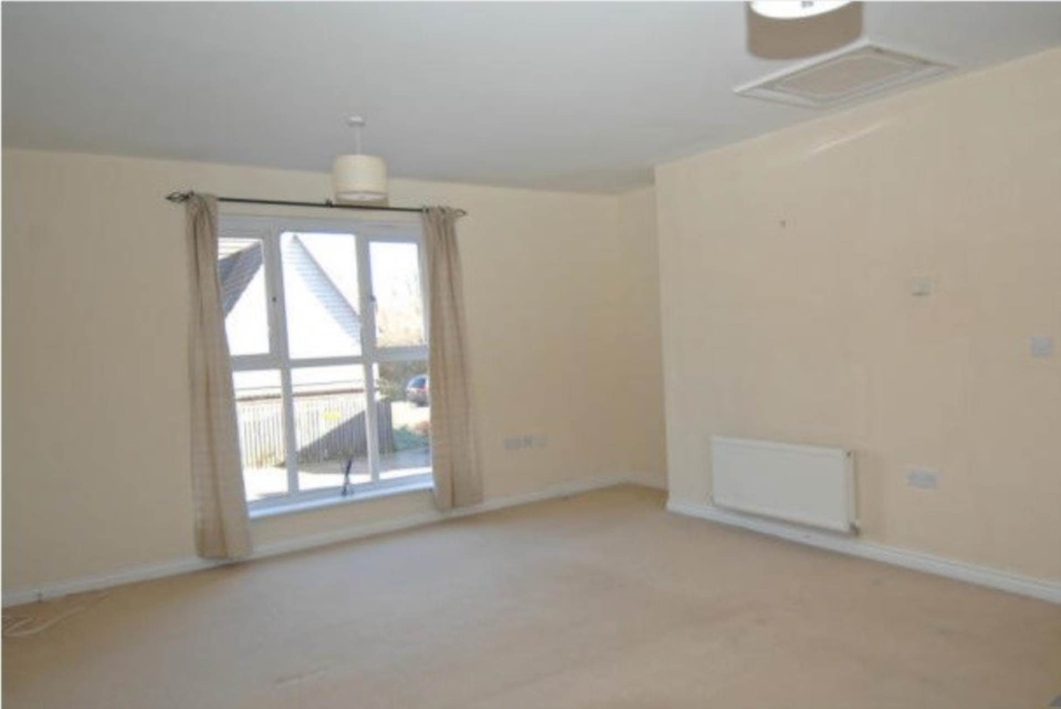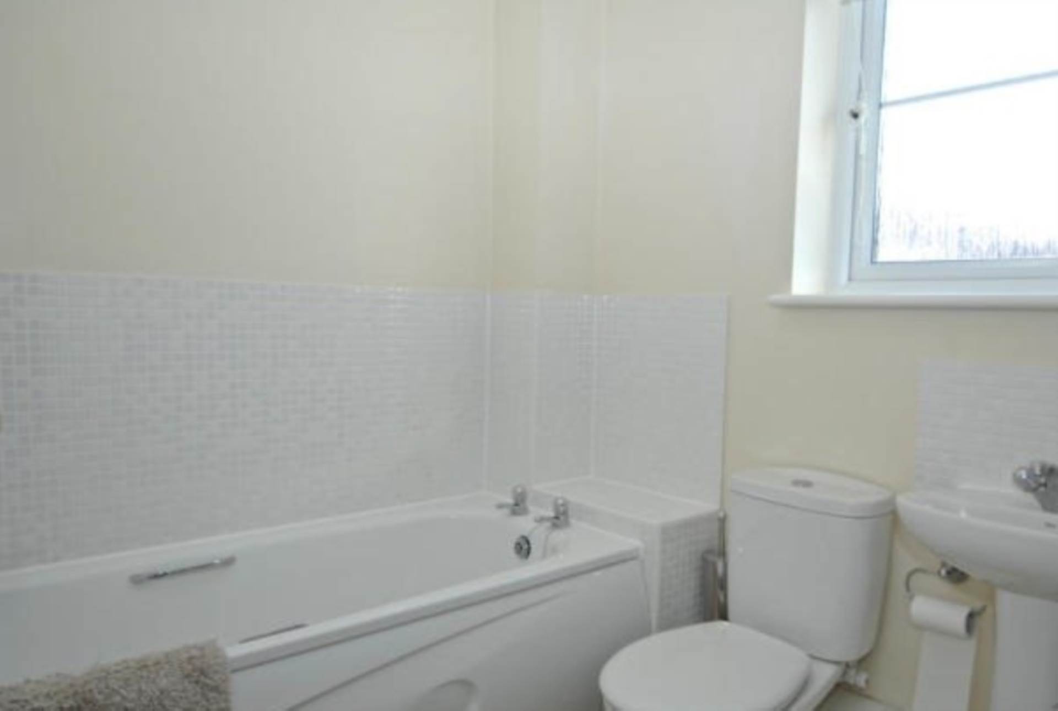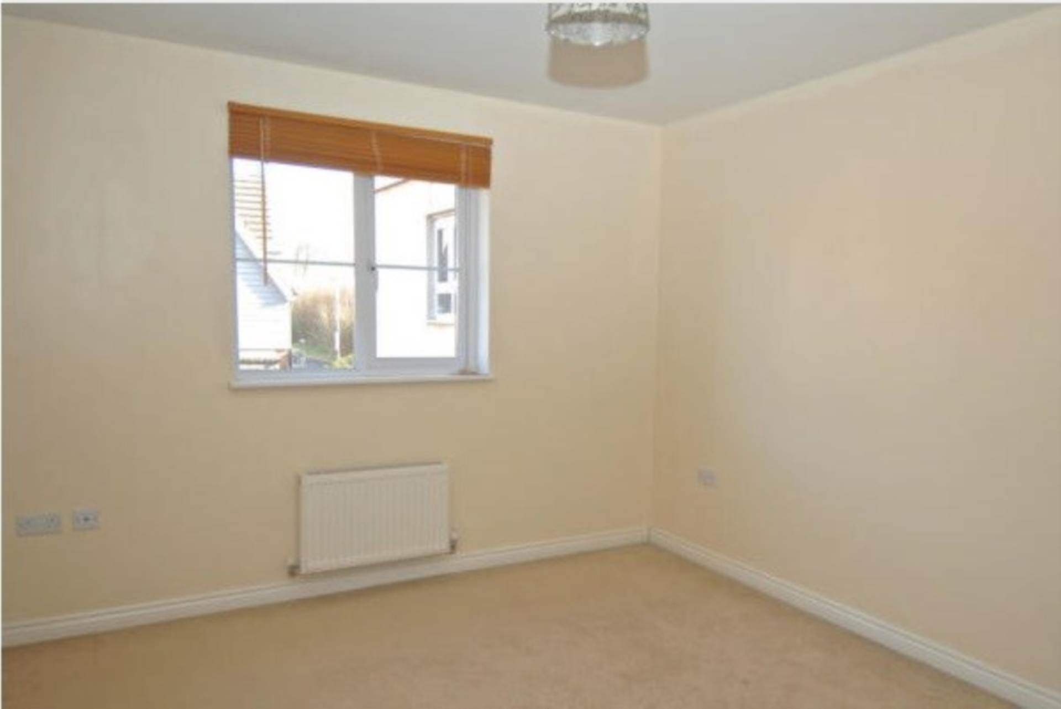2 bedroom Coach House for rent in Norwich
Sir Alfred Munnings Road, Norwich
Property Ref: 60003890
£ 950 Monthly£ 219 Weekly
Description
The accommodation includes an entrance hall with stairs to first floor. At this level there is an open plan lounge diner which is open through to a well appointed kitchen with a range of high and low level units. Beyond this lies a central lobby with a cupboard, with access to two bedrooms. A generous family bathroom with P-shaped bath completes the first floor.
Lounge/Diner - 187" (5.66m) x 137" (4.14m)
Large UPVC sealed unit picture window to rear and window to rear, TV and telephone points, radiator, built in storage cupboard, built in airing/boiler cupboard, opening to:
Kitchen - 78" (2.34m) x 71" (2.16m)
Well fitted with a good range of base and wall units comprising: worksurfaces to three walls with inset stainless steel one and half bowl sink unit, cupboards and drawers beneath, integral fridge/freezer, inplumbing for washing machine, inset four ring gas hob and built in electric under oven, tiled splashbacks, cooker hood, eye level wall mounted cupboards, UPVC sealed unit window to front.
Bedroom One - 120" (3.66m) x 1110" (3.61m)
UPVC sealed unit window to rear, radiator, TV aerial point.
Bedroom Two - 106" (3.2m) x 71" (2.16m)
UPVC sealed unit window to rear, radiator.
Bathroom
A white suite comprising: panelled bath with tiled surround, tiled shower cubicle with mains shower unit, pedestal hand basin with tiled splashback, low level WC, extractor fan, radiator, UPVC sealed unit window to front.
Outside
Allocated car parking space.
Please note the council tax band is a B, this is with South Norfolk Council.
Notice
Please note that we have not tested any apparatus, equipment, fixtures, fittings or services and as so cannot verify that they are in working order or fit for their purpose. Pymm & Co cannot guarantee the accuracy of the information provided. This is provided as a guide to the property and an inspection of the property is recommended.
Redress scheme provided by: PRS (PRS009461)
Client Money Protection provided by: Propertymark Client Money Protection (C0012963)
Utilities
Electric: Mains Supply
Gas: Mains Supply
Water: Mains Supply
Sewerage: Mains Supply
Broadband: FTTC
Telephone: Landline
Other Items
Heating: Gas Central Heating
Garden/Outside Space: No
Parking: Yes
Garage: No
Key Features
- COACH HOUSE APARTMENT
- TWO BEDROOMS
- LOUNGE/DINER
- MODERN KITCHEN
- UNFURNISHED
- CLOSE TO UEA & HOSPITAL
Lettings Details
- Let available date: Now
- Deposit: 1096
- Furnished Type : Unfurnished
- Let Type : Long Term
- Minimum Tenancy : Ask Agent
- Council Tax : Ask Agent
Disclaimer
This is a property advertisement provided and maintained by the advertising Agent and does not constitute property particulars. We require advertisers in good faith to act with best practice and provide our users with accurate information. WonderProperty can only publish property advertisements and property data in good faith and have not verified any claims or statements or inspected any of the properties, locations or opportunities promoted. WonderProperty does not own or control and is not responsible for the properties, opportunities, website content, products or services provided or promoted by third parties and makes no warranties or representations as to the accuracy, completeness, legality, performance or suitability of any of the foregoing. WonderProperty therefore accept no liability arising from any reliance made by any reader or person to whom this information is made available to. You must perform your own research and seek independent professional advice before making any decision to purchase or invest in property.
