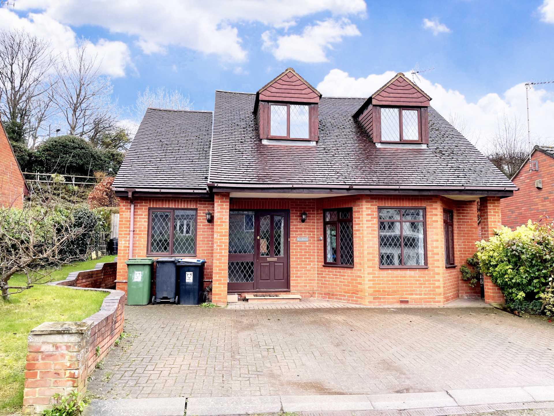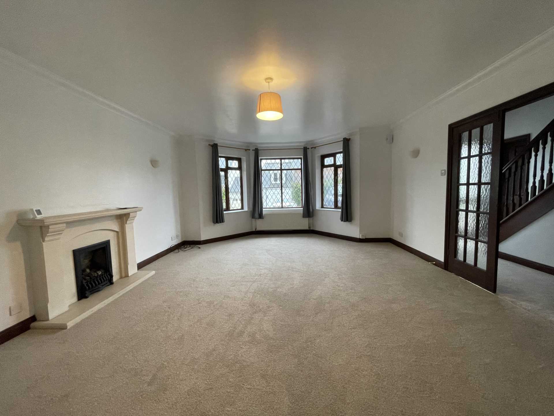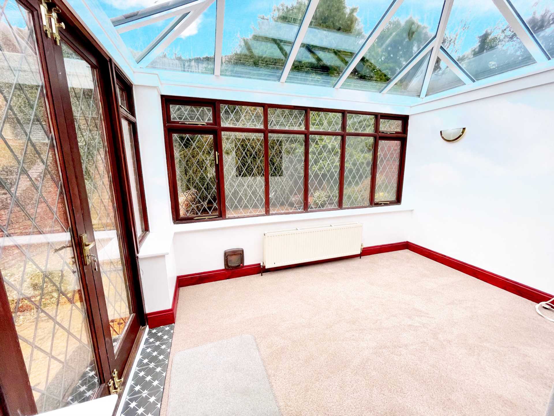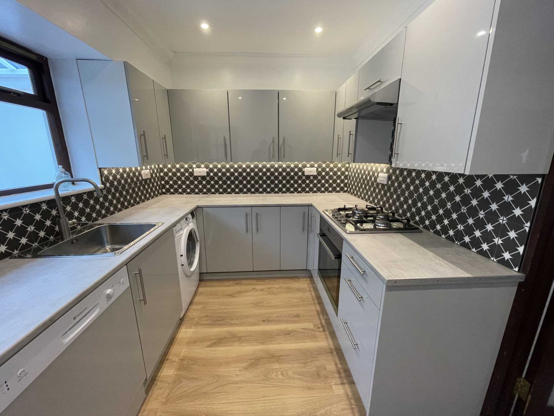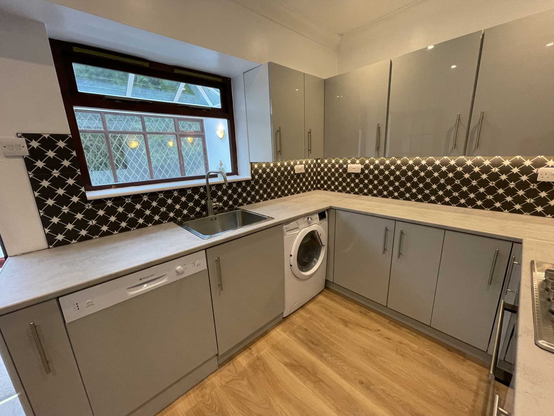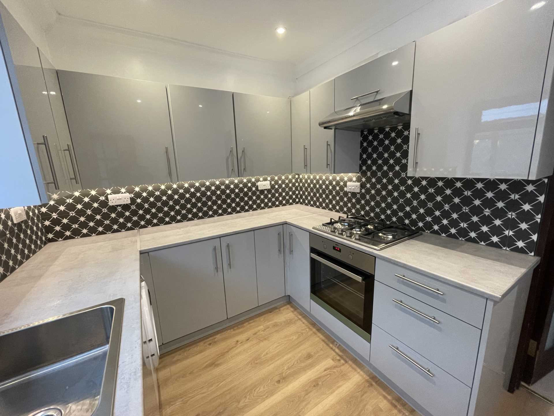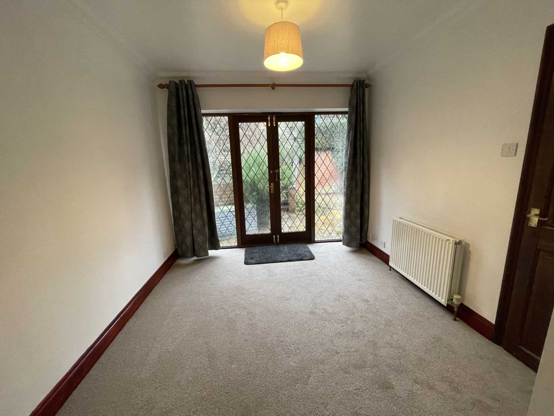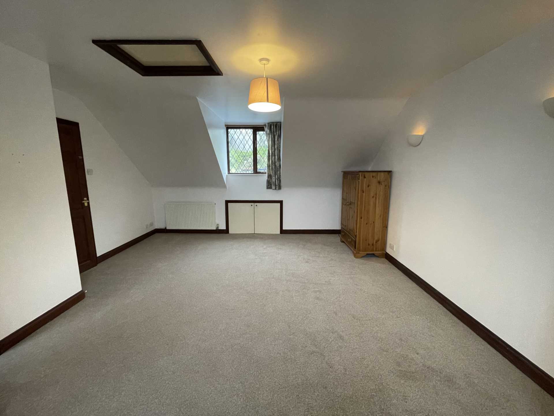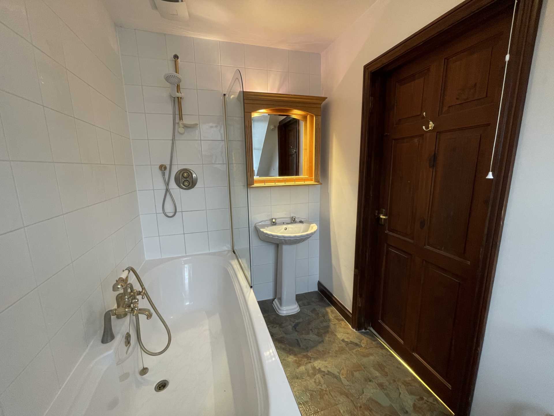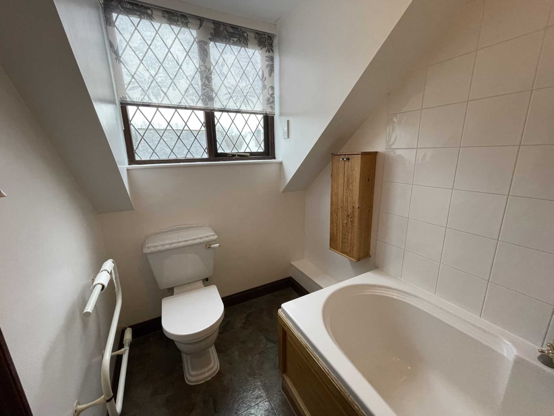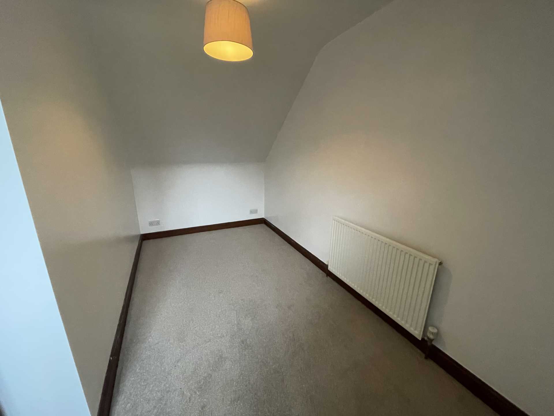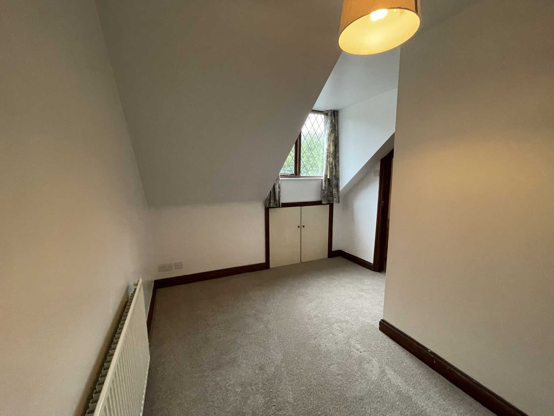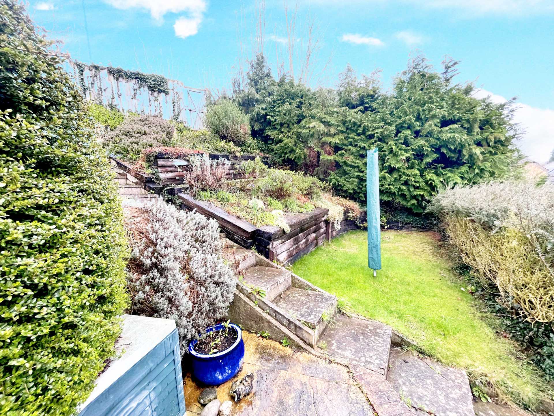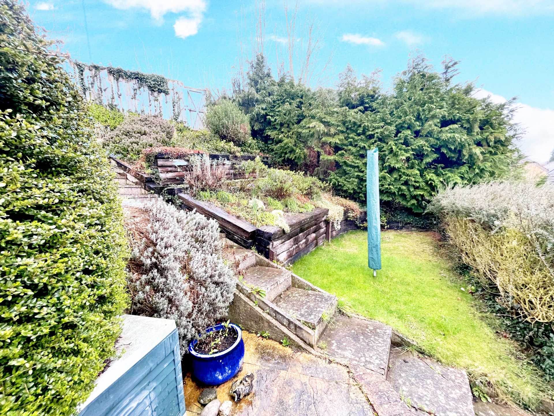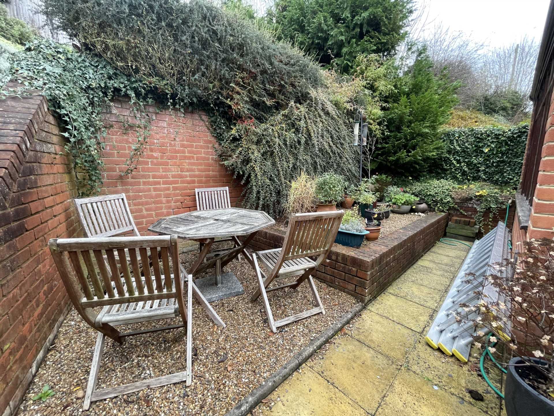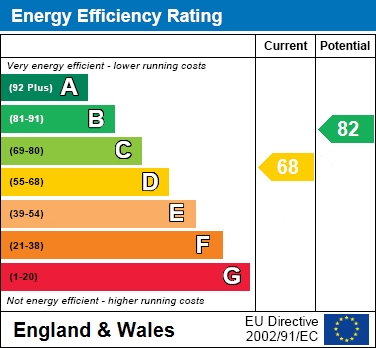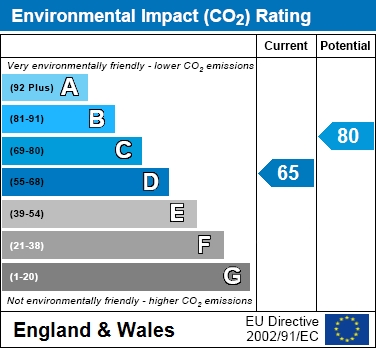3 bedroom Detached for rent in Berkhamsted
Millbank, George Street, Berkhamsted
Property Ref: 20000260
£ 1,950 Monthly£ 450 Weekly
Description
THREE MONTH SHORT TERM LET ONLY: OPEN STORM PORCH : RECEPTION HALL : SPACIOUS LOUNGE/DINER : FITTED KITCHEN : CONSERVATORY : TWO DOWNSTAIRS BEDROOMS OR DINING ROOM : LANDING : PRINCIPLE BEDROOM WITH EN-SUITE BATHROOM : FOURTH BEDROOM : LANDSCAPED REAR GARDEN : FRONT OFF ROAD BLOCK PAVIA PARKING : GAS FIRED CENTRAL HEATING TO RADIATORS :
OPEN STORM PORCH
Door to:
RECEPTION HALL
Double doors to lounge. Radiator. Door to bedroom/dining room. Door to understairs cupboard. Fuse box. Electric meter. Water tank.
LOUNGE - 160" (4.88m) Plus Bay x 154" (4.67m)
Stone fireplace with inset coal effect gas fire. Radiator. Sealed unit leaded light windows to the front aspect. Two radiators. Wall light points. Double doors to the:
KITCHEN - 112" (3.4m) x 79" (2.36m)
New fitted kitchen, with a range of wall and floor mounted units. White goods. Door to:
CONSERVATORY - 120" (3.66m) x 88" (2.64m)
Radiator. Leaded light window. Leaded light double doors to the garden.
DINING ROOM/BEDROOM THREE - 127" (3.84m) Max x 94" (2.84m)
Radiator. Leaded light windows. Leaded light double doors opening ot the rear garden.
BATHROOM
Three piece suite comprising panel bath, mixer tap and spray, low level WC and pedestal wash hand basin. Heated towel rail. Wall mounted vanity unit. Leaded light windows to rear aspect.
BEDROOM FOUR - 98" (2.95m) x 66" (1.98m)
Radiator. Leaded light window.
Stairs from the reception hall rise and turn to the first floor.
LANDING
Radiator.
PRINCIPLE BEDROOM - 1710" (5.44m) x 149" (4.5m) Max
A double aspect room. Two radiators. Useful eaves storage. Leaded light windows to front and rear aspect. Hatch to loft. Two small pine wardrobes. Door to:
EN-SUITE
Panel bath, mixer taps and spray attachment, seperate shower to bath, side shower screen, low level WC and pedestal wash hand basin. Tiled to main areas. Towel rail. Leaded light window to front aspect.
BEDROOM TWO - 140" (4.27m) x 94" (2.84m) Max
Radiator. Eaves storage. Leaded light windows to rear aspect.
REAR GARDEN
Landscaped garden with borders on various levels. Pathway. Gated access to rear.
FRONT GARDEN
Block pavia driveway providing ample parking.
NOTE:
The rear landscaped garden is sloped on various levels. Therefore the property is not suitable for families with young children.
Notice
All photographs are provided for guidance only.
Redress scheme provided by: The Property Ombudsman (D5624)
Client Money Protection provided by: safeagent (A7364)
Council Tax
Dacorum Borough Council, Band E
Utilities
Electric: Mains Supply
Gas: Mains Supply
Water: Mains Supply
Sewerage: Mains Supply
Broadband: Unknown
Telephone: Unknown
Other Items
Heating: Gas Central Heating
Garden/Outside Space: No
Parking: No
Garage: No
Key Features
- Detached
- Walk to the station
- Short term let only
- Gas central heating to radiators
- Ample driveway parking
- Sought after location
- Chalet bungalow
- Flexible accommodation
- Vacant and available
- Fitted kitchen
Lettings Details
- Let available date: Now
- Deposit: 2134
- Furnished Type : Unfurnished
- Let Type : Short Term
- Minimum Tenancy : Ask Agent
- Council Tax : Ask Agent
Energy Performance Certificates (EPC)- Not Provided
Disclaimer
This is a property advertisement provided and maintained by the advertising Agent and does not constitute property particulars. We require advertisers in good faith to act with best practice and provide our users with accurate information. WonderProperty can only publish property advertisements and property data in good faith and have not verified any claims or statements or inspected any of the properties, locations or opportunities promoted. WonderProperty does not own or control and is not responsible for the properties, opportunities, website content, products or services provided or promoted by third parties and makes no warranties or representations as to the accuracy, completeness, legality, performance or suitability of any of the foregoing. WonderProperty therefore accept no liability arising from any reliance made by any reader or person to whom this information is made available to. You must perform your own research and seek independent professional advice before making any decision to purchase or invest in property.
