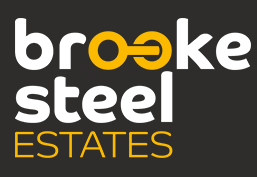2 bedroom Apartment for sale in Wilmslow
Wilmslow Road, Handforth
Property Ref: 290
£170,000 Offers Over
Description
This well proportioned two double bedroom first floor apartment briefly comprises: entrance into hallway with generous cupboard providing valuable storage space, substantial open plan reception room with Juliet balcony, Dining space and modern fully integrated kitchen. The master, is a sizable double bedroom complete with an en-suite shower room, Another good sized second double bedroom with a bathroom. Externally, there are well tended communal gardens and private allocated parking. Available with no onward chain. This property is located in Handforth village and close to Wilmslow town centre. In addition to a large selection of bars, restaurants and shops, such as Marks and Spencer, Tesco and Next. There are several excellent schools close by. For the commuter, the railway station is within walking distance and access via the brand new link road to Manchester Airport is less than a minutes drive.
Entrance Hall
Carpet flooring, intercom and large walk-in storage cupboard.
Living Room and Kitchen - 23'10" (7.26m) x 15'6" (4.72m)
Two PVC windows to front elevation. PVC French Doors to the balcony, laminate flooring, two radiators and television point.
An excellent range of modern units including base cupboards and drawers, wall cupboards and laminate worktops, stainless steel, twin bowl sink unit, stainless steel gas oven, four ring gas hob with extractor over, dishwasher and washer/dryer, laminate flooring, part-tiled walls.
Master Bedroom - 12'6" (3.81m) x 9'0" (2.74m)
Two PVC windows to front elevation, carpet flooring, radiator and television point.
En-suite
A beautifully appointed en suite, in white with chrome fittings, comprising; shower, low level wc, pedestal wash hand basin, towel rail/radiator, laminate flooring, extractor fan and part-tiled walls.
Second Bedroom - 9'9" (2.97m) x 9'0" (2.74m)
PVC window to front elevation, carpet flooring and radiator.
Bathroom
White suite with chrome fittings, shaped bath with overhead shower, low level WC, vanity wash hand basin with cupboards below, mirrored wall, part-tiled walls, radiator/towel rail and extractor fan.
External Area
Communal gardens for all the apartments, parking, one allocated parking space for each apartment with extra parking spaces for visitors.
Notice
Please note we have not tested any apparatus, fixtures, fittings, or services. Interested parties must undertake their own investigation into the working order of these items. All measurements are approximate and photographs provided for guidance only.
Ground Rent
?147.99Yearly
Service Charge
?1,559.00 Yearly
Lease Length
998 Years
Key Features
- No Onward Chain
- First Floor Apartment
- Two Double Bedrooms
- Bathroom & En-suite
- Modern Integrated Kitchen
- Open Plan Reception Room
- Juliet Balcony
- Potential BTL Opportunity
- Communal Gardens
- Parking
Energy Performance Certificates (EPC)- Not Provided
Disclaimer
This is a property advertisement provided and maintained by the advertising Agent and does not constitute property particulars. We require advertisers in good faith to act with best practice and provide our users with accurate information. WonderProperty can only publish property advertisements and property data in good faith and have not verified any claims or statements or inspected any of the properties, locations or opportunities promoted. WonderProperty does not own or control and is not responsible for the properties, opportunities, website content, products or services provided or promoted by third parties and makes no warranties or representations as to the accuracy, completeness, legality, performance or suitability of any of the foregoing. WonderProperty therefore accept no liability arising from any reliance made by any reader or person to whom this information is made available to. You must perform your own research and seek independent professional advice before making any decision to purchase or invest in property.
