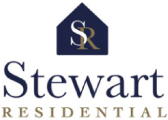3 bedroom Detached for sale in Stewarton
Merrygreen, Stewarton
Property Ref: 816
£215,000 Offers in Excess of
Description
The wonderful accommodation on offer extends to reception hallway, spacious lounge with feature fireplace, fully fitted kitchen with open plan dining room, three double bedrooms and a shower room . The property benefits gas central heating and double glazing. There are good sized garden grounds to the front and rear of the home along with driveway & garage. Early viewing is highly recommended to appreciate the accommodation an location on offer.
Stewarton is a thriving town with a wide range of local amenities including independent shops, coffee bars, art gallery, Sainsbury`s supermarket, nursery, primary and secondary schooling (Stewarton Academy has an excellent reputation locally) and of course Stewarton Railway Station with its regular direct link to Glasgow City Centre and with the M77 motorway link close by it gives an easy commute to Ayrshire, Prestwick International Airport, Glasgow, East Kilbride and the central belt.
EPC D
PORCH - 5'0" (1.52m) x 5'10" (1.78m)
UPVC Front door, laminate flooring, glass panel door. wall light.
HALLWAY - 5'0" (1.52m) x 7'4" (2.24m)
Laminate flooring, double doors leading to kitchen.
KITCHEN - 6'10" (2.08m) x 19'3" (5.87m)
Laminate flooring, dining area, integrated hob and oven, selection of wall and base units, black brick tiled splash back. spotlights. wall mounted radiator, access to rear garden. double glazed window units.
LOUNGE - 15'7" (4.75m) x 14'7" (4.45m)
Front facing, carpeted flooring, feature fireplace, large double glazed window, glass panelled door leading to hallway.wall mounted radiator, spotlights.
BATHROOM - 8'4" (2.54m) x 6'2" (1.88m)
Vinyl flooring, walk in shower, fully tiled bathroom, WC and free standing sink with pedestal.
BEDROOM ONE - 6'10" (2.08m) x 6'8" (2.03m)
Front facing. Carpeted flooring, built in wardrobes, wall mounted radiator, double glazed window unit.
BEDROOM TWO - 9'5" (2.87m) x 12'5" (3.78m)
Rear facing. Carpeted flooring, wall mounted radiator,double glazed unit, single pendant, vertical blinds. Double glazed window unit.
BEDROOM THREE - 9'11" (3.02m) x 6'8" (2.03m)
Rear facing. Double glazed unit, wall mounted radiator, carpeted flooring.
EN-SUITE HOUSING ONLY WC - 4'10" (1.47m) x 2'0" (0.61m)
WC
Notice
Please note we have not tested any apparatus, fixtures, fittings, or services. Interested parties must undertake their own investigation into the working order of these items. All measurements are approximate and photographs provided for guidance only.
Key Features
Energy Performance Certificates (EPC)- Not Provided
Disclaimer
This is a property advertisement provided and maintained by the advertising Agent and does not constitute property particulars. We require advertisers in good faith to act with best practice and provide our users with accurate information. WonderProperty can only publish property advertisements and property data in good faith and have not verified any claims or statements or inspected any of the properties, locations or opportunities promoted. WonderProperty does not own or control and is not responsible for the properties, opportunities, website content, products or services provided or promoted by third parties and makes no warranties or representations as to the accuracy, completeness, legality, performance or suitability of any of the foregoing. WonderProperty therefore accept no liability arising from any reliance made by any reader or person to whom this information is made available to. You must perform your own research and seek independent professional advice before making any decision to purchase or invest in property.
