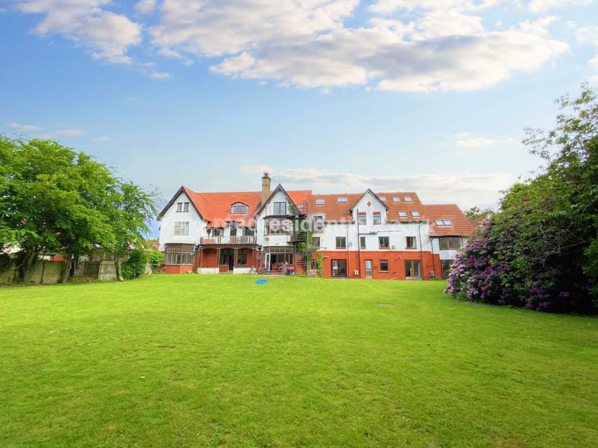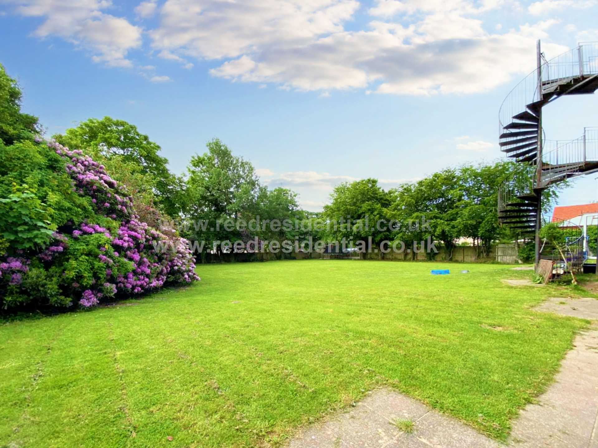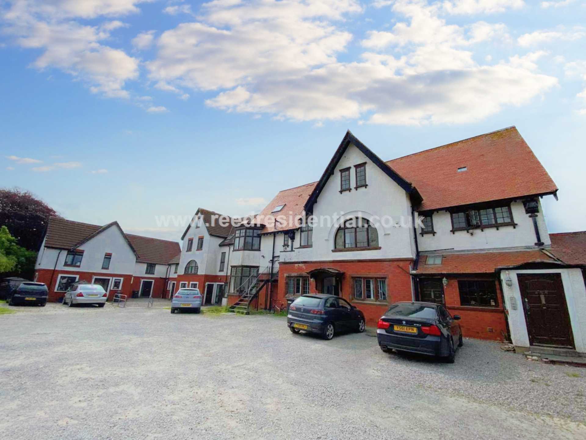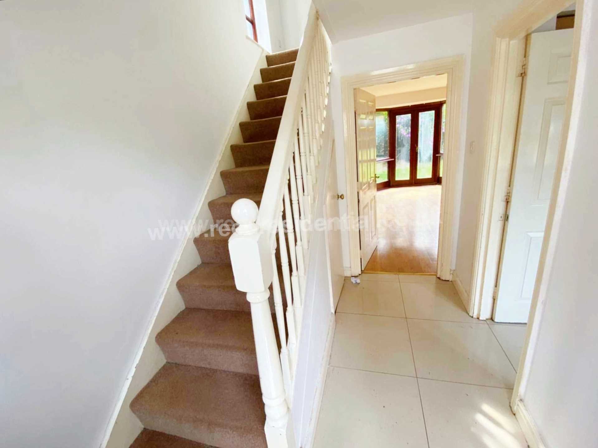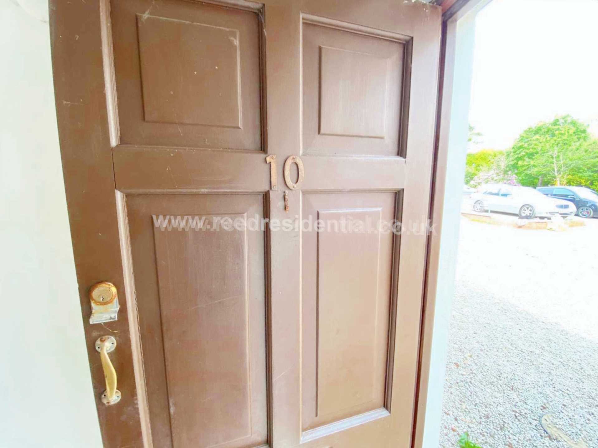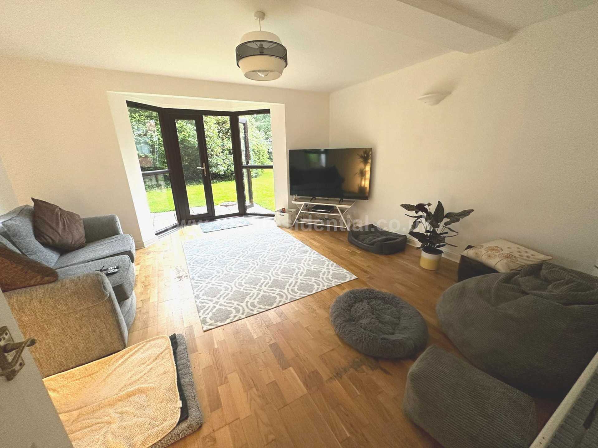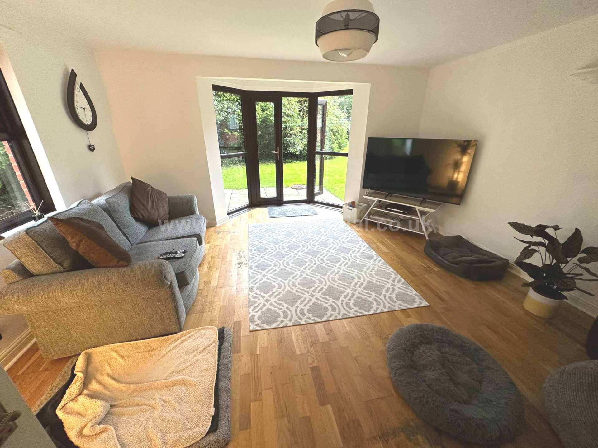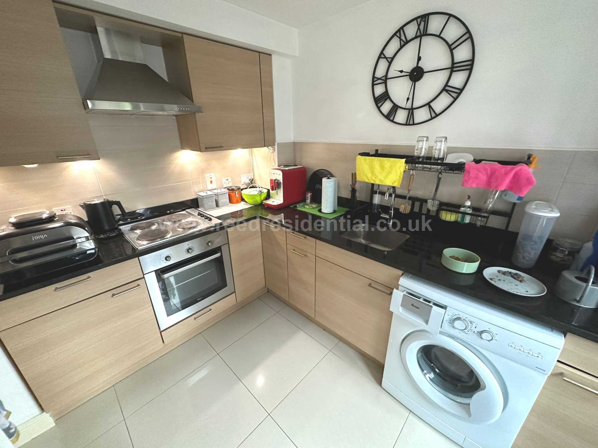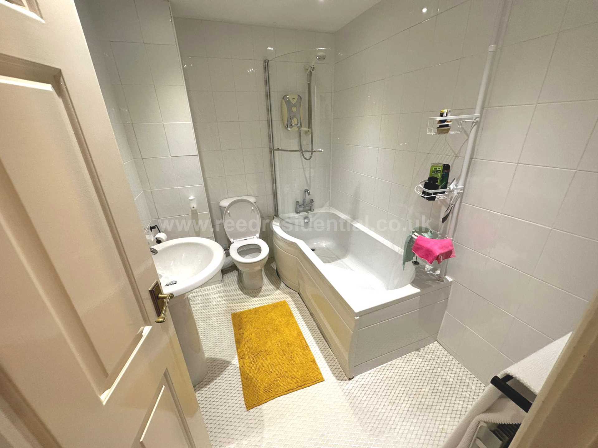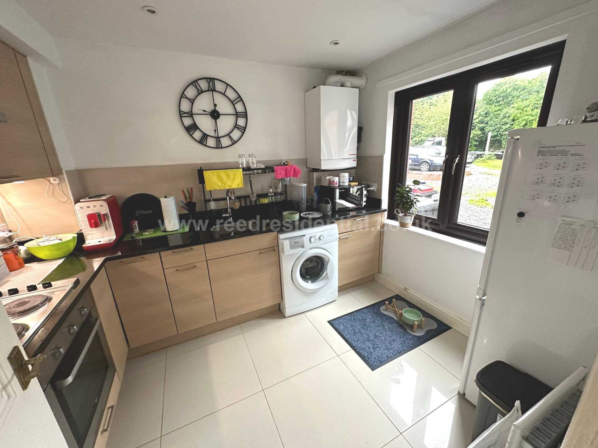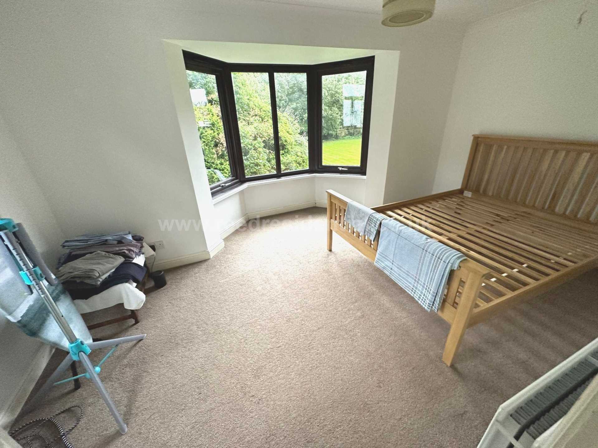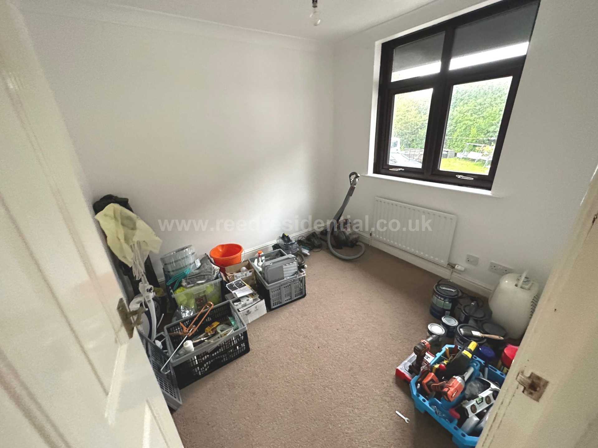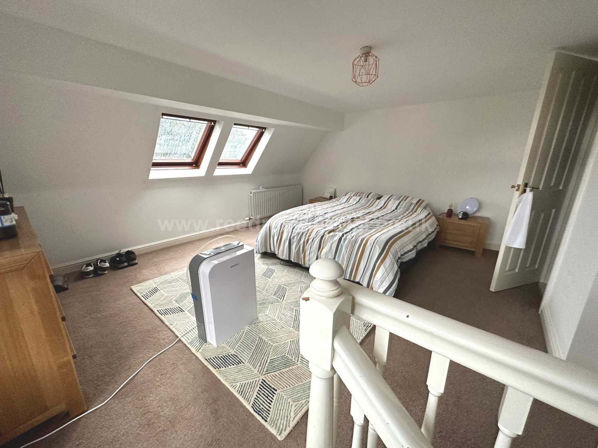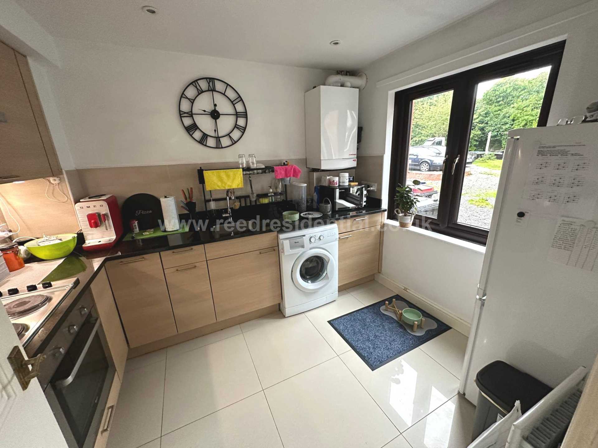3 bedroom House for rent in Seascale
Lingmell Courtyard, Gosforth Road, Seascale
Property Ref: 2093
£ 900 Monthly£ 208 Weekly
Description
Introducing an exceptional opportunity to reside in this exquisite three-bedroom house located on Gosforth Road, nestled in the charming town of Seascale, Cumbria. Proudly brought to you by Reed Residential, this property offers a remarkable living experience for individuals and families alike.
The house spans three storeys, providing a spacious and versatile layout that accommodates various lifestyle needs. As you step inside, you`ll immediately appreciate the convenience of off-road parking, ensuring hassle-free arrivals and departures.
A delightful communal garden further enhances the appeal of this residence, offering a serene outdoor space where residents can unwind, socialize, and enjoy the surrounding natural beauty.
The master bedroom of this property boasts an en-suite, offering an exclusive and private retreat for relaxation. With three bedrooms in total, there is ample space for family members, guests, or even the option to create a home office or study area to suit your specific requirements.
Ascending to the top floor, you`ll discover a fully fitted kitchen designed to inspire your culinary adventures. This thoughtfully crafted space not only provides practicality but also showcases stylish aesthetics, making it a true focal point of the house.
This desirable property will be available for occupancy at the Start of August, providing you with the perfect timing to embrace a new chapter in your life. Please note that a minimum combined income of £27,000 is required to ensure suitability for tenancy.
Reed Residential takes pride in presenting this exceptional opportunity. Contact us today to arrange a viewing and secure your place in this sought-after Seascale location. Your dream home awaits.
Entrance Hall
Living Room - 1411" (4.55m) Approx x 136" (4.11m) Approx
Kitchen - 911" (3.02m) Approx x 81" (2.46m) Approx
Fitted with a range of base and eye level units with contrasting worktop and complementary tiled splash back incorporating sunken stainless steel sink, electric oven with electric hob over and chimney extractor above, space for washing machine and fridge freezer, window facing front, tiled flooring, wall mounted central heating boiler, radiator and down lighting.
Bathroom
Fitted with bathroom suite comprising of panelled bath with electric shower over, low level WC, pedestal wash hand basin, tiled walls, down lighting, extractor, radiator, vinyl flooring.
Bedroom 1 - 1410" (4.52m) Plus Bay x 82" (2.49m) Plus Bay
Bedroom 2 - 86" (2.59m) x 80" (2.44m)
Loft Bedroom - 128" (3.86m) Approx x 1411" (4.55m) Approx
Notice
All photographs are provided for guidance only.
Redress scheme provided by: The Property Ombudsman
Client Money Protection provided by: nfopp (oooo)
Council Tax
Copeland Borough Council, Band C
Utilities
Electric: Mains Supply
Gas: Mains Supply
Water: Mains Supply
Sewerage: Mains Supply
Broadband: None
Telephone: None
Other Items
Heating: Not Specified
Garden/Outside Space: No
Parking: Yes
Garage: No
Key Features
- Three Bedrooms
- Off Street Parking
- Available Start August
- Minimum Income £27,000
Lettings Details
- Let available date: Now
- Deposit: 1038
- Furnished Type : Unfurnished
- Let Type : Long Term
- Minimum Tenancy : Ask Agent
- Council Tax : Ask Agent
Disclaimer
This is a property advertisement provided and maintained by the advertising Agent and does not constitute property particulars. We require advertisers in good faith to act with best practice and provide our users with accurate information. WonderProperty can only publish property advertisements and property data in good faith and have not verified any claims or statements or inspected any of the properties, locations or opportunities promoted. WonderProperty does not own or control and is not responsible for the properties, opportunities, website content, products or services provided or promoted by third parties and makes no warranties or representations as to the accuracy, completeness, legality, performance or suitability of any of the foregoing. WonderProperty therefore accept no liability arising from any reliance made by any reader or person to whom this information is made available to. You must perform your own research and seek independent professional advice before making any decision to purchase or invest in property.
