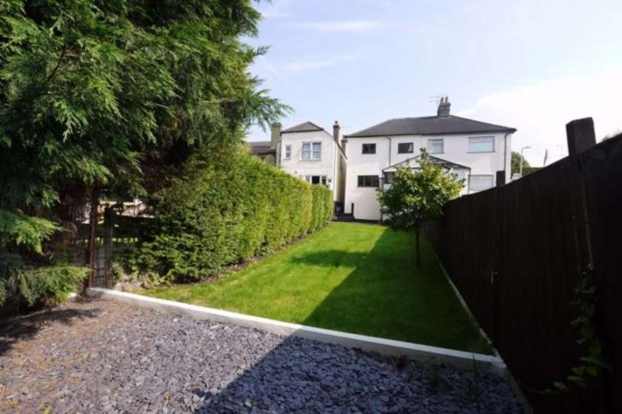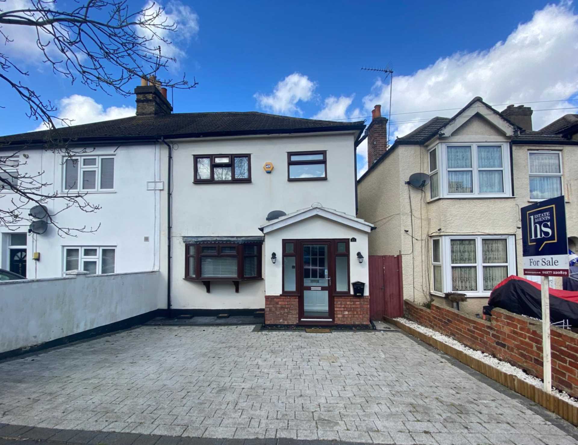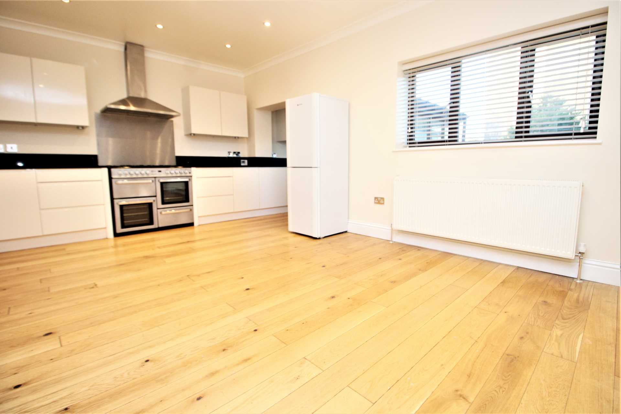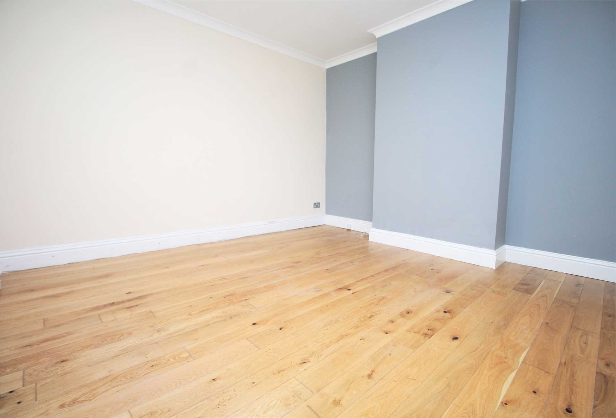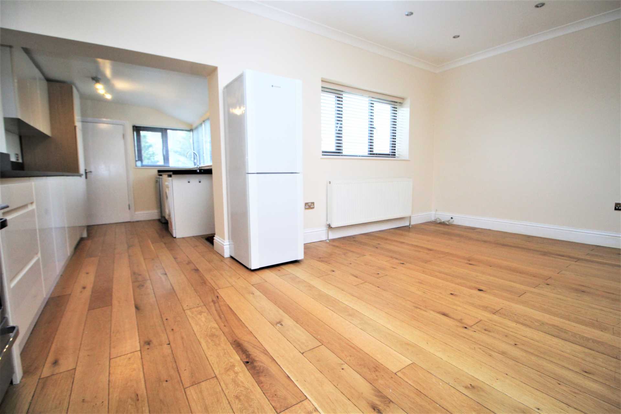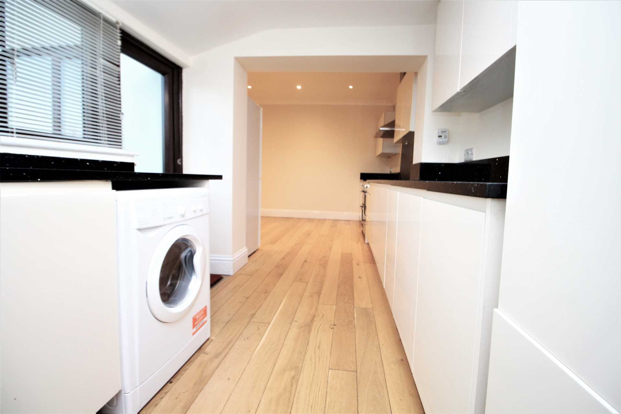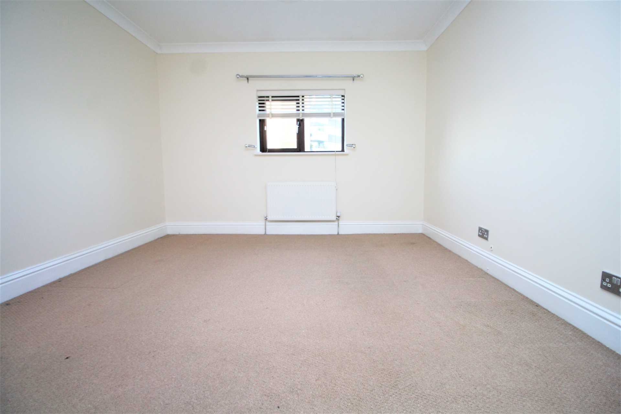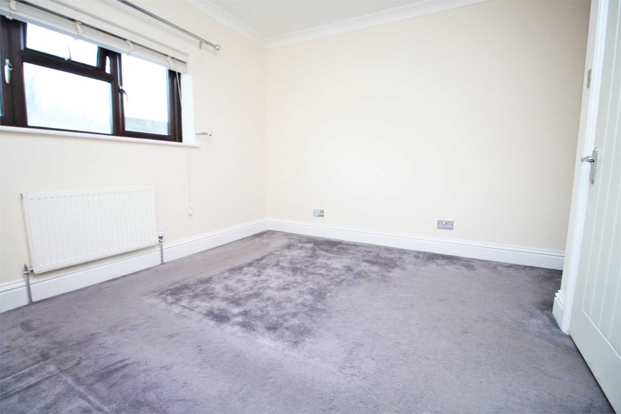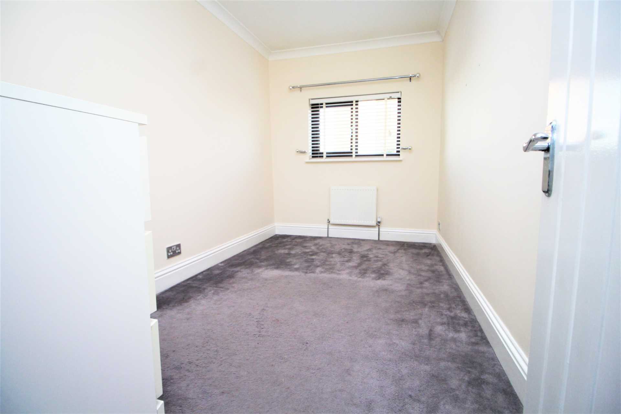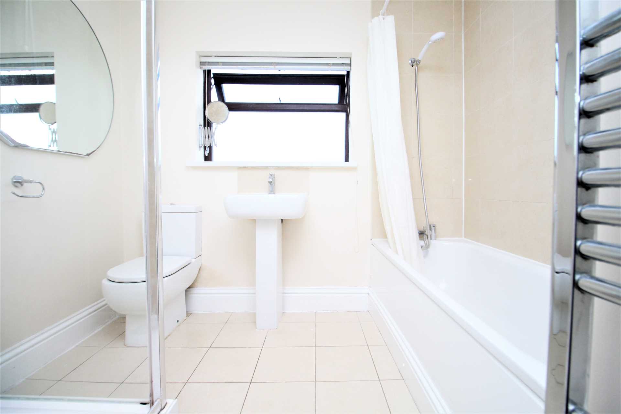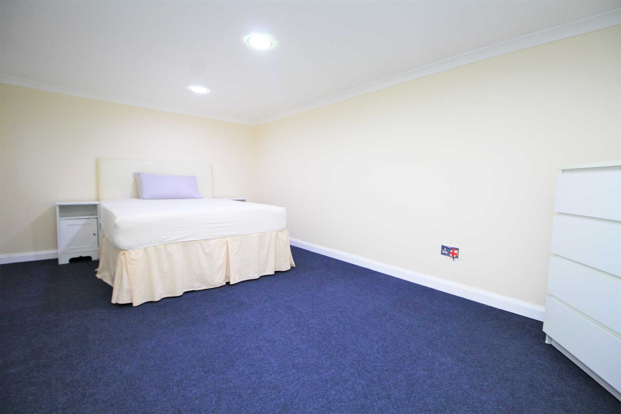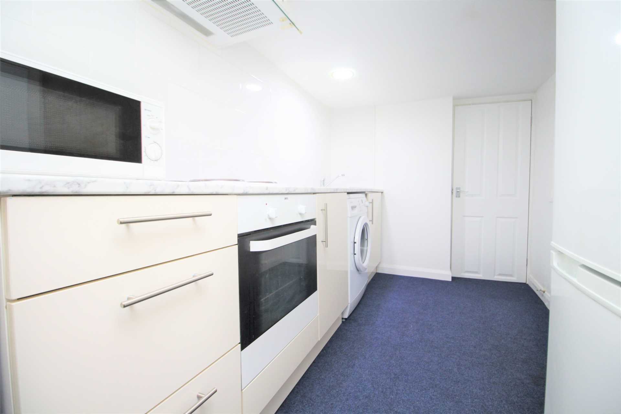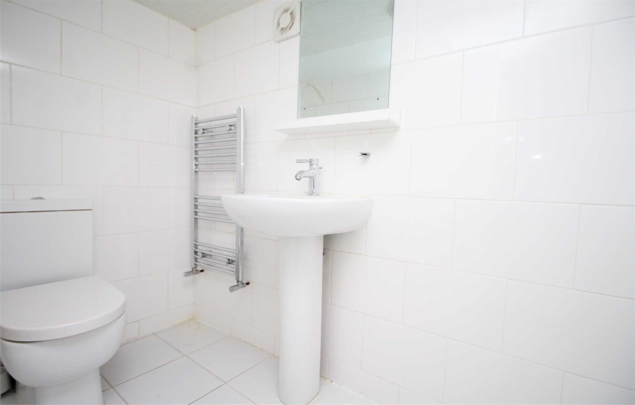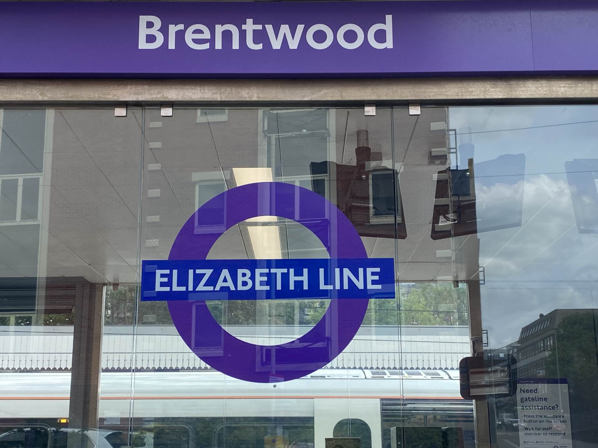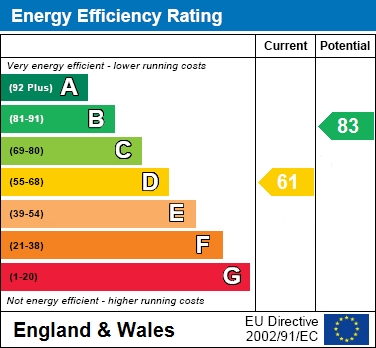4 bedroom Semi Detached for sale in Brentwood
Crescent Road, Brentwood
Property Ref: 2159
£500,000 Offers in Excess of
Description
Situated in the ever popular Warley area of Brentwood, this delightful three bedroom semi-detached family home offers the perfect blend of comfort, convenience and community. Ideal for commuters and growing families alike, the property is positioned just 0.1 miles from Brentwood Station, providing swift and direct links into central London making the daily commute a breeze.
From the moment you arrive, the property`s welcoming curb appeal and well-maintained frontage hint at the charm within. Internally, the home is well presented and thoughtfully laid out, offering bright and spacious living areas, ideal for both relaxing evenings in and entertaining guests.
One of the stand out features of this home is its proximity to the bustling Brentwood High Street, located just 0.4 miles away. Here, you`ll find an excellent selection of shops, restaurants, caf?s and bars, catering to every taste and occasion.
Families will appreciate the choice of highly regarded local schools, while those who enjoy the outdoors will benefit from the nearby country parks and green open spaces perfect for weekend walks, bike rides or simply enjoying nature.
Excellent transport links are another key advantage. With quick access to the M25 and A12, you`re well connected to London, Essex and beyond, whether you`re heading into the city or planning a weekend getaway.
Auctioneer Comments
This property is for sale by Modern Method of Auction allowing the buyer and seller to complete within a 56 Day Reservation Period. Interested parties` personal data will be shared with the Auctioneer (iamsold Ltd). If considering a mortgage, inspect and consider the property carefully with your lender before bidding. A Buyer Information Pack is provided, which you must view before bidding. The buyer is responsible for the Pack fee. For the most recent information on the Buyer Information Pack fee, please contact the iamsold team. The buyer signs a Reservation Agreement and makes payment of a Non-Refundable Reservation Fee of 4.5% of the purchase price inc VAT, subject to a minimum of £6,600 inc. VAT. This Fee is paid to reserve the property to the buyer during the
Reservation Period and is paid in addition to the purchase price. The Fee is considered within calculations for stamp duty.
Front Garden
Porch
Entrance Hallway
Living Room - 130" (3.96m) x 124" (3.76m)
Kitchen/Dining Room - 187" (5.66m) x 1110" (3.61m)
Ground Floor Cloakroom
First Floor Landing
Bedroom One - 114" (3.45m) x 123" (3.73m)
Bedroom Two - 102" (3.1m) x 126" (3.81m) Into Recess
Bedroom Three - 73" (2.21m) x 123" (3.73m)
Bathroom
Basement - Lower Ground
Kitchen - Basement
Bedroom - Basement
Shower Room - Basement
Rear Garden
Driveway
Notice
Please note we have not tested any apparatus, fixtures, fittings, or services. Interested parties must undertake their own investigation into the working order of these items. All measurements are approximate and photographs provided for guidance only.
Council Tax
Brentwood Borough Council, Band D
Utilities
Electric: Mains Supply
Gas: None
Water: Mains Supply
Sewerage: None
Broadband: None
Telephone: None
Other Items
Heating: Gas Central Heating
Garden/Outside Space: No
Parking: Yes
Garage: No
Key Features
- No Onward Chain
- Close Brentwood Station
- Less Than Half Mile to Brentwood High Street
- Nearby Well Regarded Schools
- Excellent Road Links via M25 and A12
- Local Country Parks and open spaces nearby
- Sale by Modern Auction (T&Cs apply)
- Subject to an undisclosed Reserve Price
- ELIZABETH LINE
Energy Performance Certificates (EPC)- Not Provided
Disclaimer
This is a property advertisement provided and maintained by the advertising Agent and does not constitute property particulars. We require advertisers in good faith to act with best practice and provide our users with accurate information. WonderProperty can only publish property advertisements and property data in good faith and have not verified any claims or statements or inspected any of the properties, locations or opportunities promoted. WonderProperty does not own or control and is not responsible for the properties, opportunities, website content, products or services provided or promoted by third parties and makes no warranties or representations as to the accuracy, completeness, legality, performance or suitability of any of the foregoing. WonderProperty therefore accept no liability arising from any reliance made by any reader or person to whom this information is made available to. You must perform your own research and seek independent professional advice before making any decision to purchase or invest in property.
