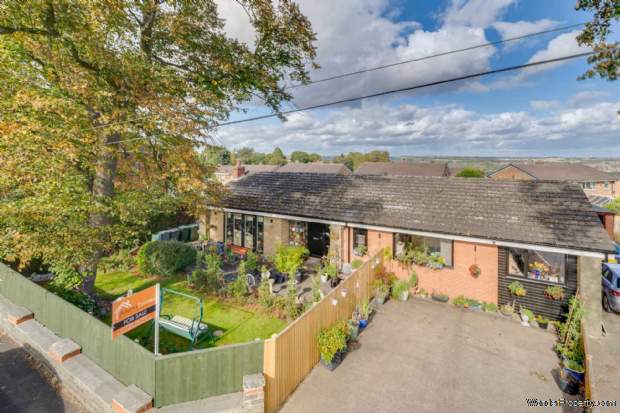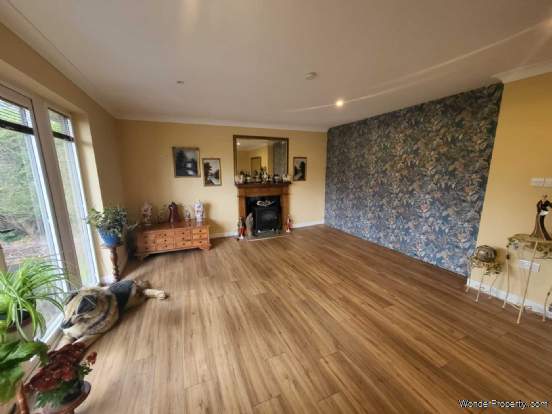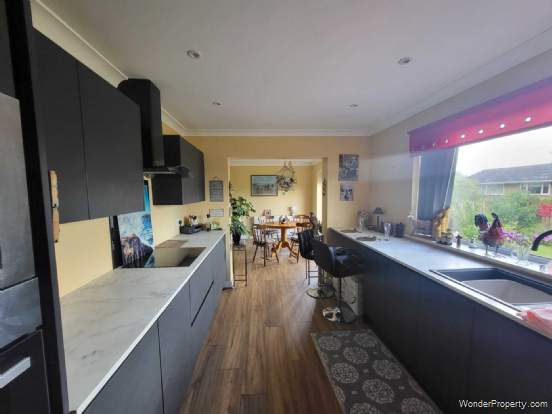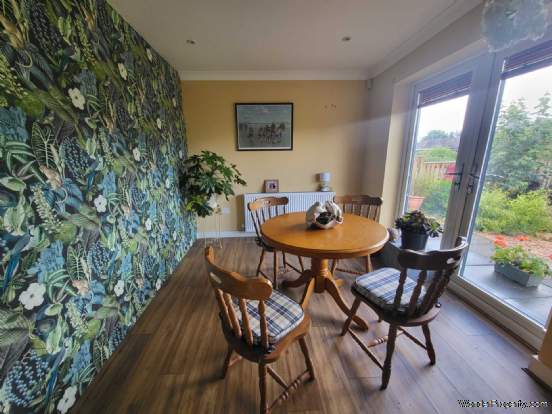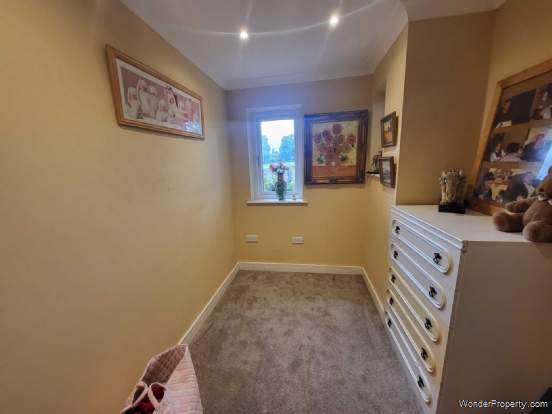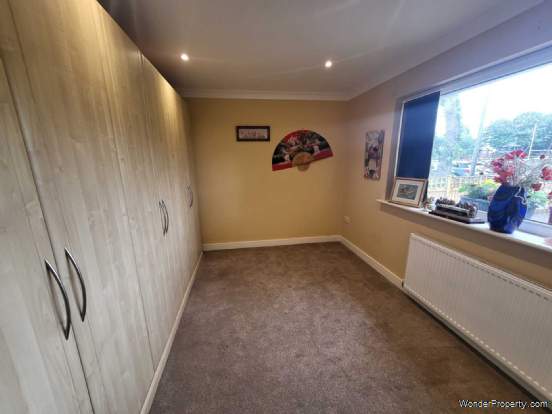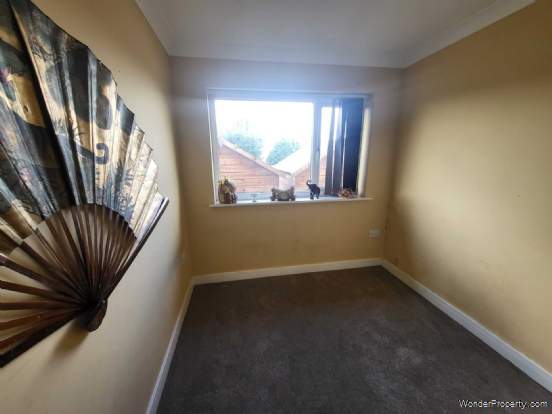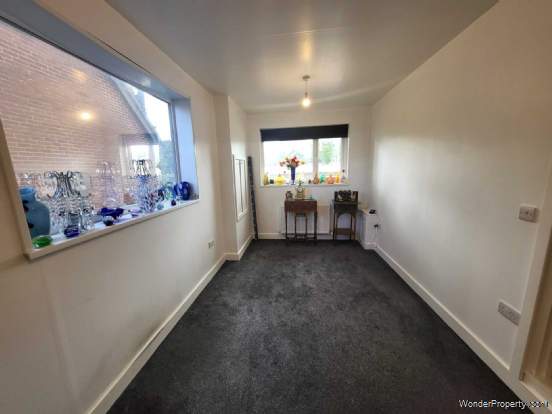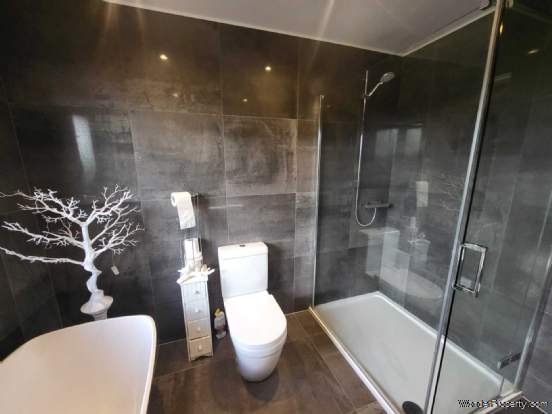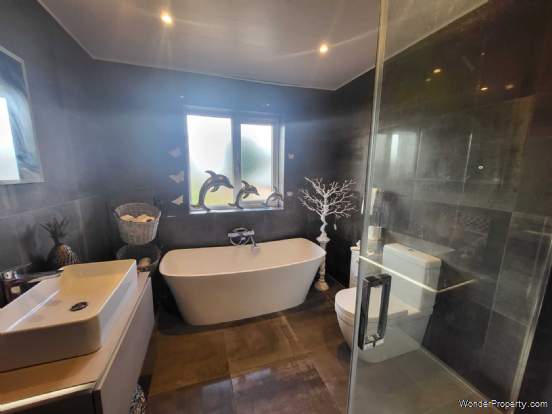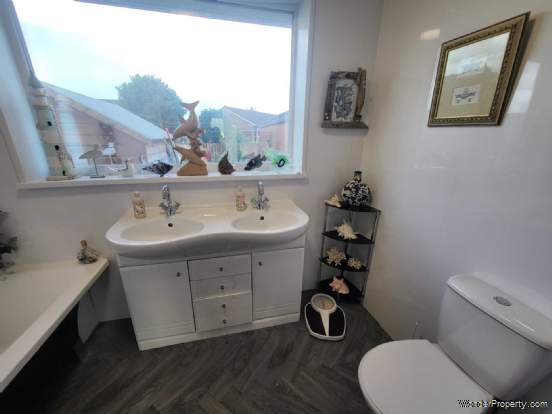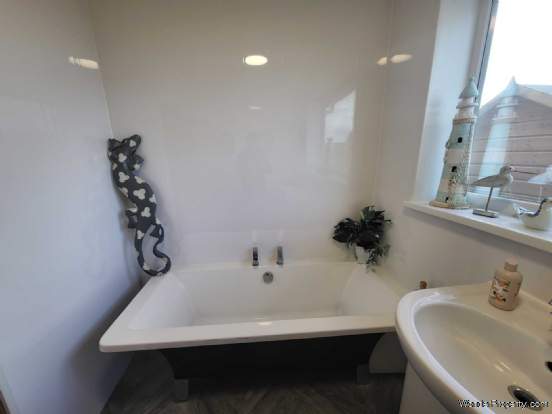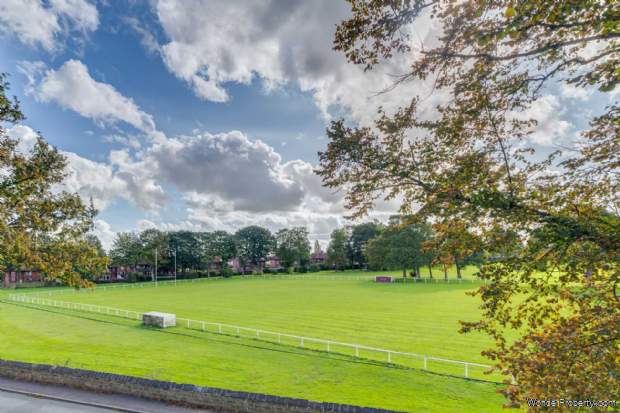4 bedroom property to rent in Dewsbury
Price: £1,500 Monthly
This Property is Markted By :
Adams Estates
66 Savile Road, Dewsbury, Dewsbury, West Yorkshire, WF12 9PJ
Property Reference: 2428
Full Property Description:
Entrance Hallway - 11'7" (3.53m) x 7'2" (2.18m)
Double Oak doors to magnificent lounge, omit doors to accomadation Two double glazed windows to front. Coving to ceiling, gas central heating radiator and spotlights to ceiling.Wood flooring. Doors to accommodation.
Lounge Area - 19'2" (5.84m) x 13'7" (4.14m)
Double glazed French doors to front which leads to a well stocked garden and over look the park. coving to ceiling. Spotlights to ceiling. Inset modern log effect gas fire with remote
Dining Area - 11'0" (3.35m) x 9'7" (2.92m)
Double patio doors French doors to garden .Laminate flooring. Coving to ceiling. Spotlights to ceiling.
Kitchen - 13'7" (4.14m) x 9'4" (2.84m)
Modern matt grey kitchen with a range of wall and base units complementary work surfaces. Asterite sink drainer with mixer tap. Electric induction hob, integrated electric oven and integrated microwave. Integrated fridge freezer, wall mounted cooker hood and gas central heating radiator.Breakfast bar and archway leading to open plan dining room. Kitchen by Lamona and all soft touch doors. Double glazed window to rear.
Utility Room - 10'1" (3.07m) x 6'4" (1.93m)
Modern matt grey wall and base units, complementary work surfaces. Plumbing for washing machine, Spotlights to ceiling, coving to ceiling and cupboard housing the boiler. Double glazed window to rear.
Bedroom 1 - 13'9" (4.19m) x 9'9" (2.97m)
Double glazed window to front. Gas central heating radiator, TV point and coving to ceiling. Spotlights to ceiling. grey carpet to floor
Bedroom 2 - 13'2" (4.01m) x 7'9" (2.36m)
Double glazed window to rear. Gas central heating radiator, coving to ceiling and spotlights to ceiling. grey carpet to floor
Bedroom 3 - 9'9" (2.97m) x 7'0" (2.13m)
Double glazed windows to front. Gas central heating radiator, coving to ceiling and spotlights to ceiling.grey carpet to floor
Bedroom 4 - 9'0" (2.74m) x 20'0" (6.1m)
Double glazed windows to front. Gas central heating radiator, coving to ceiling and spotlights to ceiling.grey carpet to floor
Family Bathroom - 9'4" (2.84m) x 8'1" (2.46m)
Recently fitted, stunning modern bathroom suite. Double glazed window to rear. Double ended bath with mixer tap. Double shower cubicle with wall mounted shower over. Vanity wash hand basin with mixer tap and storage below. WC, extractor fan and spotlights to ceiling. Tiled walls and floor where visible. Ladder style radiator and under floor heating
Bathroom 2 - 6'0" (1.83m) x 9'0" (2.74m)
This unique bathroom consists of twin washbasins and a modern freestanding bath
Exterior
Notice
All photographs are provided for guidance only.
Redress scheme provided by: The Property Ombudsman (E952)
Council Tax
Kirklees Council, Band D
Property Features:
- Four Bedroom Detached True Bungalow
- Spacious 19ft Lounge Diner
- Stunning Kitchen & Bathroom
- Large Front & Rear Gardens
- Off Road Parking
Property Brochure:
Click link below to see the Property Brochure:
Energy Performance Certificates (EPC):

Floorplans:
This has yet to be provided by the AgentAgent Contact details:
| Company: | Adams Estates | |
| Address: | 66 Savile Road, Dewsbury, Dewsbury, West Yorkshire, WF12 9PJ | |
| Telephone: |
|
|
| Website: | http://www.adamsestates.co.uk |
Disclaimer:
This is a property advertisement provided and maintained by the advertising Agent and does not constitute property particulars. We require advertisers in good faith to act with best practice and provide our users with accurate information. WonderProperty can only publish property advertisements and property data in good faith and have not verified any claims or statements or inspected any of the properties, locations or opportunities promoted. WonderProperty does not own or control and is not responsible for the properties, opportunities, website content, products or services provided or promoted by third parties and makes no warranties or representations as to the accuracy, completeness, legality, performance or suitability of any of the foregoing. WonderProperty therefore accept no liability arising from any reliance made by any reader or person to whom this information is made available to. You must perform your own research and seek independent professional advice before making any decision to purchase or invest in overseas property.
