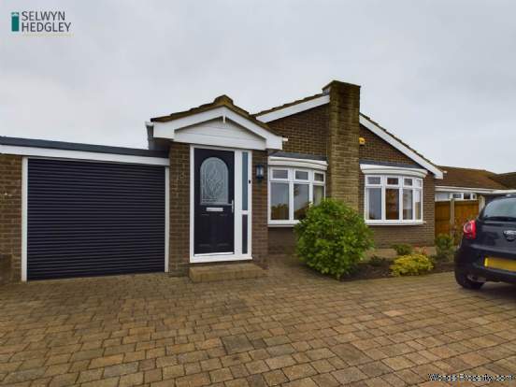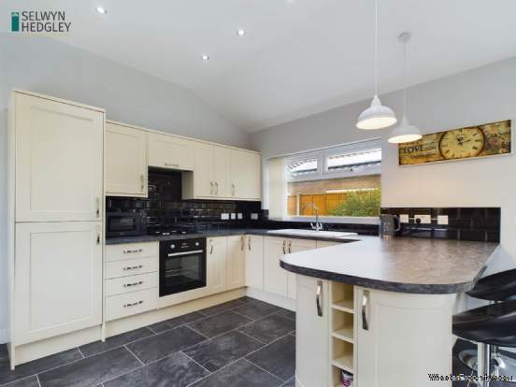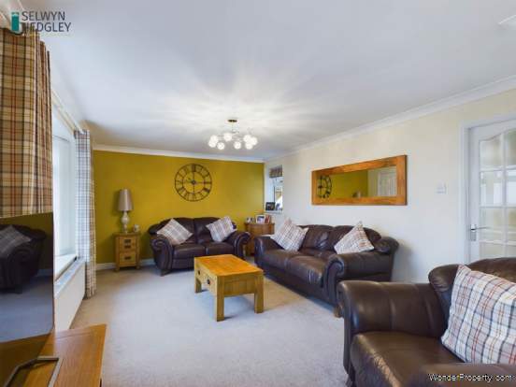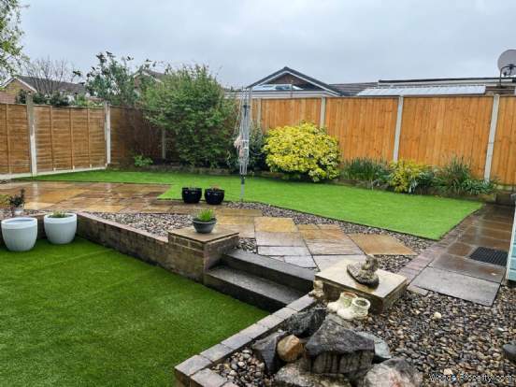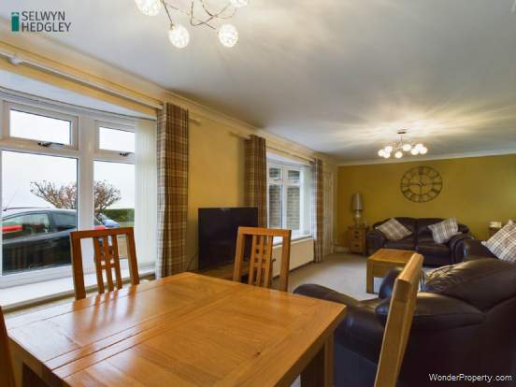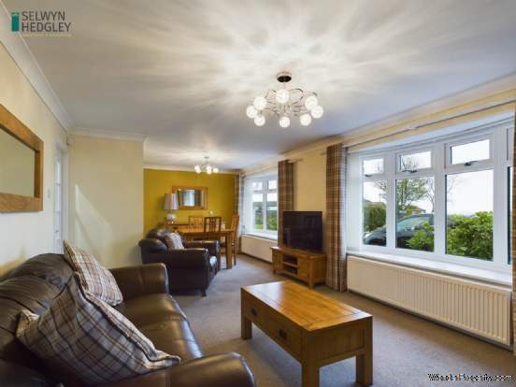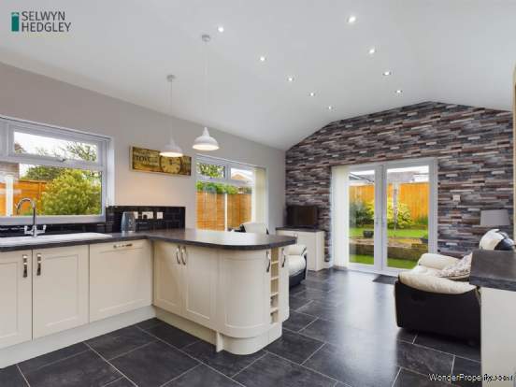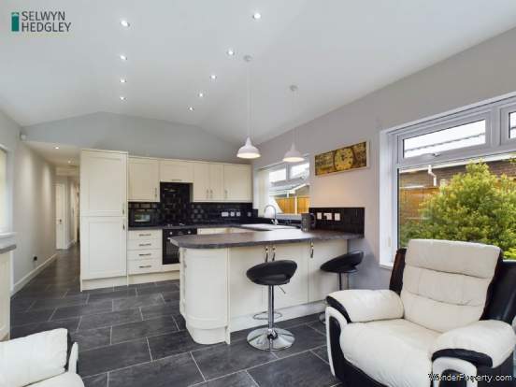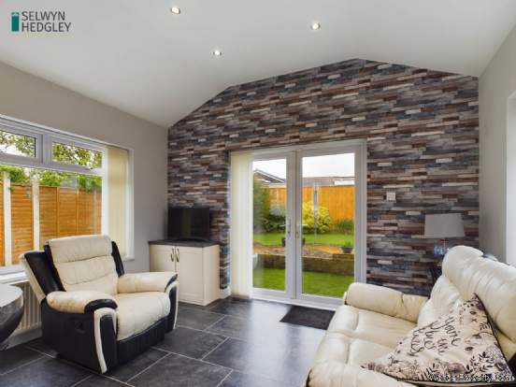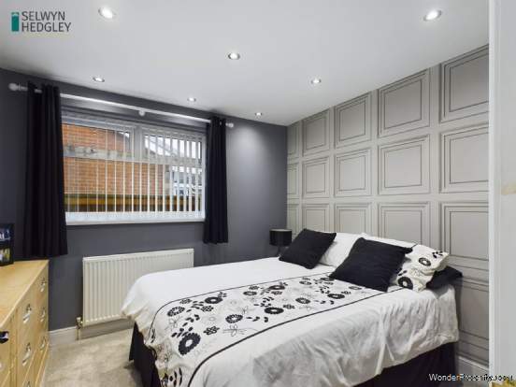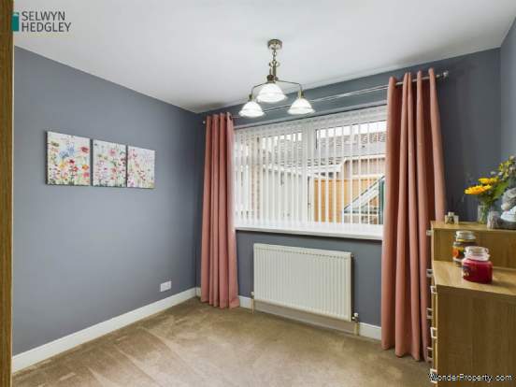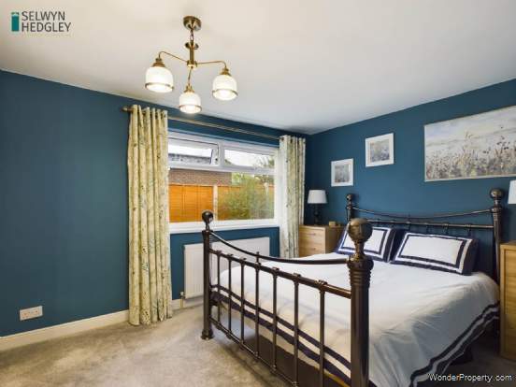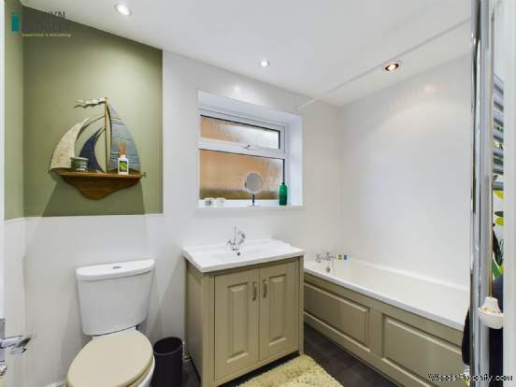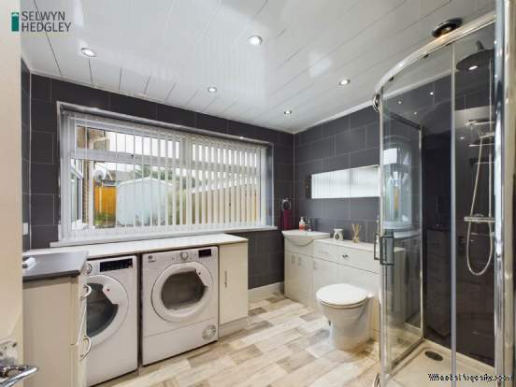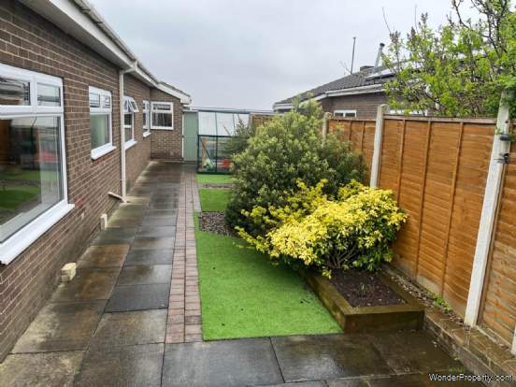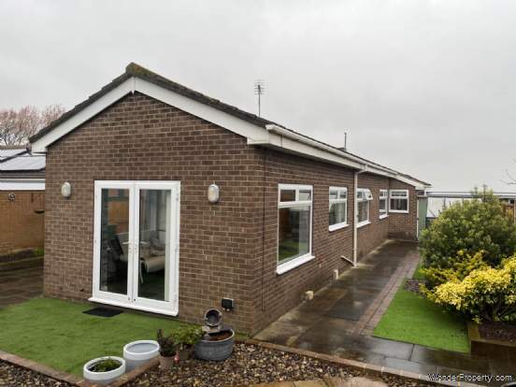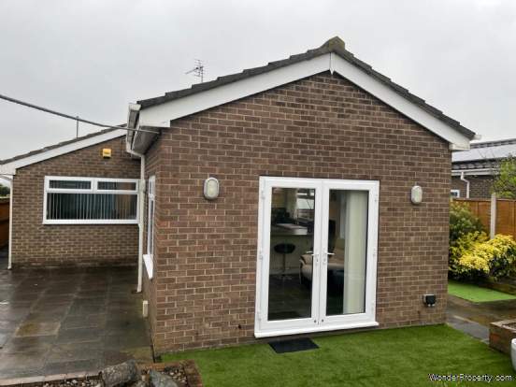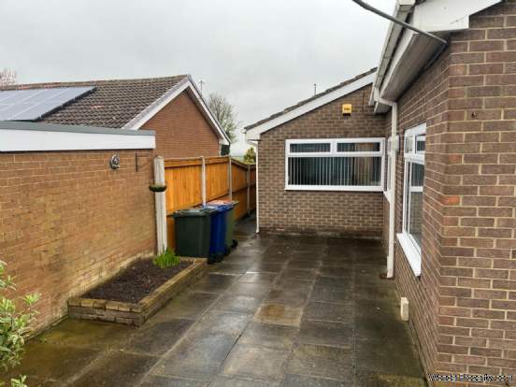3 bedroom property for sale in New Marske
Price: £310,000
This Property is Markted By :
Selwyn Hedgley
21 Station Rd, Redcar, North Yorkshire
Property Reference: 3124
Full Property Description:
The brief layout comprises: Entrance vestibule, spacious lounge/diner, superb kitchen/breakfast sitting room, three bedrooms and two bath/shower rooms. Externally the South facing rear garden would prove ideal for sun worshippers and attached brick drive through garage is approached by a block paved
driveway/hardstanding for several vehicles.
Accommodation Measurements quoted are approximate.
Entrance Composite door to entrance vestibule with radiator.
Lounge/Diner 26`3` x 11`10` reducing to 8`10` (8m x 3.60m reducing to 2.69m) two uPVC sealed unit double glazed bow windows with delightful coastal views, uPVC sealed unit double glazed windows, two radiators.
Kitchen/Breakfast/Sitting Room A stunning extension to the rear of the property, comprising a superb range of cream fronted base and wall units with laminate work surfaces incorporating breakfast bar, ceramic 11/2 bowl sink unit, integrated gas hob, electric oven, integrated fridge/freezer and dishwasher, extractor, Karndean flooring, recessed spot lamps, four uPVC sealed unit double glazed windows and French doors to garden, three radiators.
Hallway Spacious centra hallway with Karndean flooring, radiator, storage cupboard housing Ideal contribution boiler, loft hatch, foldaway ladder to part boarded loft space.
Bathroom 8`9` x 5`7` (2.66m x 1.70m) white suite comprising panelled bath with shower over, large basin mounted in vanity unit, low flush WC, part laminate panelling, uPVC sealed unit double glazed window, heated towel rail, recessed spot lamps.
Shower Room 9`1` x 8`2` (2.76m x 2.48m) glazed shower cubicle, basin mounted in vanity, low flush WC, full laminate panelling, heated towel rail, recessed spot lamps, uPVC sealed unit double glazed window, plumbing for washing machine.
Bedroom 1 14` x 9`8` (4.26m x 2.94m) uPVC sealed unit double window, radiator.
Bedroom 2 10` x 9`9` (3.04m x 2.97m) uPVC sealed unit double glazed window, radiator.
Bedroom 3 9`7` x 9`9` (2.92m x 2.97m) uPVC sealed unit double glazed window, radiator.
Externally South facing rear Garden with private aspect, split level with artificial turf and paved patio areas, paved patios and artificial turf to side with greenhouse. Garden Shed (16` x 8`, 4.87m x 2.43m)
Garage 16`5` x 8` (5m x 2.43m) attached brick drive through with electric roller shutter door to front and wooden doors to rear, power and light, approached by a block paved driveway/hardstanding for several vehicles.
YOUR MORTGAGE:
We can provide mortgage facilities, subject to status and survey, through every major bank and building
society, Our Independent Financial Advisor will help find the best mortgage terms available to suit your needs. Written quotations
available on request. Your home is at risk if you do not keep up repayments on a mortgage or other loans secured on it.
VIEWING IS STRICTLY VIA THE AGENTS.
It is a legal requirement under THE ESTATE AGENT ACT 1991, when an offer is made for a property to establish what mortgage, if any, and what other conditions, if any, will affect the buyers ability to complete the purchase.
N.B. The mention of any appliances and/or service within these sales particulars does not imply that they are in full and efficient working order.
N.B. Whilst we endeavour to make our sales details accurate and reliable, if there is any point which is of particular interest to you, please contact this office and we will be pleased to check the information. Do so particularly if contemplating travelling some distance to view the property. The measuremen
Property Features:
- Stunning 3 Bed Detached Bungalow
- Substantially Extended to the Rear
- Coastal Views to the Front
- South Facing Rear Garden
- Bathroom and Shower Room
- 3 Bedrooms
- Garage
- Parking for Several Vehicles
Property Brochure:
Click link below to see the Property Brochure:
Energy Performance Certificates (EPC):

Floorplans:
Click link below to see the Property Brochure:Agent Contact details:
| Company: | Selwyn Hedgley | |
| Address: | 21 Station Rd, Redcar, North Yorkshire | |
| Telephone: |
|
|
| Website: | http://www.selwynhedgley.com |
Disclaimer:
This is a property advertisement provided and maintained by the advertising Agent and does not constitute property particulars. We require advertisers in good faith to act with best practice and provide our users with accurate information. WonderProperty can only publish property advertisements and property data in good faith and have not verified any claims or statements or inspected any of the properties, locations or opportunities promoted. WonderProperty does not own or control and is not responsible for the properties, opportunities, website content, products or services provided or promoted by third parties and makes no warranties or representations as to the accuracy, completeness, legality, performance or suitability of any of the foregoing. WonderProperty therefore accept no liability arising from any reliance made by any reader or person to whom this information is made available to. You must perform your own research and seek independent professional advice before making any decision to purchase or invest in overseas property.
