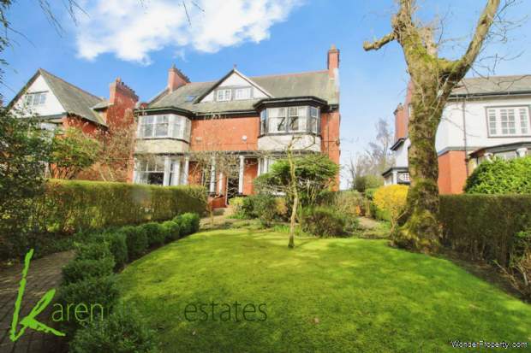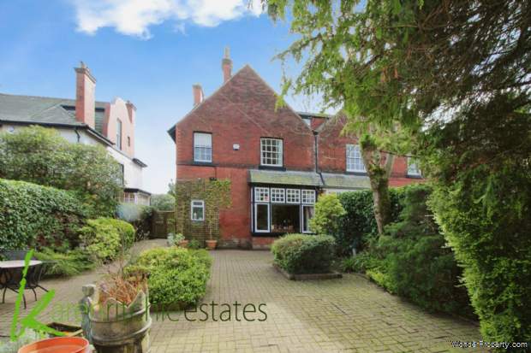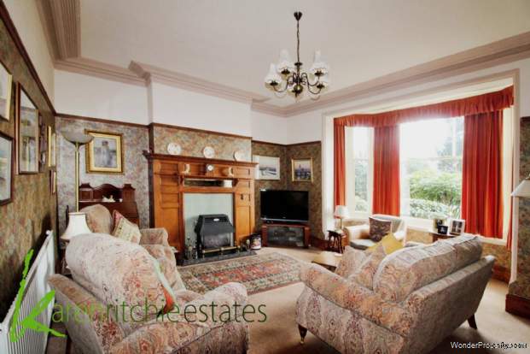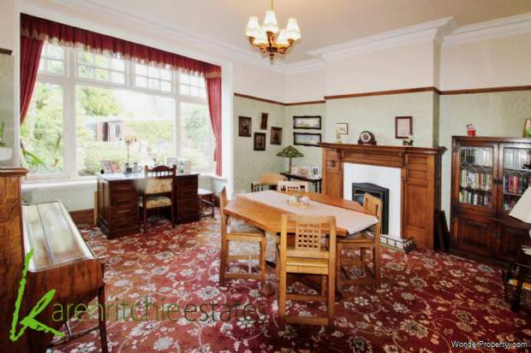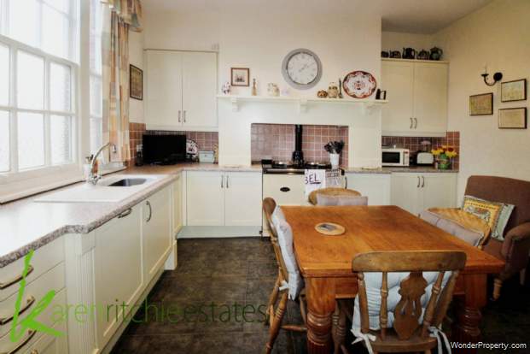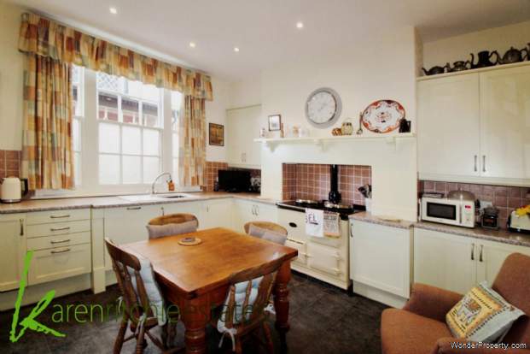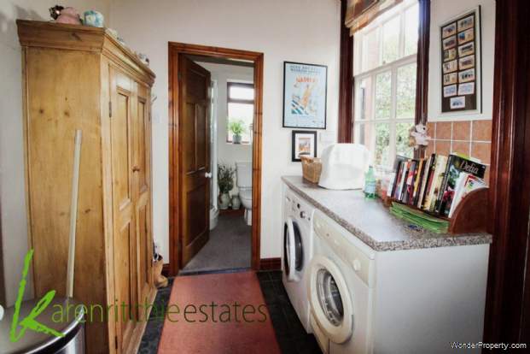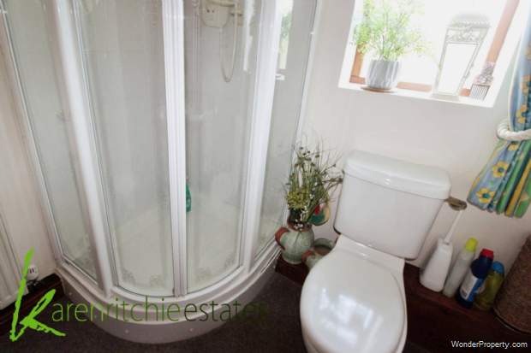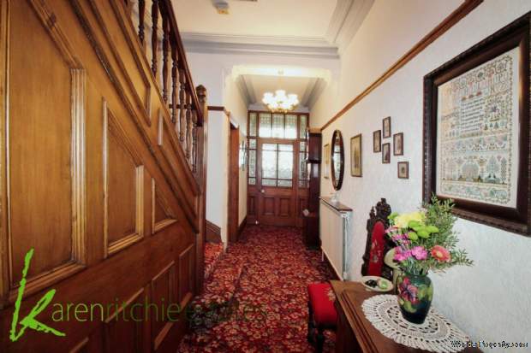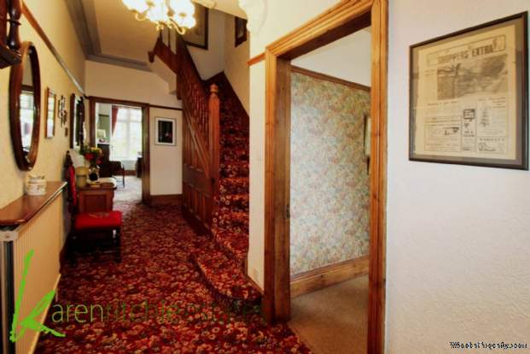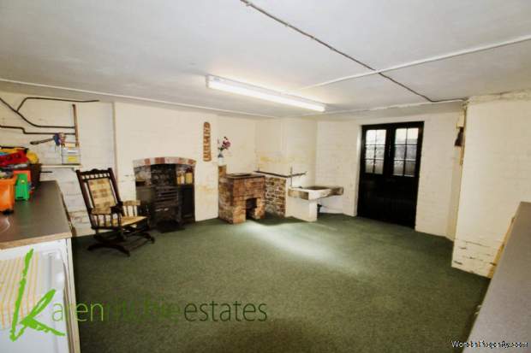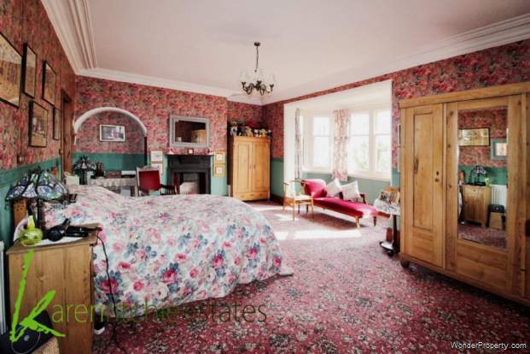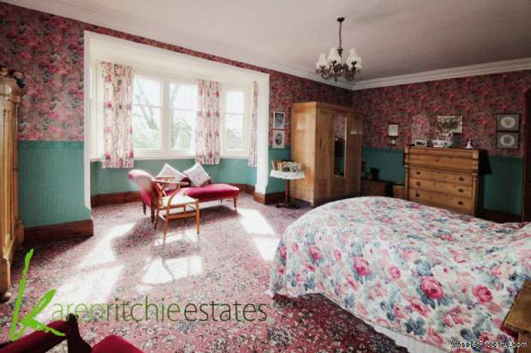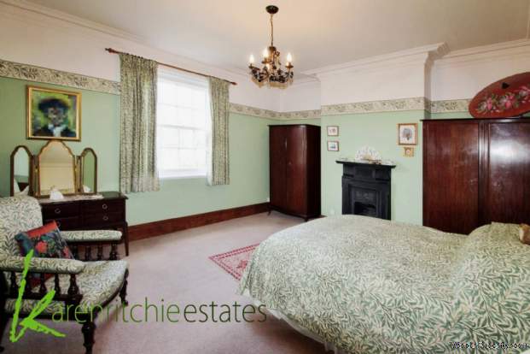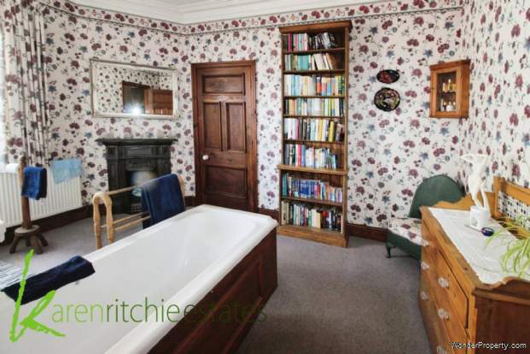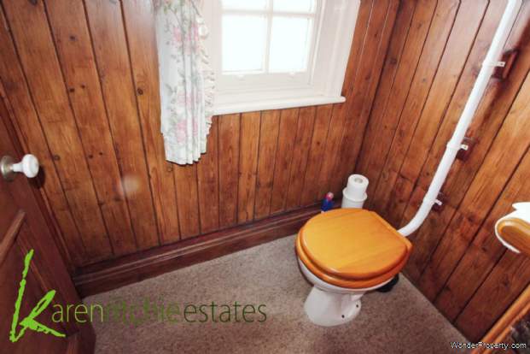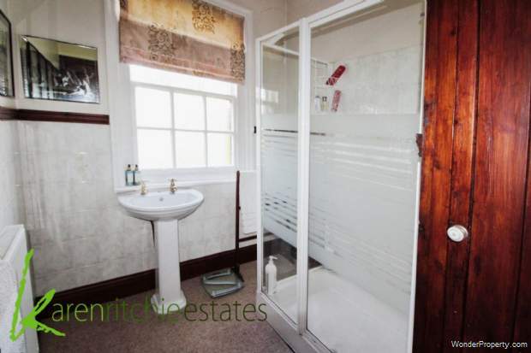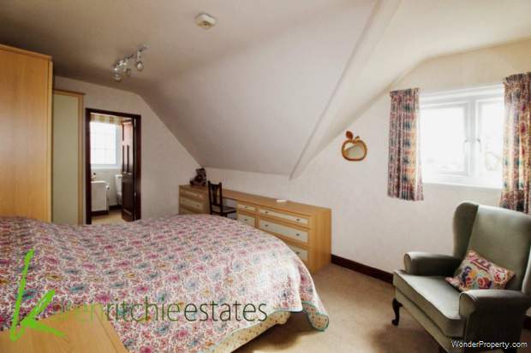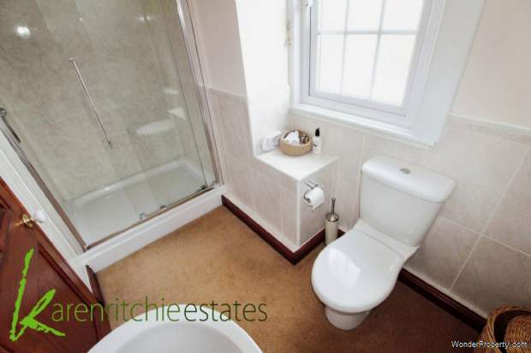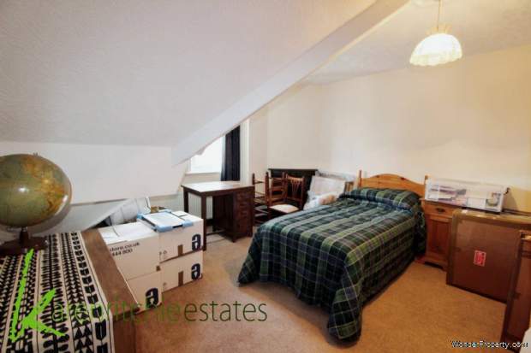4 bedroom property for sale in Bolton
Price: £599,995
This Property is Markted By :
Karen Ritchie Estates
623 Chorley Old Road, Bolton, Greater Manchester, BL1 6BJ
Property Reference: 5210
Full Property Description:
This imposing family home boasts a well proportioned and flexible interior set across four floors and is positioned to take advantage of a wealth of local amenities. On the doorstep of the renowned Bolton School, a number of reputable sports and fitness centres, restaurants, leisure and shopping facilities the location strikes the perfect balance of access to rural life coupled with an excellent transport infrastructure. For those who appreciate the outdoors the country parks of Rivington and The West Pennine Moors are within easy reach and the property is surrounded by some beautiful semi- rural surroundings and nature trails to enjoy.
This beautiful residence with its sense of grandeur will appeal to the growing or multi generation family, offering four/five bedrooms, a wealth of reception space and set on a generous, privately enclosed garden plot.
Maintained in excellent order and retaining many of the authentic features associated with the era of build we recommend early viewing to fully appreciate what this home has to offer.
Ground Floor
The front of house is framed with a pretty lawned garden and is privately enclosed by a range of mature shrubbery. Follow the block paved pathway leading to the main entrance door and immediately sense the grandeur of this beautiful Victorian Property. Enter into the porch way which provides additional warmth and security to the body of the home and boasts the original partially glazed internal entrance door.
The welcoming hallway offers direct access to all main reception rooms on the lower floor and with an authentic decorative ceiling felber in place sets the initial tone of the premium quality that flows throughout this unique style of property.
Beneath the stunning hardwood staircase a doorway leads down to a well proportioned cellar, complete with power and an original fireplace this extensive space comprising of three separate rooms offering a perfect opportunity for further development subject to relevant planning. Ideal to create a self contained annex, home office facility to support hybrid working conditions or to set up a personal gym. Returning to the ground floor the principal reception room is set to the front elevation and benefits from a large bay window further enhancing the feel of light and space. This well proportioned room retains many of the original features associated with the era of build to include high ceilings, decorative coving, 3/4 inset picture rail and tall hardwood skirting. The room benefits from a carpet floor covering for additional comfort and is complete with a gas fire set within an authentic feature surround.
Positioned to look out across the peaceful and privately enclosed front garden creating the perfect sanctuary for relaxation at the close of the working day.
A second family room overlooks the rear of the property. Of equally good proportion and a further reflection of the authentic nature of this beautiful family home this second reception area is well lit, ventilated and complete with a gas fire set in a classic surround.
The adjacent kitchen / diner forms the hub of this beautiful home housing a range of shaker style floor and wall mounted units in a cream finish with contrasting work surfaces and silver tone accessories. Integrated appliances include a dishwasher, fridge, and original style AGA cooker. A white resin sink unit with stainless steel mixer tap is set beneath a window positioned to the side aspect promoting a stream of natural light and ventilation to the room. The kitchen benefits from part tiled wall elevations and tiled flooring and plumbing is in place to accommodate a variety of applications.
A
Property Features:
- Stunning Victorian semi detached property
- Freehold Tenure!
- Highly sought after premium location
- Extensive reception space
- Four/five bedrooms
- Four bathroom facilities
- Fully fitted traditional style kitchen /diner
- Large cellar space
- Gardens to front and rear
- Detached garage and private parking
Property Brochure:
Click link below to see the Property Brochure:
Energy Performance Certificates (EPC):

Floorplans:
Click link below to see the Property Brochure:Agent Contact details:
| Company: | Karen Ritchie Estates | |
| Address: | 623 Chorley Old Road, Bolton, Greater Manchester, BL1 6BJ | |
| Telephone: |
|
|
| Website: | http://www.karenritchieestates.co.uk |
Disclaimer:
This is a property advertisement provided and maintained by the advertising Agent and does not constitute property particulars. We require advertisers in good faith to act with best practice and provide our users with accurate information. WonderProperty can only publish property advertisements and property data in good faith and have not verified any claims or statements or inspected any of the properties, locations or opportunities promoted. WonderProperty does not own or control and is not responsible for the properties, opportunities, website content, products or services provided or promoted by third parties and makes no warranties or representations as to the accuracy, completeness, legality, performance or suitability of any of the foregoing. WonderProperty therefore accept no liability arising from any reliance made by any reader or person to whom this information is made available to. You must perform your own research and seek independent professional advice before making any decision to purchase or invest in overseas property.
