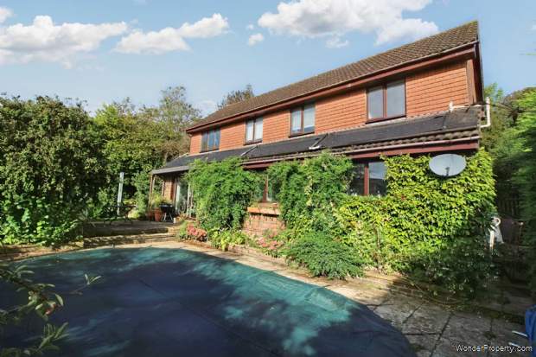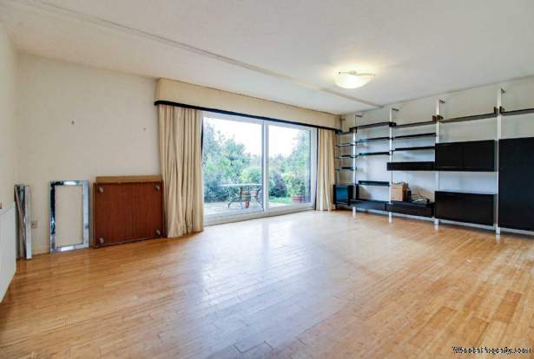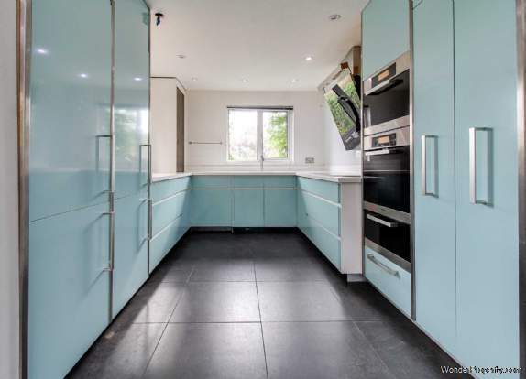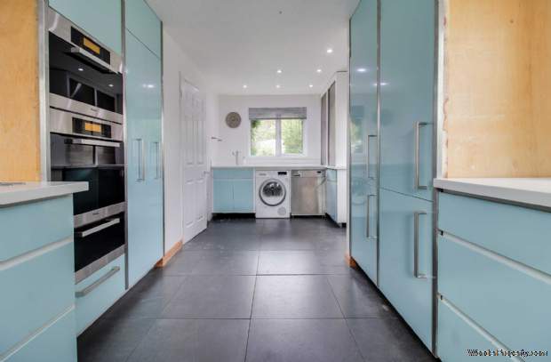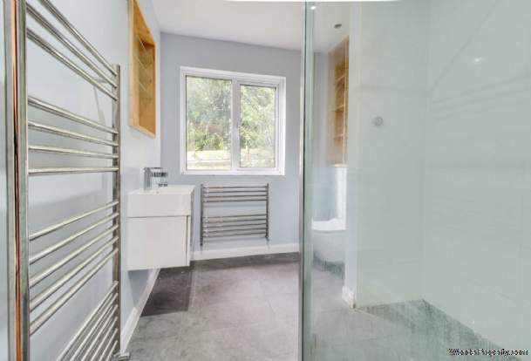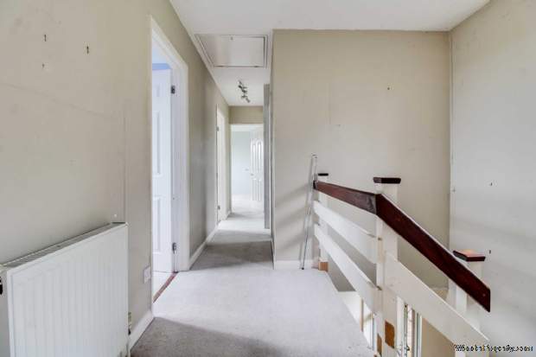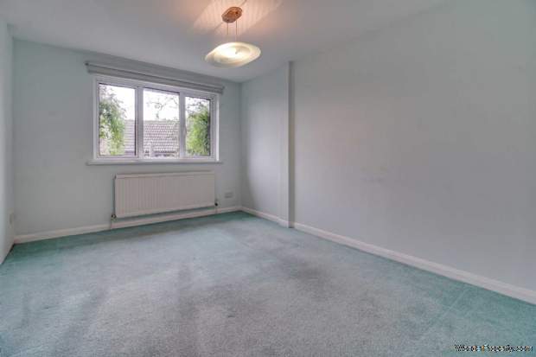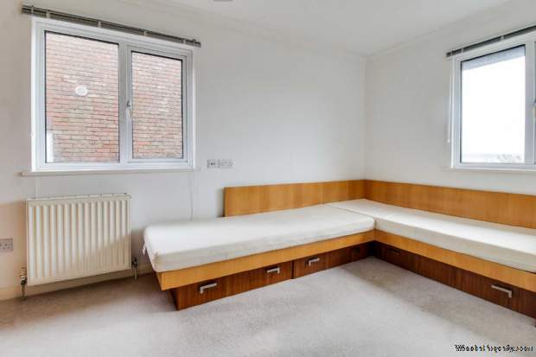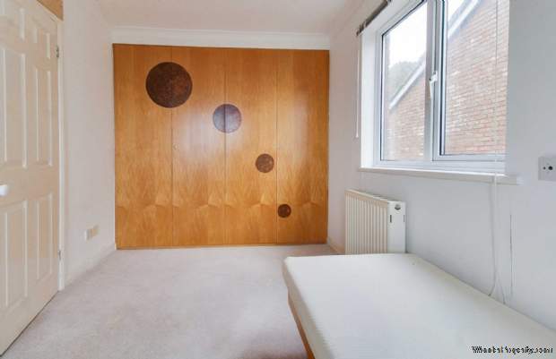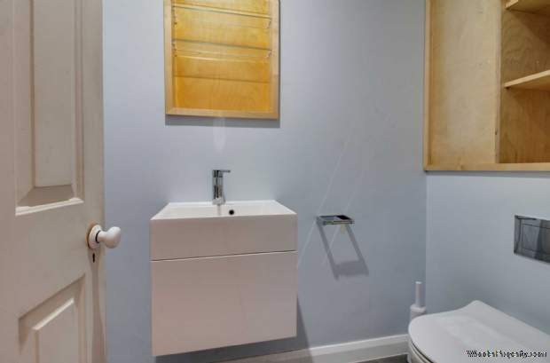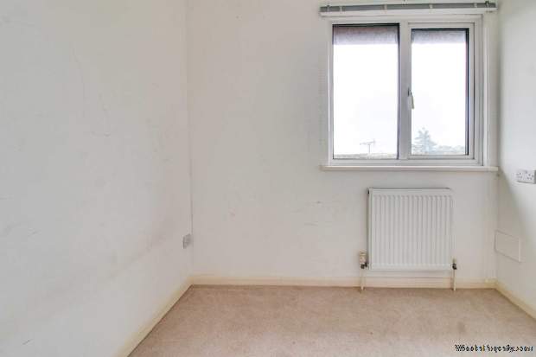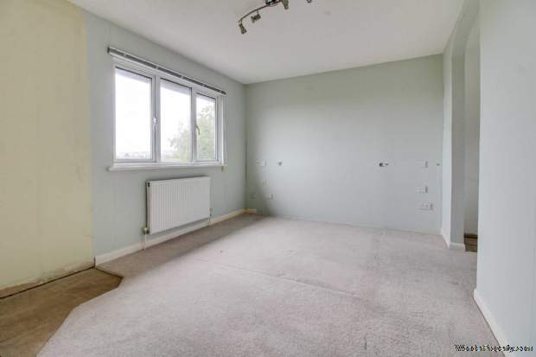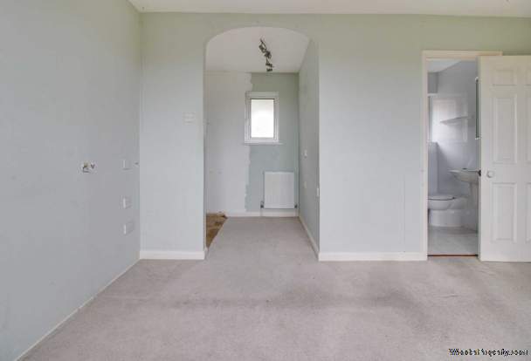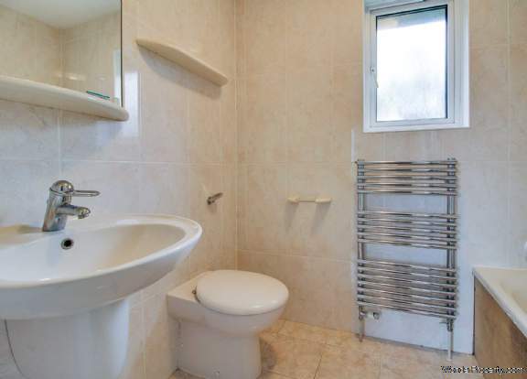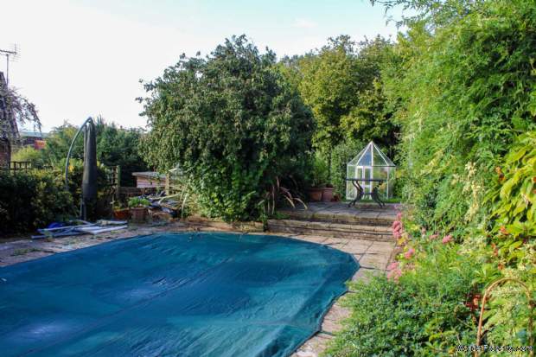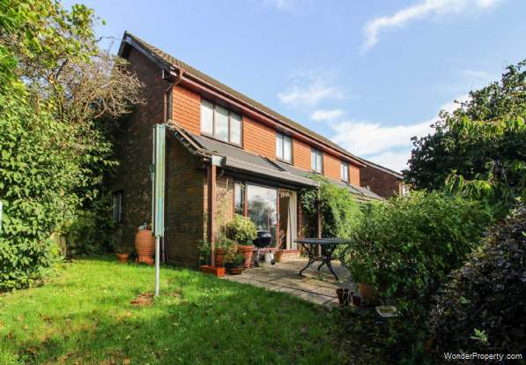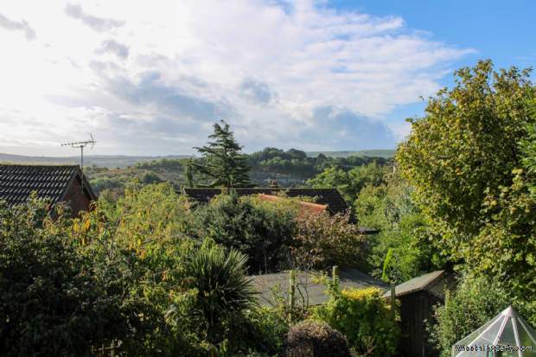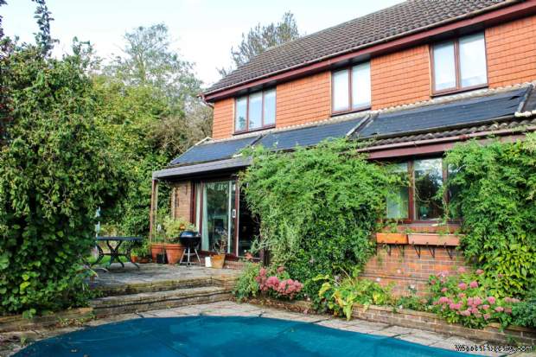4 bedroom property for sale in Lewes
Price: £925,000
This Property is Markted By :
Charles Wycherley Estate Agents
56 High Street, Lewes, East Sussex, BN7 1XG
Property Reference: 1022
Full Property Description:
Downside is a modern cul de sac off Southdown Avenue, in the highly popular Houndean area, backing onto the South Downs with easy walks, and the property has southerly views over the Newhaven Valley, including South Downs, with English channel beyond. Lewes town centre is a 20 minute walk away, with its historic core of period properties, independent shops, caf?`s and restaurants, as well as three superstores and a superb cinema. Lewes Railway Station connects to London Victoria (1hr), London Bridge (90mins) and Brighton (15mins), and Brighton is also an easy bus ride from close to the property, as well as easy access to the A27/M23, to Gatwick and London.
FIRST FLOOR
LANDING
Hatch to insulated roof space with folding loft ladder. Radiator. UPVC double glazed window to front garden from stairwell. Painted wooden balustrades and exposed hand rail. Stainless steel spotlights. Airing cupboard with hot water tank and glazed sliding doors.
BEDROOM 1 (MAIN)
13`6 x 10`8. Double glazed to south aspect with outstanding view over rooftop to the Ouse Valley with open countryside to South Downs and English Channel in the distance. Double radiator. Stainless steel spotlights. Arch to:
DRESSING ROOM
6` x 5`6. Double glazed window. Radiator.
EN-SUITE SHOWER ROOM
7` x 5`5. Shower cubicle with glazed doors and tiled walls. Mira independent shower. Chromium ladder towel rail. Tiled floor. Low level W.C. Wash hand basin with mixer taps and mirrored cabinet. Shaver point.
BEDROOM 2
16`5 x 8`7. Double aspect room with UPVC double glazed window to the east and south with magnificent southerly views to South Downs and Ouse Valley. Double radiator. Custom built wall of wardrobing with two double wardrobes with drawers, shelves and hanging rail.
BEDROOM 3
9`10 x 7`. UPVC double glazed window to southerly outstanding view. Double radiator.
BEDROOM 4
7`9 x 7. UPVC double glazed window to excellent views.
FAMILY BATHROOM
7`1 X 5`5. Suite of wood panelled bath with grips and mixer taps. Glazed screen. Independent Mira shower. Chromium ladder towel rail. Tiled walls. Tiled floor. Wash hand basin with mixer taps. Low level W.C. Shaver point. Lighted mirror cabinet. Fitted shelf.
GROUND FLOOR
ENTRANCE PORCH
Outside light.
ENTRANCE HALL
Double radiator. Wood parquet flooring. Fitted shelves. Open storage area under stairs.
KITCHEN
21` x 9`6. Superb fitted kitchen. Corian white worktop with recessed corner sink unit with grooved drainer and modern mixer taps. Miele induction 4 ring electric hob with Elica modern extractor fan and light over. Cupboards and drawers under. Fitted dishwasher. Further Corian top with drawers, pan drawers and cupboards under. Open shelves. Mixed SS double oven and fitted microwave. Triple aspect room to front, east and southern aspect over rear garden. 2 Miele fitted fridges and freezers below. Two pull out larder trays. Utility area with corner sink with tops and grooved drainer with mixer taps.
DINING ROOM
13`9 x 10`. UPVC double glazed window to south facing garden and swimming pool. Radiator. Drop light.
SEPARATE CLOAKROOM
Modern suite of low level W.C. Contemporary wash basin
Property Features:
These have yet to be provided by the Agent
Property Brochure:
Click link below to see the Property Brochure:
Energy Performance Certificates (EPC):

Floorplans:
Click link below to see the Property Brochure:Agent Contact details:
| Company: | Charles Wycherley Estate Agents | |
| Address: | 56 High Street, Lewes, East Sussex, BN7 1XG | |
| Telephone: |
|
|
| Website: | http://www.charleswycherley.co.uk |
Disclaimer:
This is a property advertisement provided and maintained by the advertising Agent and does not constitute property particulars. We require advertisers in good faith to act with best practice and provide our users with accurate information. WonderProperty can only publish property advertisements and property data in good faith and have not verified any claims or statements or inspected any of the properties, locations or opportunities promoted. WonderProperty does not own or control and is not responsible for the properties, opportunities, website content, products or services provided or promoted by third parties and makes no warranties or representations as to the accuracy, completeness, legality, performance or suitability of any of the foregoing. WonderProperty therefore accept no liability arising from any reliance made by any reader or person to whom this information is made available to. You must perform your own research and seek independent professional advice before making any decision to purchase or invest in overseas property.
