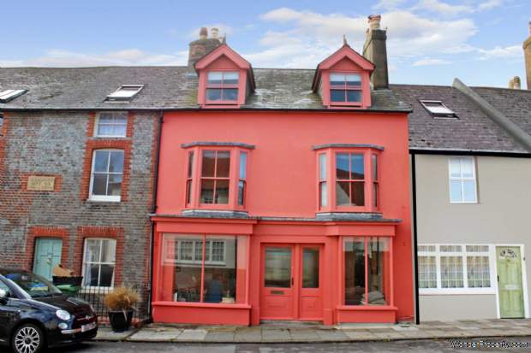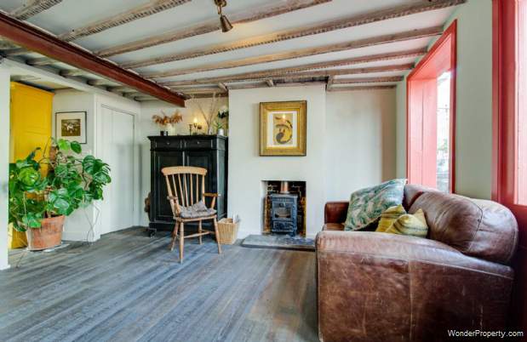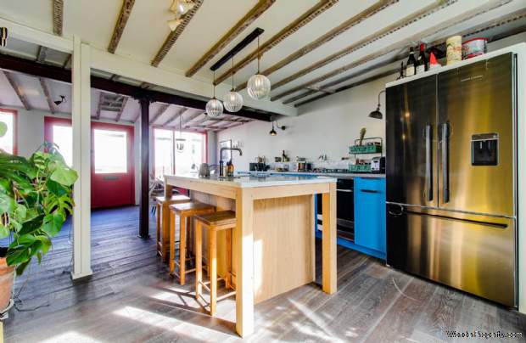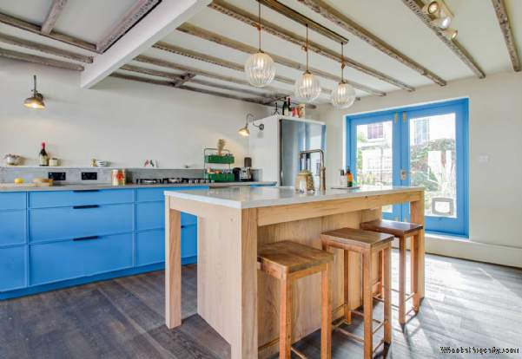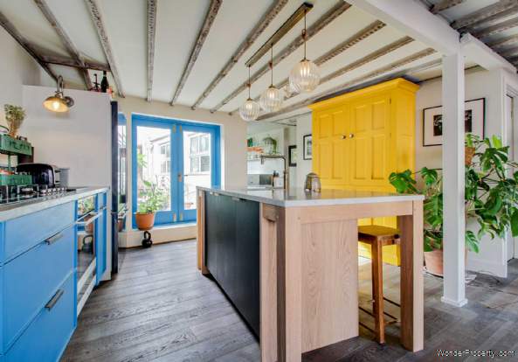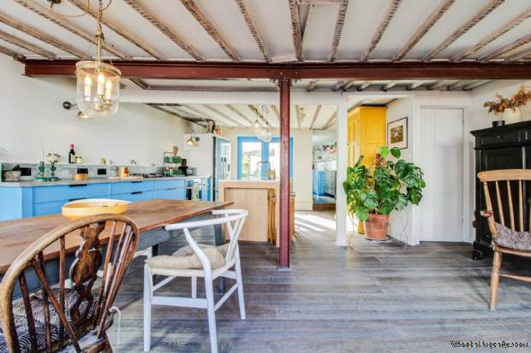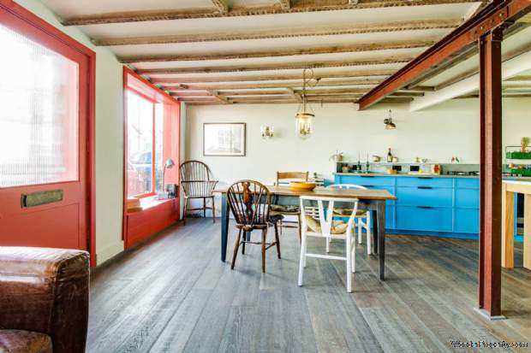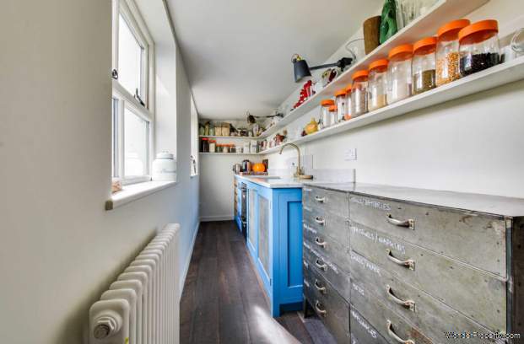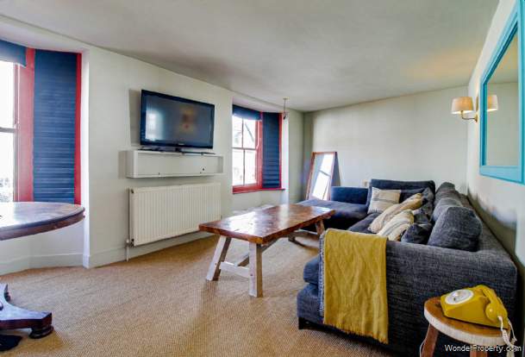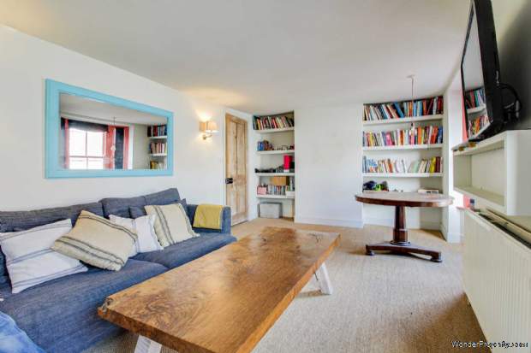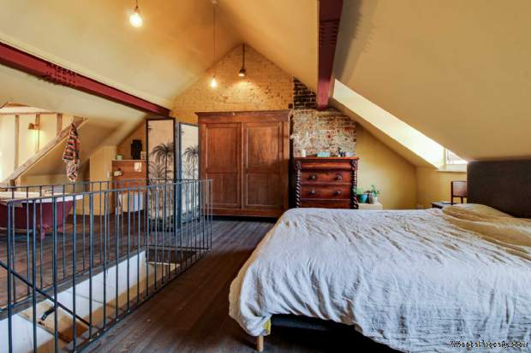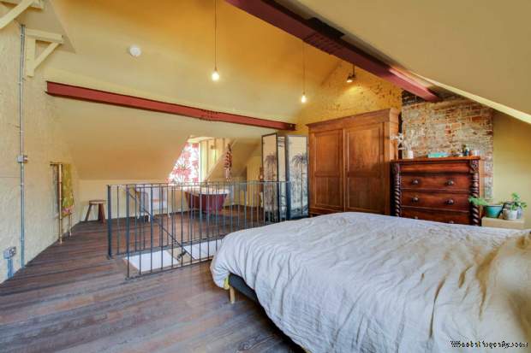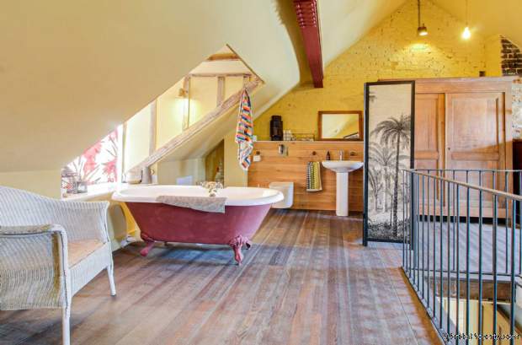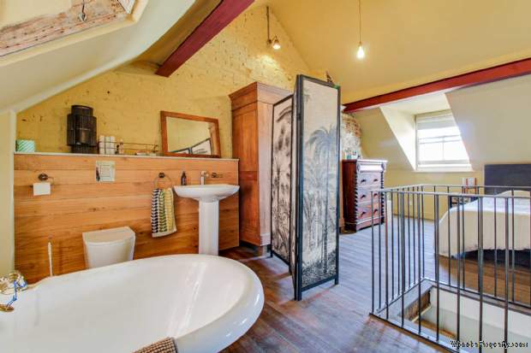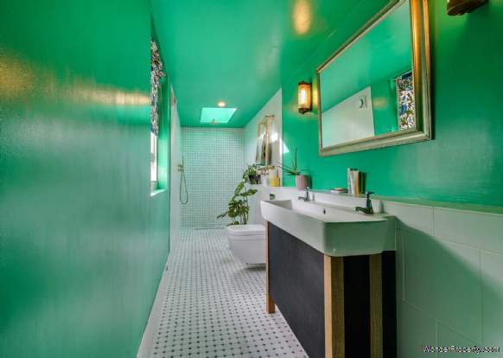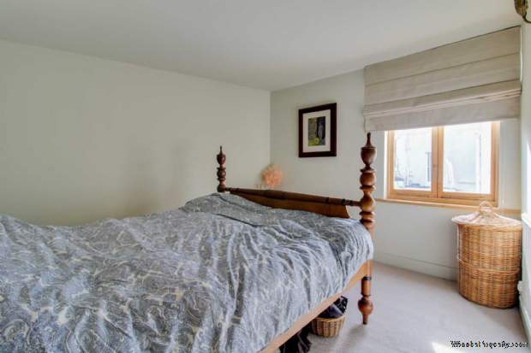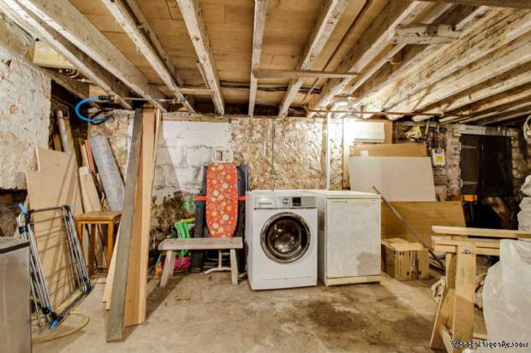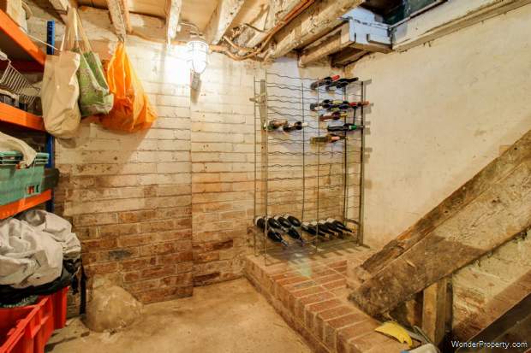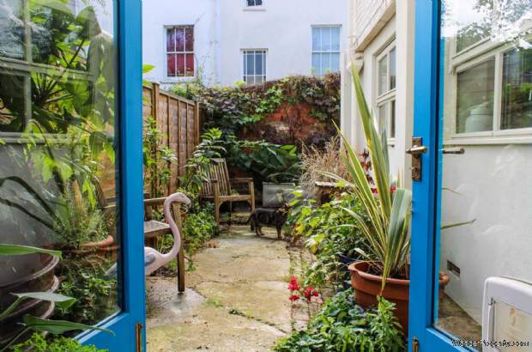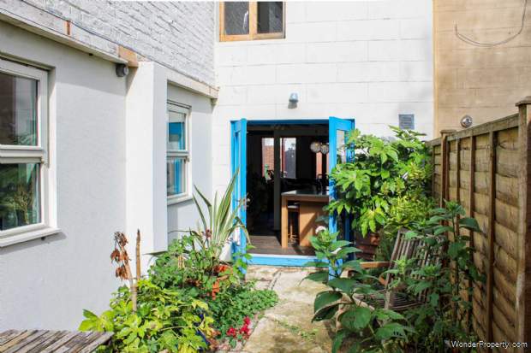3 bedroom property for sale in Lewes
Price: £769,950
This Property is Markted By :
Charles Wycherley Estate Agents
56 High Street, Lewes, East Sussex, BN7 1XG
Property Reference: 1020
Full Property Description:
The property is located to the west of Lewes town centre, Western Road being the western extension of Lewes High Street, with easy access to the A27 either by car to Brighton and Gatwick/London via the A23 or alternatively by bus with the bus stop within yards . There is a local corner shop close by in Leicester Road and Lewes High Street is just a 5 minute walk with it`s historic core of period properties, independent shops, cafes, pubs and restaurants, 3 superstores, as well as the Depot Cinema adjacent to the Railway Station (London Victoria 65 mins, London Bridge 90 mins and Brighton 15 mins).
ACCOMMODATION WITH APPROXIMATE MEASUREMENTS COMPRISE:-
SECOND FLOOR
MASTER BEDROOM 1 & BATH AREA
23`6 x 19`7. Exceptional master bedroom with open bathroom area. 2 Dormer sash windows looking to Western Road and overlooking the rear garden. Double radiator and chrome ladder towel rail. Oak wood floor. Exposed painted brickwork and chimney. 2 Exposed painted steel joists. Drop light and industrial style wall lights. Bathroom area comprising roll-top bath with mixer tap and feet, pedestal wash basin and wall hung w.c. Exposed timbers to dormer window with stainless steel spotlighting and dimmer switch. Central staircase with wrought iron rail to:-
FIRST FLOOR
LANDING
Modern wood flooring. Radiator. Wall lights. Wooden stairs to ground floor. Pine door to stairs leading to second floor master bedroom. Smoke alarm.
BEDROOM 2 (currently used as a sitting room)
20` x 12`. 2 Feature bay windows looking to Western Road. 2 Wall light. Chimney breast with fitted shelves to each side. Double radiator. TV point. Sisal carpet. Dimmer switch. Stripped pine door.
BEDROOM 3
11` x 10`9. Oak framed double glazed window with southerly aspect over the rear garden. Radiator. Wall light point. Deep fitted shelved wardrobe cupboard. Charging power point.
SHOWER/WET ROOM
19`3 x 4`3. Newly fitted wet room with sash window looking east to the garden. Wide antique wash basin with tiled shelf behind and cupboard under. Wall hung w.c. Brass towel rail. Superb ?drench` shower and hand shower with roof light above. Tiled walls and venetian marble tiled floor with drain for shower. Extractor fan. 2 Wall lights. Airing cupboard housing Ideal Logic Max C30 combi boiler, programmer and fitted shelves. Underfloor heating and manifold.
GROUND FLOOR
OPEN-PLAN KITCHEN/LIVING ROOM
27`2 max x 20`10 max. Irregular shaped room with 2 stunning bay windows and recessed double doors with frosted glass panels to Western Road. Central painted steel cross and upright beams. Exposed ceiling rafters. Modern wood flooring. Fireplace with cast iron wood-burner. Double glazed double d
Property Features:
These have yet to be provided by the Agent
Property Brochure:
Click link below to see the Property Brochure:
Energy Performance Certificates (EPC):
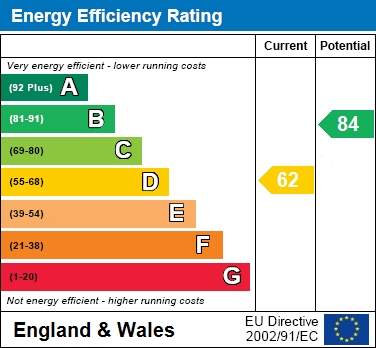
Floorplans:
Click link below to see the Property Brochure:Agent Contact details:
| Company: | Charles Wycherley Estate Agents | |
| Address: | 56 High Street, Lewes, East Sussex, BN7 1XG | |
| Telephone: |
|
|
| Website: | http://www.charleswycherley.co.uk |
Disclaimer:
This is a property advertisement provided and maintained by the advertising Agent and does not constitute property particulars. We require advertisers in good faith to act with best practice and provide our users with accurate information. WonderProperty can only publish property advertisements and property data in good faith and have not verified any claims or statements or inspected any of the properties, locations or opportunities promoted. WonderProperty does not own or control and is not responsible for the properties, opportunities, website content, products or services provided or promoted by third parties and makes no warranties or representations as to the accuracy, completeness, legality, performance or suitability of any of the foregoing. WonderProperty therefore accept no liability arising from any reliance made by any reader or person to whom this information is made available to. You must perform your own research and seek independent professional advice before making any decision to purchase or invest in overseas property.
