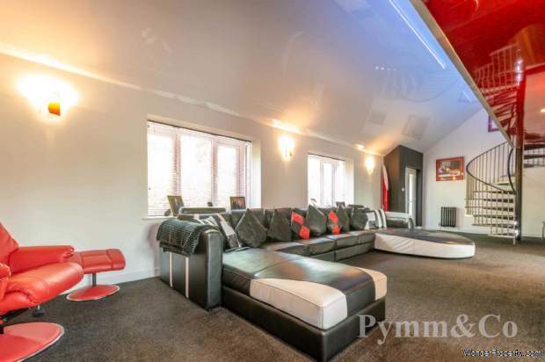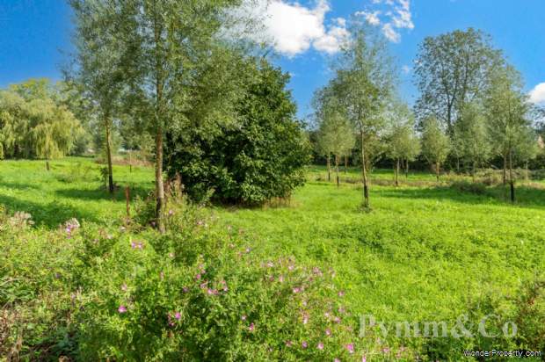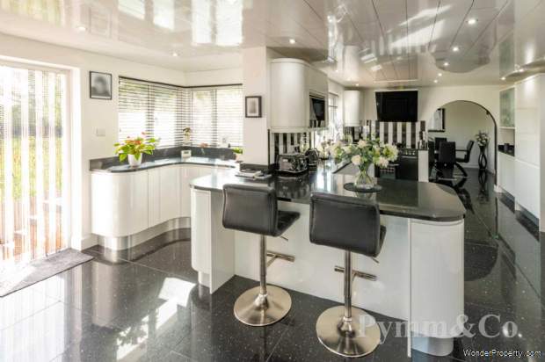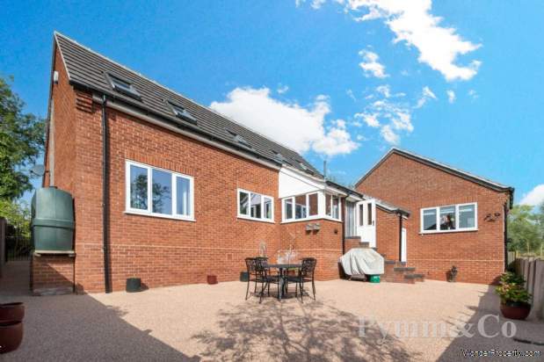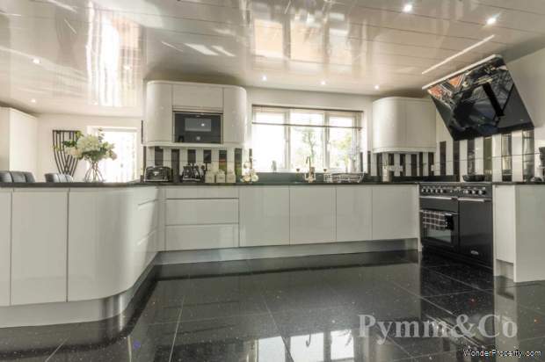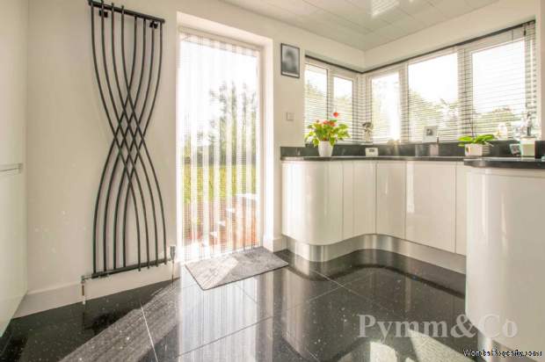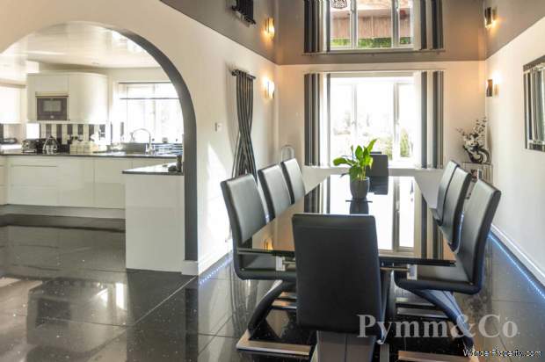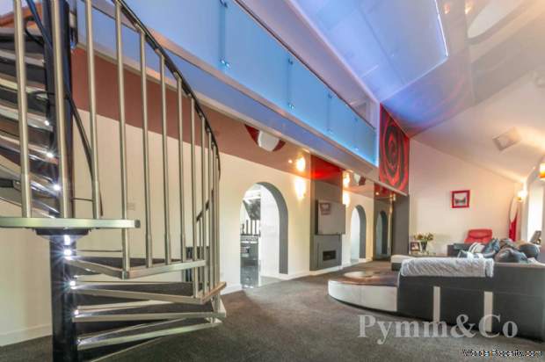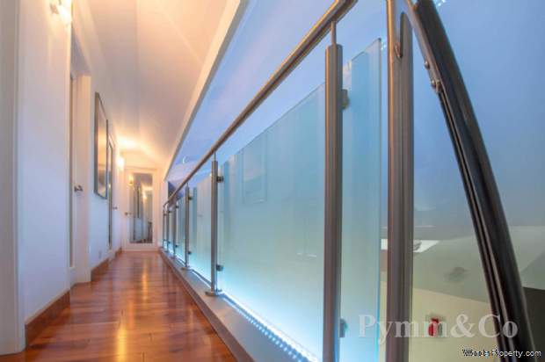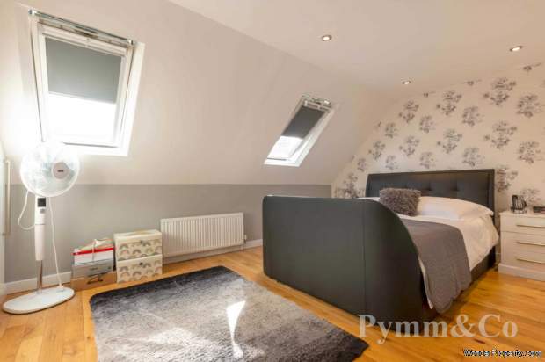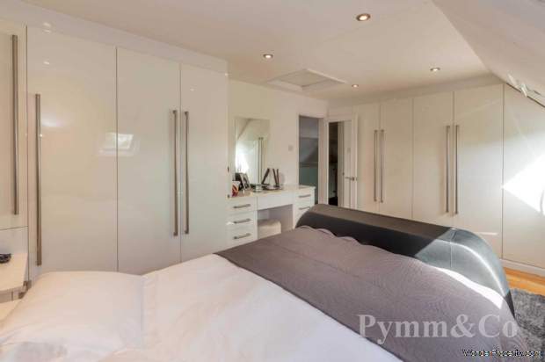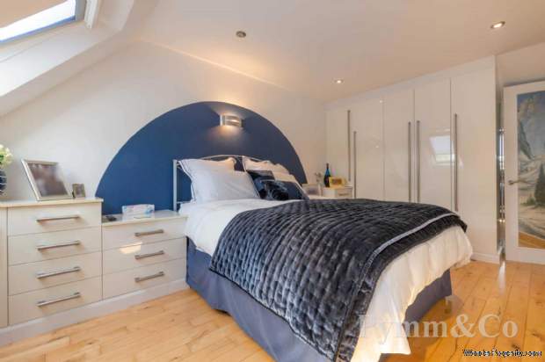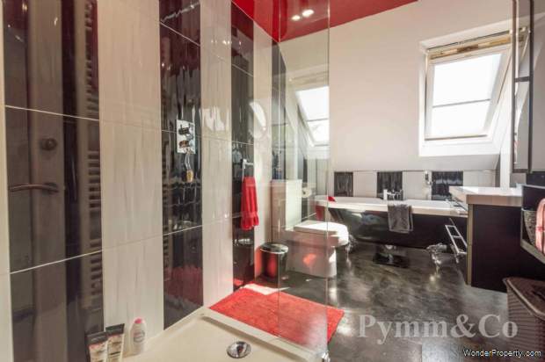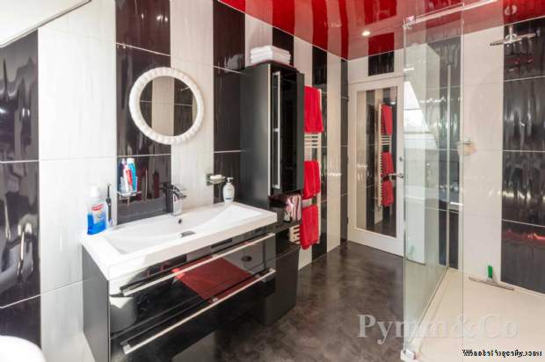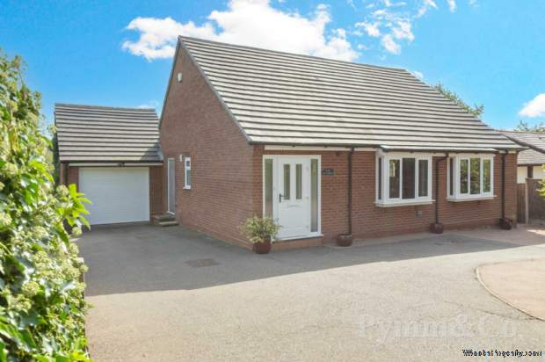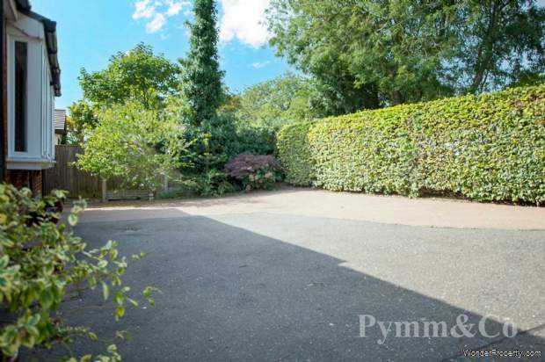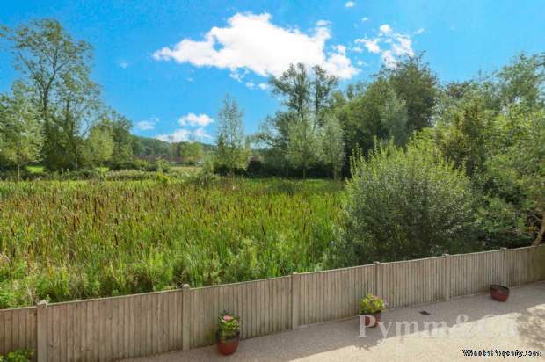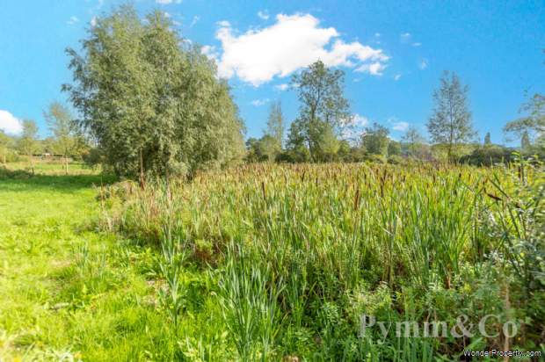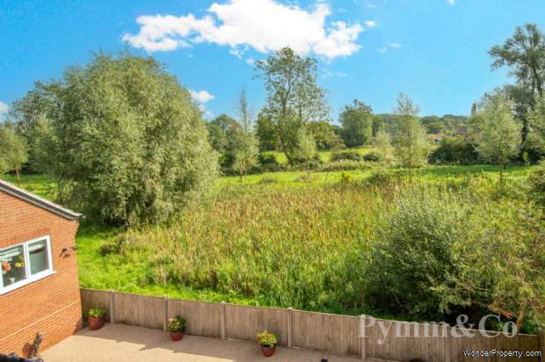2 bedroom property for sale in Norwich
Price: £375,000
This Property is Markted By :
Pymm and Co Estate Agents
2-4 Ber Street, Norwich, Norfolk, NR1 3EJ
Property Reference: 15132
Full Property Description:
Double Glazed Front Door to Entrance Porch
Double Glazed French Doors to:
Lounge - 33'4" (10.16m) x 12'9" (3.89m)
Two double glazed windows to front aspect, spiral staircase to first floor, 14 ft vaulted ceiling feature, electric fireplace, storage cupboard, openings to kitchen, breakfast room and dining room.
Dining Room - 11'11" (3.63m) x 9'11" (3.02m)
Double glazed window to rear aspect with stunning views tiled floor opening to:
Kitchen/Breakfast Room - 15'5" (4.7m) x 11'11" (3.63m)
15?5` by 11?11`+13?2` by 11?10` Two double glazed windows to rear aspect, double glazed window to side aspect, double glazed door leading to rear garden, quality range of fitted wall and base units with black and silver fleck quartz, worktops, and large breakfast bar. Inset 1 1/2 bowl stainless steel sink and drainer with mixer taps over, induction range, Range Master with extractor hood over.Integral dishwasher, integral fridge, integral slimline wine chiller, cupboard housing, space for washing machine and tumble dryer cupboard housing, hot water tank, cupboard housing, water softener, tiled floor spotlights.
Cloakroom
Double glazed window to side aspect, low-level WC, hand wash basin set into vanity unit, tiled flooring and spotlights.
First Floor Landing
First floor mezzanine style landing with glass and stainless steel balustrades overlooking lounge, wood flooring and doors, leading to:
Bedroom One - 14'8" (4.47m) x 12'5" (3.78m)
Two double glazed velux windows to rear aspect, built in wardrobes, dressing table, oak flooring and spotlights.
Bedroom Two - 14'0" (4.27m) x 9'10" (3m)
Ttwo double glazed velux windows to rear aspect, built-in wardrobes, beach wood flooring and spotlights.
Bathroom
Double glazed Velux window to rear aspect, roll top, freestanding bath, large double shower cubicle, hand wash basin set into vanity unit, storage cupboard, tiiled splashback`s, tiled flooring, extractor fan and spotlights.
Outside
To the front - resin driveway providing plenty of off road parking, enclosed by fencing and hedging leading to garage with electric remote control roller door with power and lighting, double glazed windows to rear and side aspect. There is outside security and courtesy lighting.
To the rear - Low maintenance garden laid to resin, integral store shed, oil storage tank situated to the side. There is outside lighting and a water point enclosed by low level timber fencing with stunning views to the side and rear over meadow land and reed beds.
what3words /// spending.guests.quarrel
Notice
Please note that we have not tested any apparatus, equipment, fixtures, fittings or services and as so cannot verify that they are in working order or fit for their purpose. Pymm & Co cannot guarantee the accuracy of the information provided. This is provided as a guide
Property Features:
- Detached Property
- Stunning Views
- Two Double Bedrooms
- 33ft Lounge
- Dining Room
- Kitchen/Breakfast Room
- Driveway
- Garage
- Sought After Village Location
- Immaculate Throughout
Property Brochure:
Click link below to see the Property Brochure:
Energy Performance Certificates (EPC):
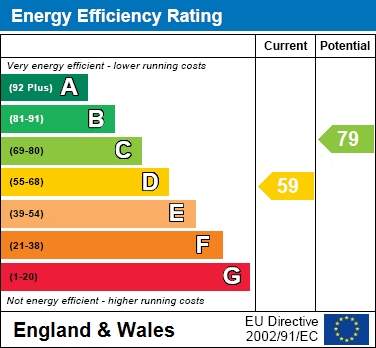
Floorplans:
Click link below to see the Property Brochure:Agent Contact details:
| Company: | Pymm and Co Estate Agents | |
| Address: | 2-4 Ber Street, Norwich, Norfolk, NR1 3EJ | |
| Telephone: |
|
|
| Website: | http://www.pymmand.co.uk |
Disclaimer:
This is a property advertisement provided and maintained by the advertising Agent and does not constitute property particulars. We require advertisers in good faith to act with best practice and provide our users with accurate information. WonderProperty can only publish property advertisements and property data in good faith and have not verified any claims or statements or inspected any of the properties, locations or opportunities promoted. WonderProperty does not own or control and is not responsible for the properties, opportunities, website content, products or services provided or promoted by third parties and makes no warranties or representations as to the accuracy, completeness, legality, performance or suitability of any of the foregoing. WonderProperty therefore accept no liability arising from any reliance made by any reader or person to whom this information is made available to. You must perform your own research and seek independent professional advice before making any decision to purchase or invest in overseas property.
